$4,780,000
Available - For Sale
Listing ID: E8046500
10 Chisholm Crt West , Ajax, L1S 4N8, Ontario
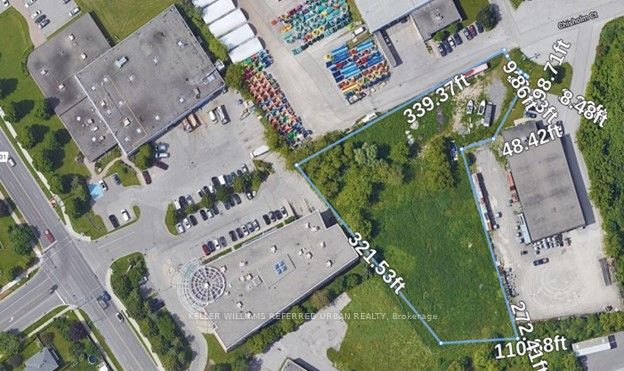


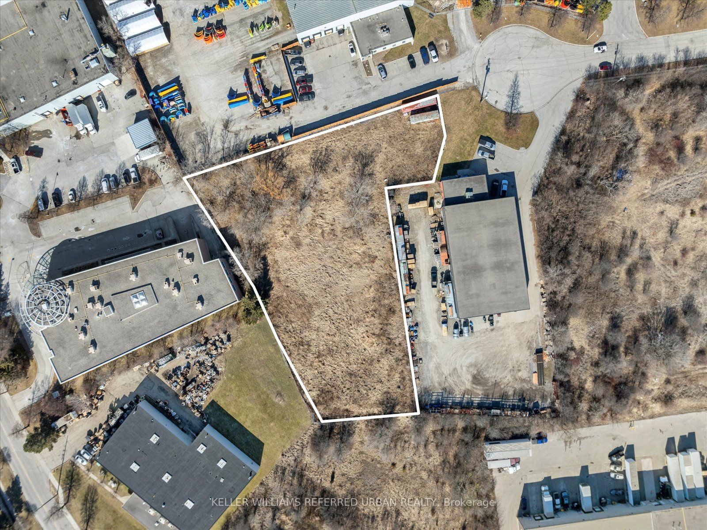
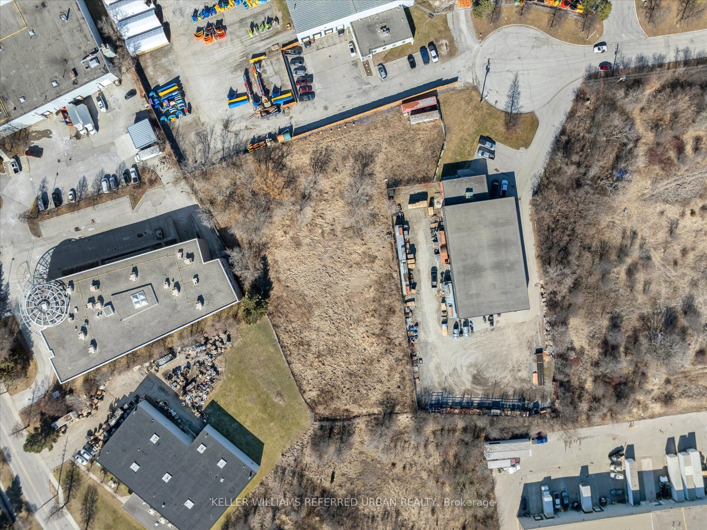

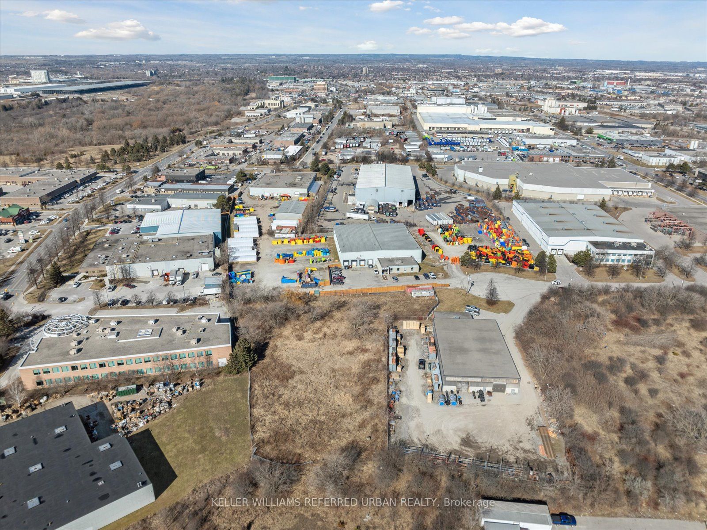
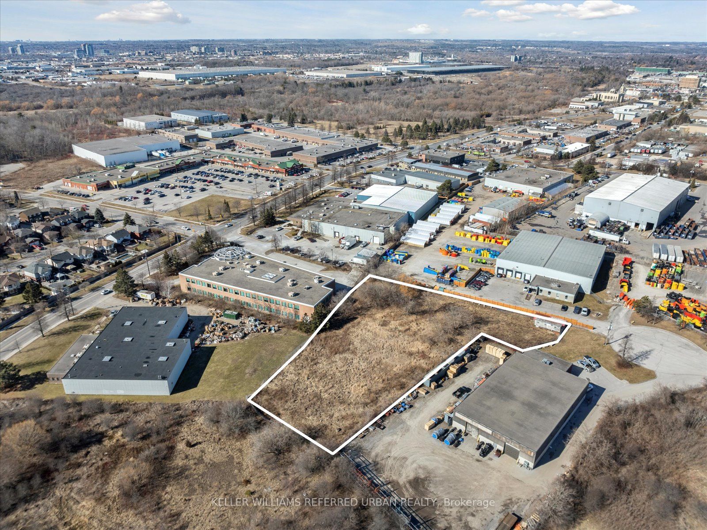




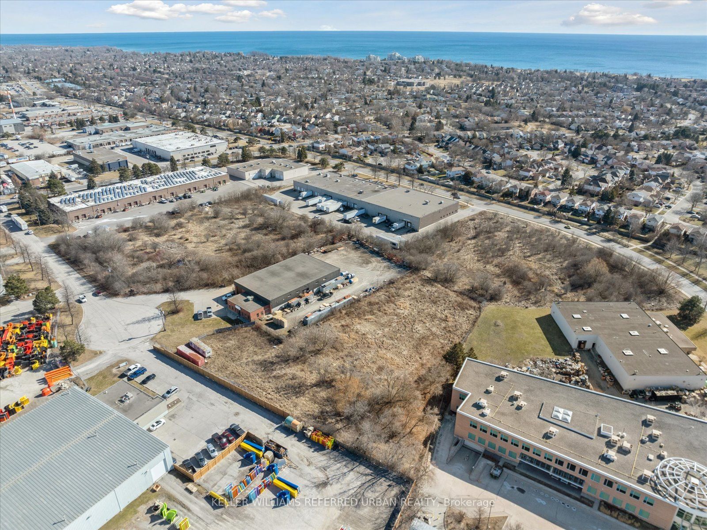
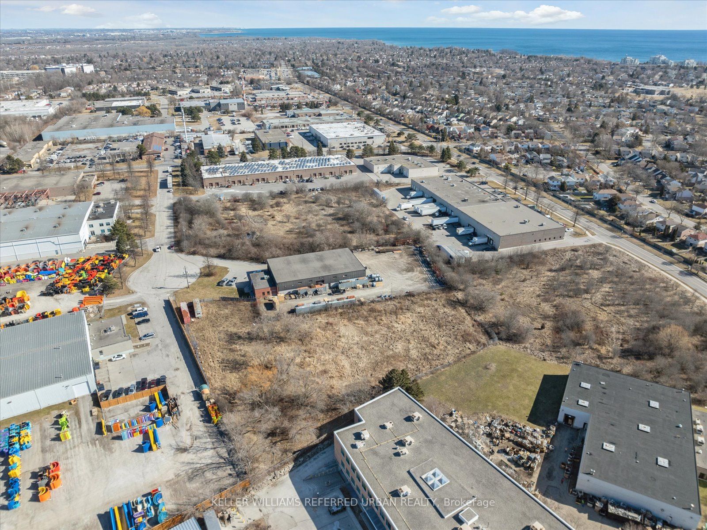
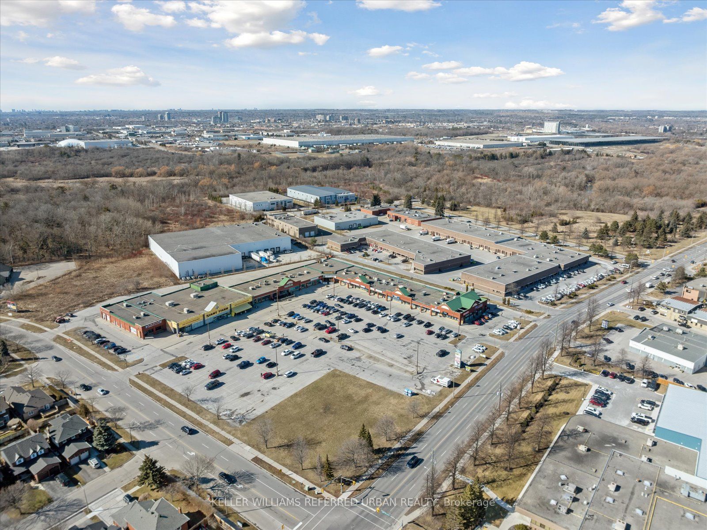


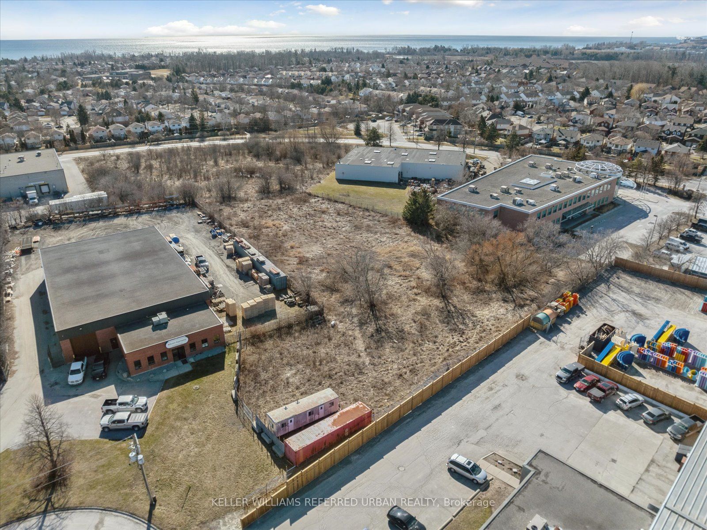
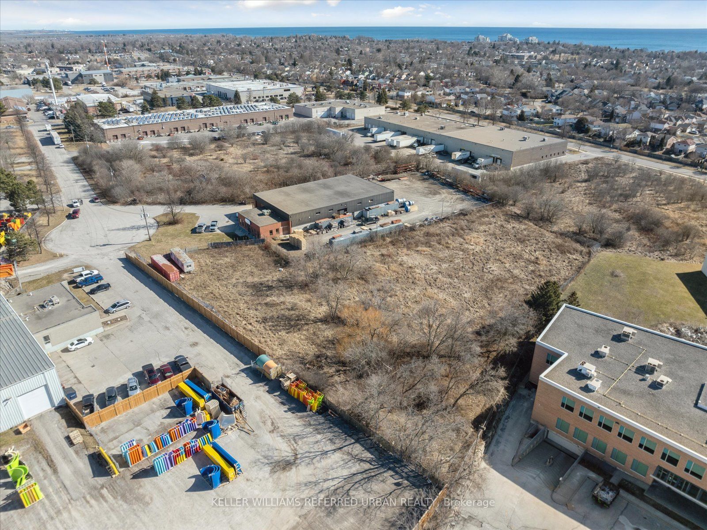



















| Auto Repair Hub in city center of Ajax - Seize the opportunity to own a strategically designed industrial complex for a multi motor vehicle/body repair shop services. This site boasts ten spacious units, each tailored to optimize operational efficiency and multi-use bays. With city zoning and permits already secured, this investment is primed for immediate development. The foresight in design translates to a reduction in lead time for operational readiness, increasing the potential for a rapid return on investment (ROI). This is not just a plot of land but a launchpad for a lucrative enterprise in a thriving automotive service with 10% YoY appreciation industry. Spanning 66,348 square feet with a city approved Site plan of 23,143-square-foot to accommodate for 10 Motor Vehicle Mechanical shops with 18 high-efficiency service bays and parking for 55 vehicles, this property offers an investor a ready-to-develop opportunity for a cutting-edge automotive repair facility site rare in GTA |
| Mortgage: Treat as Clear |
| Extras: This investment is of impressive scale with an optimized planned layout for a motor vehicle repair complex. With all necessary zoning and permits in place, it represents a ready-to-go opportunity for rapid development and quick market entry |
| Price | $4,780,000 |
| Taxes: | $10800.00 |
| Tax Type: | Annual |
| Occupancy by: | Vacant |
| Address: | 10 Chisholm Crt West , Ajax, L1S 4N8, Ontario |
| Postal Code: | L1S 4N8 |
| Province/State: | Ontario |
| Legal Description: | PLAN 40R1308 PT BLK 2 RP 40R25669 PARTS |
| Lot Size: | 339.37 x 321.53 (Feet) |
| Directions/Cross Streets: | Westney Rd S / Clements Rd W |
| Category: | Multi-Unit |
| Building Percentage: | Y |
| Total Area: | 66499.37 |
| Total Area Code: | Sq Ft Divisible |
| Industrial Area: | 23133 |
| Office/Appartment Area Code: | Sq Ft |
| Area Influences: | Major Highway Public Transit |
| Approximatly Age: | New |
| Taxes Expense: | $60000 |
| Insurance Expense: | $10000 |
| Gross Income/Sales: | $693780 |
| Operating Expenses: | $80000 |
| Net Income Before Debt: | $613780 |
| Year Expenses: | 2025 |
| Expenses Actual/Estimated: | $Est |
| Sprinklers: | N |
| Rail: | A |
| Soil Test: | Y |
| Clear Height Feet: | 14 |
| Truck Level Shipping Doors #: | 0 |
| Double Man Shipping Doors #: | 0 |
| Drive-In Level Shipping Doors #: | 20 |
| Grade Level Shipping Doors #: | 10 |
| Heat Type: | None |
| Central Air Conditioning: | N |
| Water: | Municipal |
$
%
Years
This calculator is for demonstration purposes only. Always consult a professional
financial advisor before making personal financial decisions.
| Although the information displayed is believed to be accurate, no warranties or representations are made of any kind. |
| KELLER WILLIAMS REFERRED URBAN REALTY |
- Listing -1 of 0
|
|

Arthur Sercan & Jenny Spanos
Sales Representative
Dir:
416-723-4688
Bus:
416-445-8855
| Book Showing | Email a Friend |
Jump To:
At a Glance:
| Type: | Com - Industrial |
| Area: | Durham |
| Municipality: | Ajax |
| Neighbourhood: | South West |
| Style: | |
| Lot Size: | 339.37 x 321.53(Feet) |
| Approximate Age: | New |
| Tax: | $10,800 |
| Maintenance Fee: | $10,000 |
| Beds: | |
| Baths: | |
| Garage: | 0 |
| Fireplace: | |
| Air Conditioning: | |
| Pool: |
Locatin Map:
Payment Calculator:

Listing added to your favorite list
Looking for resale homes?

By agreeing to Terms of Use, you will have ability to search up to 169992 listings and access to richer information than found on REALTOR.ca through my website.


















