$1,069,000
Available - For Sale
Listing ID: E8242708
35 Philpott Gdns , Toronto, M4E 0A8, Ontario
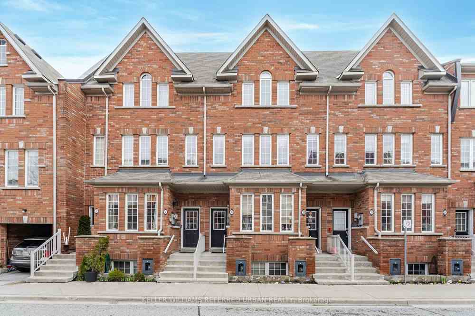
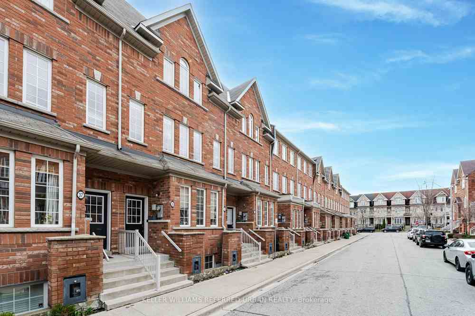
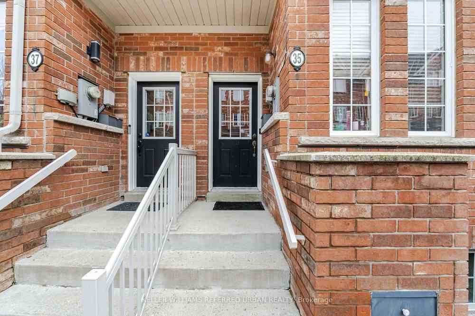
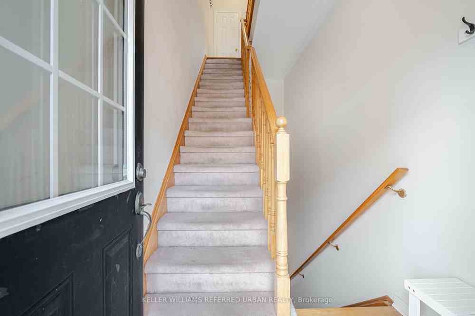
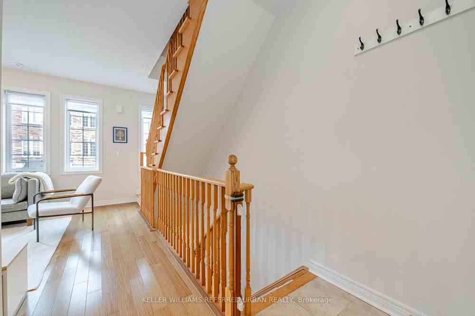
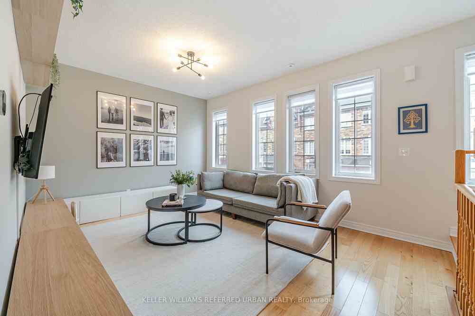
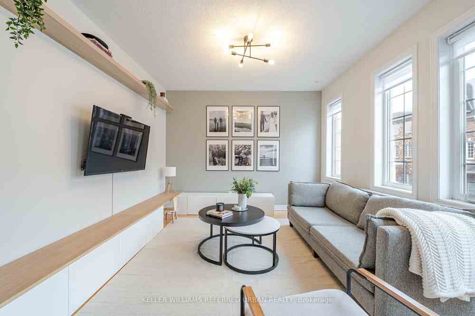
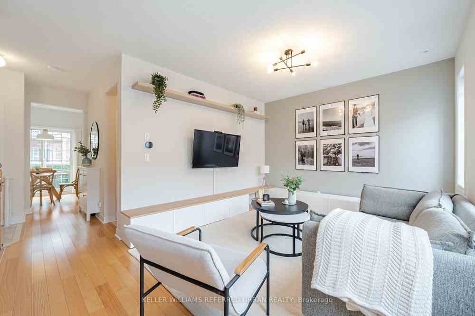
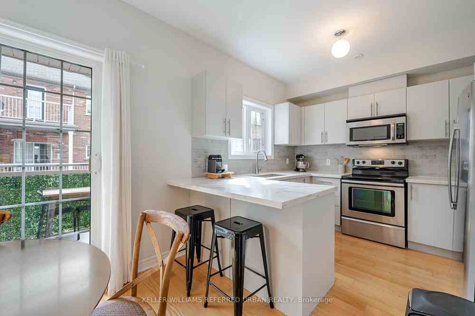
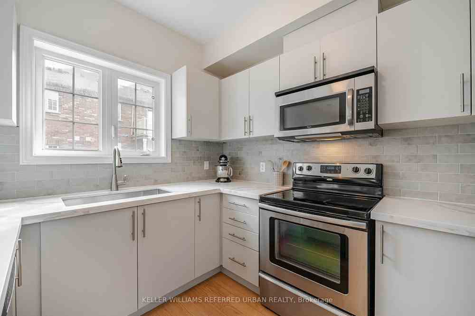
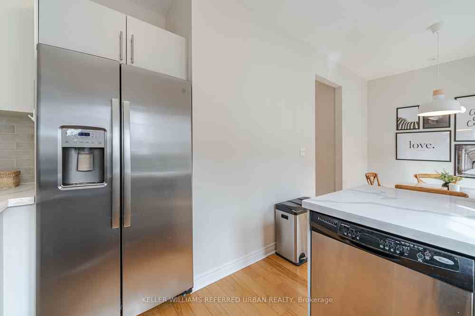
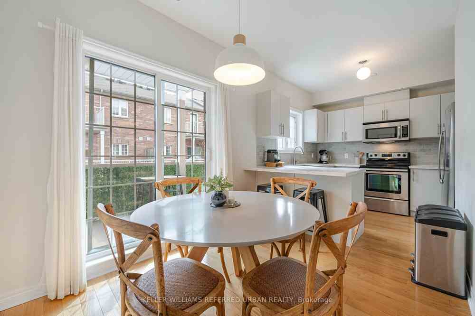
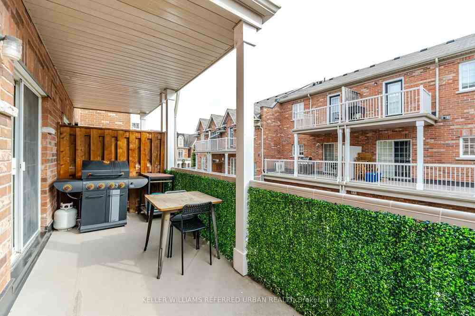
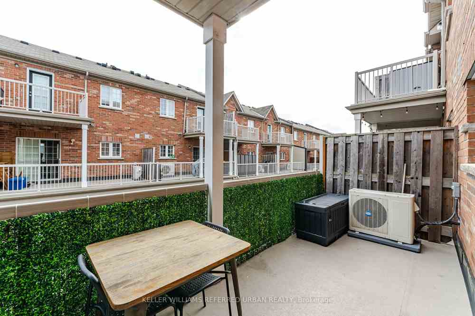
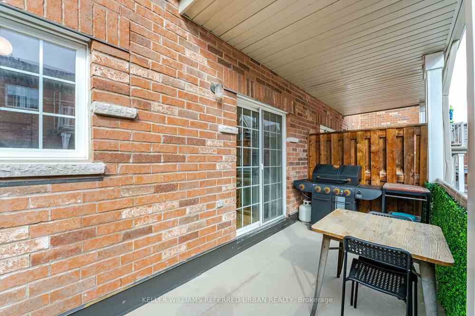
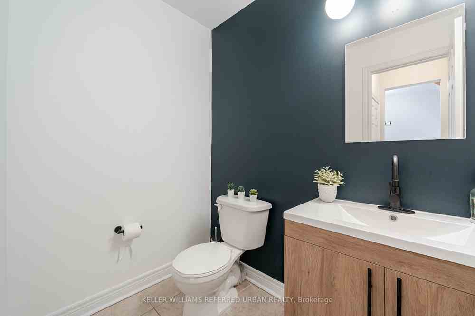
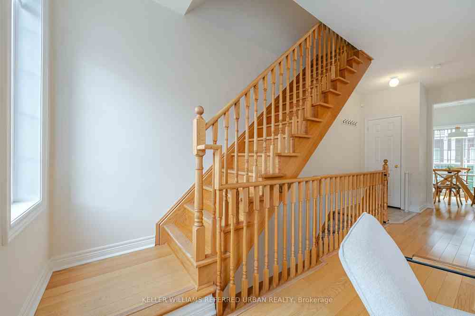
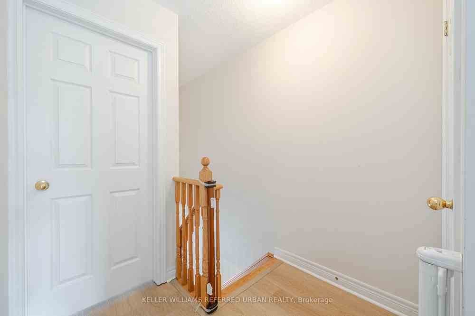
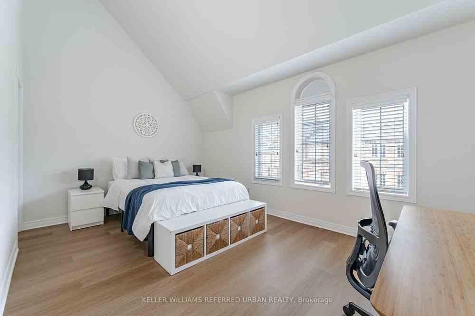
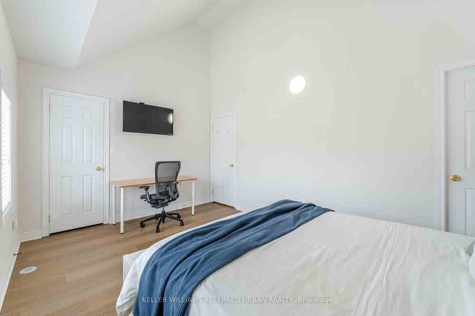
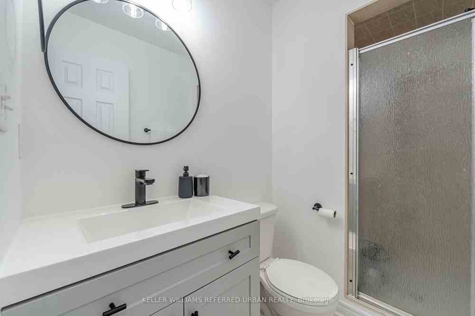
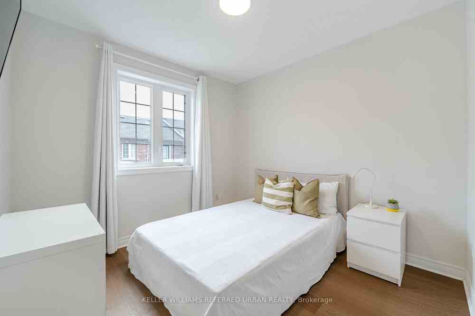
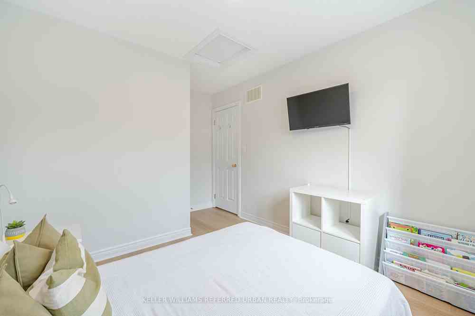























| Welcome To 35 Philpott Gardens - A Spacious, Sun-Filled 3 Bed, Renovated 3 Bath Townhome In The Upper Beach Villas. Featuring Not One, But Two Sundecks, A Large Sun-Filled Living Room, Modern Eat-In Kitchen With Quartz Counters, Breakfast Bar and Stainless Steel Appliances. Spacious Primary Retreat Includes A 3pc Ensuite, Cathedral Ceilings (Approx.12 Feet High) and Laminate Flooring. Great Option For Families To Live In This Vibrant, Upper Beach Community. In Walking Distance To A Number Of Great Amenities Including; Kingston Road Village, The Danforth, Bob Acton Park, Ted Reeve Arena, Baseball Diamond, Playground, The Go Train/Subway And Grocery Stores. One Parking Spot With Direct Access To The Built-In Garage From The Townhome's Lower Level. Located In The Sought-After Adam Beck & Malvern School |
| Extras: Maintenance Fees Include Maintaining the Exterior Landscaping, Snow Removal, Garbage, Roof, Windows, Balconies, Building Insurance. |
| Price | $1,069,000 |
| Taxes: | $3637.85 |
| Maintenance Fee: | 438.82 |
| Occupancy by: | Owner |
| Address: | 35 Philpott Gdns , Toronto, M4E 0A8, Ontario |
| Province/State: | Ontario |
| Property Management | Eastway Management Inc. |
| Condo Corporation No | TSCC |
| Level | 1 |
| Unit No | 3 |
| Directions/Cross Streets: | Gerrard & Victoria Park |
| Rooms: | 6 |
| Bedrooms: | 3 |
| Bedrooms +: | |
| Kitchens: | 1 |
| Family Room: | N |
| Basement: | None |
| Approximatly Age: | 16-30 |
| Property Type: | Condo Townhouse |
| Style: | 2-Storey |
| Exterior: | Brick |
| Garage Type: | Built-In |
| Garage(/Parking)Space: | 1.00 |
| (Parking/)Drive: | None |
| Drive Parking Spaces: | 0 |
| Park #1 | |
| Parking Type: | Owned |
| Legal Description: | 1 |
| Exposure: | Ew |
| Balcony: | Open |
| Locker: | None |
| Pet Permited: | Restrict |
| Approximatly Age: | 16-30 |
| Approximatly Square Footage: | 1200-1399 |
| Property Features: | Park, Public Transit, Rec Centre, School |
| Maintenance: | 438.82 |
| Common Elements Included: | Y |
| Parking Included: | Y |
| Building Insurance Included: | Y |
| Fireplace/Stove: | N |
| Heat Source: | Gas |
| Heat Type: | Forced Air |
| Central Air Conditioning: | Central Air |
| Laundry Level: | Main |
| Elevator Lift: | N |
$
%
Years
This calculator is for demonstration purposes only. Always consult a professional
financial advisor before making personal financial decisions.
| Although the information displayed is believed to be accurate, no warranties or representations are made of any kind. |
| KELLER WILLIAMS REFERRED URBAN REALTY |
- Listing -1 of 0
|
|

Arthur Sercan & Jenny Spanos
Sales Representative
Dir:
416-723-4688
Bus:
416-445-8855
| Virtual Tour | Book Showing | Email a Friend |
Jump To:
At a Glance:
| Type: | Condo - Condo Townhouse |
| Area: | Toronto |
| Municipality: | Toronto |
| Neighbourhood: | East End-Danforth |
| Style: | 2-Storey |
| Lot Size: | x () |
| Approximate Age: | 16-30 |
| Tax: | $3,637.85 |
| Maintenance Fee: | $438.82 |
| Beds: | 3 |
| Baths: | 3 |
| Garage: | 1 |
| Fireplace: | N |
| Air Conditioning: | |
| Pool: |
Locatin Map:
Payment Calculator:

Listing added to your favorite list
Looking for resale homes?

By agreeing to Terms of Use, you will have ability to search up to 171512 listings and access to richer information than found on REALTOR.ca through my website.


