$598,888
Available - For Sale
Listing ID: W8243904
1375 Dupont St , Unit 409, Toronto, M6H 4J8, Ontario
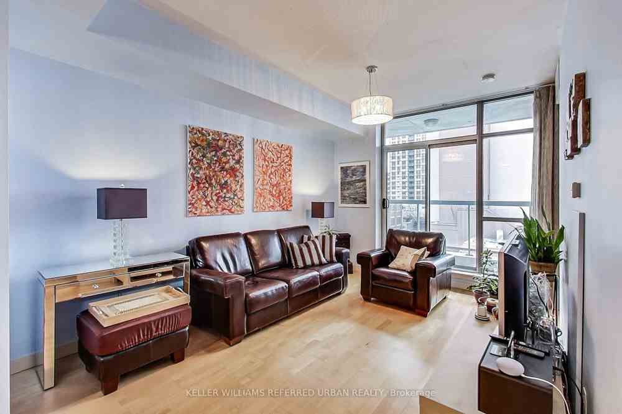

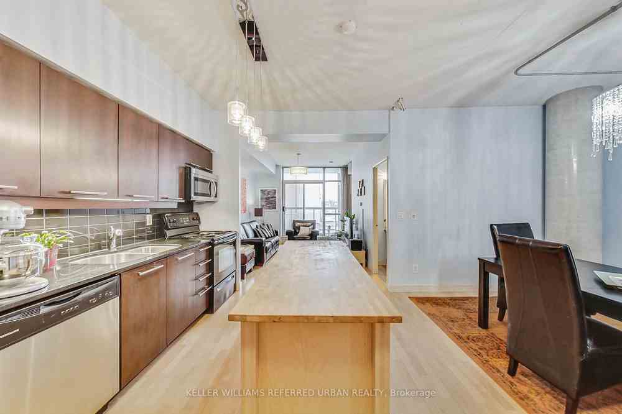
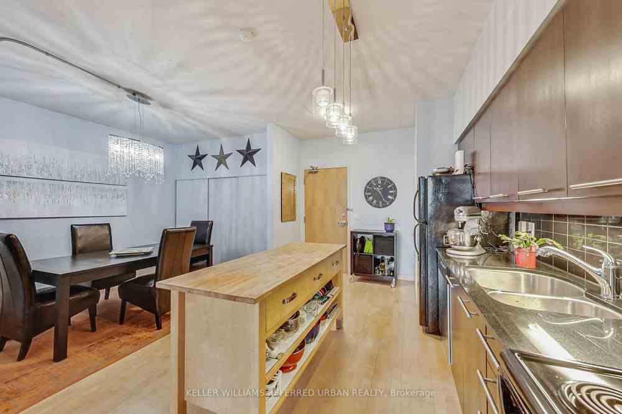

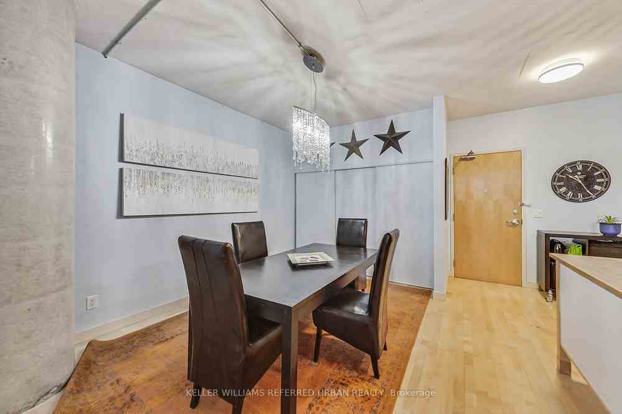

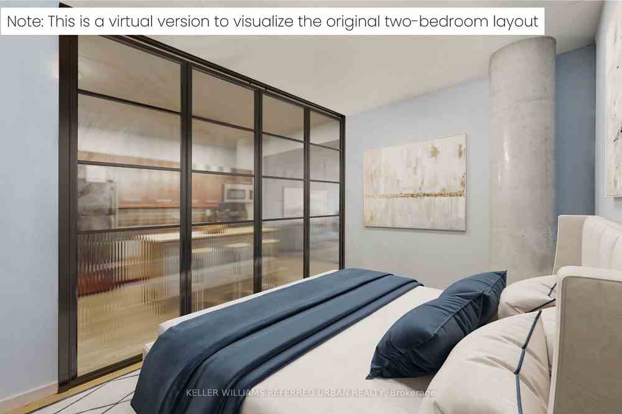
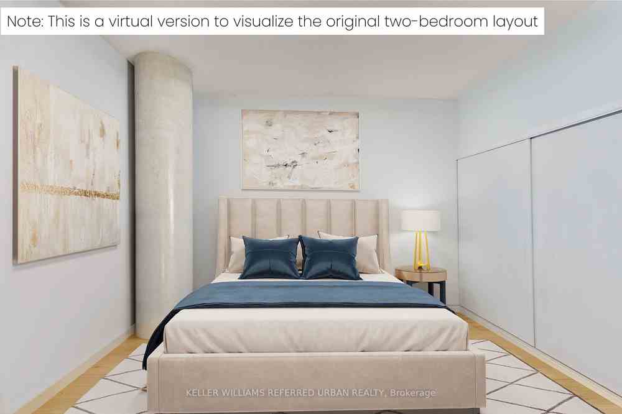
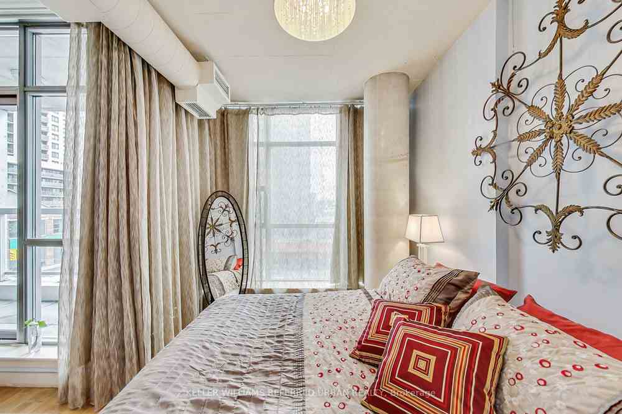

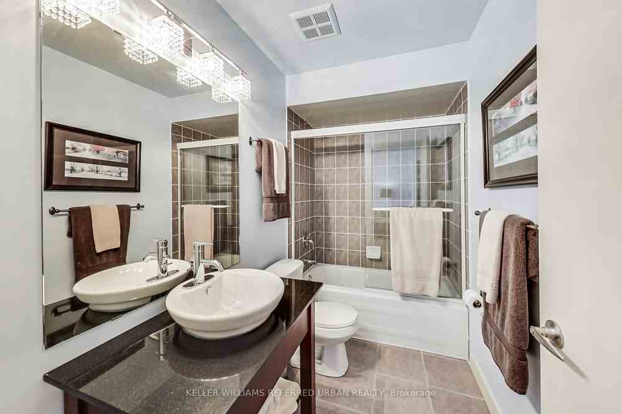

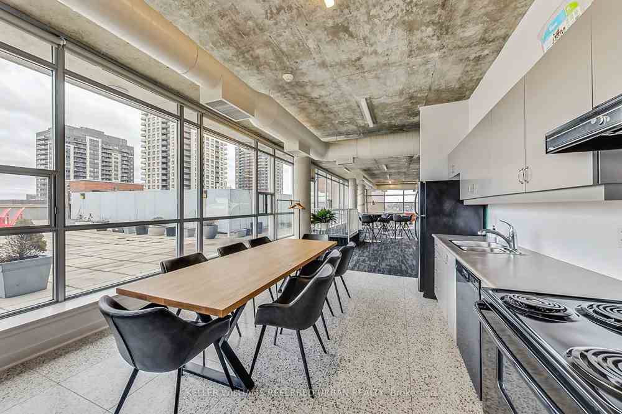

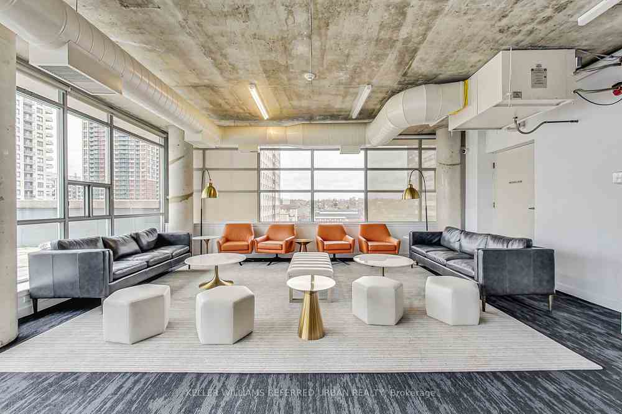

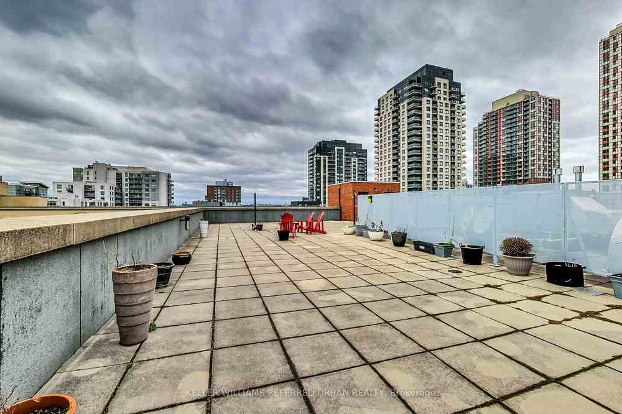
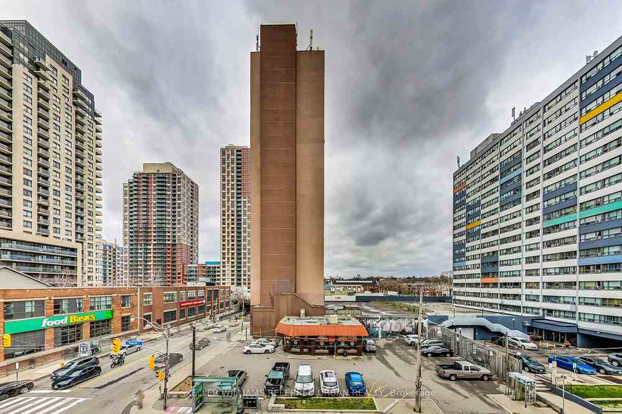
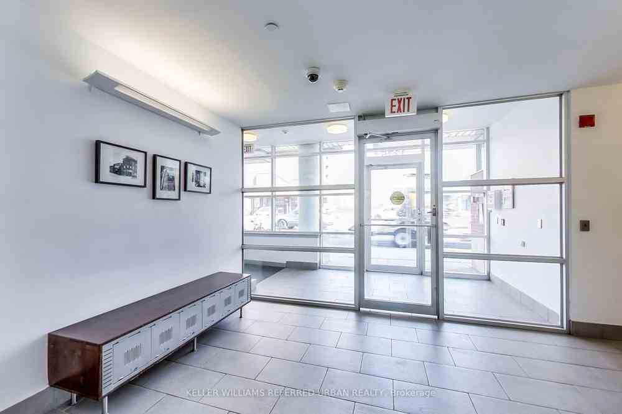
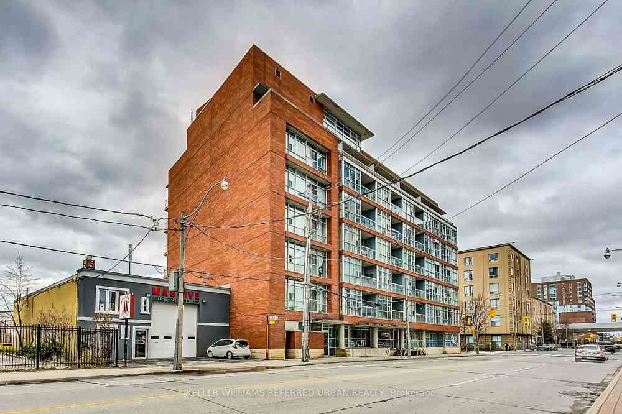
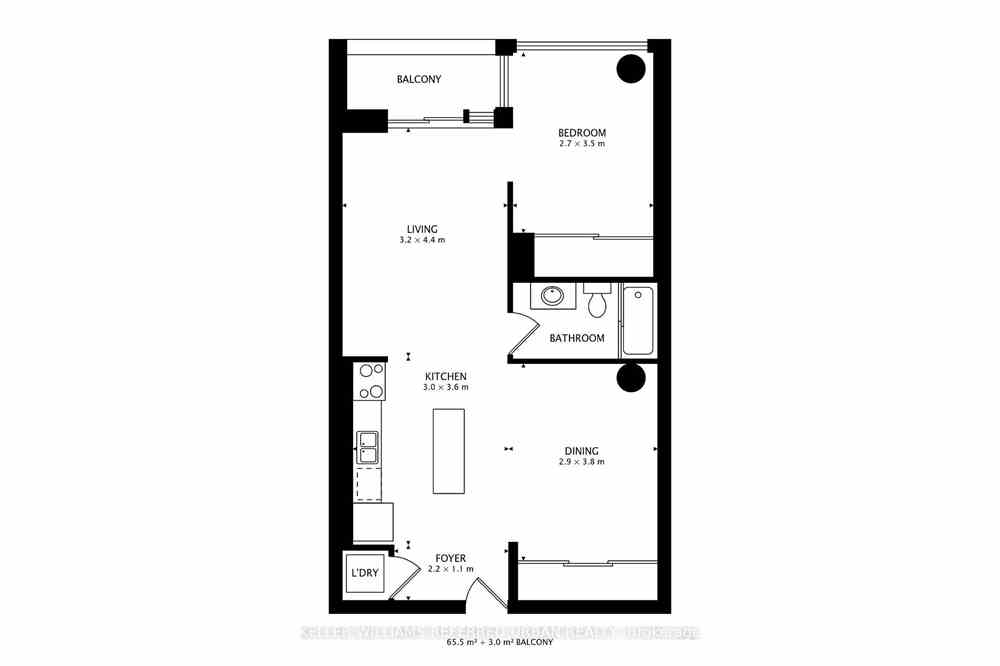






















| Step into a slice of loft heaven in this over 700sqft gem at Chelsea Lofts. With its soaring 9' exposed concrete ceilings and columns, this space screams chic from every angle. Originally a two-bedroom setup, we've opened it up to a breezy 1+den perfect for entertaining or your dream office. Fancy the original layout? We've got you covered with a snazzy virtual reno shown in our photos that maps out how easily you can bring it back. The suite is decked out with an updated shower, a spacious kitchen, and loads of windows to flood your days with sunshine. Not to mention, the maintenance fees are as reasonable as they get in this boutique beauty. Nestled in a buzzing up-and-coming area, this loft isn't just a place to live its a lifestyle waiting to happen. Dive into the urban life you've been dreaming of! |
| Extras: Incl. fridge, stove, DW, B/I microwave, W/D, all ELFs, & window coverings. 10-min walk to subway, groceries & more across the street. |
| Price | $598,888 |
| Taxes: | $1905.55 |
| Maintenance Fee: | 518.49 |
| Occupancy by: | Owner |
| Address: | 1375 Dupont St , Unit 409, Toronto, M6H 4J8, Ontario |
| Province/State: | Ontario |
| Property Management | Tse Management Services 905-764-9166 Ext. 41 |
| Condo Corporation No | TSCC |
| Level | 4 |
| Unit No | 9 |
| Directions/Cross Streets: | Dupont And Lansdowne |
| Rooms: | 4 |
| Rooms +: | 1 |
| Bedrooms: | 1 |
| Bedrooms +: | 1 |
| Kitchens: | 1 |
| Family Room: | N |
| Basement: | None |
| Property Type: | Condo Apt |
| Style: | Loft |
| Exterior: | Brick, Concrete |
| Garage Type: | Underground |
| Garage(/Parking)Space: | 1.00 |
| Drive Parking Spaces: | 1 |
| Park #1 | |
| Parking Type: | Rental |
| Monthly Parking Cost: | 100.00 |
| Exposure: | N |
| Balcony: | Open |
| Locker: | None |
| Pet Permited: | Restrict |
| Approximatly Square Footage: | 700-799 |
| Building Amenities: | Party/Meeting Room, Rooftop Deck/Garden, Visitor Parking |
| Maintenance: | 518.49 |
| CAC Included: | Y |
| Water Included: | Y |
| Common Elements Included: | Y |
| Heat Included: | Y |
| Building Insurance Included: | Y |
| Fireplace/Stove: | N |
| Heat Source: | Gas |
| Heat Type: | Forced Air |
| Central Air Conditioning: | Central Air |
$
%
Years
This calculator is for demonstration purposes only. Always consult a professional
financial advisor before making personal financial decisions.
| Although the information displayed is believed to be accurate, no warranties or representations are made of any kind. |
| KELLER WILLIAMS REFERRED URBAN REALTY |
- Listing -1 of 0
|
|

Arthur Sercan & Jenny Spanos
Sales Representative
Dir:
416-723-4688
Bus:
416-445-8855
| Virtual Tour | Book Showing | Email a Friend |
Jump To:
At a Glance:
| Type: | Condo - Condo Apt |
| Area: | Toronto |
| Municipality: | Toronto |
| Neighbourhood: | Dovercourt-Wallace Emerson-Junction |
| Style: | Loft |
| Lot Size: | x () |
| Approximate Age: | |
| Tax: | $1,905.55 |
| Maintenance Fee: | $518.49 |
| Beds: | 1+1 |
| Baths: | 1 |
| Garage: | 1 |
| Fireplace: | N |
| Air Conditioning: | |
| Pool: |
Locatin Map:
Payment Calculator:

Listing added to your favorite list
Looking for resale homes?

By agreeing to Terms of Use, you will have ability to search up to 171512 listings and access to richer information than found on REALTOR.ca through my website.


