$625,000
Available - For Sale
Listing ID: C8246210
100 Antibes Dr , Unit 1105, Toronto, M2R 3N1, Ontario
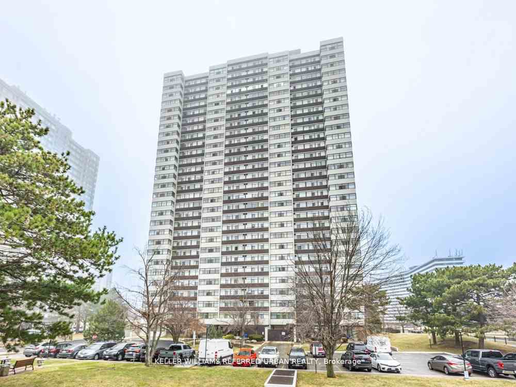
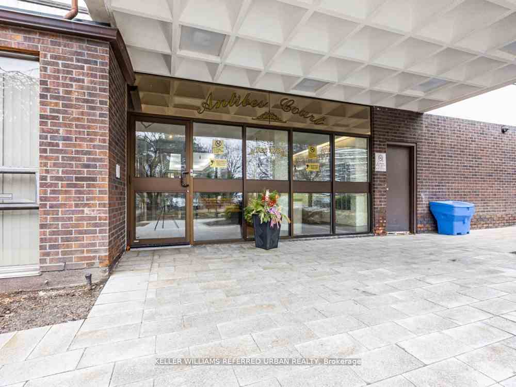
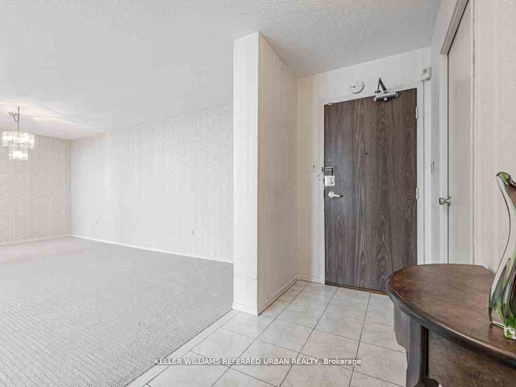
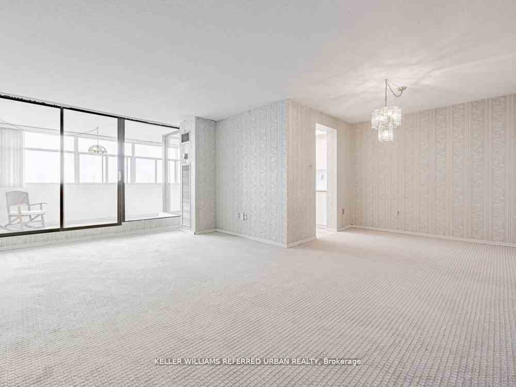
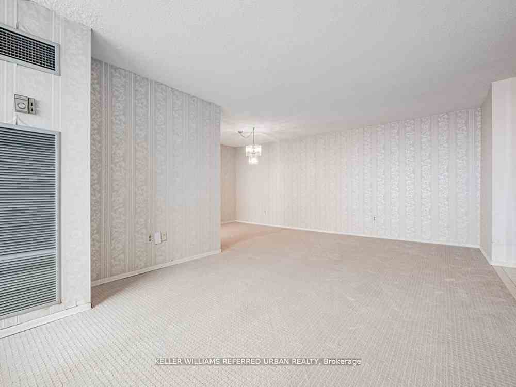
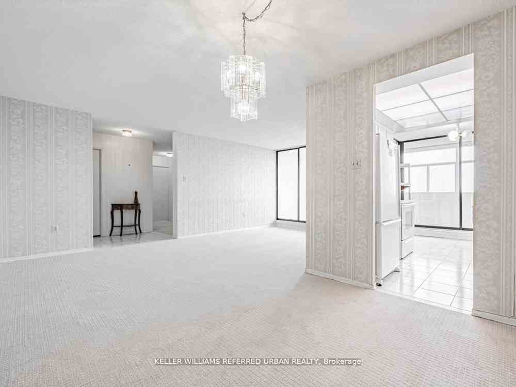
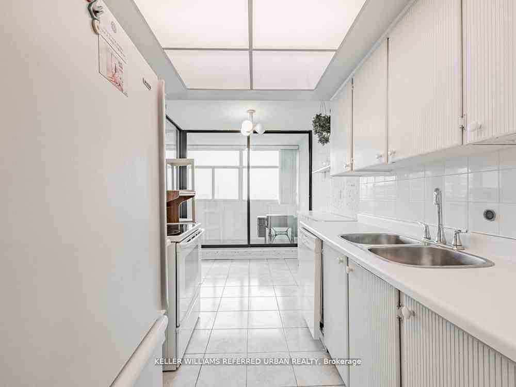
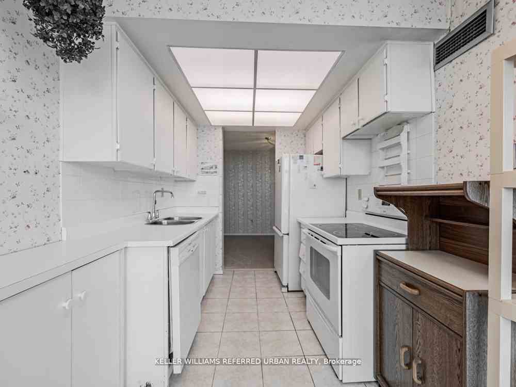
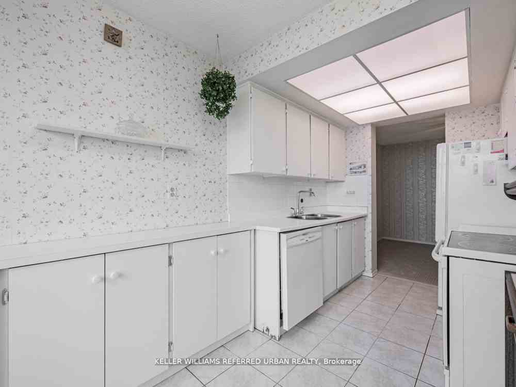
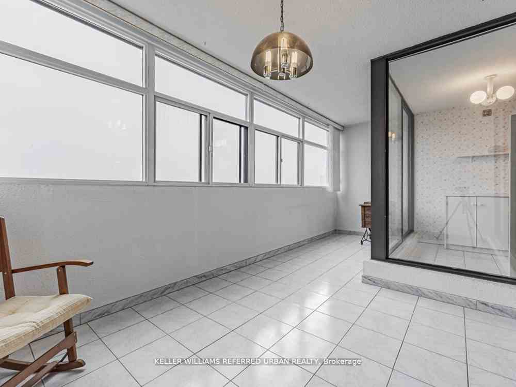
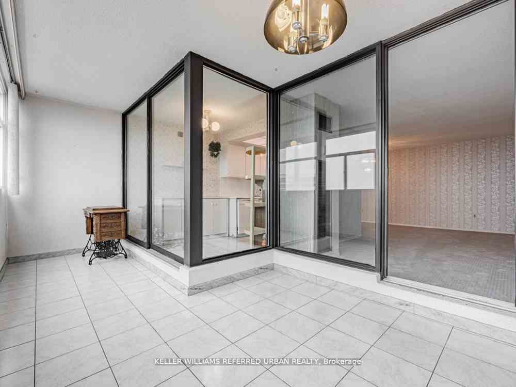
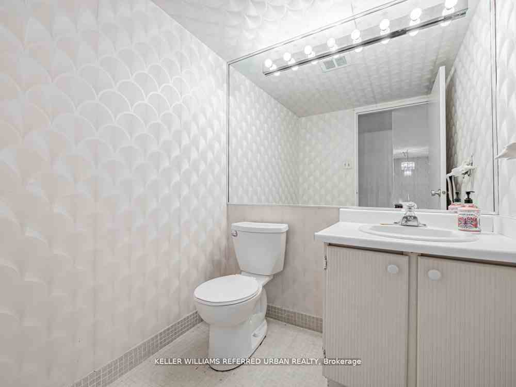
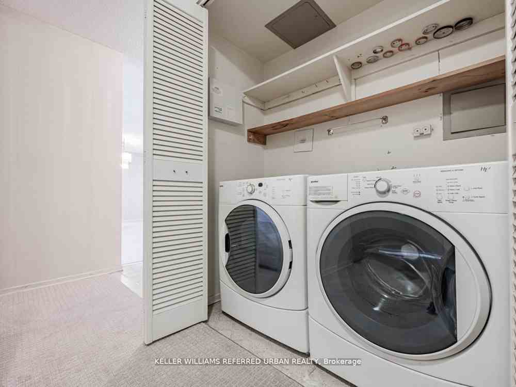
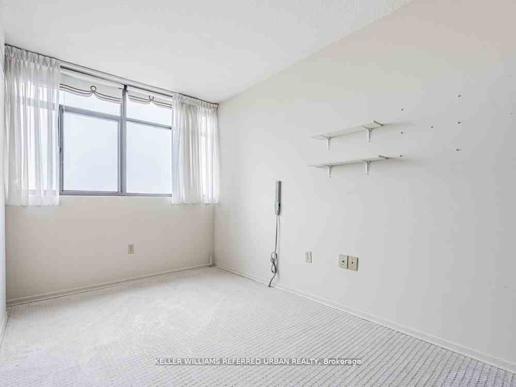
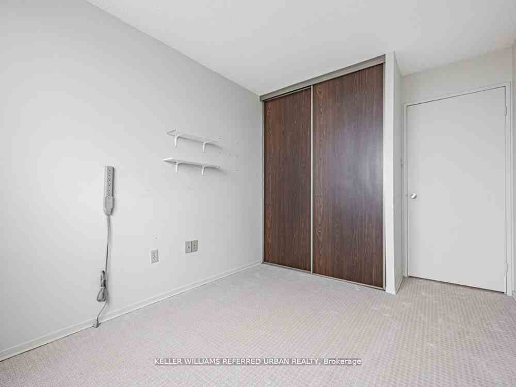
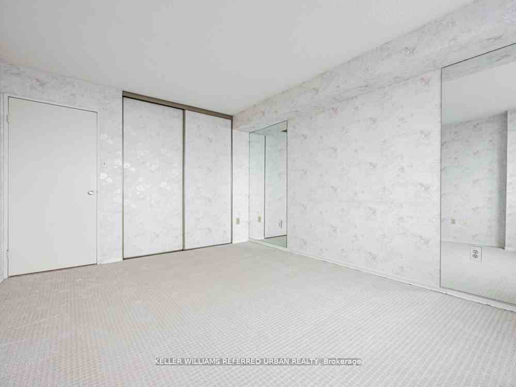
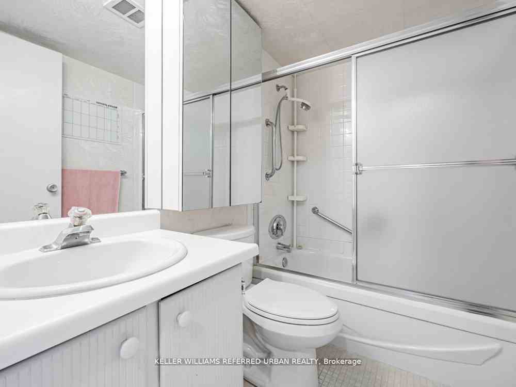
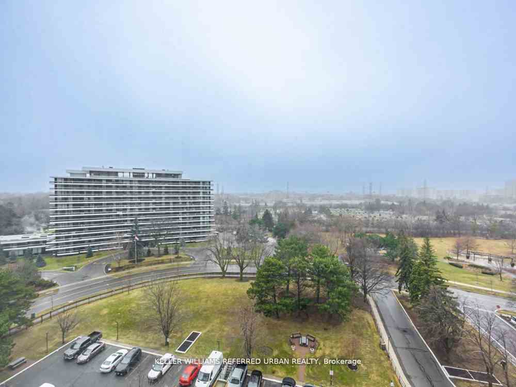


















| Welcome to this charming 2 bed 2 bath condo. Step into a spacious living area with bonus living space in the solarium. The kitchen, equipped with classic white appliances, retains its timeless charm while providing functionality for daily meal preparation. The building offers a sense of community that's hard to find elsewhere. Take advantage of public transit being steps away. This unit is perfect for the outdoorsy person with the ample green space with lots of trails in the area. |
| Extras: Whether you're a first-time buyer, downsizer, or investor, this condo presents a unique opportunity. Don't miss out on the chance to make this charming condo your new home. |
| Price | $625,000 |
| Taxes: | $1865.50 |
| Maintenance Fee: | 822.26 |
| Occupancy by: | Vacant |
| Address: | 100 Antibes Dr , Unit 1105, Toronto, M2R 3N1, Ontario |
| Province/State: | Ontario |
| Property Management | Comfort Property Management Inc. |
| Condo Corporation No | YCC |
| Level | 11 |
| Unit No | 5 |
| Directions/Cross Streets: | Bathurst & Finch |
| Rooms: | 6 |
| Bedrooms: | 2 |
| Bedrooms +: | |
| Kitchens: | 1 |
| Family Room: | N |
| Basement: | None |
| Property Type: | Condo Apt |
| Style: | Apartment |
| Exterior: | Brick, Concrete |
| Garage Type: | Underground |
| Garage(/Parking)Space: | 1.00 |
| Drive Parking Spaces: | 0 |
| Park #1 | |
| Parking Type: | Exclusive |
| Exposure: | S |
| Balcony: | None |
| Locker: | None |
| Pet Permited: | N |
| Approximatly Square Footage: | 1000-1199 |
| Building Amenities: | Exercise Room, Party/Meeting Room, Sauna, Visitor Parking |
| Property Features: | Park, Place Of Worship, Rec Centre, River/Stream, School |
| Maintenance: | 822.26 |
| CAC Included: | Y |
| Hydro Included: | Y |
| Water Included: | Y |
| Cabel TV Included: | Y |
| Common Elements Included: | Y |
| Heat Included: | Y |
| Parking Included: | Y |
| Building Insurance Included: | Y |
| Fireplace/Stove: | N |
| Heat Source: | Electric |
| Heat Type: | Fan Coil |
| Central Air Conditioning: | Central Air |
$
%
Years
This calculator is for demonstration purposes only. Always consult a professional
financial advisor before making personal financial decisions.
| Although the information displayed is believed to be accurate, no warranties or representations are made of any kind. |
| KELLER WILLIAMS REFERRED URBAN REALTY |
- Listing -1 of 0
|
|

Arthur Sercan & Jenny Spanos
Sales Representative
Dir:
416-723-4688
Bus:
416-445-8855
| Book Showing | Email a Friend |
Jump To:
At a Glance:
| Type: | Condo - Condo Apt |
| Area: | Toronto |
| Municipality: | Toronto |
| Neighbourhood: | Westminster-Branson |
| Style: | Apartment |
| Lot Size: | x () |
| Approximate Age: | |
| Tax: | $1,865.5 |
| Maintenance Fee: | $822.26 |
| Beds: | 2 |
| Baths: | 2 |
| Garage: | 1 |
| Fireplace: | N |
| Air Conditioning: | |
| Pool: |
Locatin Map:
Payment Calculator:

Listing added to your favorite list
Looking for resale homes?

By agreeing to Terms of Use, you will have ability to search up to 171512 listings and access to richer information than found on REALTOR.ca through my website.


