$669,000
Available - For Sale
Listing ID: C8247064
260 Queens Quay West , Unit 1303, Toronto, M5J 2N3, Ontario
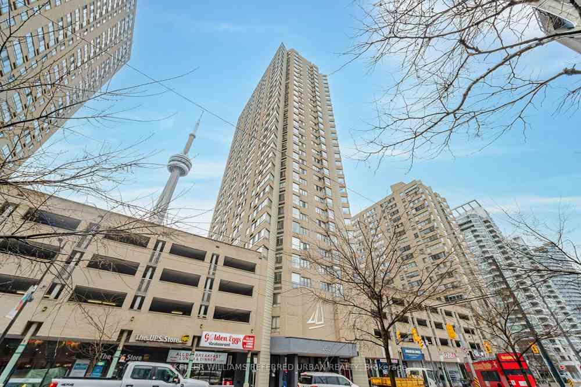
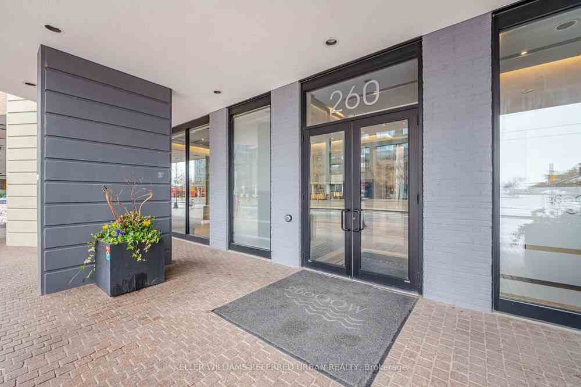
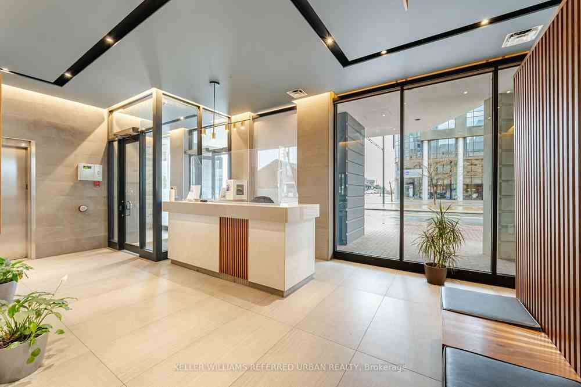
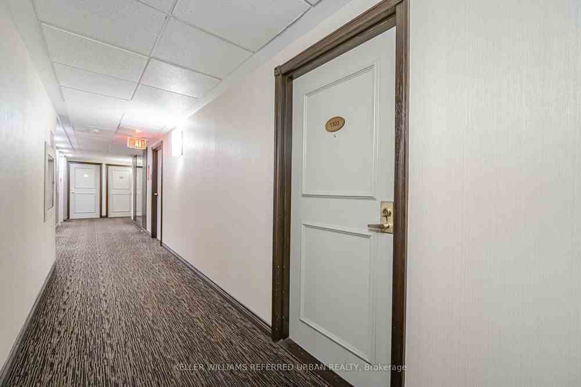

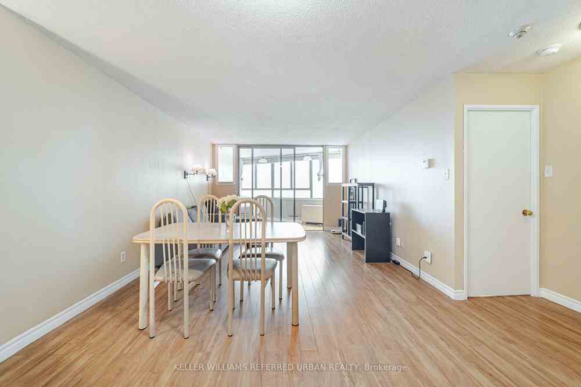
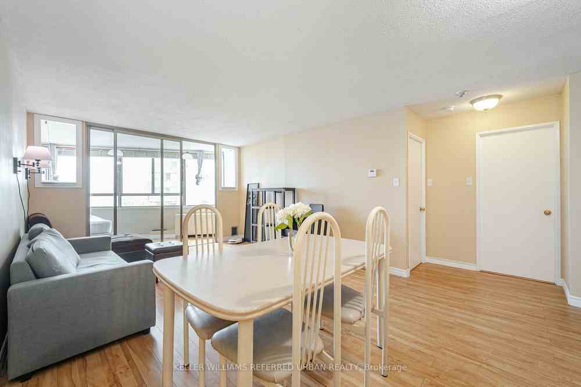

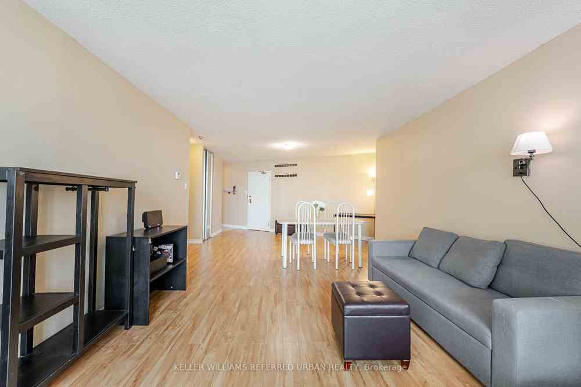




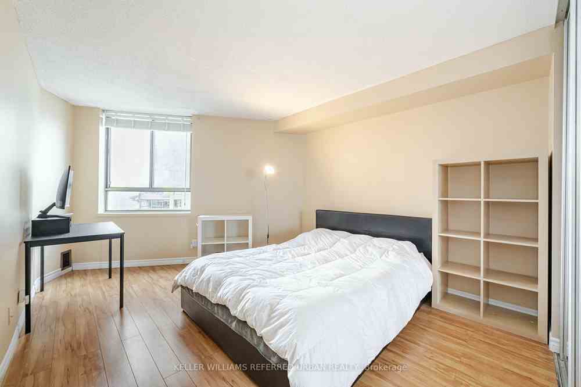
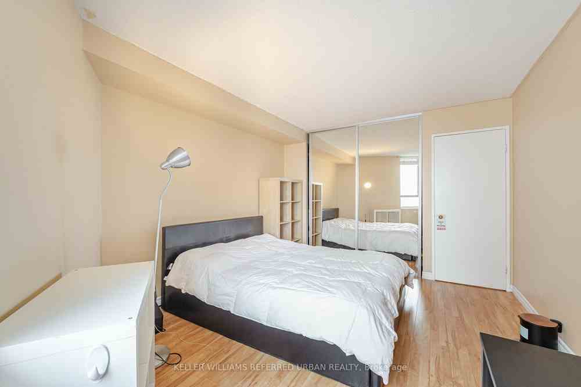
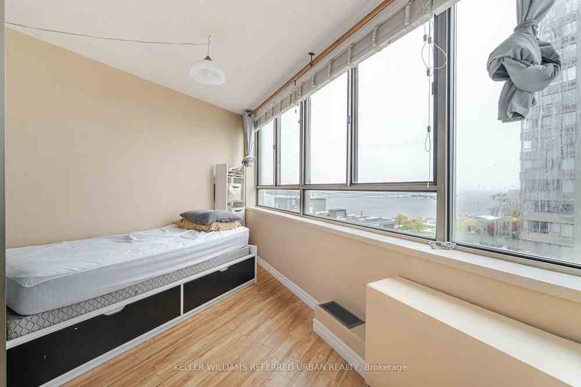
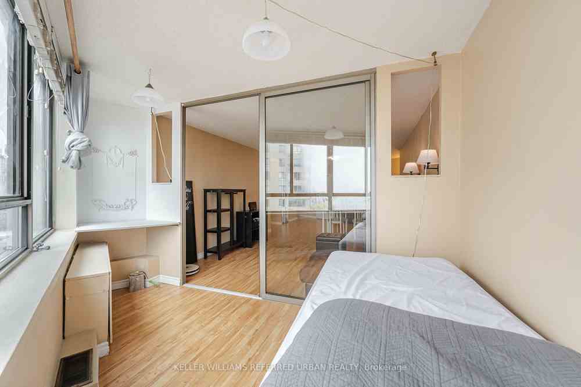

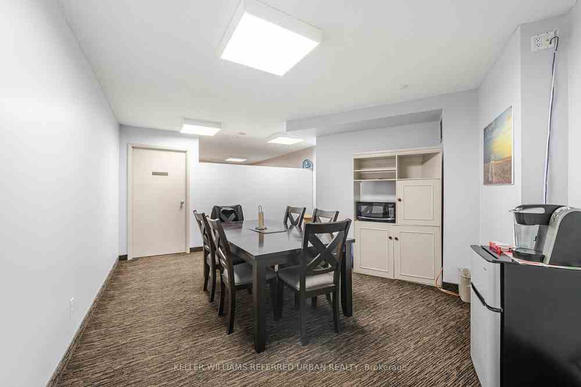
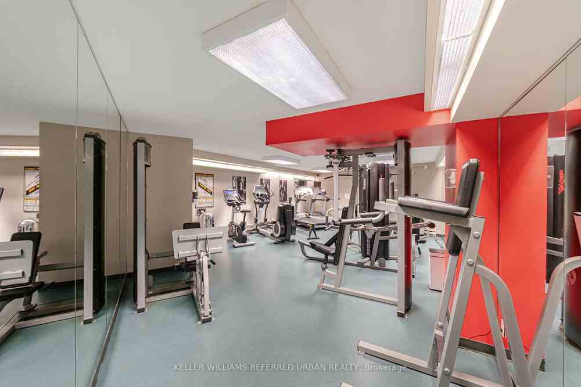
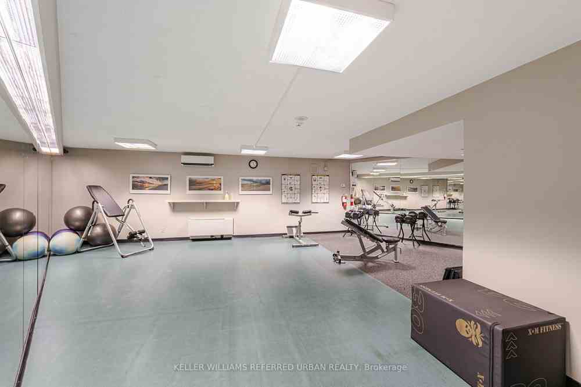
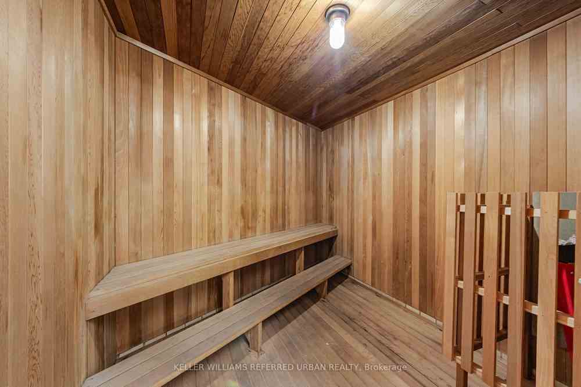
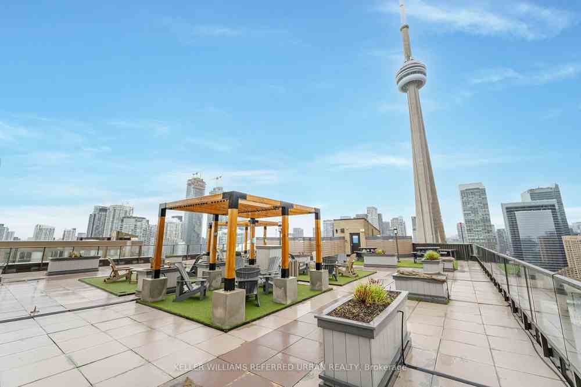























| The Queen of the Harbour Front Location 1 Br + Den With Unobstructed, South Facing Lake Views. Spacious, Bright, Open Concept Living And Dining Room With Large Den Overlooking The Lake. Functional Kitchen With Lots of Cabinet Space and Counter Space. Primary Bedroom With Double Closet. Amenities Include; Rooftop/Deck Garden With Bbq, Gym, Sauna, 24 H Concierge. Prime Location! Steps To Cn Tower, Harbourfront, Waterfront Trail, Toronto Island, Rogers Center, Restaurants And Entertainment. |
| Extras: Maintenance Fee Includes Bell Fibe Cable And Internet. |
| Price | $669,000 |
| Taxes: | $2261.85 |
| Maintenance Fee: | 577.00 |
| Occupancy by: | Owner |
| Address: | 260 Queens Quay West , Unit 1303, Toronto, M5J 2N3, Ontario |
| Province/State: | Ontario |
| Property Management | :The Management Services |
| Condo Corporation No | MTCC |
| Level | 12 |
| Unit No | 13 |
| Locker No | 185 |
| Directions/Cross Streets: | Queens Quay & Rees |
| Rooms: | 5 |
| Bedrooms: | 1 |
| Bedrooms +: | 1 |
| Kitchens: | 1 |
| Family Room: | N |
| Basement: | None |
| Property Type: | Condo Apt |
| Style: | Apartment |
| Exterior: | Brick, Concrete |
| Garage Type: | Attached |
| Garage(/Parking)Space: | 0.00 |
| (Parking/)Drive: | None |
| Drive Parking Spaces: | 0 |
| Park #1 | |
| Parking Spot: | N |
| Parking Type: | Rental |
| Exposure: | Sw |
| Balcony: | None |
| Locker: | Exclusive |
| Pet Permited: | Restrict |
| Approximatly Square Footage: | 800-899 |
| Building Amenities: | Exercise Room, Recreation Room, Sauna, Tennis Court |
| Property Features: | Lake Access, Public Transit, Waterfront |
| Maintenance: | 577.00 |
| Water Included: | Y |
| Cabel TV Included: | Y |
| Common Elements Included: | Y |
| Building Insurance Included: | Y |
| Fireplace/Stove: | N |
| Heat Source: | Electric |
| Heat Type: | Heat Pump |
| Central Air Conditioning: | Central Air |
$
%
Years
This calculator is for demonstration purposes only. Always consult a professional
financial advisor before making personal financial decisions.
| Although the information displayed is believed to be accurate, no warranties or representations are made of any kind. |
| KELLER WILLIAMS REFERRED URBAN REALTY |
- Listing -1 of 0
|
|

Arthur Sercan & Jenny Spanos
Sales Representative
Dir:
416-723-4688
Bus:
416-445-8855
| Virtual Tour | Book Showing | Email a Friend |
Jump To:
At a Glance:
| Type: | Condo - Condo Apt |
| Area: | Toronto |
| Municipality: | Toronto |
| Neighbourhood: | Waterfront Communities C1 |
| Style: | Apartment |
| Lot Size: | x () |
| Approximate Age: | |
| Tax: | $2,261.85 |
| Maintenance Fee: | $577 |
| Beds: | 1+1 |
| Baths: | 1 |
| Garage: | 0 |
| Fireplace: | N |
| Air Conditioning: | |
| Pool: |
Locatin Map:
Payment Calculator:

Listing added to your favorite list
Looking for resale homes?

By agreeing to Terms of Use, you will have ability to search up to 171460 listings and access to richer information than found on REALTOR.ca through my website.


