$3,299
Available - For Rent
Listing ID: C8247642
170 Bayview Ave , Unit 607, Toronto, M5A 0M4, Ontario
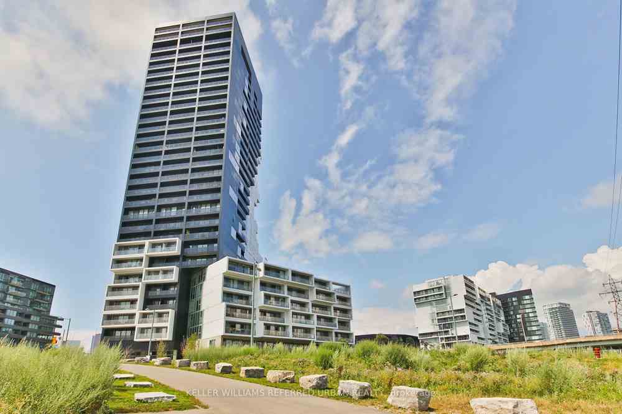
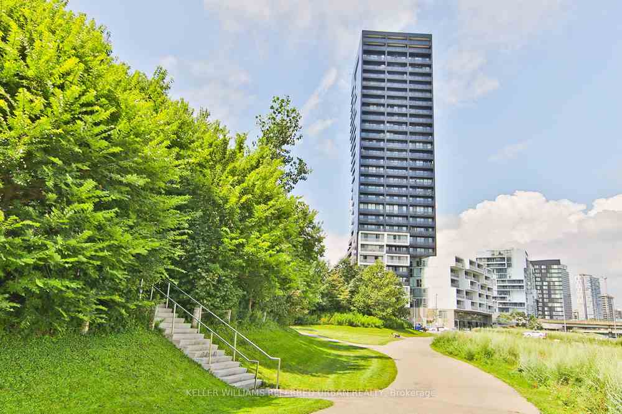
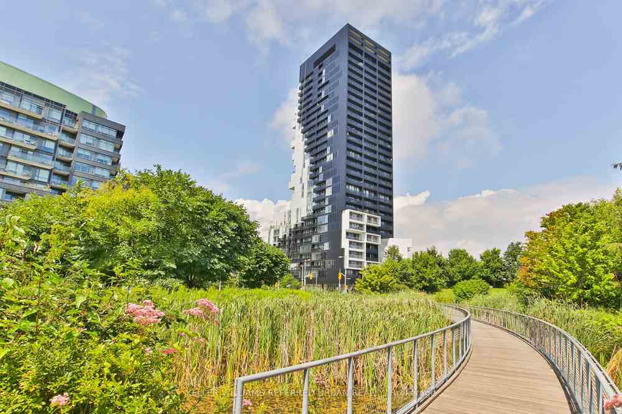
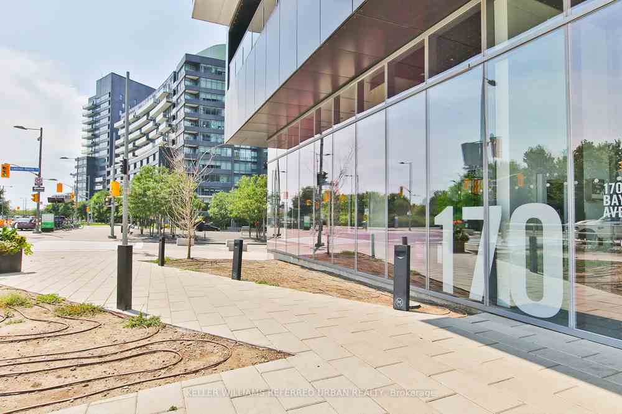
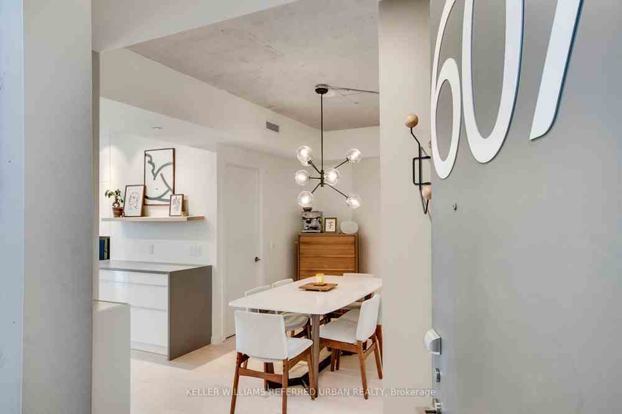

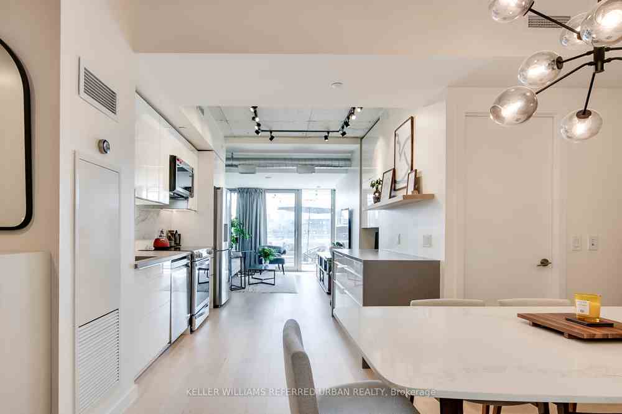



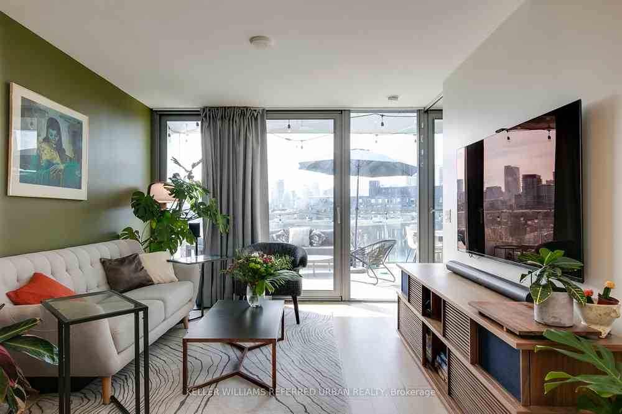
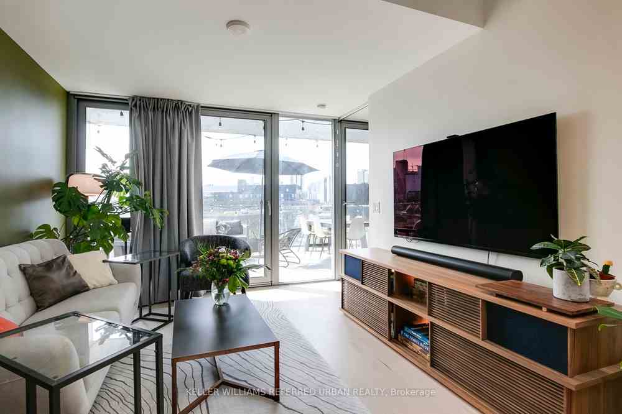
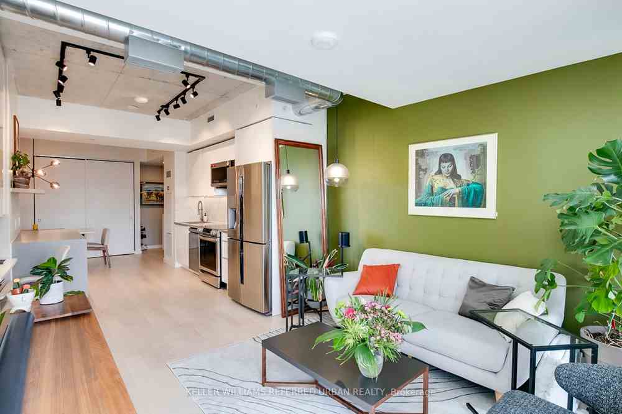

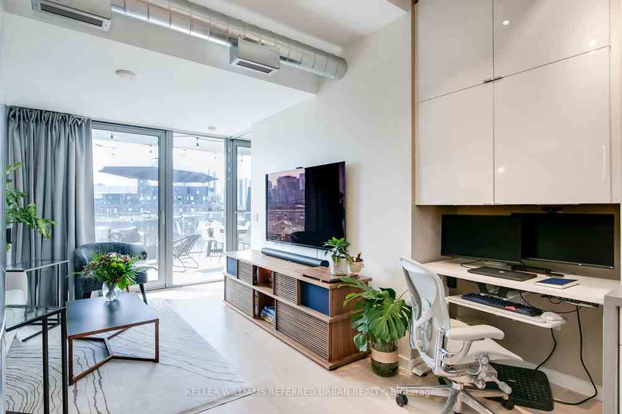
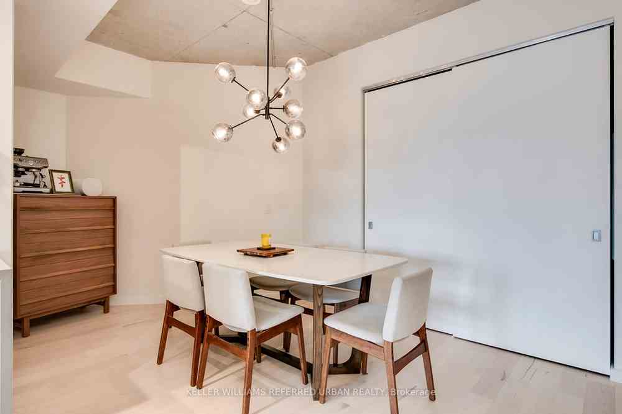
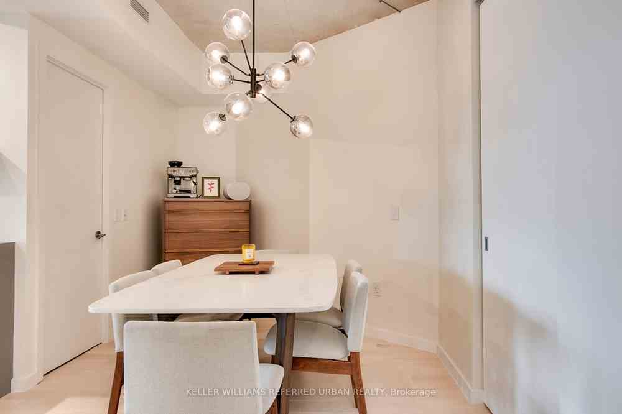


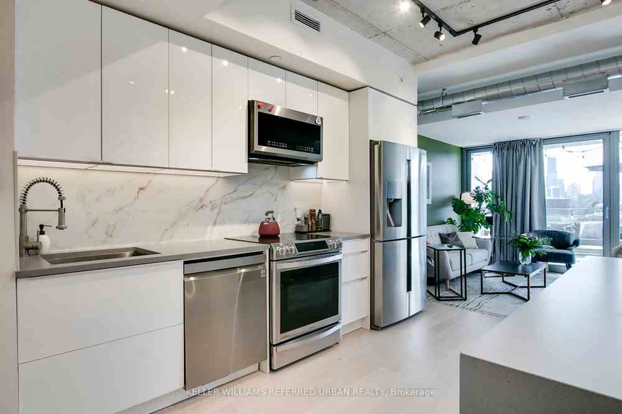
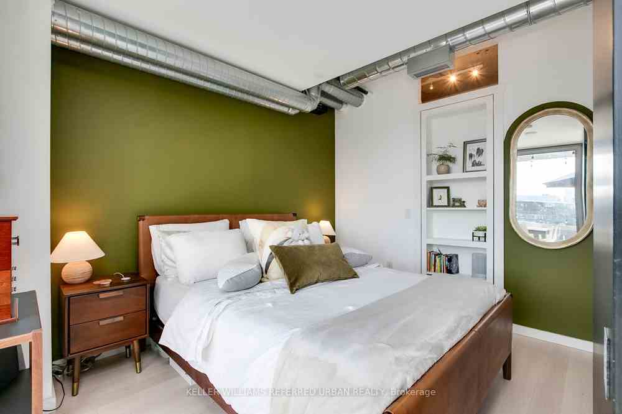

























| Wake up to stunning views of the CN Tower from your bed in this recently renovated 1+1 residence nestled in the iconic River City 3 building. Boasting a unique floor plan, this 734 Sq Ft unit includes a spacious 271 Sq Ft terrace enveloped by floor-to-ceiling windows, offering an abundance of natural light. Convenience is key with parking conveniently located on the same floor as the unit, eliminating the need to wait for elevators. The kitchen and laundry setup exceed builder standards, featuring full-size appliances including a range and fridge, along with a larger laundry unit discreetly tucked away in the bedroom closet. Upgraded flooring and a stylish kitchen backsplash add a touch of luxury. Storage is ample with two closets, one cleverly hidden behind a bookshelf door in the bedroom, and a full-size closet near the entryway. The balcony offers both covered and open areas, perfect for enjoying city views in any weather. Nearby amenities include Aisle 24, a 24-hour app-based unattended convenience store, as well as numerous cafes and shops. Explore the vibrant dining scene along King E and Queen E, or stroll to the Distillery District and St. Lawrence Market. Easy access to the DVP and transit simplifies commuting, while the nearby Underpass Farmers Market offers fresh produce and artisanal delights during the summer months. Residents of River City 3 enjoy a plethora of building amenities, completing the ultimate urban living experience. |
| Extras: Parking included located on highest level & wider spot (on same floor as unit), Bicycle locker included, all furniture on balcony staying (chairs, cushions, tables, planter etc.) |
| Price | $3,299 |
| Payment Frequency: | Monthly |
| Rental Application Required: | Y |
| Deposit Required: | Y |
| Credit Check: | Y |
| Employment Letter | Y |
| Lease Agreement | Y |
| References Required: | Y |
| Buy Option | N |
| Occupancy by: | Owner |
| Address: | 170 Bayview Ave , Unit 607, Toronto, M5A 0M4, Ontario |
| Province/State: | Ontario |
| Property Management | Crossbridge Condominuim Services |
| Condo Corporation No | TSCC |
| Level | 6 |
| Unit No | 07 |
| Directions/Cross Streets: | Bayview Avenue & River Street |
| Rooms: | 4 |
| Bedrooms: | 1 |
| Bedrooms +: | 1 |
| Kitchens: | 1 |
| Family Room: | N |
| Basement: | None |
| Furnished: | Part |
| Property Type: | Condo Apt |
| Style: | Apartment |
| Exterior: | Concrete |
| Garage Type: | Underground |
| Garage(/Parking)Space: | 1.00 |
| Drive Parking Spaces: | 1 |
| Park #1 | |
| Parking Spot: | 136 |
| Parking Type: | Owned |
| Legal Description: | 6th Floor |
| Exposure: | W |
| Balcony: | Terr |
| Locker: | None |
| Pet Permited: | Restrict |
| Approximatly Square Footage: | 700-799 |
| Building Amenities: | Bike Storage, Concierge, Guest Suites, Gym, Outdoor Pool, Party/Meeting Room |
| Property Features: | Library, Park, Public Transit, River/Stream, School |
| Common Elements Included: | Y |
| Parking Included: | Y |
| Building Insurance Included: | Y |
| Fireplace/Stove: | N |
| Heat Source: | Gas |
| Heat Type: | Forced Air |
| Central Air Conditioning: | Central Air |
| Although the information displayed is believed to be accurate, no warranties or representations are made of any kind. |
| KELLER WILLIAMS REFERRED URBAN REALTY |
- Listing -1 of 0
|
|

Arthur Sercan & Jenny Spanos
Sales Representative
Dir:
416-723-4688
Bus:
416-445-8855
| Virtual Tour | Book Showing | Email a Friend |
Jump To:
At a Glance:
| Type: | Condo - Condo Apt |
| Area: | Toronto |
| Municipality: | Toronto |
| Neighbourhood: | Waterfront Communities C8 |
| Style: | Apartment |
| Lot Size: | x () |
| Approximate Age: | |
| Tax: | $0 |
| Maintenance Fee: | $0 |
| Beds: | 1+1 |
| Baths: | 1 |
| Garage: | 1 |
| Fireplace: | N |
| Air Conditioning: | |
| Pool: |
Locatin Map:

Listing added to your favorite list
Looking for resale homes?

By agreeing to Terms of Use, you will have ability to search up to 171512 listings and access to richer information than found on REALTOR.ca through my website.


