$625,000
Available - For Sale
Listing ID: W8042478
4185 Shipp Dr , Unit 211, Mississauga, L4Z 2Y8, Ontario
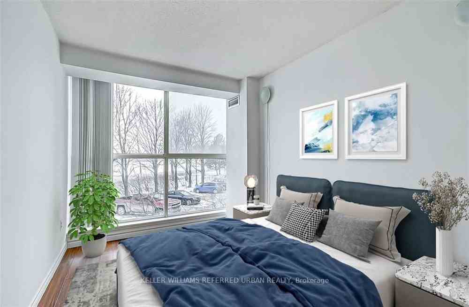
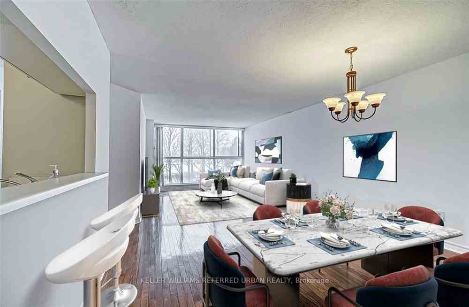
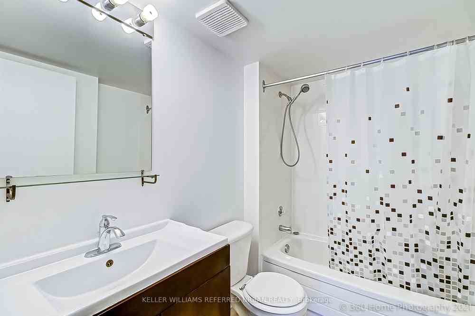
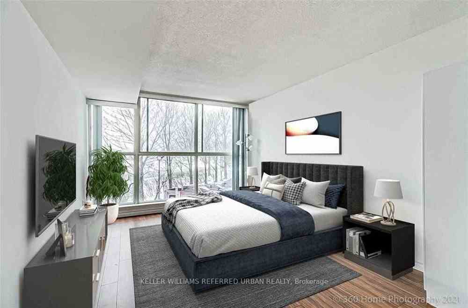
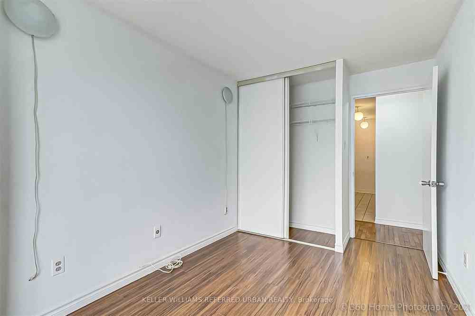
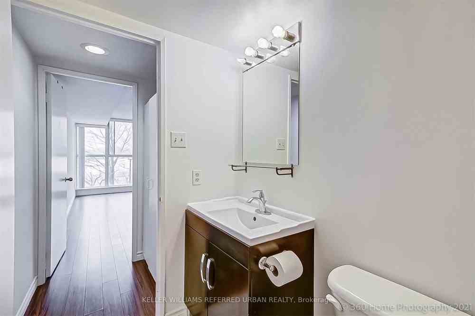
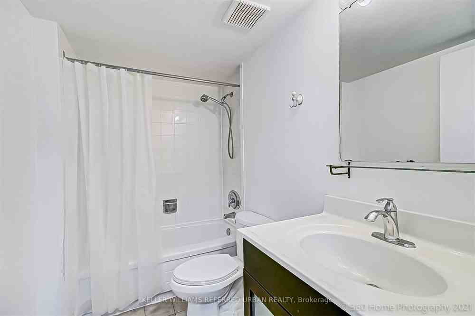
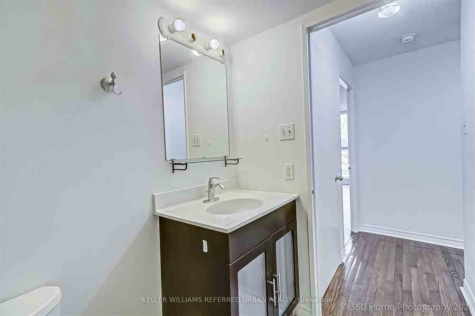
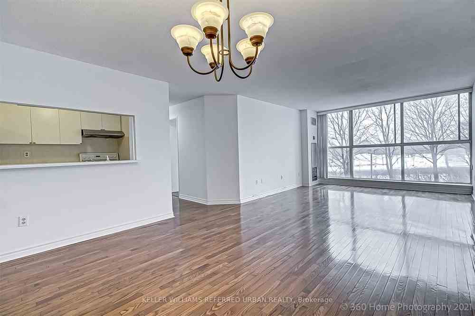
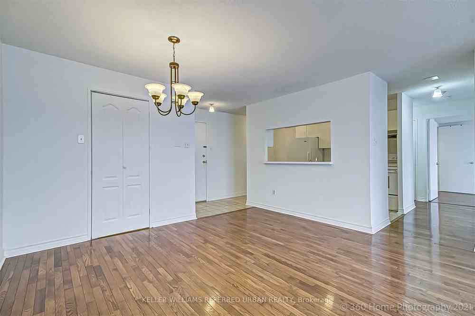
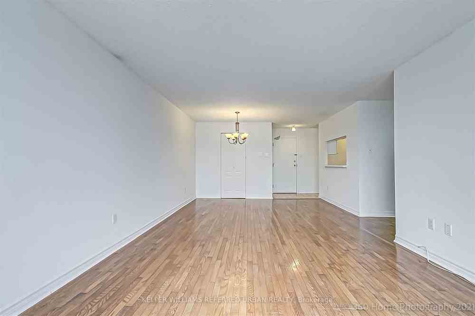
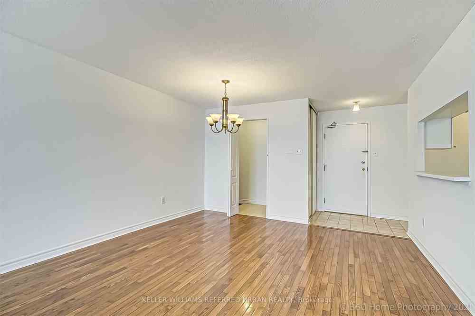
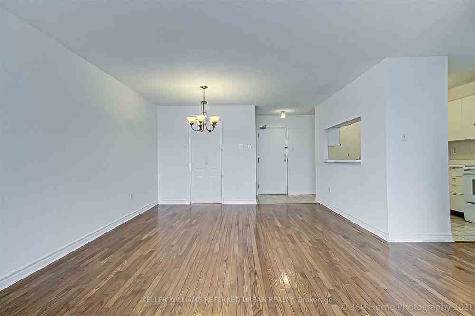
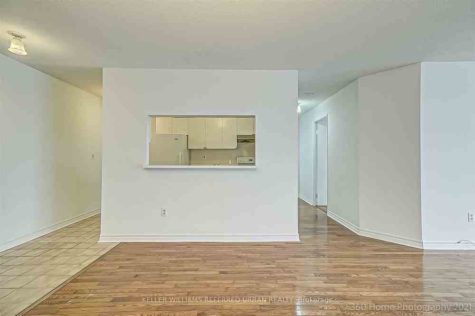
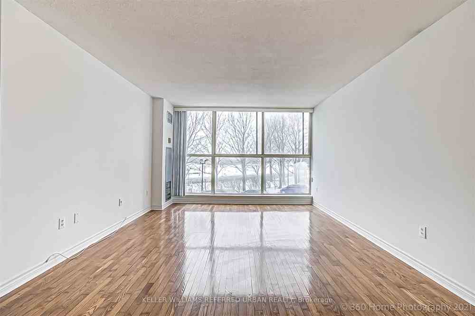
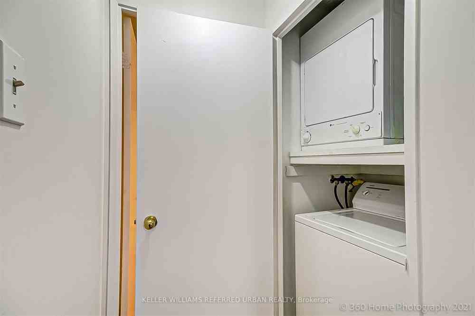
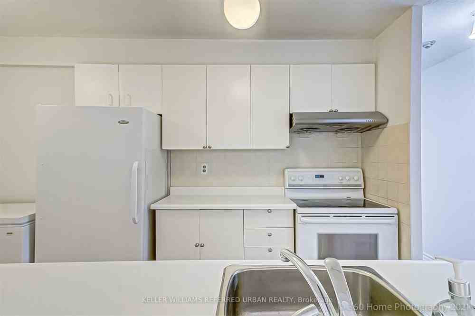
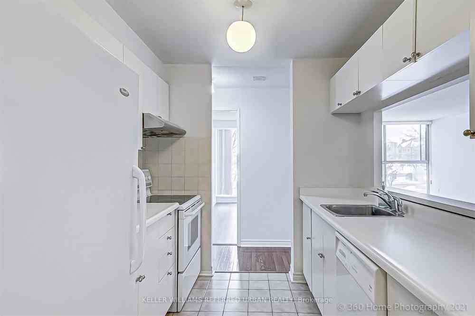
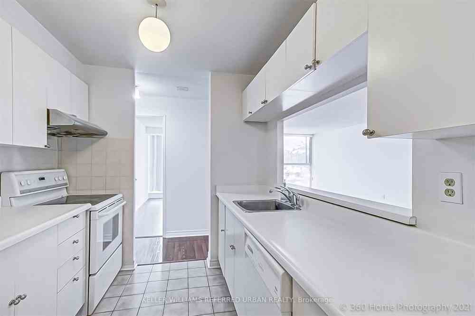
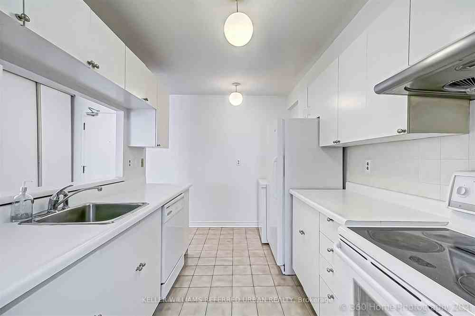
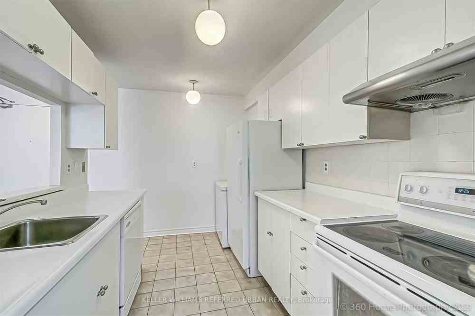
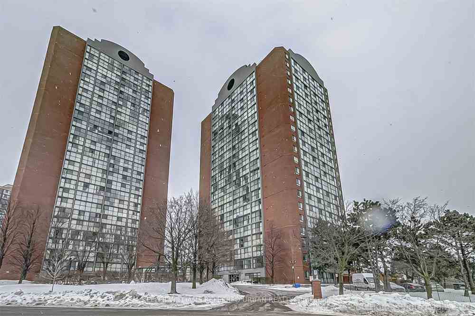
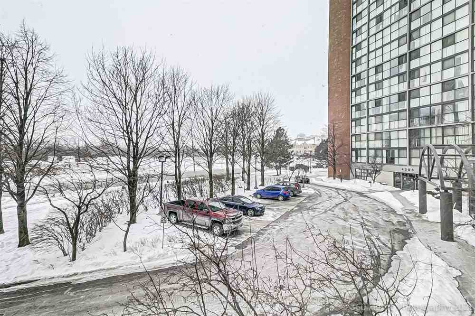























| Great opportunity to live in City Centre, in a Vibrant Square One neighbourhood, surrounded by an abundance of shopping, dining & entertainment. Walking distance to Square One, minutes to Regional Transit Bus and GO Station, close to highways 403, QEW, 401 and 407.Floor-to-ceiling windows for lots of natural lights. Great condo amenities, just like a Hotel. 2nd-floor suite - No Need For Elevators, Includes Heating, hydro, water, Central Air Condition, Building Insurance, Parking. Virtually Staged. |
| Extras: Luxury 2 bedrooms + 2 Full 4-piece Washrooms, Parking #346, ensuite, laundry. Visitor Parking, 24-hour security, laminated floors throughout. |
| Price | $625,000 |
| Taxes: | $1912.00 |
| Maintenance Fee: | 919.20 |
| Occupancy by: | Owner |
| Address: | 4185 Shipp Dr , Unit 211, Mississauga, L4Z 2Y8, Ontario |
| Province/State: | Ontario |
| Property Management | Crossbridge Condominium Services 905-566-7102 |
| Condo Corporation No | PCP |
| Level | 2 |
| Unit No | 10 |
| Directions/Cross Streets: | Hurontario/Highway 403 |
| Rooms: | 5 |
| Bedrooms: | 2 |
| Bedrooms +: | |
| Kitchens: | 1 |
| Family Room: | N |
| Basement: | None |
| Property Type: | Condo Apt |
| Style: | Apartment |
| Exterior: | Brick, Concrete |
| Garage Type: | Underground |
| Garage(/Parking)Space: | 1.00 |
| Drive Parking Spaces: | 1 |
| Park #1 | |
| Parking Spot: | 346 |
| Parking Type: | Exclusive |
| Exposure: | W |
| Balcony: | None |
| Locker: | Ensuite |
| Pet Permited: | Restrict |
| Approximatly Square Footage: | 900-999 |
| Building Amenities: | Concierge, Games Room, Gym, Indoor Pool, Party/Meeting Room, Visitor Parking |
| Property Features: | Hospital, Park, Place Of Worship, Public Transit, Rec Centre, School |
| Maintenance: | 919.20 |
| CAC Included: | Y |
| Hydro Included: | Y |
| Water Included: | Y |
| Common Elements Included: | Y |
| Heat Included: | Y |
| Parking Included: | Y |
| Building Insurance Included: | Y |
| Fireplace/Stove: | N |
| Heat Source: | Gas |
| Heat Type: | Forced Air |
| Central Air Conditioning: | Central Air |
| Elevator Lift: | Y |
$
%
Years
This calculator is for demonstration purposes only. Always consult a professional
financial advisor before making personal financial decisions.
| Although the information displayed is believed to be accurate, no warranties or representations are made of any kind. |
| KELLER WILLIAMS REFERRED URBAN REALTY |
- Listing -1 of 0
|
|

Arthur Sercan & Jenny Spanos
Sales Representative
Dir:
416-723-4688
Bus:
416-445-8855
| Book Showing | Email a Friend |
Jump To:
At a Glance:
| Type: | Condo - Condo Apt |
| Area: | Peel |
| Municipality: | Mississauga |
| Neighbourhood: | City Centre |
| Style: | Apartment |
| Lot Size: | x () |
| Approximate Age: | |
| Tax: | $1,912 |
| Maintenance Fee: | $919.2 |
| Beds: | 2 |
| Baths: | 2 |
| Garage: | 1 |
| Fireplace: | N |
| Air Conditioning: | |
| Pool: |
Locatin Map:
Payment Calculator:

Listing added to your favorite list
Looking for resale homes?

By agreeing to Terms of Use, you will have ability to search up to 171495 listings and access to richer information than found on REALTOR.ca through my website.


