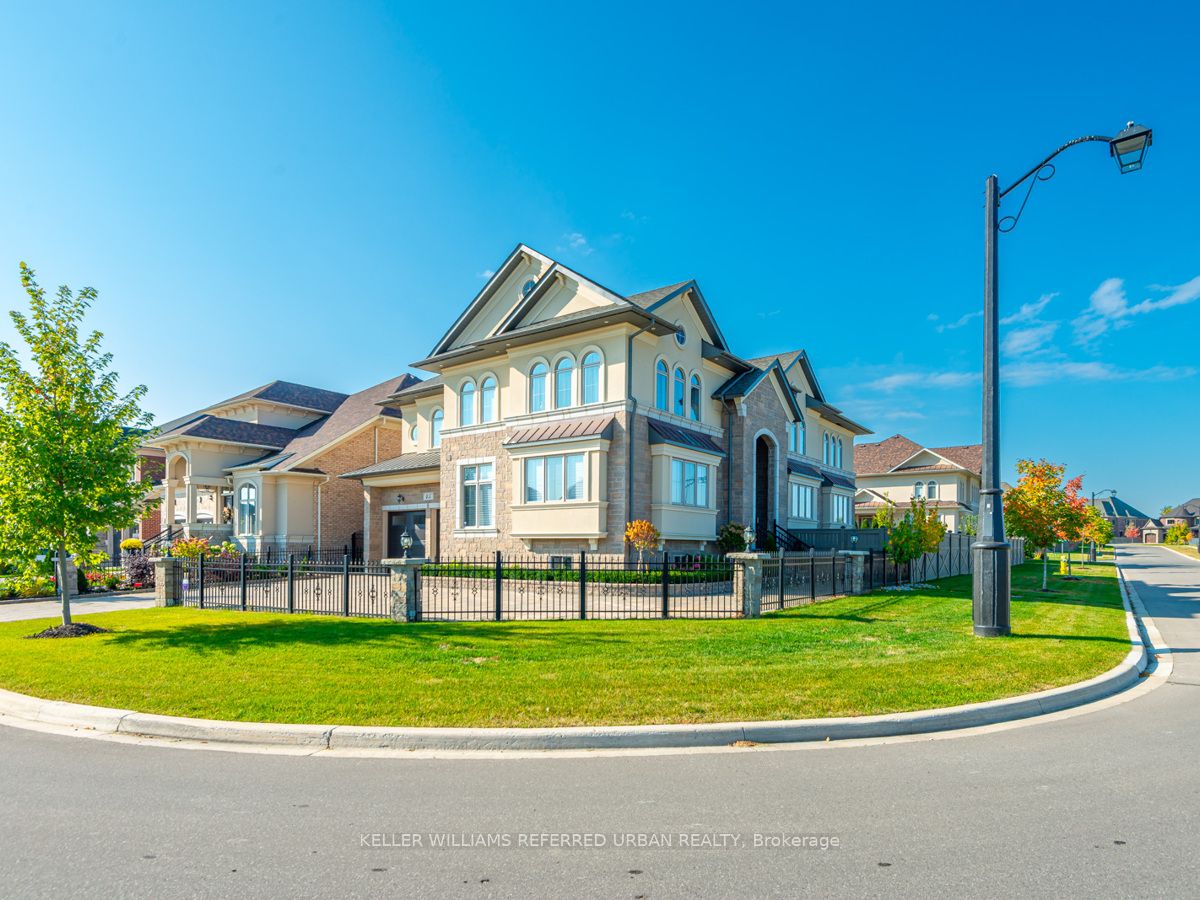$3,298,000
Available - For Sale
Listing ID: N8149898
45 Langdon Dr , King, L7B 0L9, Ontario














































| As you step through the grand entrance, you'll be greeted by an atmosphere of elegance and warmth. With five generously sized bedrooms, each boasting its own ensuite and walk-in closet, this residence is designed to accommodate families of all sizes, ensuring both privacy and comfort. The heart of the home lies in its grand kitchen, complete with a spacious island, making it an ideal hub for entertaining guests and creating culinary masterpieces. The separate family room and dedicated office space provide versatility to cater to your family's diverse needs. Moreover, the master suite stands out with its two enormous walk-in closets, offering a haven of organization and space. The 3-car garage (2-car tandem) features epoxy floors, a testament to the attention to detail in this home's design. The meticulously landscaped grounds add a touch of natural beauty. It's not just a house; it's a place where cherished memories are crafted, and the epitome of comfortable living is realized. |
| Extras: This home defines the benchmark for upscale living, featuring top-notch quality finishes and an array of amenities to cater to your every desire, making it the ideal residence in one of the most coveted neighborhoods. |
| Price | $3,298,000 |
| Taxes: | $15444.00 |
| DOM | 10 |
| Occupancy by: | Owner |
| Address: | 45 Langdon Dr , King, L7B 0L9, Ontario |
| Lot Size: | 65.15 x 124.79 (Feet) |
| Directions/Cross Streets: | Keele St/King Rd |
| Rooms: | 10 |
| Bedrooms: | 5 |
| Bedrooms +: | |
| Kitchens: | 1 |
| Family Room: | Y |
| Basement: | Unfinished |
| Property Type: | Detached |
| Style: | 2-Storey |
| Exterior: | Brick |
| Garage Type: | Attached |
| (Parking/)Drive: | Private |
| Drive Parking Spaces: | 4 |
| Pool: | None |
| Property Features: | Golf, Park, Public Transit, Rec Centre, School |
| Fireplace/Stove: | Y |
| Heat Source: | Gas |
| Heat Type: | Forced Air |
| Central Air Conditioning: | Central Air |
| Sewers: | Sewers |
| Water: | Municipal |
$
%
Years
This calculator is for demonstration purposes only. Always consult a professional
financial advisor before making personal financial decisions.
| Although the information displayed is believed to be accurate, no warranties or representations are made of any kind. |
| KELLER WILLIAMS REFERRED URBAN REALTY |
- Listing -1 of 0
|
|

Arthur Sercan & Jenny Spanos
Sales Representative
Dir:
416-723-4688
Bus:
416-445-8855
| Virtual Tour | Book Showing | Email a Friend |
Jump To:
At a Glance:
| Type: | Freehold - Detached |
| Area: | York |
| Municipality: | King |
| Neighbourhood: | King City |
| Style: | 2-Storey |
| Lot Size: | 65.15 x 124.79(Feet) |
| Approximate Age: | |
| Tax: | $15,444 |
| Maintenance Fee: | $0 |
| Beds: | 5 |
| Baths: | 6 |
| Garage: | 0 |
| Fireplace: | Y |
| Air Conditioning: | |
| Pool: | None |
Locatin Map:
Payment Calculator:

Listing added to your favorite list
Looking for resale homes?

By agreeing to Terms of Use, you will have ability to search up to 171382 listings and access to richer information than found on REALTOR.ca through my website.


