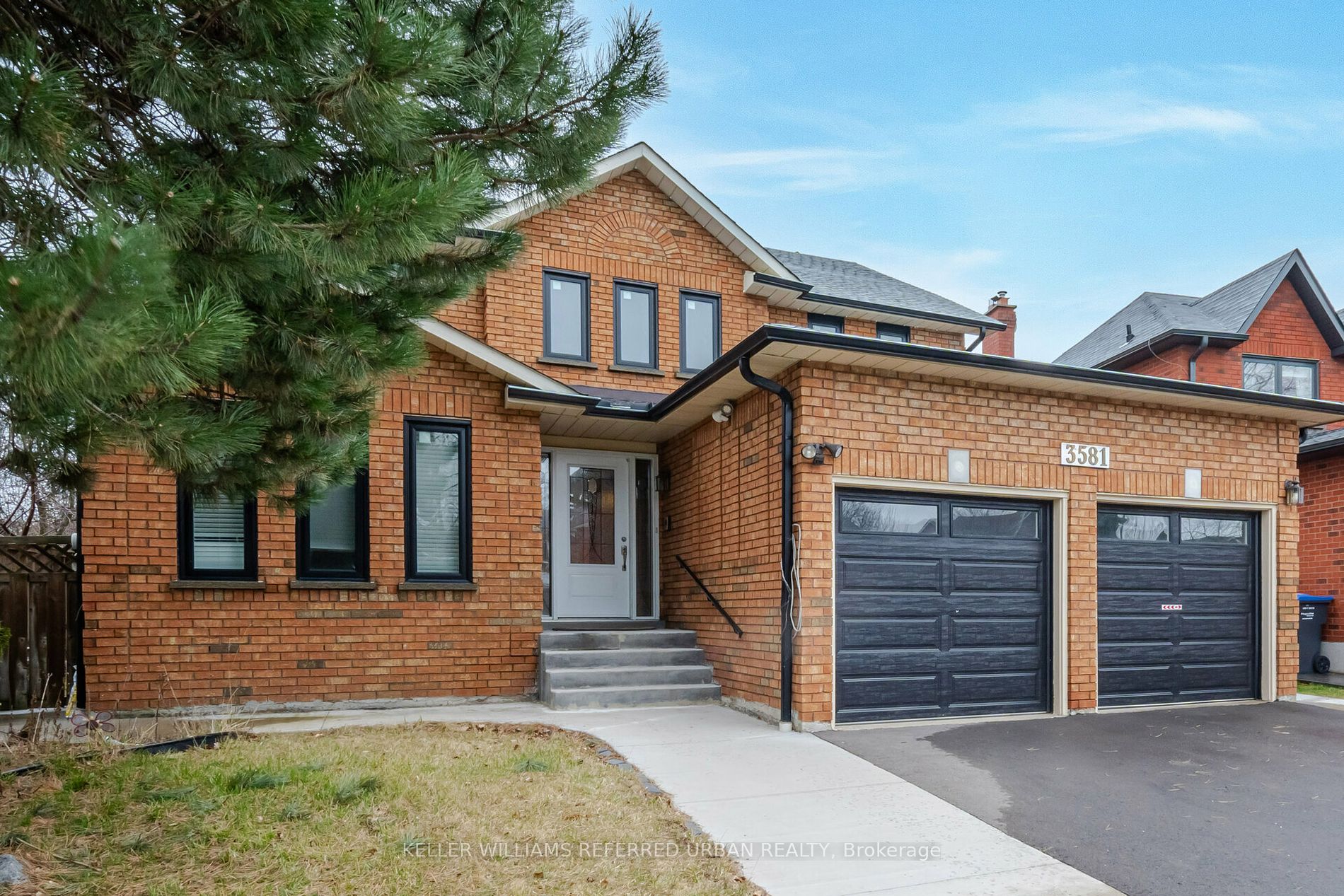$1,303,030
Available - For Sale
Listing ID: W8228842
3581 Marmac Cres , Mississauga, L5L 5A5, Ontario














































| Large, Premium Lot On Quiet, Family Friendly Street. Spacious Floor Plan Featuring a modern updates including a large Eat-In Kitchen, Living room with fireplace, open concept Dining and Family Room. Primary Bedroom With Walk-In Closet and 5Pc Ensuite. Finished Basement. School & Park Nearby. Conveniently Close To Shopping, Hwy's And More.Extras:Updates: Main floor - laminate and tiles and Washrooms 2019, Roof 2018, Garage Doors 2022, Windows 2021, Driveway 2022, Eavesthroughs with Filter 2021, Attic and Basement insulation 2022, Weeping Tiles on East Side of Property 2019... |
| Price | $1,303,030 |
| Taxes: | $7211.00 |
| DOM | 19 |
| Occupancy by: | Owner |
| Address: | 3581 Marmac Cres , Mississauga, L5L 5A5, Ontario |
| Lot Size: | 39.37 x 116.93 (Feet) |
| Acreage: | < .50 |
| Directions/Cross Streets: | Loyalist & Orleans |
| Rooms: | 8 |
| Rooms +: | 2 |
| Bedrooms: | 4 |
| Bedrooms +: | |
| Kitchens: | 1 |
| Family Room: | Y |
| Basement: | Finished, Full |
| Approximatly Age: | 31-50 |
| Property Type: | Detached |
| Style: | 2-Storey |
| Exterior: | Brick |
| Garage Type: | Attached |
| (Parking/)Drive: | Pvt Double |
| Drive Parking Spaces: | 2 |
| Pool: | None |
| Approximatly Age: | 31-50 |
| Approximatly Square Footage: | 2500-3000 |
| Property Features: | Hospital, Library, Park, Public Transit, School |
| Fireplace/Stove: | Y |
| Heat Source: | Gas |
| Heat Type: | Forced Air |
| Central Air Conditioning: | Central Air |
| Central Vac: | Y |
| Laundry Level: | Main |
| Elevator Lift: | N |
| Sewers: | Sewers |
| Water: | Municipal |
$
%
Years
This calculator is for demonstration purposes only. Always consult a professional
financial advisor before making personal financial decisions.
| Although the information displayed is believed to be accurate, no warranties or representations are made of any kind. |
| KELLER WILLIAMS REFERRED URBAN REALTY |
- Listing -1 of 0
|
|

Arthur Sercan & Jenny Spanos
Sales Representative
Dir:
416-723-4688
Bus:
416-445-8855
| Virtual Tour | Book Showing | Email a Friend |
Jump To:
At a Glance:
| Type: | Freehold - Detached |
| Area: | Peel |
| Municipality: | Mississauga |
| Neighbourhood: | Erin Mills |
| Style: | 2-Storey |
| Lot Size: | 39.37 x 116.93(Feet) |
| Approximate Age: | 31-50 |
| Tax: | $7,211 |
| Maintenance Fee: | $0 |
| Beds: | 4 |
| Baths: | 3 |
| Garage: | 0 |
| Fireplace: | Y |
| Air Conditioning: | |
| Pool: | None |
Locatin Map:
Payment Calculator:

Listing added to your favorite list
Looking for resale homes?

By agreeing to Terms of Use, you will have ability to search up to 169992 listings and access to richer information than found on REALTOR.ca through my website.


