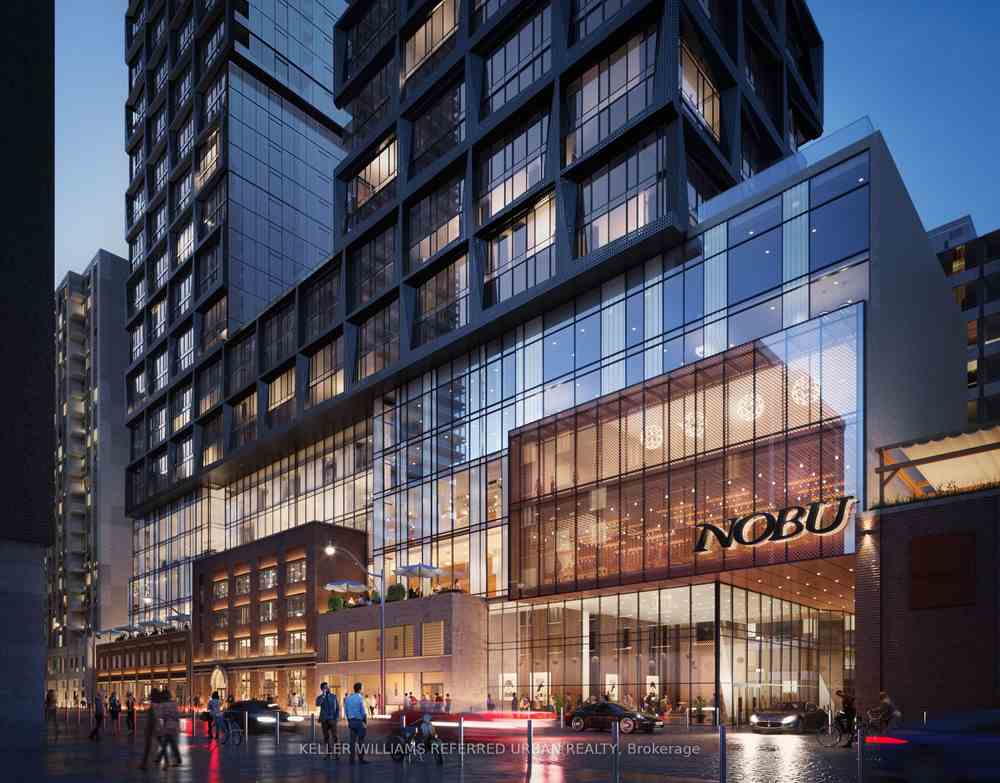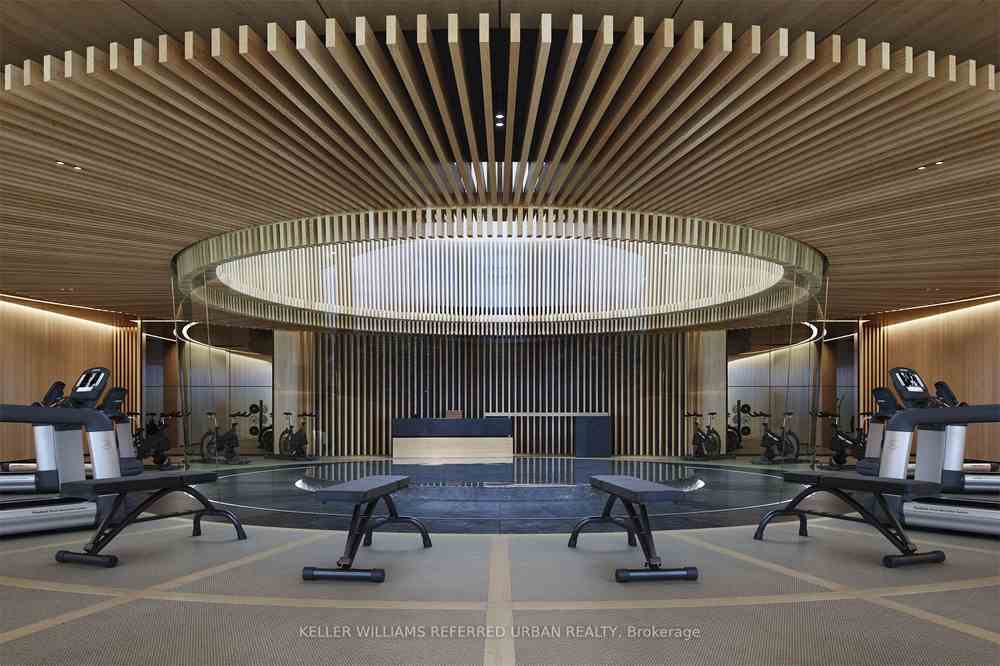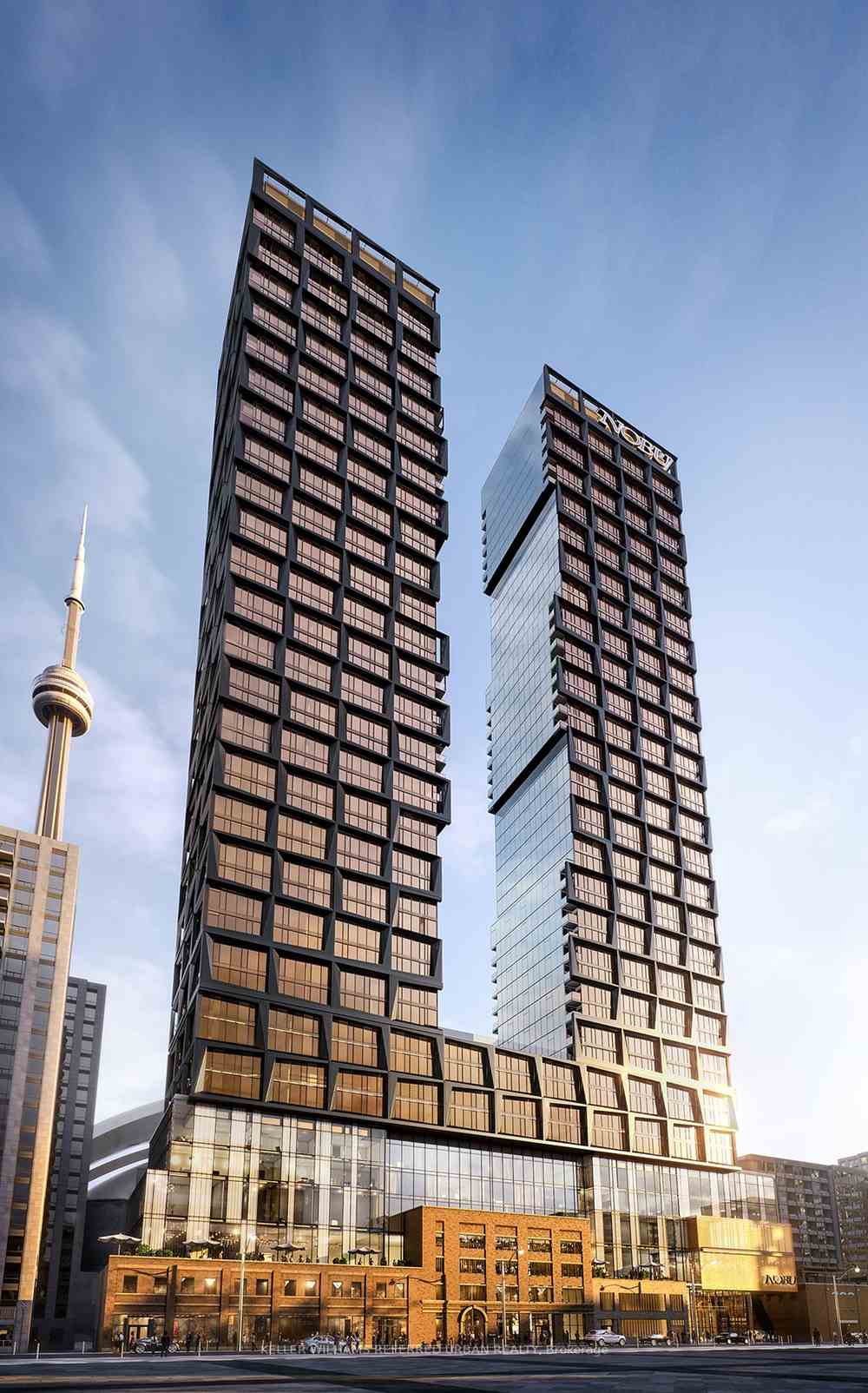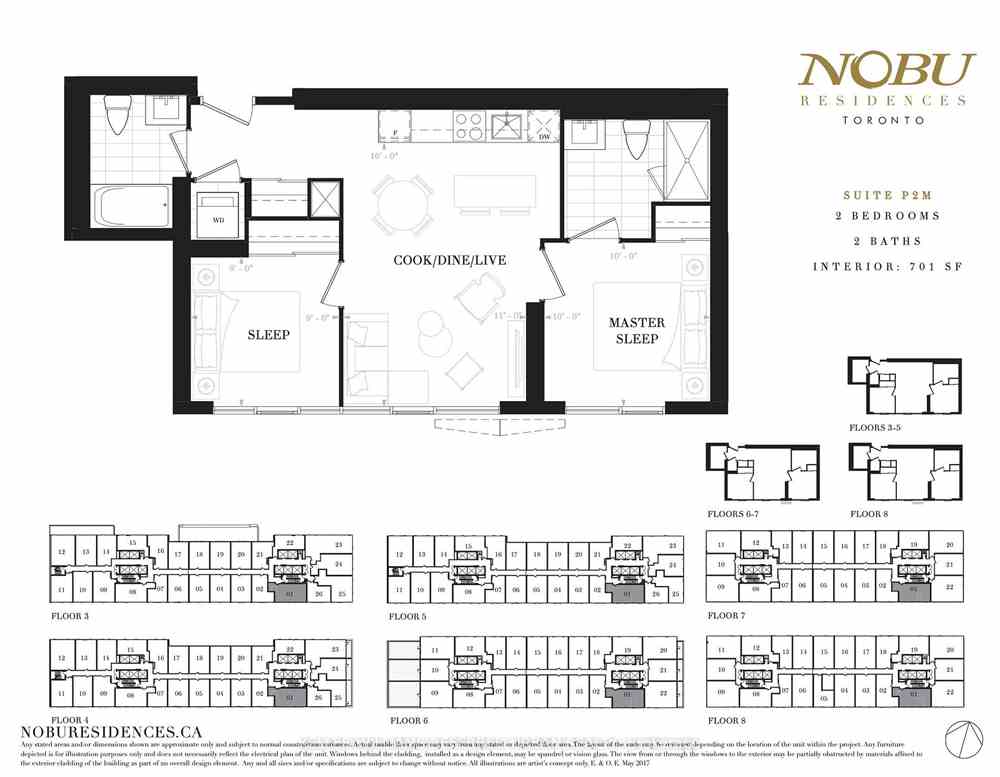$774,900
Available - For Sale
Listing ID: C8240614
15 Mercer St , Unit 801, Toronto, M5V 0T8, Ontario




















| Toronto's highly anticipated Nobu Residences! Well-designed efficient two bedroom, two bathroom suite. All bedrooms have windows, well-designed floor plan. 9 ft ceilings. Paid visitor parking valet service, and access to hotel and Nobu restaurant and other retail amenities. 20,000 sq ft of amenities, including a gorgeous outdoor rooftop deck with BBQs and fire pits. Windows have a mirrored bronze tint for additional privacy. Located in the heart of the entertainment district, walkable to the financial core, TTC subway station, and the PATH system. |
| Extras: This is an assignment sale. Firm Occupancy Date is scheduled for August 23, 2024. |
| Price | $774,900 |
| Taxes: | $0.00 |
| Assessment Year: | 2023 |
| Maintenance Fee: | 503.37 |
| Occupancy by: | Vacant |
| Address: | 15 Mercer St , Unit 801, Toronto, M5V 0T8, Ontario |
| Province/State: | Ontario |
| Property Management | Del Property Management |
| Condo Corporation No | TSCC |
| Level | 8 |
| Unit No | 01 |
| Locker No | None |
| Directions/Cross Streets: | King St W And Blue Jays Way |
| Rooms: | 5 |
| Bedrooms: | 2 |
| Bedrooms +: | |
| Kitchens: | 1 |
| Family Room: | N |
| Basement: | None |
| Approximatly Age: | New |
| Property Type: | Condo Apt |
| Style: | Apartment |
| Exterior: | Alum Siding, Concrete |
| Garage Type: | Underground |
| Garage(/Parking)Space: | 0.00 |
| Drive Parking Spaces: | 0 |
| Park #1 | |
| Parking Type: | Rental |
| Exposure: | S |
| Balcony: | None |
| Locker: | None |
| Pet Permited: | Restrict |
| Approximatly Age: | New |
| Approximatly Square Footage: | 700-799 |
| Building Amenities: | Concierge, Exercise Room, Games Room, Gym, Party/Meeting Room, Rooftop Deck/Garden |
| Property Features: | Public Trans |
| Maintenance: | 503.37 |
| Common Elements Included: | Y |
| Building Insurance Included: | Y |
| Fireplace/Stove: | N |
| Heat Source: | Gas |
| Heat Type: | Fan Coil |
| Central Air Conditioning: | Central Air |
| Laundry Level: | Main |
| Elevator Lift: | Y |
$
%
Years
This calculator is for demonstration purposes only. Always consult a professional
financial advisor before making personal financial decisions.
| Although the information displayed is believed to be accurate, no warranties or representations are made of any kind. |
| KELLER WILLIAMS REFERRED URBAN REALTY |
- Listing -1 of 0
|
|

Arthur Sercan & Jenny Spanos
Sales Representative
Dir:
416-723-4688
Bus:
416-445-8855
| Book Showing | Email a Friend |
Jump To:
At a Glance:
| Type: | Condo - Condo Apt |
| Area: | Toronto |
| Municipality: | Toronto |
| Neighbourhood: | Waterfront Communities C1 |
| Style: | Apartment |
| Lot Size: | x () |
| Approximate Age: | New |
| Tax: | $0 |
| Maintenance Fee: | $503.37 |
| Beds: | 2 |
| Baths: | 2 |
| Garage: | 0 |
| Fireplace: | N |
| Air Conditioning: | |
| Pool: |
Locatin Map:
Payment Calculator:

Listing added to your favorite list
Looking for resale homes?

By agreeing to Terms of Use, you will have ability to search up to 171512 listings and access to richer information than found on REALTOR.ca through my website.


