$5,118,000
Available - For Sale
Listing ID: C8249602
38 Avenue Rd , Unit 800, Toronto, M5R 2G2, Ontario
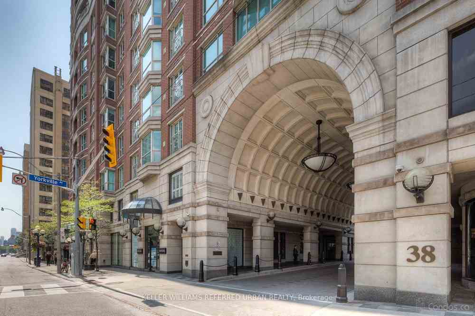
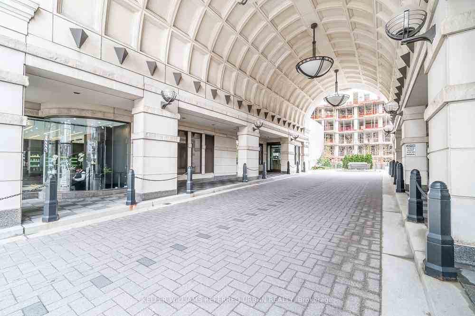
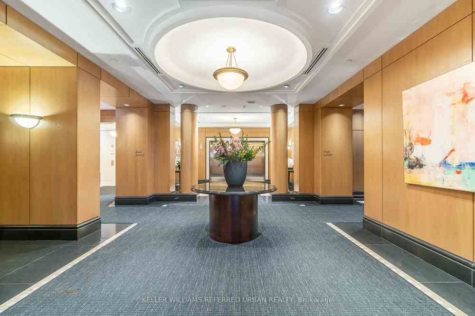
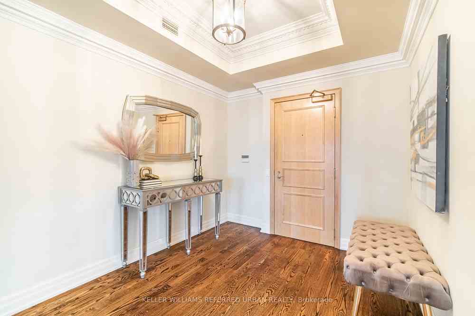
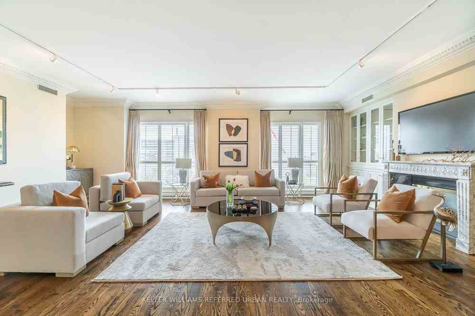
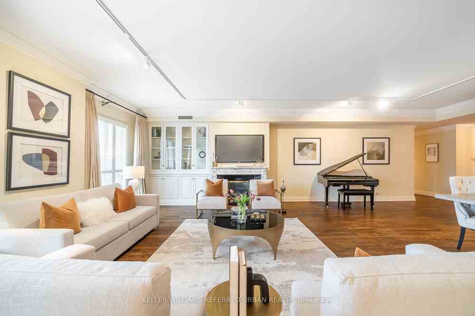
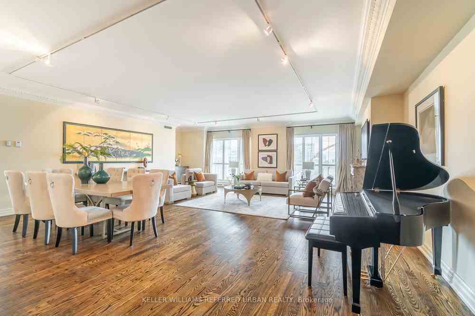
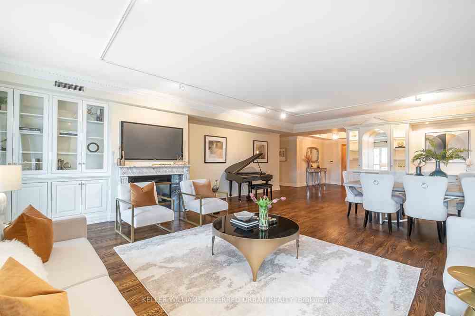
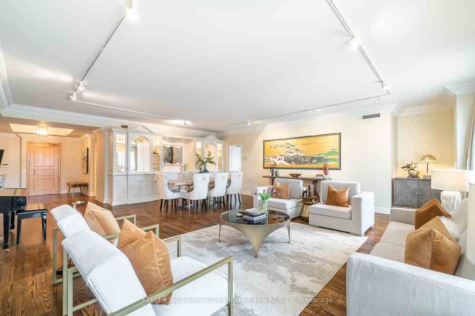
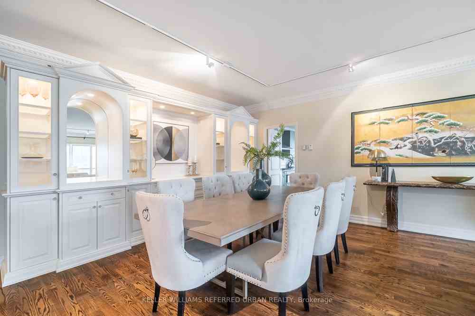
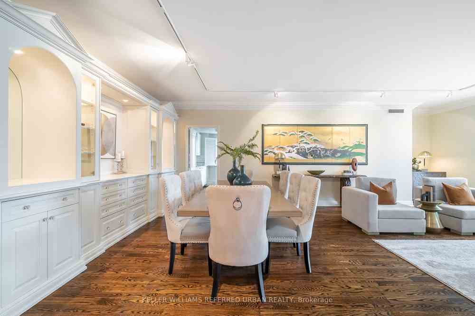
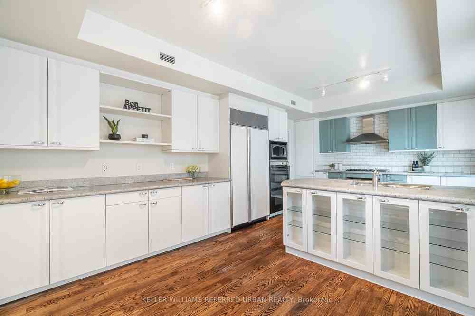
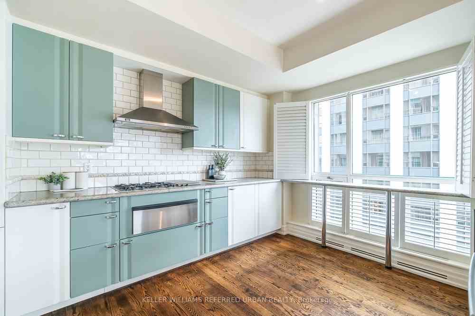
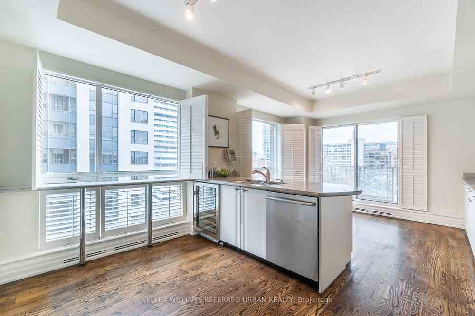
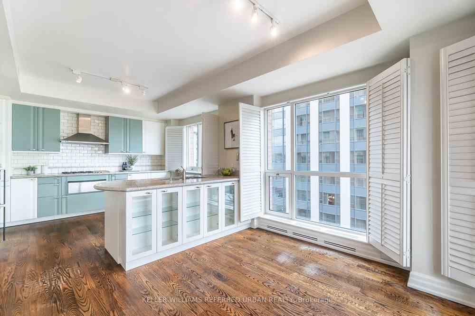
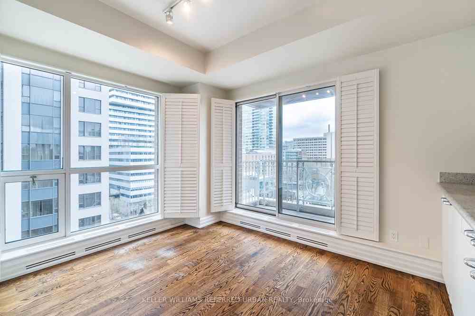
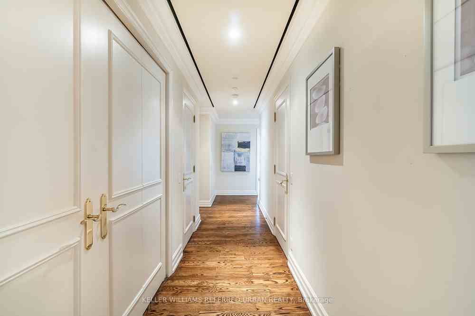
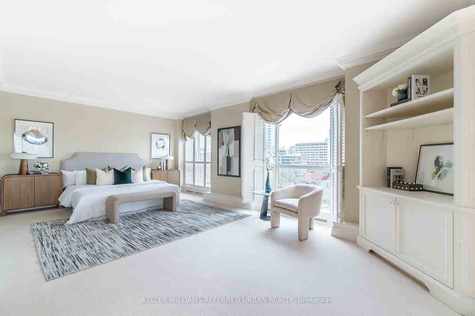
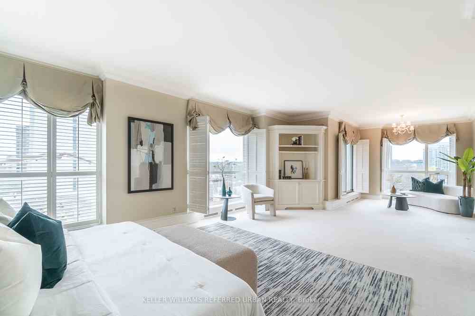
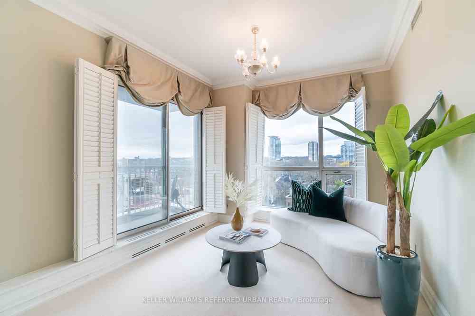
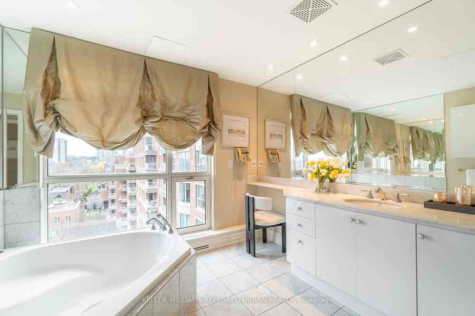
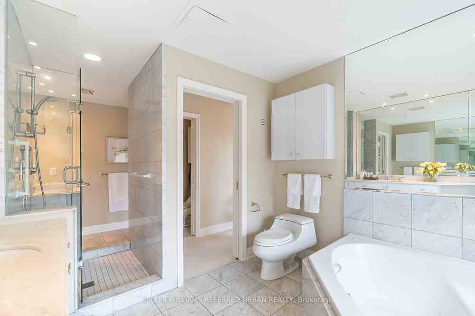
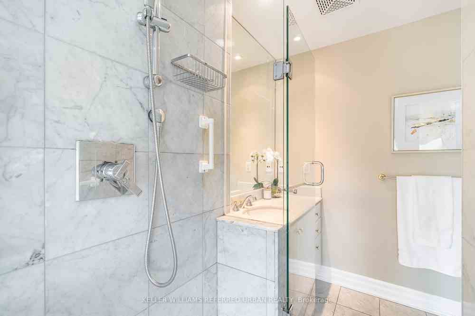























| The Prince Arthur, The Most Prestigious And Trophy Condo Building In Yorkville. Indulge In The Sophistication And Pinnacle Of Luxury Living Where Every Aspect Of Urban Living Is Curated To Perfection. Here You Will Find Impeccable 24/7 World Class Concierge Service, The Utmost Discretion, Valet Parking And The Essence Of Luxury Living At It's Finest. This Double Unit Suite Is A Rare Find In The Building And Also A West Facing Corner Unit Which Offers Sunlight In Every Room - It's Extraordinarily Spacious And Truly One Of A Kind. Gracious Entertaining Enhanced By A Gas Fireplace And Room To Entertain Plenty. This Unit Is Awaiting Your Special Touch. Walk To 5-Star Restaurants, Designer Boutiques on Bloor St. W And In Yorkville, Beautiful Landmarks Such As The ROM, Royal Conservatory Of Music, University Of Toronto's Philosophers Walk , Subway And Enjoy The Beauty Of Queens Park. Luxury Living At It's Finest In Toronto's Most Vibrant and Luxurious Neighbourhood Of Yorkville. |
| Extras: 2 Parking Spaces A21 And A33 + Locker. Amenities Include: Outdoor Garden, Media Rm W/ Theatre Seats, Kitchen/Eating Area & Library Books For Borrowing By Condo Owners, Party Room, Renovated Gym W/New Equipment, Sauna, Valet Parking. |
| Price | $5,118,000 |
| Taxes: | $18369.00 |
| Maintenance Fee: | 4356.40 |
| Occupancy by: | Vacant |
| Address: | 38 Avenue Rd , Unit 800, Toronto, M5R 2G2, Ontario |
| Province/State: | Ontario |
| Property Management | Royal Grande Property Management |
| Condo Corporation No | MTCC |
| Level | 8 |
| Unit No | 1 |
| Directions/Cross Streets: | Bloor St W And Avenue Rd |
| Rooms: | 8 |
| Bedrooms: | 3 |
| Bedrooms +: | 1 |
| Kitchens: | 1 |
| Family Room: | Y |
| Basement: | None |
| Property Type: | Condo Apt |
| Style: | Apartment |
| Exterior: | Brick |
| Garage Type: | Underground |
| Garage(/Parking)Space: | 2.00 |
| Drive Parking Spaces: | 2 |
| Park #1 | |
| Parking Spot: | 21 |
| Parking Type: | Owned |
| Legal Description: | A |
| Park #2 | |
| Parking Spot: | 33 |
| Parking Type: | Owned |
| Legal Description: | A |
| Exposure: | W |
| Balcony: | Terr |
| Locker: | Owned |
| Pet Permited: | Restrict |
| Approximatly Square Footage: | 3000-3249 |
| Building Amenities: | Car Wash, Concierge, Gym, Party/Meeting Room, Sauna, Visitor Parking |
| Property Features: | Park, Public Transit |
| Maintenance: | 4356.40 |
| CAC Included: | Y |
| Water Included: | Y |
| Common Elements Included: | Y |
| Parking Included: | Y |
| Building Insurance Included: | Y |
| Fireplace/Stove: | Y |
| Heat Source: | Gas |
| Heat Type: | Forced Air |
| Central Air Conditioning: | Central Air |
$
%
Years
This calculator is for demonstration purposes only. Always consult a professional
financial advisor before making personal financial decisions.
| Although the information displayed is believed to be accurate, no warranties or representations are made of any kind. |
| KELLER WILLIAMS REFERRED URBAN REALTY |
- Listing -1 of 0
|
|

Arthur Sercan & Jenny Spanos
Sales Representative
Dir:
416-723-4688
Bus:
416-445-8855
| Virtual Tour | Book Showing | Email a Friend |
Jump To:
At a Glance:
| Type: | Condo - Condo Apt |
| Area: | Toronto |
| Municipality: | Toronto |
| Neighbourhood: | Annex |
| Style: | Apartment |
| Lot Size: | x () |
| Approximate Age: | |
| Tax: | $18,369 |
| Maintenance Fee: | $4,356.4 |
| Beds: | 3+1 |
| Baths: | 4 |
| Garage: | 2 |
| Fireplace: | Y |
| Air Conditioning: | |
| Pool: |
Locatin Map:
Payment Calculator:

Listing added to your favorite list
Looking for resale homes?

By agreeing to Terms of Use, you will have ability to search up to 171844 listings and access to richer information than found on REALTOR.ca through my website.


