$698,000
Available - For Sale
Listing ID: W8246326
3563 Lake Shore Blvd West , Unit 203, Toronto, M8W 0A3, Ontario
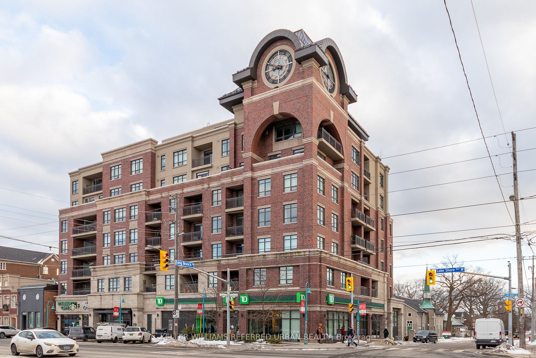

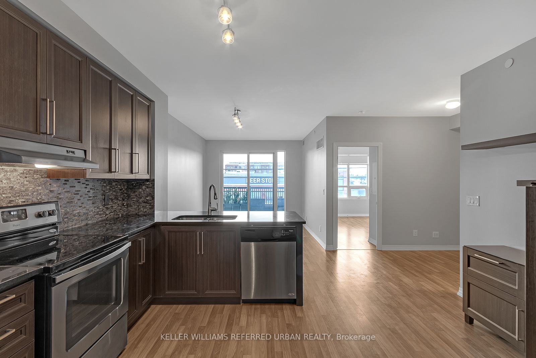

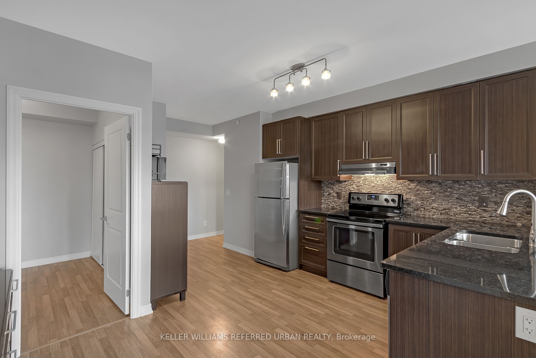
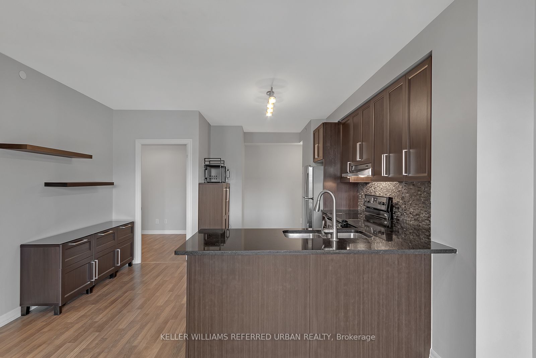
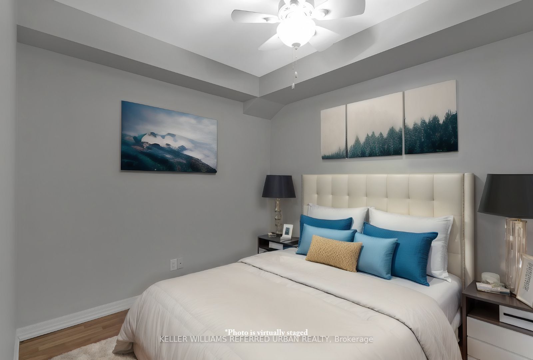
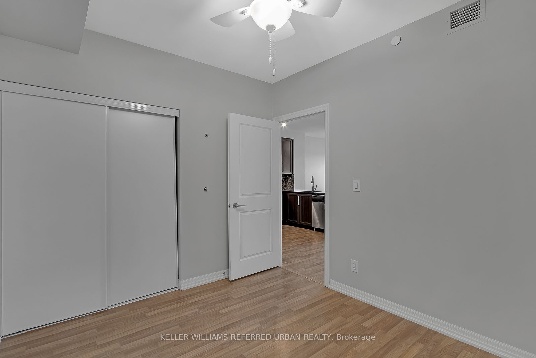
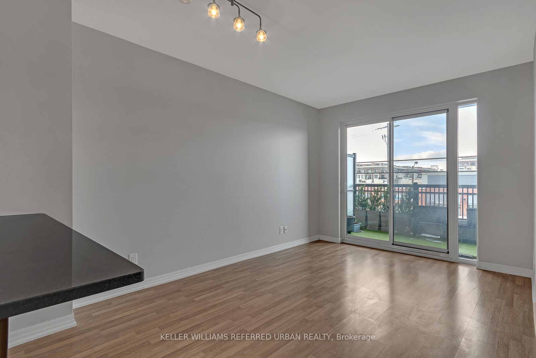
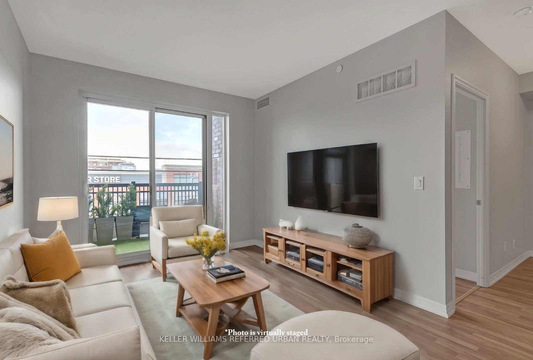

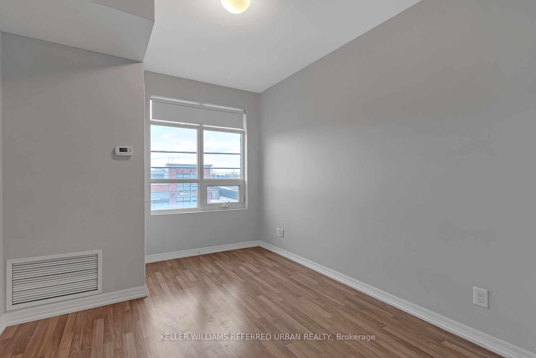

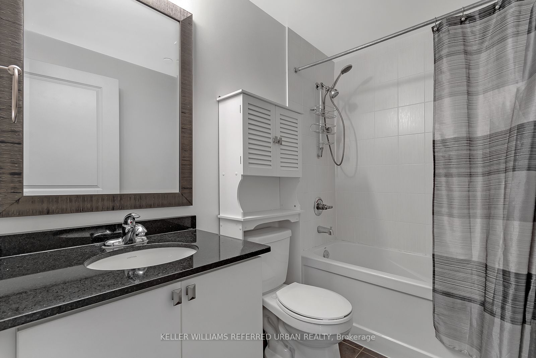
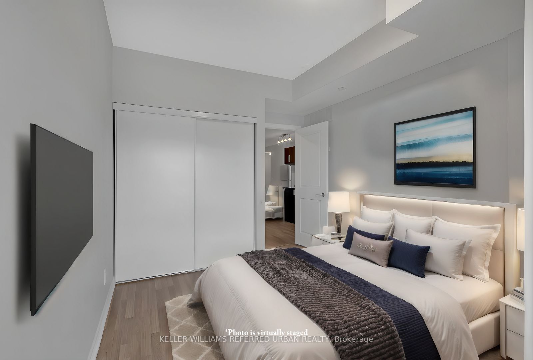

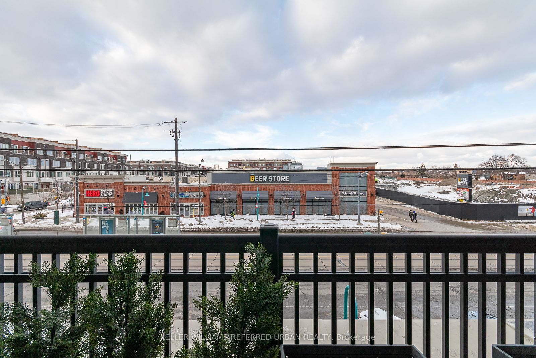
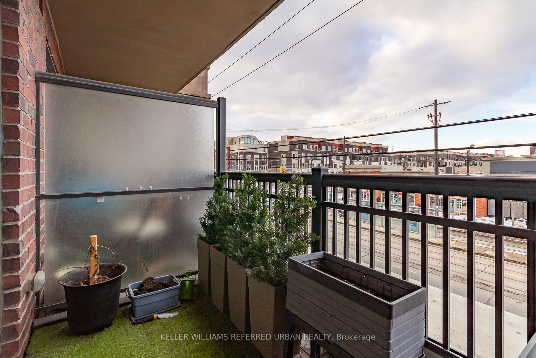
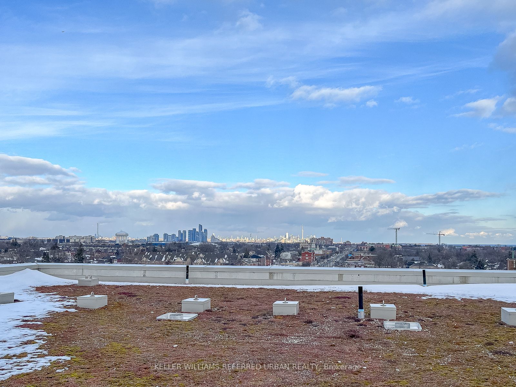
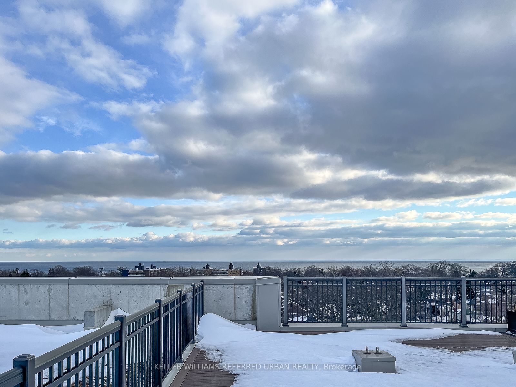
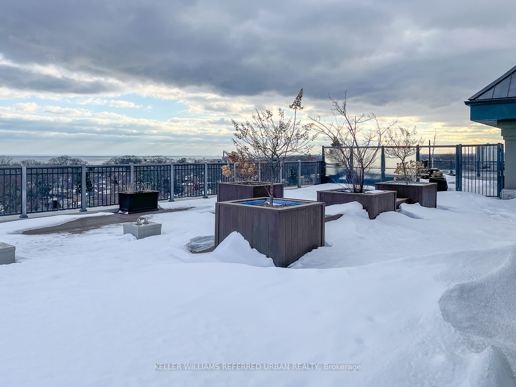
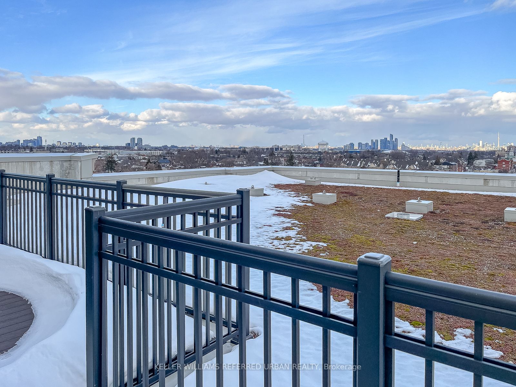
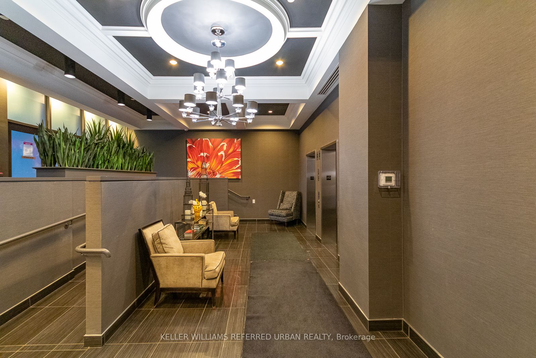























| Experience luxury living in this spacious 2-bedroom plus den condo in an upscale boutique building in Long Branch. With afunctional layout spanning +/- 886 sq. ft., this unit offers a north-facing balcony and 9' ceilings, just a 5-minute walk from the lake. The modern kitchen features granite countertops and stainless steel appliances. Ideal for commuters, the building offers easy access to transit and includes a Starbucks on-site. Enjoy proximity to major highways, the airport, and shopping malls. |
| Extras: Amenities Include: Exercise Room, Rooftop Deck with Bbq Area, Party/Meeting Room and So Much More! |
| Price | $698,000 |
| Taxes: | $2971.50 |
| Maintenance Fee: | 843.53 |
| Occupancy by: | Tenant |
| Address: | 3563 Lake Shore Blvd West , Unit 203, Toronto, M8W 0A3, Ontario |
| Province/State: | Ontario |
| Property Management | Cie Property Management |
| Condo Corporation No | TSCC |
| Level | 2 |
| Unit No | 3 |
| Directions/Cross Streets: | Lake Shore Blvd W/Long Branch |
| Rooms: | 6 |
| Bedrooms: | 2 |
| Bedrooms +: | 1 |
| Kitchens: | 1 |
| Family Room: | N |
| Basement: | None |
| Property Type: | Condo Apt |
| Style: | Apartment |
| Exterior: | Brick |
| Garage Type: | Underground |
| Garage(/Parking)Space: | 1.00 |
| Drive Parking Spaces: | 0 |
| Park #1 | |
| Parking Type: | Owned |
| Legal Description: | A18 |
| Exposure: | N |
| Balcony: | Open |
| Locker: | Owned |
| Pet Permited: | Restrict |
| Approximatly Square Footage: | 800-899 |
| Building Amenities: | Concierge, Gym, Party/Meeting Room, Rooftop Deck/Garden |
| Maintenance: | 843.53 |
| Water Included: | Y |
| Common Elements Included: | Y |
| Parking Included: | Y |
| Building Insurance Included: | Y |
| Fireplace/Stove: | N |
| Heat Source: | Gas |
| Heat Type: | Forced Air |
| Central Air Conditioning: | Central Air |
$
%
Years
This calculator is for demonstration purposes only. Always consult a professional
financial advisor before making personal financial decisions.
| Although the information displayed is believed to be accurate, no warranties or representations are made of any kind. |
| KELLER WILLIAMS REFERRED URBAN REALTY |
- Listing -1 of 0
|
|

Arthur Sercan & Jenny Spanos
Sales Representative
Dir:
416-723-4688
Bus:
416-445-8855
| Virtual Tour | Book Showing | Email a Friend |
Jump To:
At a Glance:
| Type: | Condo - Condo Apt |
| Area: | Toronto |
| Municipality: | Toronto |
| Neighbourhood: | Long Branch |
| Style: | Apartment |
| Lot Size: | x () |
| Approximate Age: | |
| Tax: | $2,971.5 |
| Maintenance Fee: | $843.53 |
| Beds: | 2+1 |
| Baths: | 1 |
| Garage: | 1 |
| Fireplace: | N |
| Air Conditioning: | |
| Pool: |
Locatin Map:
Payment Calculator:

Listing added to your favorite list
Looking for resale homes?

By agreeing to Terms of Use, you will have ability to search up to 171460 listings and access to richer information than found on REALTOR.ca through my website.


