$779,000
Available - For Sale
Listing ID: W8259638
155 Legion Rd North , Unit 512, Toronto, M8Y 0A7, Ontario
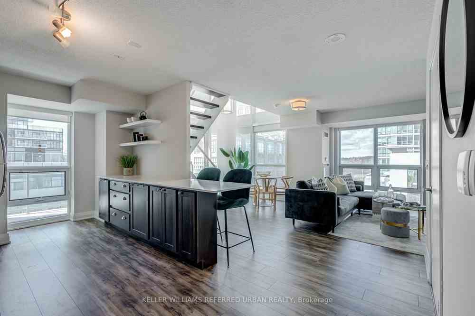
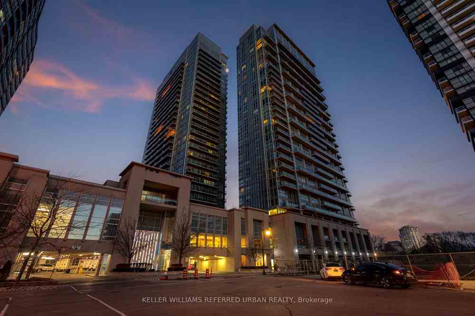
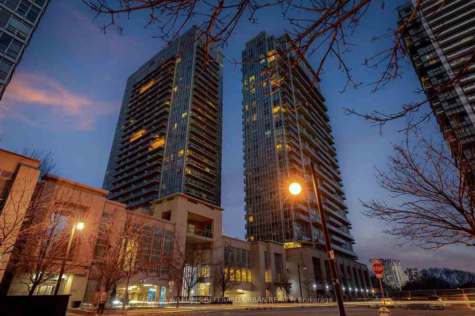
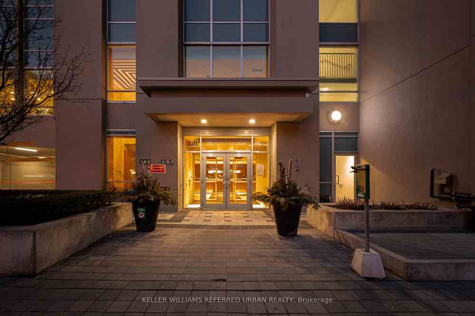
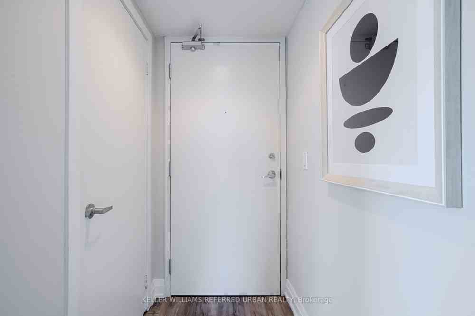
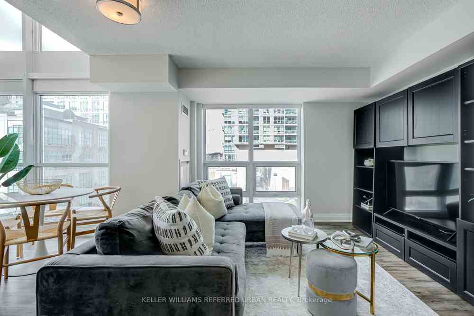
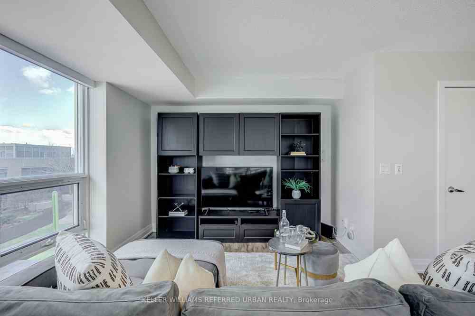
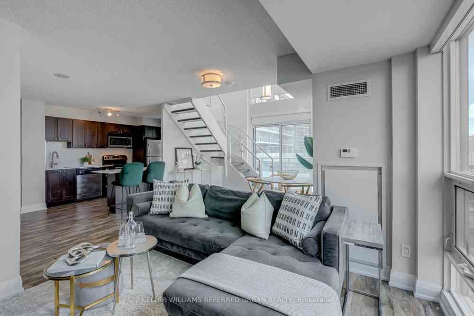
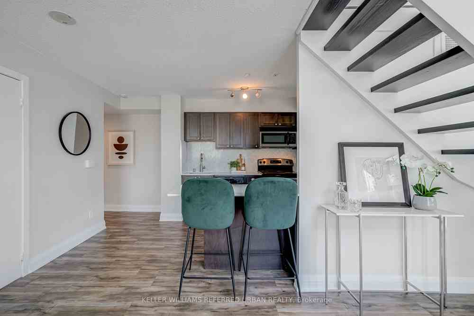
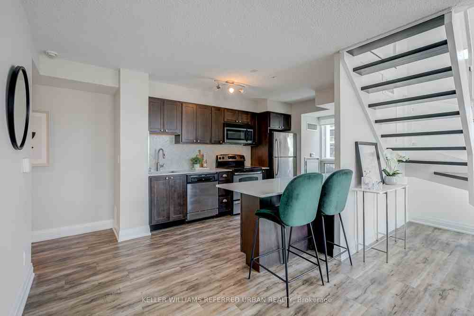
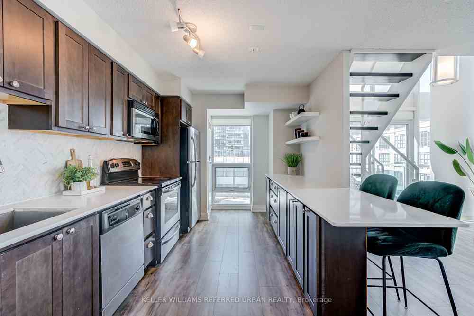
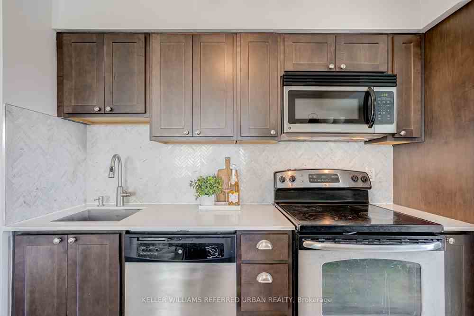
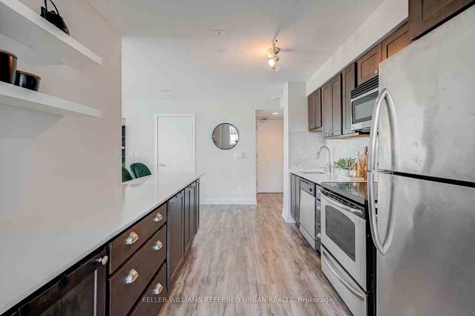
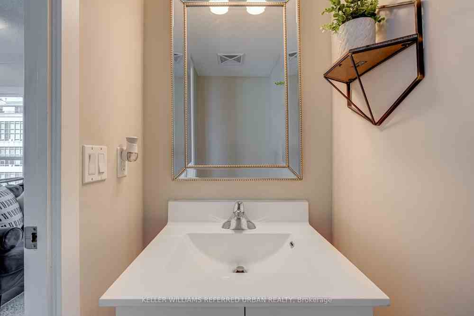
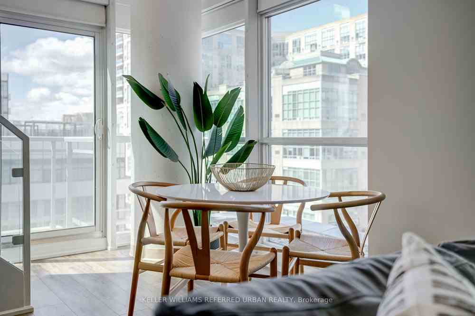
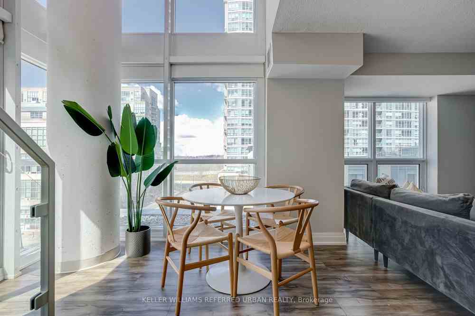
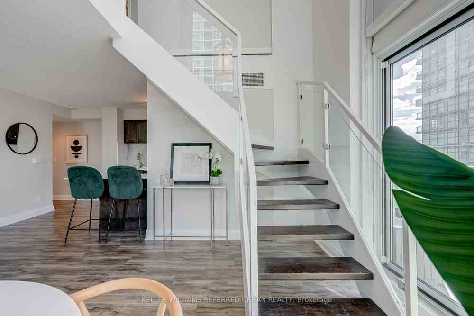
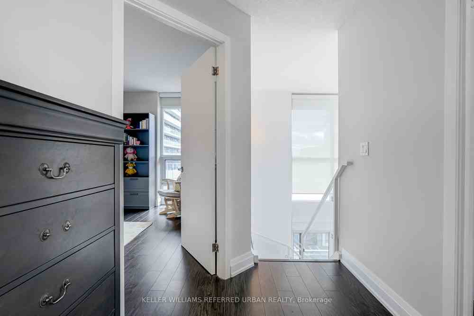
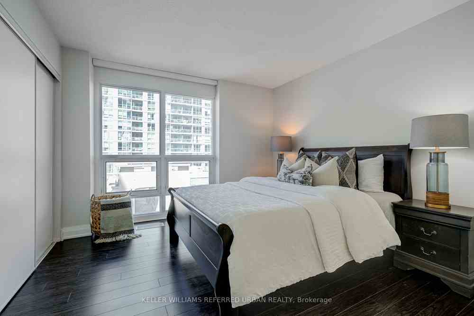
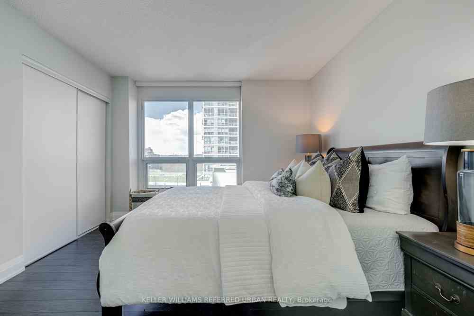
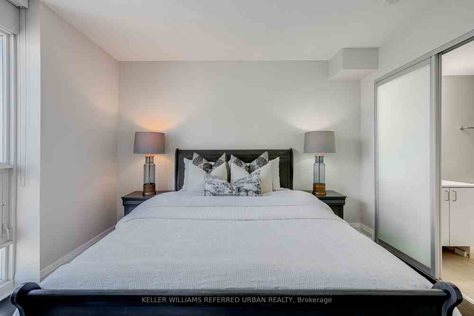
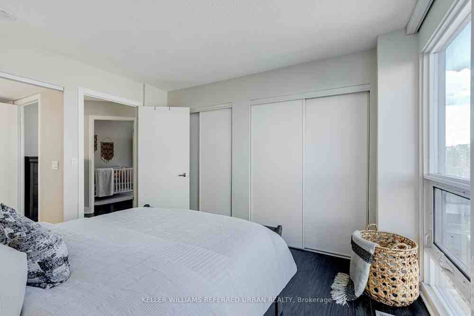
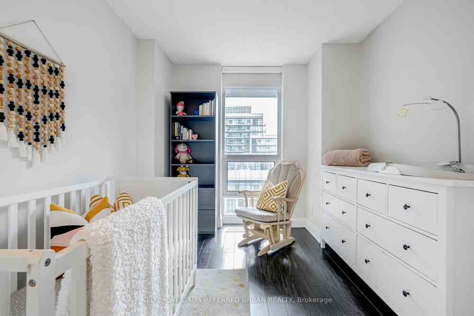























| This Stylish Two Bedroom Two Storey Loft Style Condo Could Be Yours! Unique Blend Of Contemporary Design W/ Urban Convenience. Step Inside And Be Greeted By Soaring Ceilings And Expansive Windows That Fill The Space With Natural Light, Creating An Airy And Inviting Atmosphere. Open-Concept Main Floor Living Area Is Perfect For Both Relaxing Nights In As Well As Entertaining Friends & Family W/Ample Room For Comfortable Seating And Dining. Venture Upstairs To Your Bedroom Retreats, Each Offering Privacy And Tranquility. Large Tandem Parking Space With More Than Enough Room For Two Vehicles! Maintenance Fees Include: Access To Top Tier Amenities (Indoor and Outdoor Pool, Gym, Garden Area, Roof Top Terrace And More) Gas, Water, Building Insurance, Security And Visitor Parking! Do Not Miss Out! |
| Extras: Ideally Located Steps To The Upcoming Grand Ave Park 12 Acre Park Development! Walking Distance To The Lake, Mimico GO, Mimico Village W/San Remo Bakery, Revolver Pizza, Jimmy's Coffee & So Much More! |
| Price | $779,000 |
| Taxes: | $1785.60 |
| Maintenance Fee: | 1100.11 |
| Occupancy by: | Owner |
| Address: | 155 Legion Rd North , Unit 512, Toronto, M8Y 0A7, Ontario |
| Province/State: | Ontario |
| Property Management | Maple Ridge Community Management |
| Condo Corporation No | TSCC |
| Level | 5 |
| Unit No | 10 |
| Directions/Cross Streets: | Park Lawn & Lake Shore Blvd |
| Rooms: | 5 |
| Bedrooms: | 2 |
| Bedrooms +: | |
| Kitchens: | 1 |
| Family Room: | N |
| Basement: | None |
| Approximatly Age: | 11-15 |
| Property Type: | Condo Apt |
| Style: | 2-Storey |
| Exterior: | Concrete |
| Garage Type: | Underground |
| Garage(/Parking)Space: | 2.00 |
| Drive Parking Spaces: | 2 |
| Park #1 | |
| Parking Spot: | 100 |
| Parking Type: | Owned |
| Legal Description: | B |
| Exposure: | W |
| Balcony: | Open |
| Locker: | Owned |
| Pet Permited: | Restrict |
| Approximatly Age: | 11-15 |
| Approximatly Square Footage: | 1000-1199 |
| Building Amenities: | Bike Storage, Concierge, Gym, Indoor Pool, Outdoor Pool, Rooftop Deck/Garden |
| Property Features: | Cul De Sac, Lake/Pond, Library, Park, Public Transit, River/Stream |
| Maintenance: | 1100.11 |
| CAC Included: | Y |
| Water Included: | Y |
| Common Elements Included: | Y |
| Heat Included: | Y |
| Parking Included: | Y |
| Building Insurance Included: | Y |
| Fireplace/Stove: | N |
| Heat Source: | Gas |
| Heat Type: | Forced Air |
| Central Air Conditioning: | Central Air |
| Laundry Level: | Upper |
$
%
Years
This calculator is for demonstration purposes only. Always consult a professional
financial advisor before making personal financial decisions.
| Although the information displayed is believed to be accurate, no warranties or representations are made of any kind. |
| KELLER WILLIAMS REFERRED URBAN REALTY |
- Listing -1 of 0
|
|

Arthur Sercan & Jenny Spanos
Sales Representative
Dir:
416-723-4688
Bus:
416-445-8855
| Virtual Tour | Book Showing | Email a Friend |
Jump To:
At a Glance:
| Type: | Condo - Condo Apt |
| Area: | Toronto |
| Municipality: | Toronto |
| Neighbourhood: | Mimico |
| Style: | 2-Storey |
| Lot Size: | x () |
| Approximate Age: | 11-15 |
| Tax: | $1,785.6 |
| Maintenance Fee: | $1,100.11 |
| Beds: | 2 |
| Baths: | 2 |
| Garage: | 2 |
| Fireplace: | N |
| Air Conditioning: | |
| Pool: |
Locatin Map:
Payment Calculator:

Listing added to your favorite list
Looking for resale homes?

By agreeing to Terms of Use, you will have ability to search up to 171495 listings and access to richer information than found on REALTOR.ca through my website.


