$2,695
Available - For Rent
Listing ID: C8258236
1006 Eglinton Ave West , Unit Apt 1, Toronto, M6C 2C5, Ontario
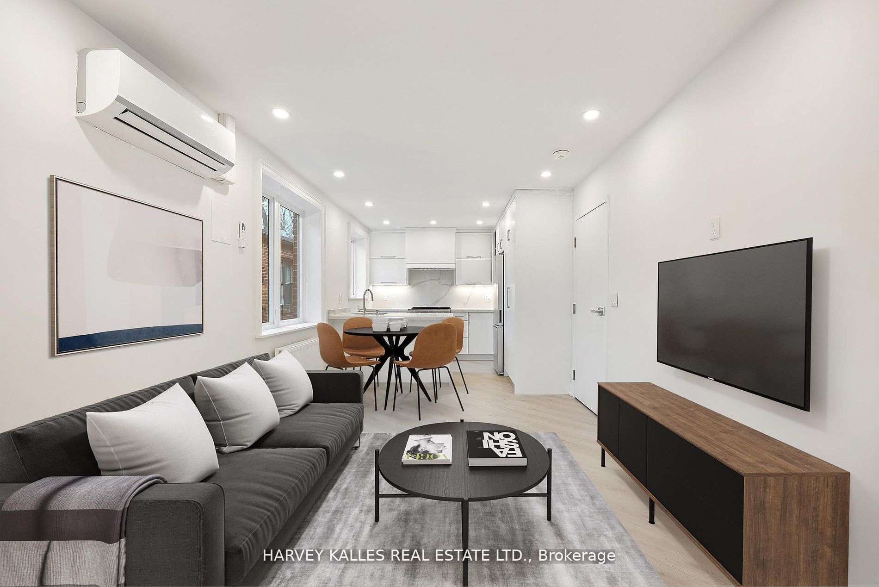

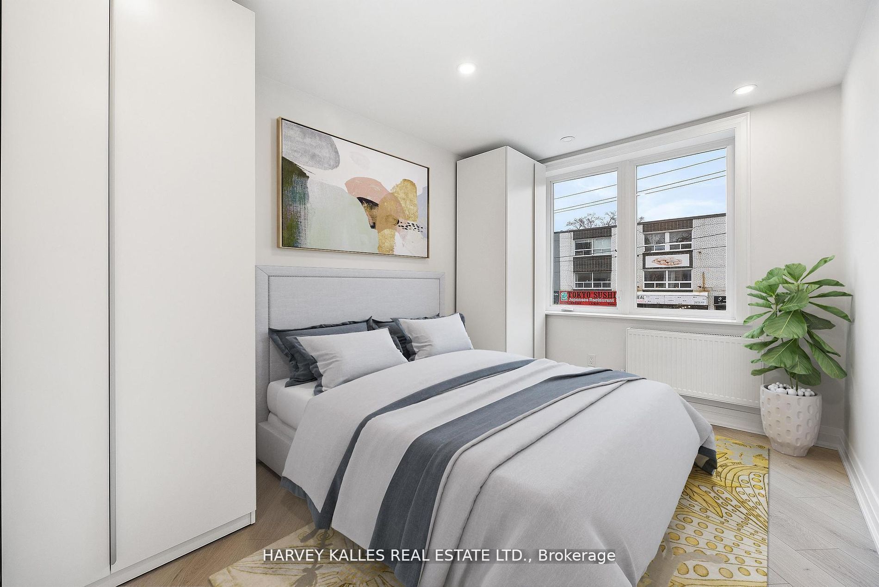



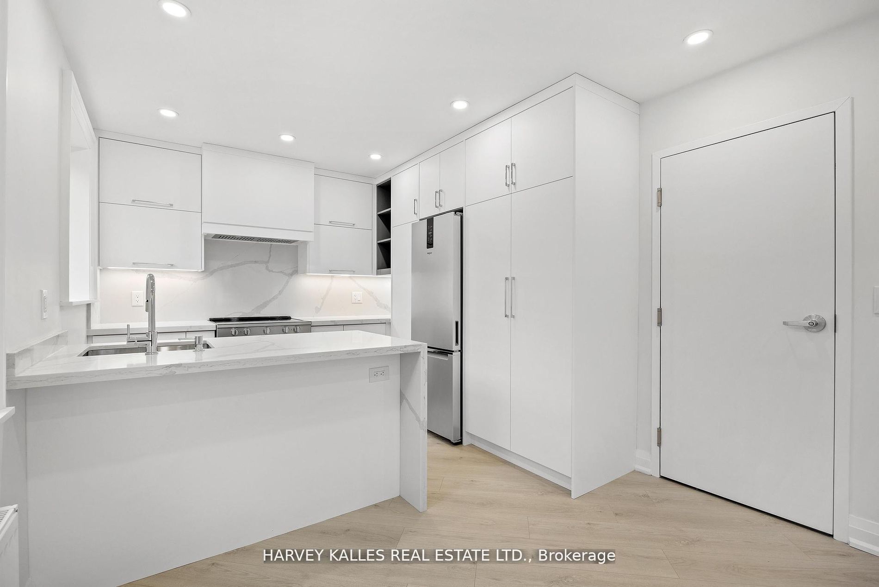


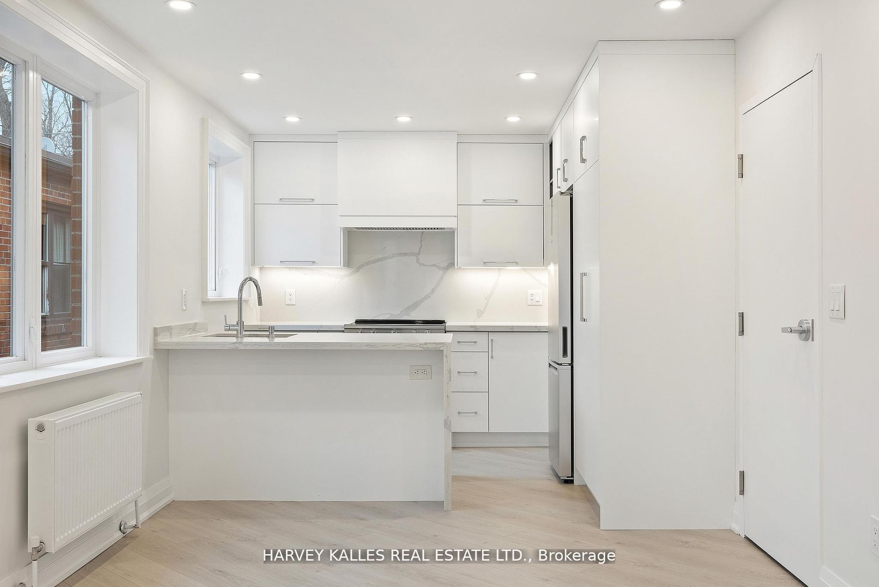

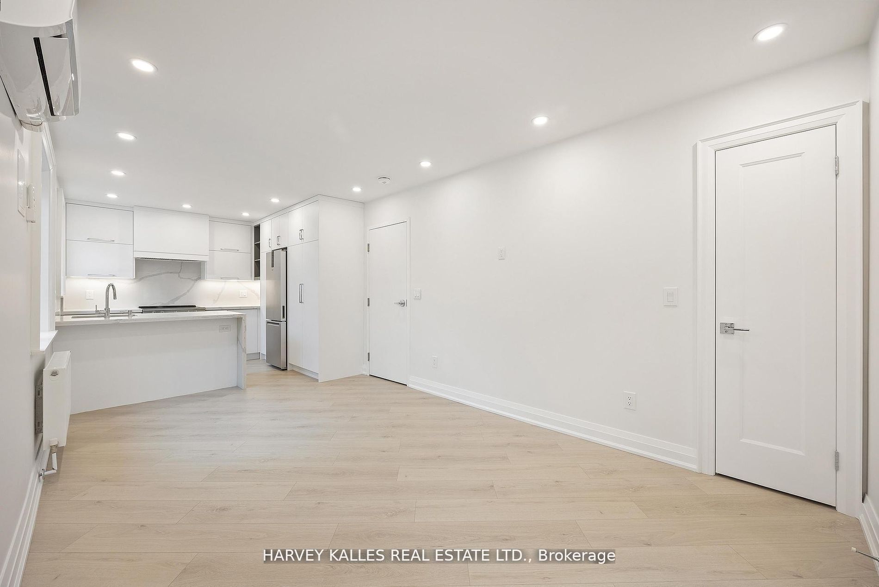








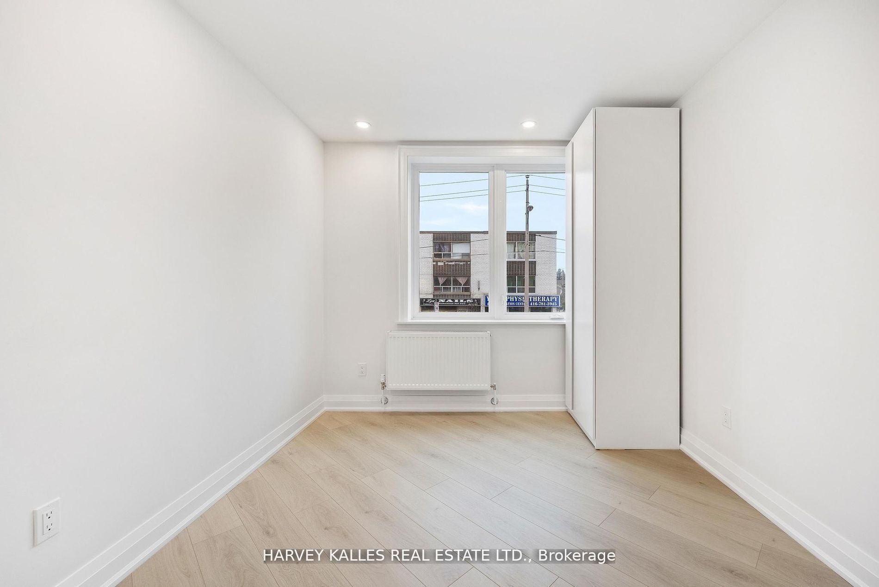
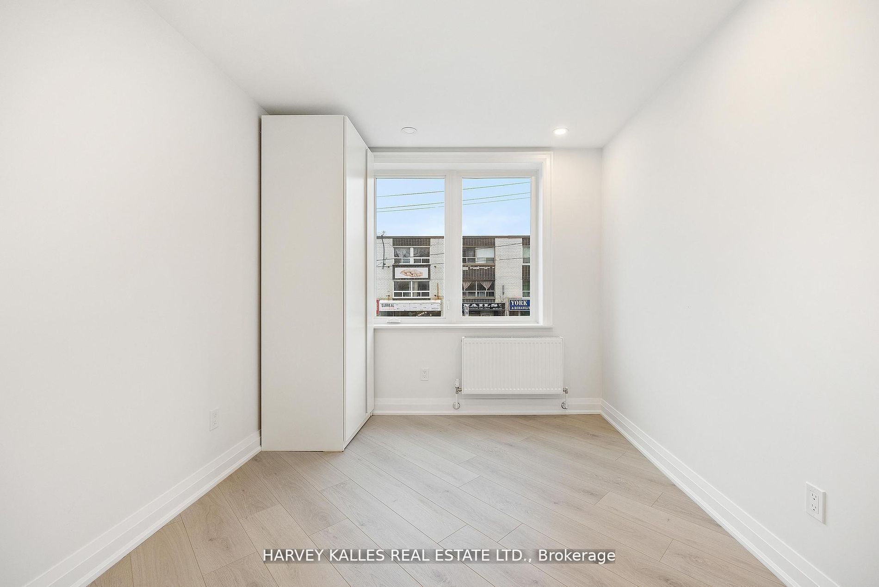
























| Be the first to enjoy this brand new renovated condo alternative 2 Bedrooms &1 Bath apartment unit conveniently nestled on the 2nd floor offering a perfect blend of stylish residential tranquility and convenience of city living in the heart of mid-town Toronto. Enjoy a bright, open-concept and optimized floor plan with luxury finishes and ALL brand-new hardwood floors, custom cabinetry, quartz counters, mechanical, windows, doors, insulation, plumbing, millwork and ample storage. 2 street-level egress with private entry to 2nd floor. 2-Bedrooms include closet organizers, 4pc bath includes curb-less shower, heated floors & towel rack, LED medicine cabinet, ensuite washer/dryer. Custom kitchen w/Quartz backsplash and waterfall breakfast bar. Everything you need at your doorstep parks, cafe, retail, restaurants, gym,/rec.centre, library, theatre, TTC & min walk to Subway. |
| Extras: Hardwood Floors, Heated Bathroom floors, Heated towel rack, LED medicine cabinet, Custom Kitchen & Vanities, Quartz countertops, New Windows, Doors, plumbing fixtures, LED Pot lighting. |
| Price | $2,695 |
| Address: | 1006 Eglinton Ave West , Unit Apt 1, Toronto, M6C 2C5, Ontario |
| Apt/Unit: | Apt 1 |
| Directions/Cross Streets: | Eglinton Ave W/Bathurst Ave |
| Rooms: | 4 |
| Bedrooms: | 2 |
| Bedrooms +: | |
| Kitchens: | 1 |
| Family Room: | N |
| Basement: | None |
| Furnished: | N |
| Property Type: | Upper Level |
| Style: | Apartment |
| Exterior: | Brick |
| Garage Type: | None |
| (Parking/)Drive: | None |
| Drive Parking Spaces: | 0 |
| Pool: | None |
| Private Entrance: | Y |
| Laundry Access: | Ensuite |
| Approximatly Square Footage: | 700-1100 |
| Property Features: | Arts Centre, Hospital, Library, Park, Public Transit, School |
| Common Elements Included: | Y |
| Fireplace/Stove: | N |
| Heat Source: | Gas |
| Heat Type: | Water |
| Central Air Conditioning: | Wall Unit |
| Laundry Level: | Upper |
| Elevator Lift: | N |
| Sewers: | Sewers |
| Water: | Municipal |
| Utilities-Cable: | A |
| Utilities-Hydro: | A |
| Although the information displayed is believed to be accurate, no warranties or representations are made of any kind. |
| HARVEY KALLES REAL ESTATE LTD. |
- Listing -1 of 0
|
|

Arthur Sercan & Jenny Spanos
Sales Representative
Dir:
416-723-4688
Bus:
416-445-8855
| Book Showing | Email a Friend |
Jump To:
At a Glance:
| Type: | Freehold - Upper Level |
| Area: | Toronto |
| Municipality: | Toronto |
| Neighbourhood: | Forest Hill North |
| Style: | Apartment |
| Lot Size: | x (Feet) |
| Approximate Age: | |
| Tax: | $0 |
| Maintenance Fee: | $0 |
| Beds: | 2 |
| Baths: | 1 |
| Garage: | 0 |
| Fireplace: | N |
| Air Conditioning: | |
| Pool: | None |
Locatin Map:

Listing added to your favorite list
Looking for resale homes?

By agreeing to Terms of Use, you will have ability to search up to 169992 listings and access to richer information than found on REALTOR.ca through my website.


