$789,900
Available - For Sale
Listing ID: X11989978
1747 Hunter's Run Driv , Orleans - Convent Glen and Area, K1C 6W1, Ottawa
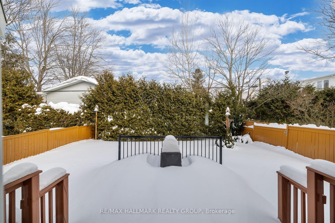
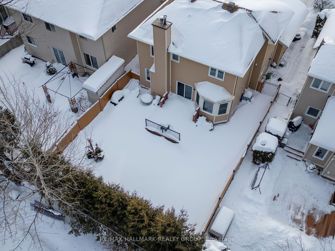
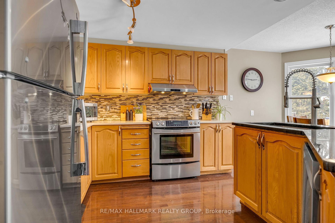
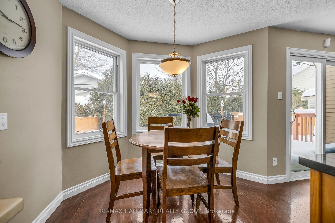
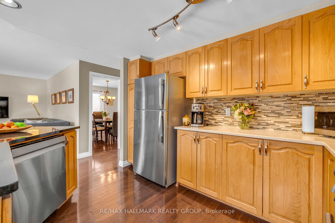
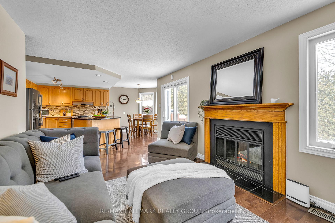
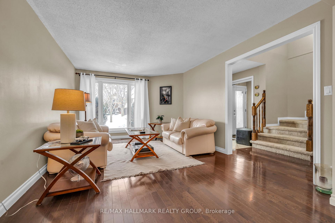
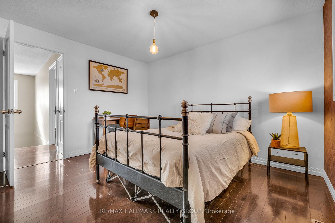
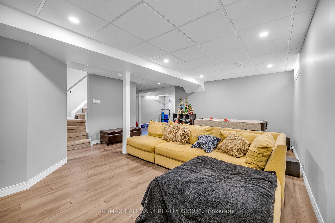
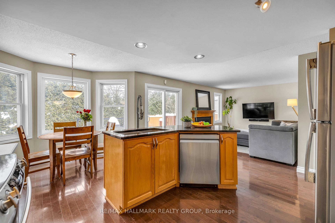
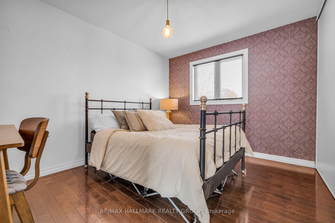
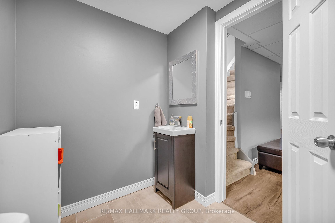
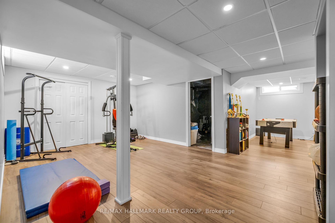

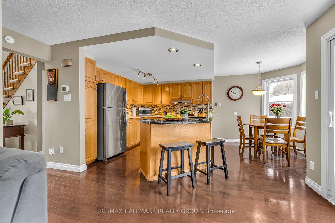
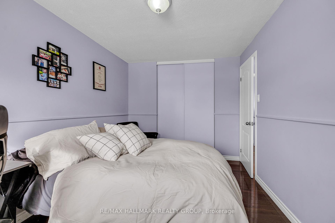
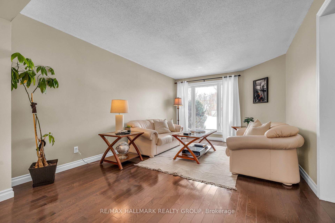
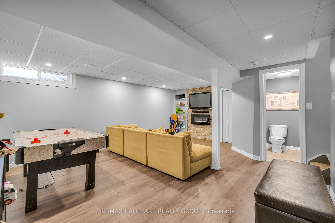
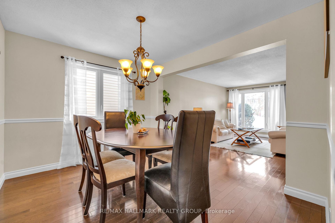
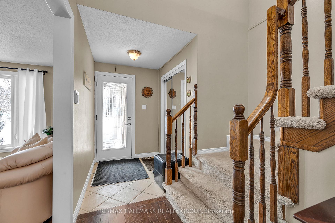
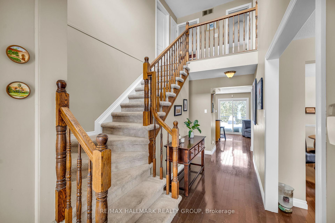
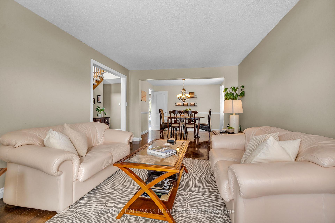
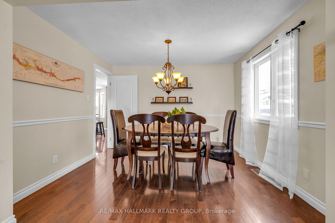
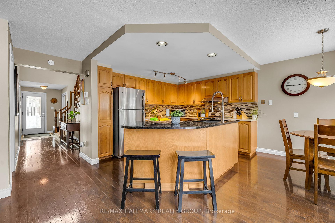
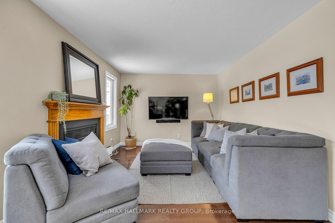
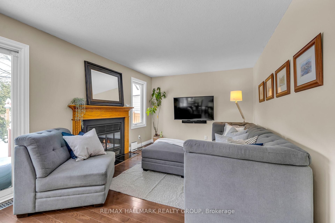
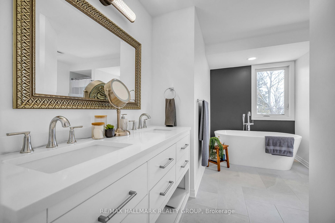
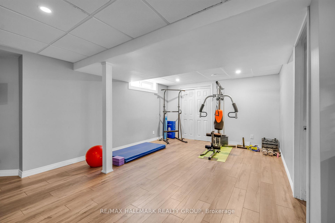
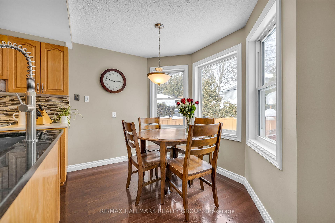
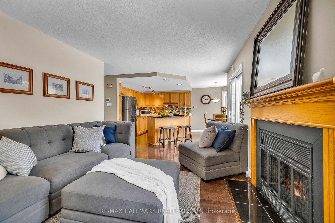
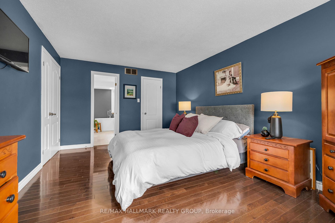
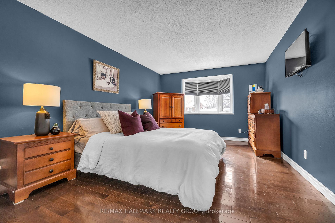
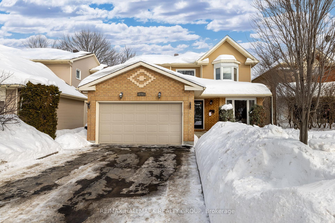
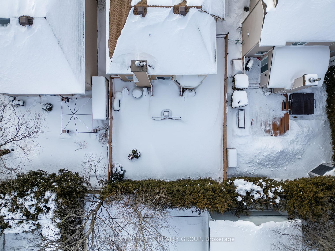
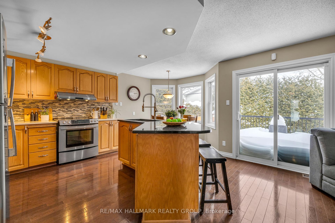
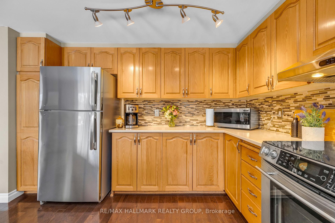
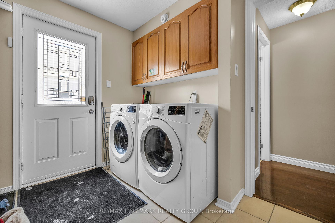
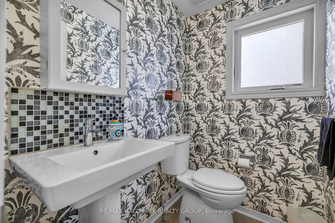
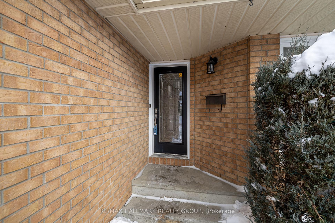
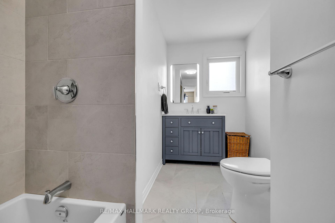
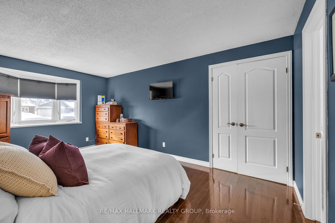
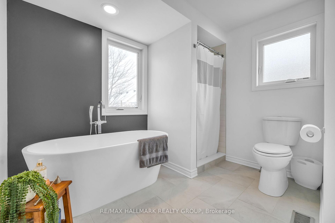
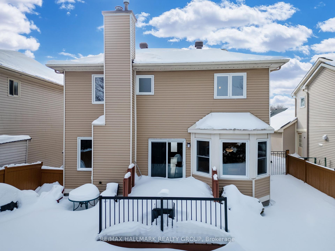
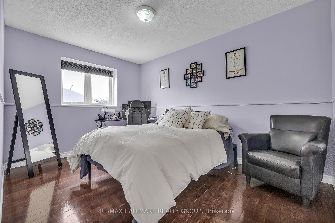
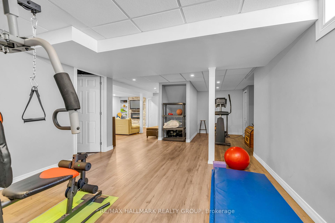













































| This stunning home in the heart of Chapel Hill blends elegance, comfort, and modern upgrades. Located in a serene, tight-knit community with top schools and easy city access, its a rare find. Inside, the open-concept layout is filled with natural light, featuring a beautiful kitchen with stainless steel appliances, custom cabinetry, and a spacious granite island. Gleaming hardwood floors (2012) extend throughout the main and upper levels, complemented by freshly painted interiors, stylish fixtures, and modernized bathrooms with new tiles, vanities, showers and a freestanding tub (2024). Key features include a family room with a wood-burning fireplace, a primary suite with a walk-in closet and spa-like ensuite, a fully finished basement with drop ceilings and laminate flooring (2012), and a roof with 40-year warranty architectural shingles (2008). All windows, including the patio and front doors, were replaced in 2012, and the HVAC system includes a Keeprite gas furnace (2010) and A/C (2007). The 1.5-car garage has a new door (2007), and additional upgrades include custom blinds in the front bedrooms, a new LG washer and dryer, and power and gas extended to the yard for a future pool or spa. With exceptional features, a caring community, and amazing neighbors, this home is more than just a place to live, it's a lifestyle. Don't miss your chance to own it, book a showing today! |
| Price | $789,900 |
| Taxes: | $4461.00 |
| Assessment Year: | 2024 |
| Occupancy by: | Owner |
| Address: | 1747 Hunter's Run Driv , Orleans - Convent Glen and Area, K1C 6W1, Ottawa |
| Directions/Cross Streets: | JEANNE D'ARC TO HUNTER'S RUN PASSED BEAUSEJOUR |
| Rooms: | 11 |
| Rooms +: | 4 |
| Bedrooms: | 3 |
| Bedrooms +: | 0 |
| Family Room: | T |
| Basement: | Finished |
| Level/Floor | Room | Length(ft) | Width(ft) | Descriptions | |
| Room 1 | Main | Living Ro | 11.05 | 15.61 | |
| Room 2 | Main | Dining Ro | 11.05 | 9.28 | |
| Room 3 | Main | Kitchen | 11.41 | 10.04 | |
| Room 4 | Main | Family Ro | 15.19 | 14.76 | |
| Room 5 | Main | Laundry | 5.84 | 7.77 | |
| Room 6 | Main | Bathroom | 5.84 | 4.46 | |
| Room 7 | Second | Bedroom | 9.32 | 12.63 | |
| Room 8 | Second | Bedroom 2 | 9.68 | 12.33 | |
| Room 9 | Second | Primary B | 11.05 | 16.01 | |
| Room 10 | Second | Bathroom | 5.18 | 12.33 | |
| Room 11 | Second | Bathroom | 11.05 | 12.96 | |
| Room 12 | Basement | Recreatio | 28.27 | 26.11 | |
| Room 13 | Basement | Bathroom | 7.25 | 5.44 | |
| Room 14 | Basement | Other | 13.19 | 11.61 |
| Washroom Type | No. of Pieces | Level |
| Washroom Type 1 | 2 | Main |
| Washroom Type 2 | 3 | Second |
| Washroom Type 3 | 5 | Second |
| Washroom Type 4 | 3 | Basement |
| Washroom Type 5 | 0 |
| Total Area: | 0.00 |
| Approximatly Age: | 31-50 |
| Property Type: | Detached |
| Style: | 2-Storey |
| Exterior: | Brick, Vinyl Siding |
| Garage Type: | Attached |
| Drive Parking Spaces: | 4 |
| Pool: | None |
| Approximatly Age: | 31-50 |
| Approximatly Square Footage: | 1500-2000 |
| CAC Included: | N |
| Water Included: | N |
| Cabel TV Included: | N |
| Common Elements Included: | N |
| Heat Included: | N |
| Parking Included: | N |
| Condo Tax Included: | N |
| Building Insurance Included: | N |
| Fireplace/Stove: | Y |
| Heat Type: | Forced Air |
| Central Air Conditioning: | Central Air |
| Central Vac: | N |
| Laundry Level: | Syste |
| Ensuite Laundry: | F |
| Sewers: | Sewer |
$
%
Years
This calculator is for demonstration purposes only. Always consult a professional
financial advisor before making personal financial decisions.
| Although the information displayed is believed to be accurate, no warranties or representations are made of any kind. |
| RE/MAX HALLMARK REALTY GROUP |
- Listing -1 of 0
|
|

Arthur Sercan & Jenny Spanos
Sales Representative
Dir:
416-723-4688
Bus:
416-445-8855
| Book Showing | Email a Friend |
Jump To:
At a Glance:
| Type: | Freehold - Detached |
| Area: | Ottawa |
| Municipality: | Orleans - Convent Glen and Area |
| Neighbourhood: | 2009 - Chapel Hill |
| Style: | 2-Storey |
| Lot Size: | x 111.55(Feet) |
| Approximate Age: | 31-50 |
| Tax: | $4,461 |
| Maintenance Fee: | $0 |
| Beds: | 3 |
| Baths: | 4 |
| Garage: | 0 |
| Fireplace: | Y |
| Air Conditioning: | |
| Pool: | None |
Locatin Map:
Payment Calculator:

Listing added to your favorite list
Looking for resale homes?

By agreeing to Terms of Use, you will have ability to search up to 284699 listings and access to richer information than found on REALTOR.ca through my website.


