$4,398,000
Available - For Sale
Listing ID: C8061766
140 Holmes Ave , Toronto, M2N 4M6, Ontario
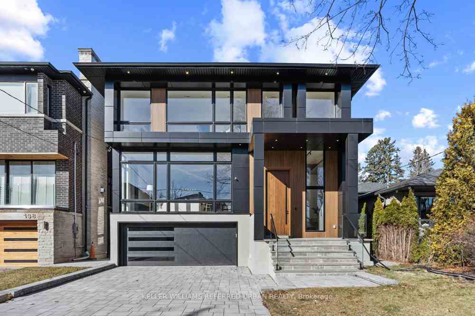
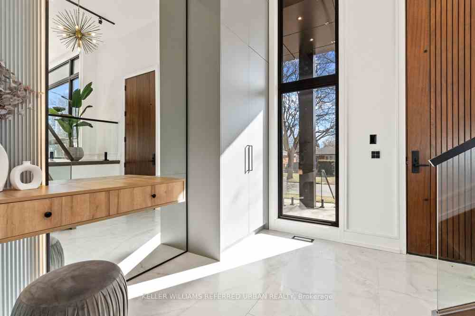
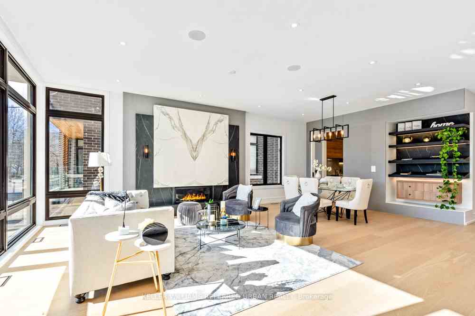
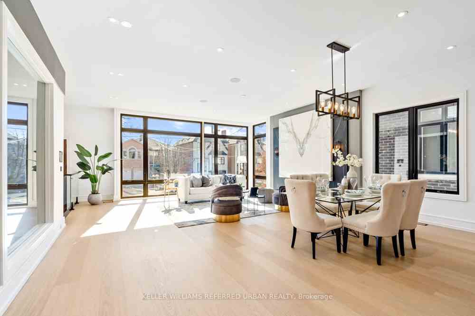
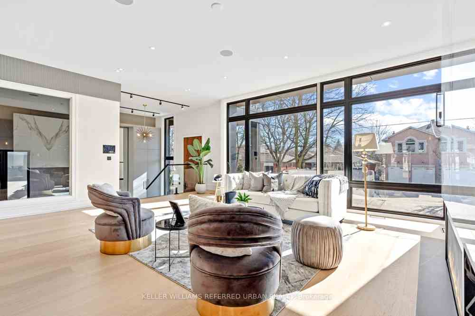
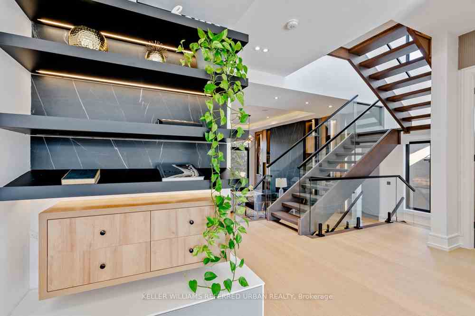
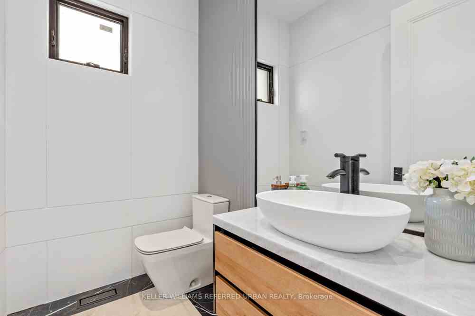
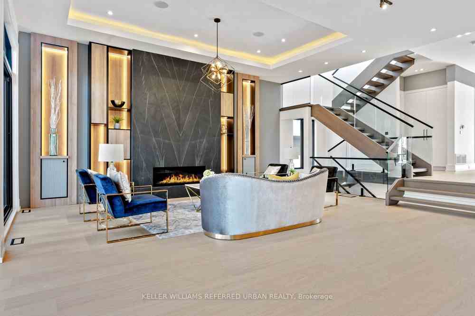
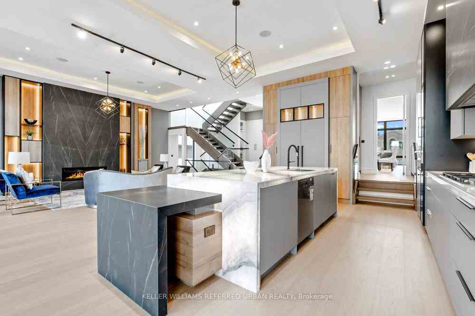
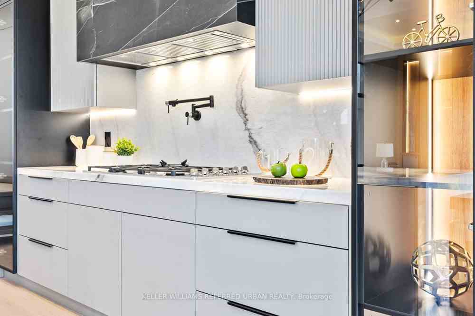
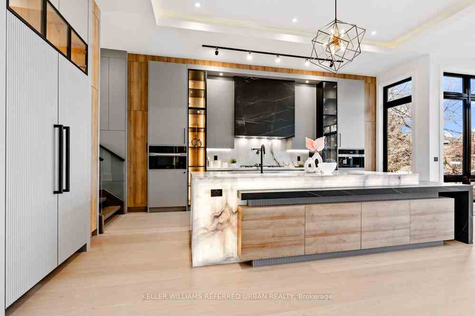
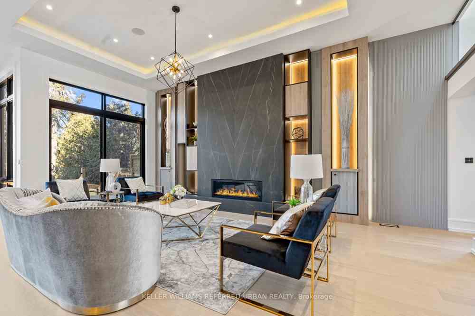
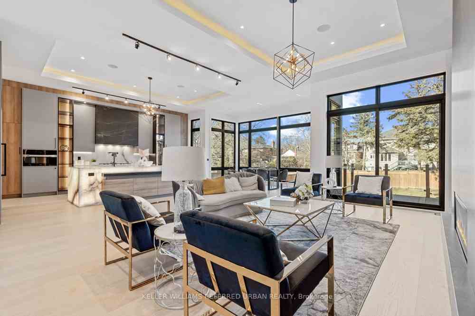
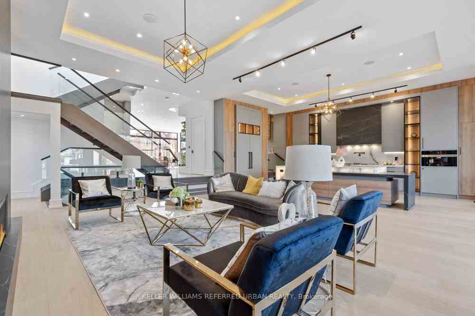
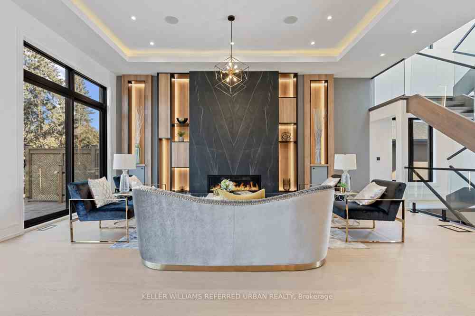
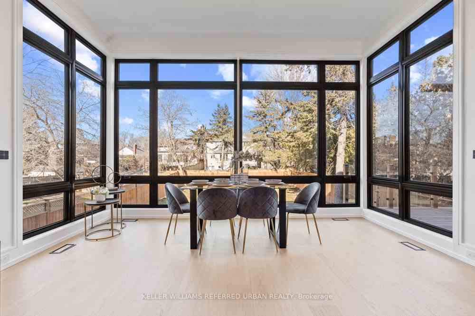
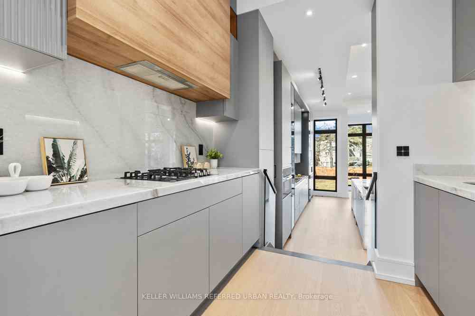
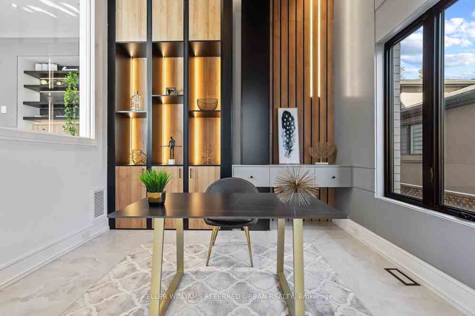
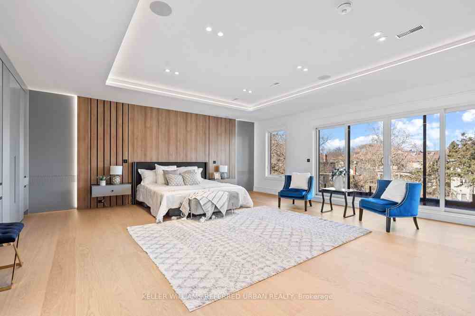
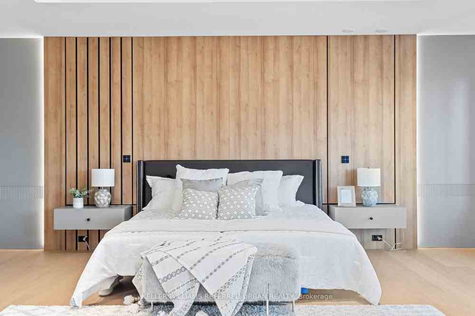
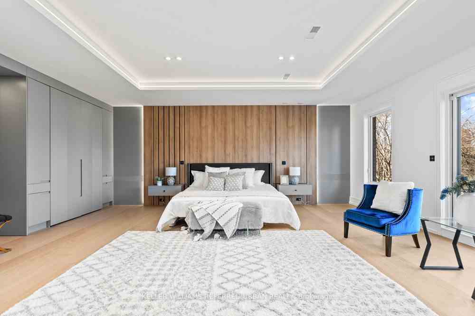
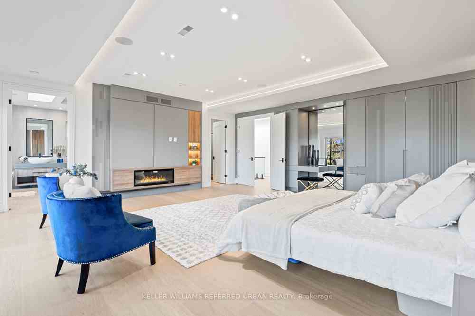
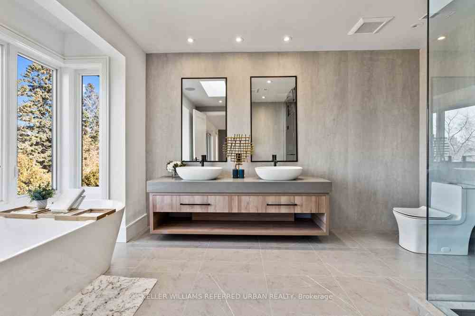























| The Perfect Custom Family Home In A Prime Willowdale Location! Nestling On 42.6 X 160 Lot. Beautifully Designed, Finished With Exceptional Craftsmanship & Timeless Finishes. Fabulous Flow & Layout. Elegant, Spacious Principal Rooms, 10 Ft Ceilings Main, Floor To Ceiling Windows, Premium English Hardwood Floors. The Kitchen Of Your Dreams W/Grand LED Lit Onyx Slab Island. The Sun-Filled, Open-Concept Kitchen/Family Great Rm Is Perfect For Family Time & Entertaining, Step Out To A Private Patio & Yard. Relax In The Luxurious, Primary Suite W/Balcony & Wet Bar, Spa-Like 6 Pcs Ensuite. Fin Lower Level Great for Entertaining, W/Wet Bar. Heated Foyer, Office, All Ensuite, Drive-Way, Basement, Private Elevator, Built-In Speakers. Close to All Amenities. 2 Gas Cooktop, Built-In Fridge, Speed Oven, Rangehood, Dish Washer, Coffee Machine, 2 Wine Fridges, 2 Sets of Washer & Dryer, 2 Furnace and AC, CVAC, Speakers, Smart Home System, Sprinkler System & Camera System. |
| Price | $4,398,000 |
| Taxes: | $8988.04 |
| DOM | 10 |
| Occupancy by: | Vacant |
| Address: | 140 Holmes Ave , Toronto, M2N 4M6, Ontario |
| Lot Size: | 42.60 x 160.00 (Feet) |
| Directions/Cross Streets: | Willowdale Ave/Finch Ave E |
| Rooms: | 9 |
| Rooms +: | 1 |
| Bedrooms: | 4 |
| Bedrooms +: | 1 |
| Kitchens: | 1 |
| Family Room: | Y |
| Basement: | Fin W/O |
| Property Type: | Detached |
| Style: | 2-Storey |
| Exterior: | Alum Siding, Brick |
| Garage Type: | Attached |
| (Parking/)Drive: | Private |
| Drive Parking Spaces: | 2 |
| Pool: | None |
| Fireplace/Stove: | Y |
| Heat Source: | Gas |
| Heat Type: | Forced Air |
| Central Air Conditioning: | Central Air |
| Central Vac: | Y |
| Elevator Lift: | Y |
| Sewers: | Sewers |
| Water: | Municipal |
$
%
Years
This calculator is for demonstration purposes only. Always consult a professional
financial advisor before making personal financial decisions.
| Although the information displayed is believed to be accurate, no warranties or representations are made of any kind. |
| KELLER WILLIAMS REFERRED URBAN REALTY |
- Listing -1 of 0
|
|

Arthur Sercan & Jenny Spanos
Sales Representative
Dir:
416-723-4688
Bus:
416-445-8855
| Virtual Tour | Book Showing | Email a Friend |
Jump To:
At a Glance:
| Type: | Freehold - Detached |
| Area: | Toronto |
| Municipality: | Toronto |
| Neighbourhood: | Willowdale East |
| Style: | 2-Storey |
| Lot Size: | 42.60 x 160.00(Feet) |
| Approximate Age: | |
| Tax: | $8,988.04 |
| Maintenance Fee: | $0 |
| Beds: | 4+1 |
| Baths: | 7 |
| Garage: | 0 |
| Fireplace: | Y |
| Air Conditioning: | |
| Pool: | None |
Locatin Map:
Payment Calculator:

Listing added to your favorite list
Looking for resale homes?

By agreeing to Terms of Use, you will have ability to search up to 169992 listings and access to richer information than found on REALTOR.ca through my website.


