$1,149,000
Available - For Sale
Listing ID: X8086508
15 Arden Ave , Hamilton, L8H 7C2, Ontario
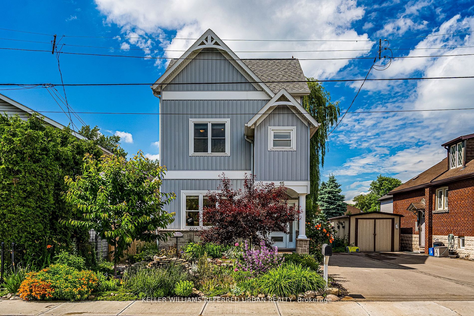
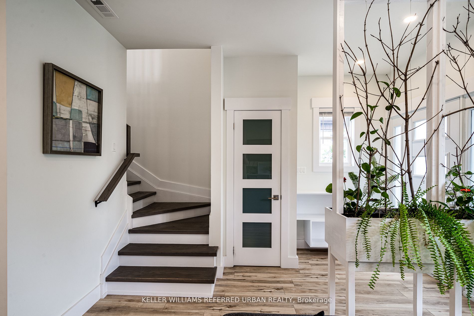
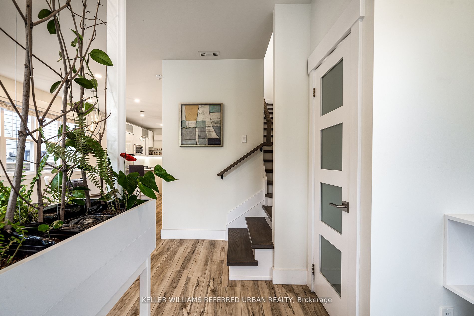
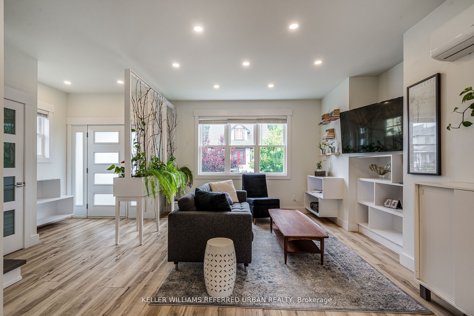
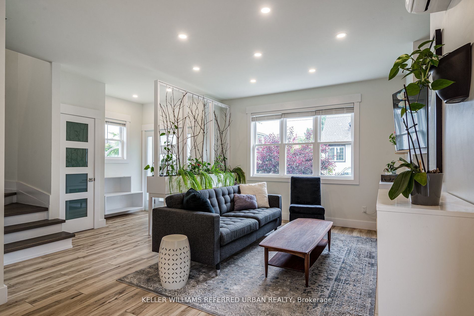
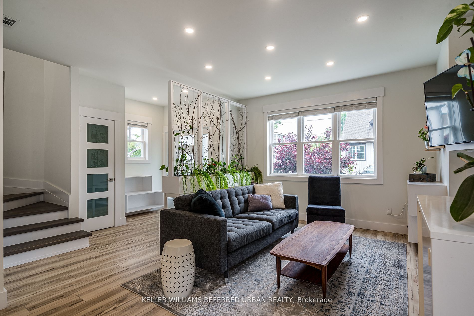
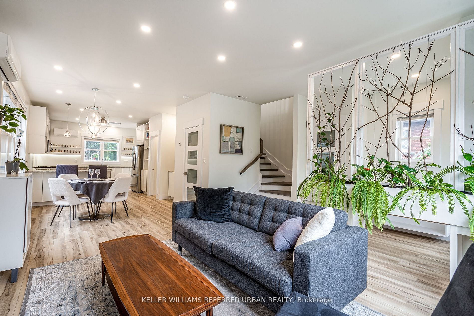
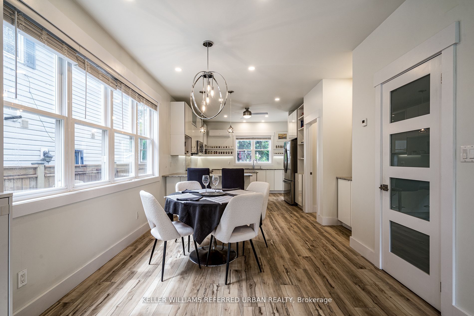
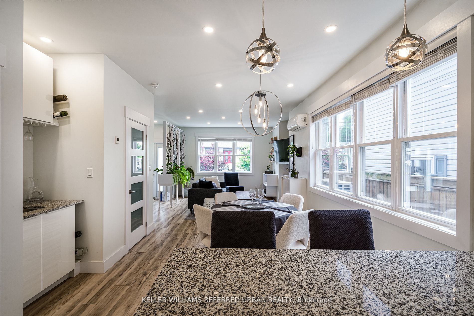
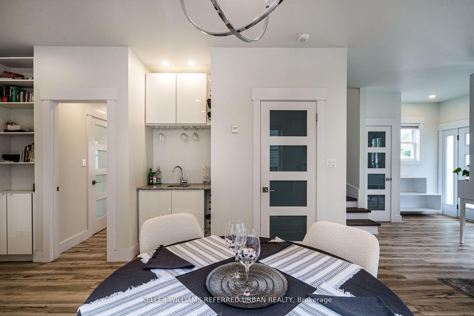
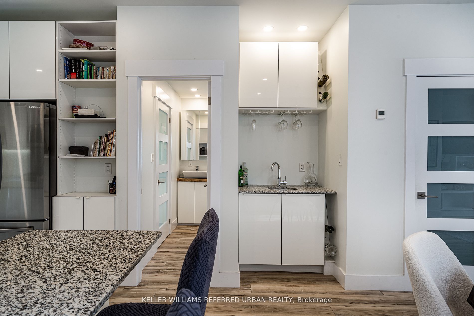
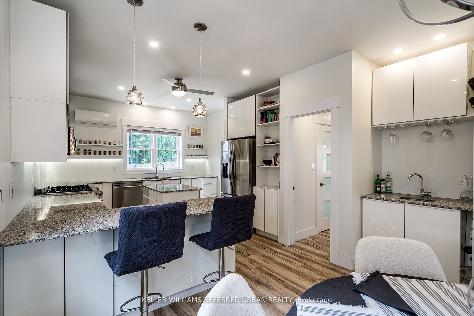
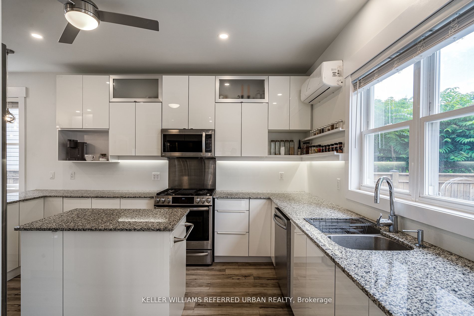
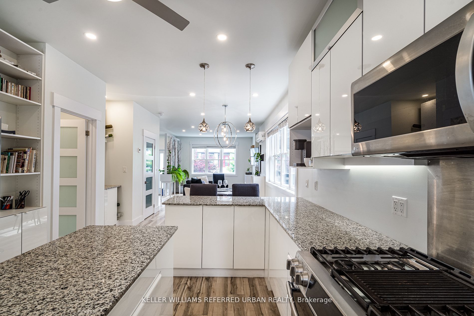
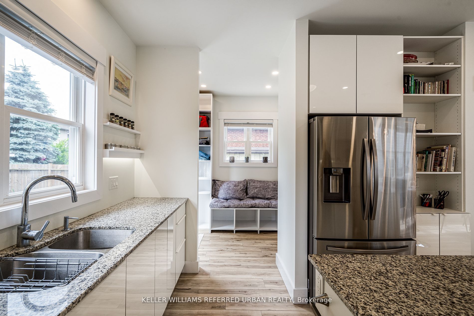
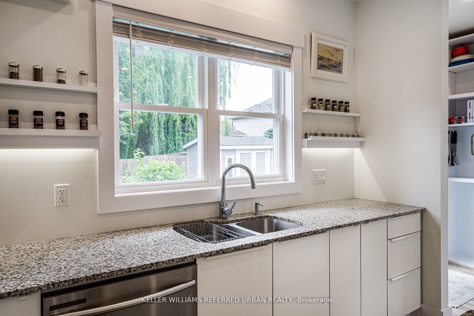
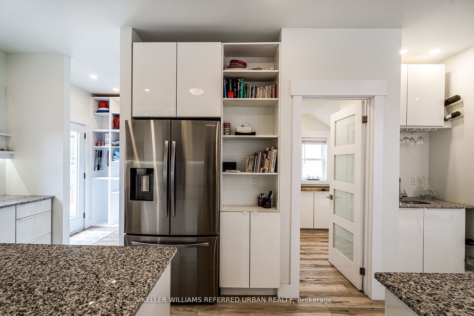
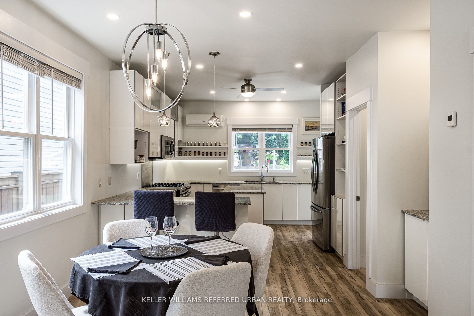
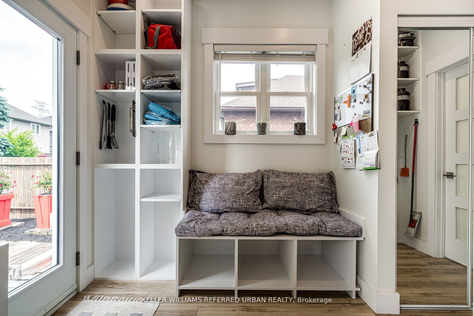
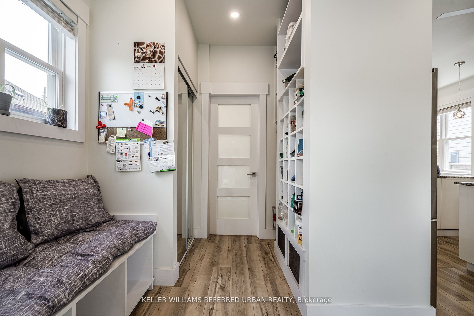
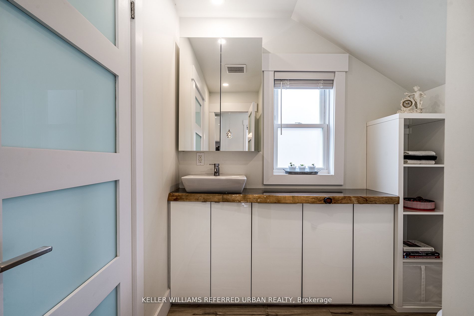
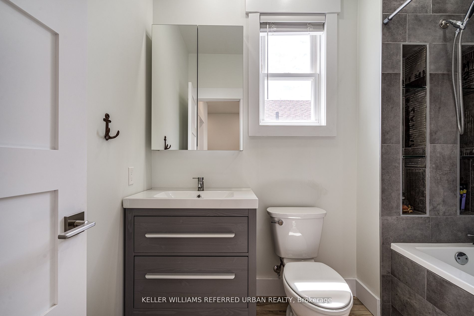
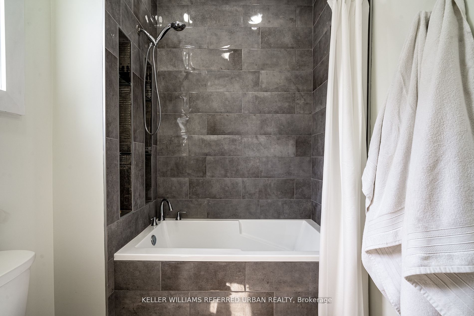























| Hamilton Beach Beauty! Minutes walk to beach & trails, this stunning modern 2340SF home was built in2019.Gorgeous curb appeal on a quiet street. Bright & airy open concept main flr features vinyl plank flooring, tons of windows, fabulous chef's kitchen w/gas stove, granite counters , centre island, bar area, lots of cabinets & ss appl. Energy efficient cost-saving home w/radiant floor heat & ductless AC. Second floor feat. 3 spacious beds. Master retreat overlooking beautiful yard boasts big bright windows, ensuite with his/hers sinks, glass shower & walk-in closet w/witch's stairs leading to attic. 2nd bed has it's own cozy nook/reading rm/office area. Lrg attic forstorage/recroom/office/etc. Gardener's paradise w/ a succession of beautiful perennial flowers in the front, complemented by the solar powered waterfall. Fragrant roses follow the side of the house, leading to the rear yard food forest. Enjoy berries picked from your back deck, or vegetables in easy care raised bed boxes. |
| Mortgage: Purchaser to arrange |
| Extras: No-mow backyard. |
| Price | $1,149,000 |
| Taxes: | $5093.89 |
| Assessment: | $384000 |
| Assessment Year: | 2023 |
| DOM | 10 |
| Occupancy by: | Owner |
| Address: | 15 Arden Ave , Hamilton, L8H 7C2, Ontario |
| Lot Size: | 40.08 x 100.20 (Feet) |
| Directions/Cross Streets: | Beach Blvd & Arden Ave. |
| Rooms: | 8 |
| Bedrooms: | 3 |
| Bedrooms +: | |
| Kitchens: | 1 |
| Family Room: | N |
| Basement: | None |
| Approximatly Age: | 0-5 |
| Property Type: | Detached |
| Style: | 2 1/2 Storey |
| Exterior: | Vinyl Siding |
| Garage Type: | None |
| (Parking/)Drive: | Private |
| Drive Parking Spaces: | 3 |
| Pool: | None |
| Other Structures: | Garden Shed |
| Approximatly Age: | 0-5 |
| Approximatly Square Footage: | 2000-2500 |
| Property Features: | Beach, Cul De Sac, Fenced Yard, Lake/Pond, Park, Public Transit |
| Fireplace/Stove: | N |
| Heat Source: | Gas |
| Heat Type: | Radiant |
| Central Air Conditioning: | Wall Unit |
| Central Vac: | N |
| Laundry Level: | Upper |
| Elevator Lift: | N |
| Sewers: | Sewers |
| Water: | Municipal |
$
%
Years
This calculator is for demonstration purposes only. Always consult a professional
financial advisor before making personal financial decisions.
| Although the information displayed is believed to be accurate, no warranties or representations are made of any kind. |
| KELLER WILLIAMS REFERRED URBAN REALTY |
- Listing -1 of 0
|
|

Arthur Sercan & Jenny Spanos
Sales Representative
Dir:
416-723-4688
Bus:
416-445-8855
| Book Showing | Email a Friend |
Jump To:
At a Glance:
| Type: | Freehold - Detached |
| Area: | Hamilton |
| Municipality: | Hamilton |
| Neighbourhood: | Hamilton Beach |
| Style: | 2 1/2 Storey |
| Lot Size: | 40.08 x 100.20(Feet) |
| Approximate Age: | 0-5 |
| Tax: | $5,093.89 |
| Maintenance Fee: | $0 |
| Beds: | 3 |
| Baths: | 3 |
| Garage: | 0 |
| Fireplace: | N |
| Air Conditioning: | |
| Pool: | None |
Locatin Map:
Payment Calculator:

Listing added to your favorite list
Looking for resale homes?

By agreeing to Terms of Use, you will have ability to search up to 168420 listings and access to richer information than found on REALTOR.ca through my website.

























