$3,998,000
Available - For Sale
Listing ID: C8117934
19 Forest Glen Cres , Toronto, M4N 2E7, Ontario
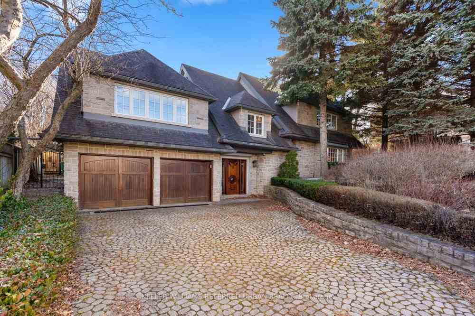
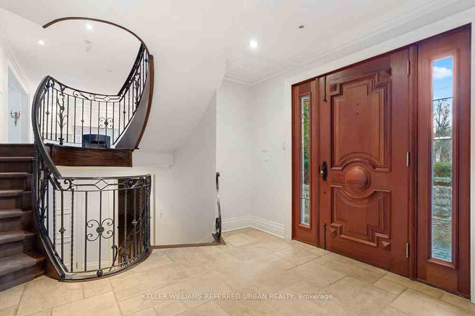
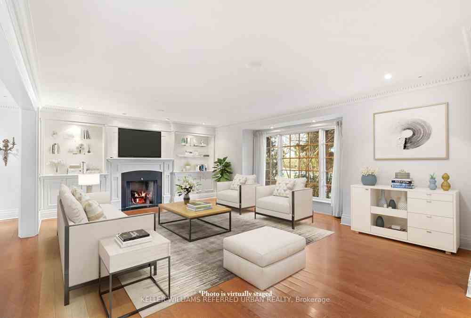
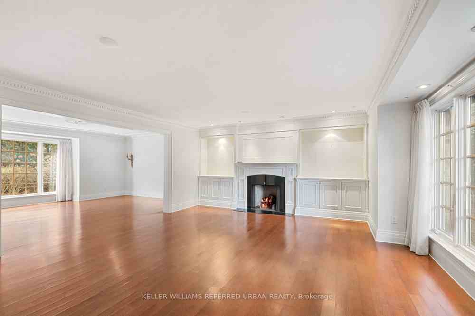
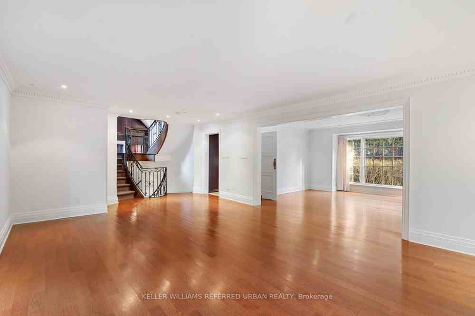
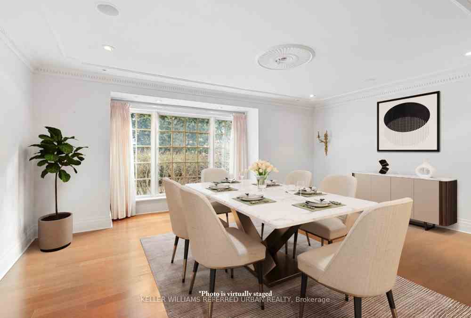
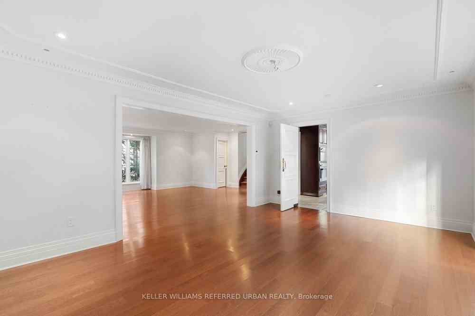
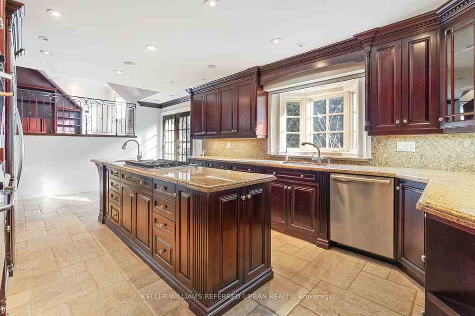
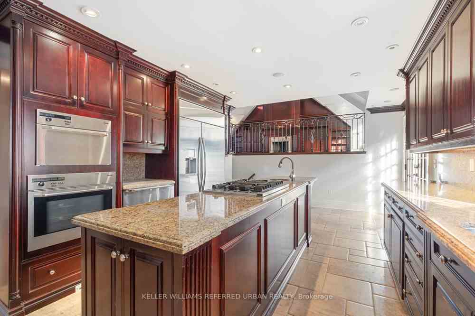
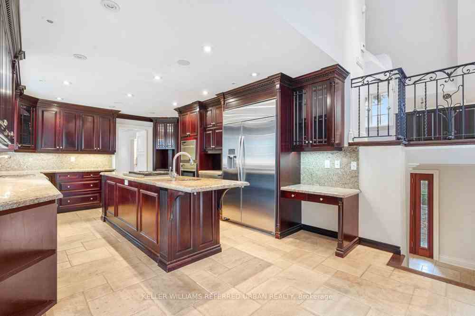
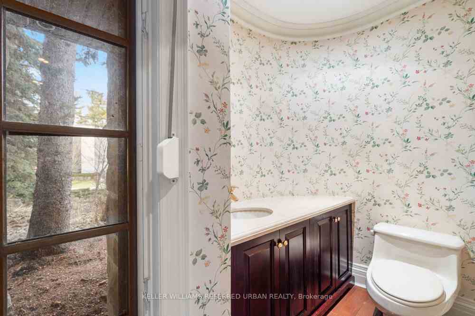
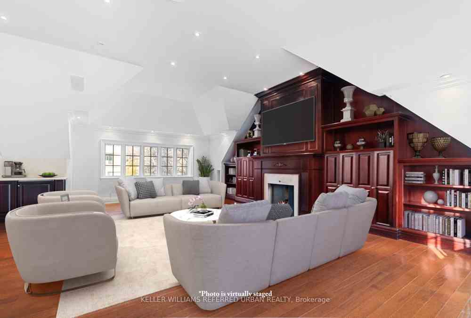
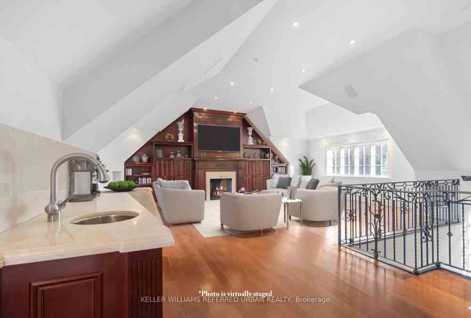
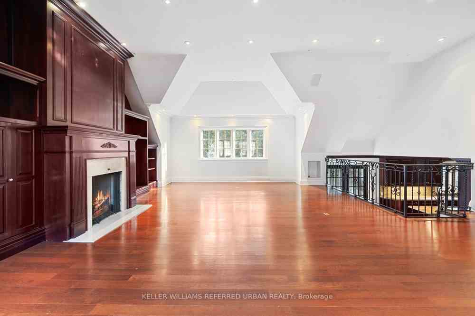
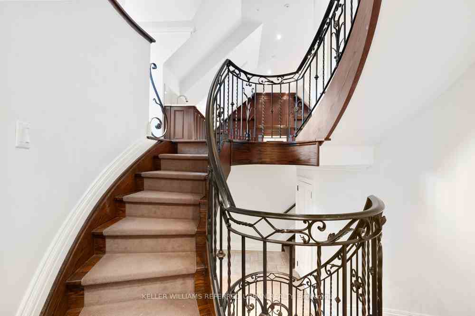
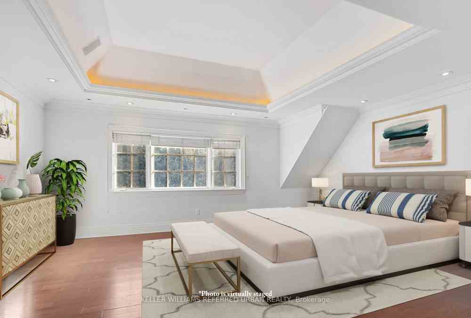
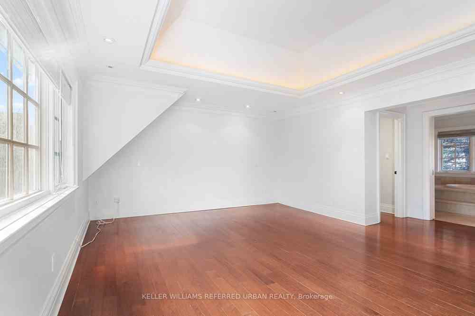
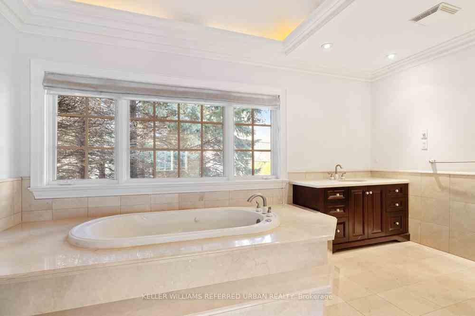
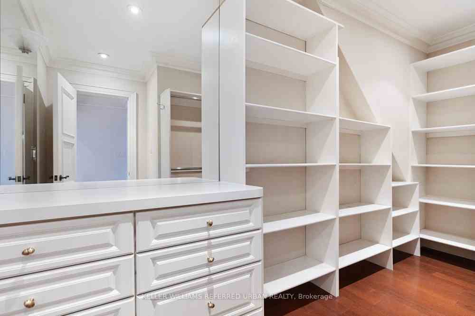
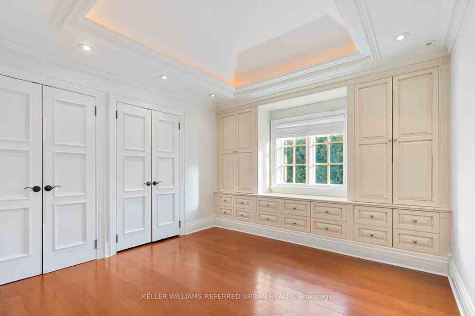
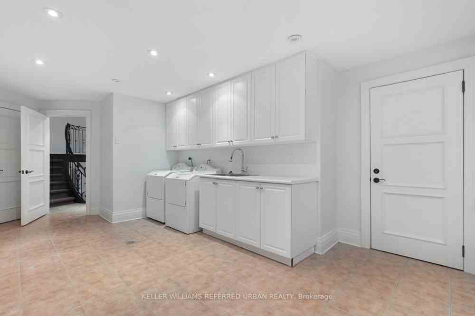
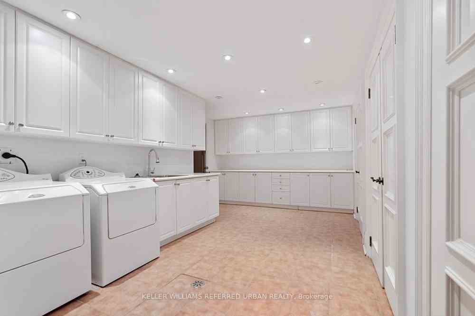
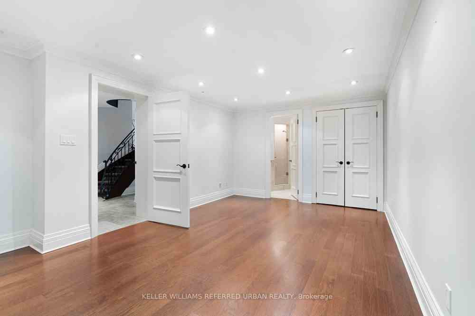























| Live on one of the most coveted streets in the area that's only putting distance to the Rosedale Golf Club. This stone home sits on an impressive 75ft wide sunny south facing tree lined lot with a double car garage. Walk to the shops and restaurants on Yonge Street in only minutes. Surrounded by multi million dollar homes the street commands a majestic presence. With a large amount of space, hardwood floors throughout the possibilities are endless with this house. |
| Extras: The Property has all zoning permissions, including final and binding Committee of Adjustment approval, to construct a new single-detached house based on latest architectural plans. **Open House Sat & Sun 2-4** |
| Price | $3,998,000 |
| Taxes: | $16063.70 |
| DOM | 10 |
| Occupancy by: | Owner |
| Address: | 19 Forest Glen Cres , Toronto, M4N 2E7, Ontario |
| Lot Size: | 75.38 x 89.71 (Feet) |
| Directions/Cross Streets: | Yonge St/Lawrence Ave E |
| Rooms: | 6 |
| Rooms +: | 3 |
| Bedrooms: | 3 |
| Bedrooms +: | 1 |
| Kitchens: | 1 |
| Family Room: | Y |
| Basement: | Finished |
| Property Type: | Detached |
| Style: | 2-Storey |
| Exterior: | Stone |
| Garage Type: | Attached |
| (Parking/)Drive: | Pvt Double |
| Drive Parking Spaces: | 4 |
| Pool: | None |
| Property Features: | Golf, Hospital, Park, Public Transit, School |
| Fireplace/Stove: | Y |
| Heat Source: | Gas |
| Heat Type: | Radiant |
| Central Air Conditioning: | Central Air |
| Central Vac: | Y |
| Sewers: | Sewers |
| Water: | Municipal |
$
%
Years
This calculator is for demonstration purposes only. Always consult a professional
financial advisor before making personal financial decisions.
| Although the information displayed is believed to be accurate, no warranties or representations are made of any kind. |
| KELLER WILLIAMS REFERRED URBAN REALTY |
- Listing -1 of 0
|
|

Arthur Sercan & Jenny Spanos
Sales Representative
Dir:
416-723-4688
Bus:
416-445-8855
| Book Showing | Email a Friend |
Jump To:
At a Glance:
| Type: | Freehold - Detached |
| Area: | Toronto |
| Municipality: | Toronto |
| Neighbourhood: | Bridle Path-Sunnybrook-York Mills |
| Style: | 2-Storey |
| Lot Size: | 75.38 x 89.71(Feet) |
| Approximate Age: | |
| Tax: | $16,063.7 |
| Maintenance Fee: | $0 |
| Beds: | 3+1 |
| Baths: | 3 |
| Garage: | 0 |
| Fireplace: | Y |
| Air Conditioning: | |
| Pool: | None |
Locatin Map:
Payment Calculator:

Listing added to your favorite list
Looking for resale homes?

By agreeing to Terms of Use, you will have ability to search up to 168420 listings and access to richer information than found on REALTOR.ca through my website.


