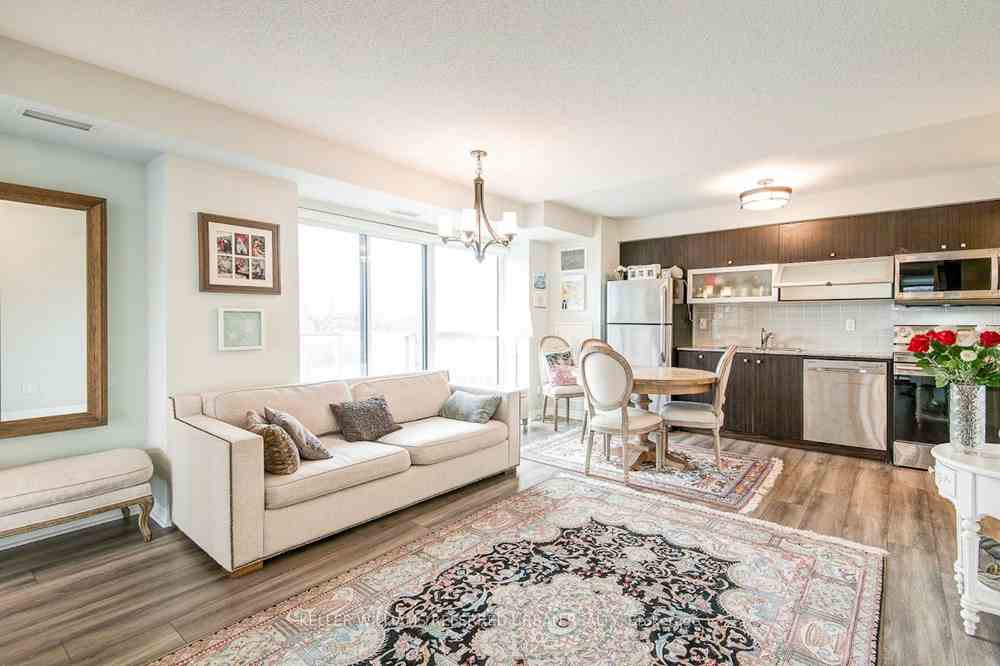$689,000
Available - For Sale
Listing ID: C8228182
275 Yorkland Rd , Unit 214, Toronto, M2J 0B4, Ontario














































| Upgrade your lifestyle with this fully renovated custom 2-bed, 2-bath suite instead of settling for a builder-grade condo. Here are six highlights about this exquisite condo w/1055 sqft total living space: 1.) Feel at home in this bright and spacious 800 sqft corner unit with 9' ceilings. 2.) Renovated with no expense spared using premium finishes and quality materials, including beautiful new floors (2023), a new heat pump, all new stainless steel appliances, new elegant light fixtures and hardware, painted, new LG ductless in-suite laundry, bathrooms, and more. 3.) Excellent layout of open living space with no wasted space, surrounded by a massive 255 sqft wrap-around balcony. 4.) A southeast corner unit with expansive panoramic views over the quiet garden courtyard. 5.) Large private storage locker and garage parking included.6.) Fantastic location near Fairview Mall, Don Mills Subway Station, TTC, and Seneca, with easy commuting and instant access to highways 404, 401, and DVP. |
| Extras: Located in the City of Toronto ConsumersNext development plan to enhance the largest employment area outside the downtown core with transit, dedicated pedestrian and bike trails, greenspace, and more. |
| Price | $689,000 |
| Taxes: | $2405.20 |
| Maintenance Fee: | 665.98 |
| Occupancy by: | Owner |
| Address: | 275 Yorkland Rd , Unit 214, Toronto, M2J 0B4, Ontario |
| Province/State: | Ontario |
| Property Management | Crossbridge Condominium Services Ltd. |
| Condo Corporation No | TSCC |
| Level | 2 |
| Unit No | 14 |
| Directions/Cross Streets: | Sheppard Ave / 404 |
| Rooms: | 5 |
| Bedrooms: | 2 |
| Bedrooms +: | |
| Kitchens: | 1 |
| Family Room: | N |
| Basement: | None |
| Property Type: | Condo Apt |
| Style: | Apartment |
| Exterior: | Concrete, Metal/Side |
| Garage Type: | Underground |
| Garage(/Parking)Space: | 1.00 |
| Drive Parking Spaces: | 1 |
| Park #1 | |
| Parking Type: | Owned |
| Exposure: | Se |
| Balcony: | Open |
| Locker: | Exclusive |
| Pet Permited: | Restrict |
| Approximatly Square Footage: | 800-899 |
| Property Features: | Public Trans, School |
| Maintenance: | 665.98 |
| CAC Included: | Y |
| Water Included: | Y |
| Common Elements Included: | Y |
| Heat Included: | Y |
| Parking Included: | Y |
| Condo Tax Included: | Y |
| Building Insurance Included: | Y |
| Fireplace/Stove: | N |
| Heat Source: | Gas |
| Heat Type: | Forced Air |
| Central Air Conditioning: | Central Air |
$
%
Years
This calculator is for demonstration purposes only. Always consult a professional
financial advisor before making personal financial decisions.
| Although the information displayed is believed to be accurate, no warranties or representations are made of any kind. |
| KELLER WILLIAMS REFERRED URBAN REALTY |
- Listing -1 of 0
|
|

Arthur Sercan & Jenny Spanos
Sales Representative
Dir:
416-723-4688
Bus:
416-445-8855
| Book Showing | Email a Friend |
Jump To:
At a Glance:
| Type: | Condo - Condo Apt |
| Area: | Toronto |
| Municipality: | Toronto |
| Neighbourhood: | Henry Farm |
| Style: | Apartment |
| Lot Size: | x () |
| Approximate Age: | |
| Tax: | $2,405.2 |
| Maintenance Fee: | $665.98 |
| Beds: | 2 |
| Baths: | 2 |
| Garage: | 1 |
| Fireplace: | N |
| Air Conditioning: | |
| Pool: |
Locatin Map:
Payment Calculator:

Listing added to your favorite list
Looking for resale homes?

By agreeing to Terms of Use, you will have ability to search up to 169992 listings and access to richer information than found on REALTOR.ca through my website.


