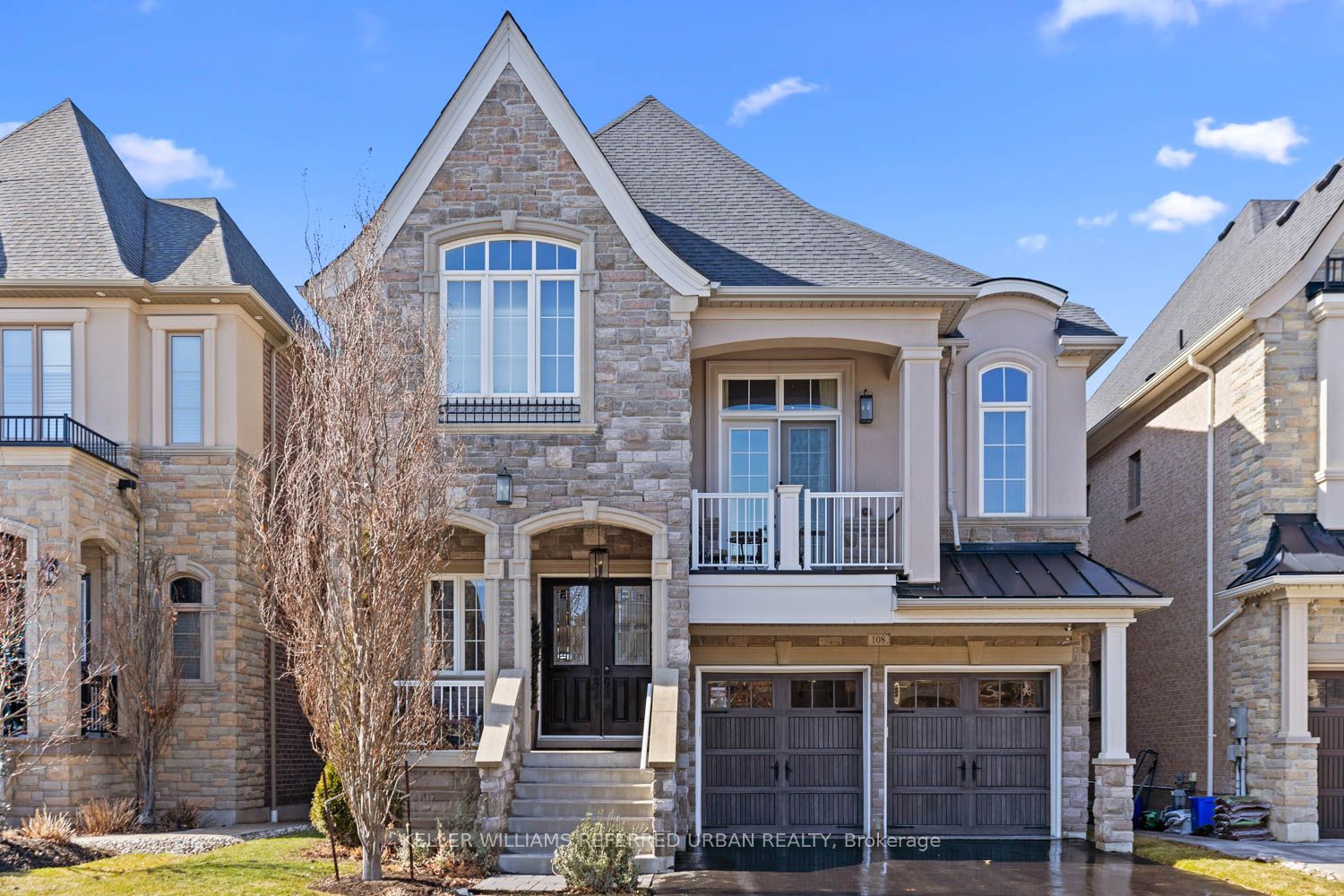$2,698,000
Available - For Sale
Listing ID: N8267338
108 Burns Blvd , King, L7B 0M5, Ontario














































| This home that backs directly on to conservation land is arguably the largest home in the royal collection with a beautifully finished walkout basement offering almost 5000 sqft of total finished space. With 10ft soaring ceilings, a large great room, hardwood floors throughout, and oversized windows its great place to call home. This expansive property unfolds W/4+1 bedrooms, 5 bathrooms, ¬ 1 but 2 impeccably designed kitchens a culinary haven for passionate chefs. This residence exudes grandeur & spaciousness in every facet. Don't miss the chance to own this radiant retreat - schedule your tour today before it's gone! |
| Extras: Situated on a ravine lot, this property provides a picturesque setting with beautiful sunsets. Conveniently located near parks, trails, King GO station, HWY 400, and amazing schools including Country Day and Villanova |
| Price | $2,698,000 |
| Taxes: | $10752.30 |
| DOM | 16 |
| Occupancy by: | Owner |
| Address: | 108 Burns Blvd , King, L7B 0M5, Ontario |
| Lot Size: | 41.99 x 109.02 (Feet) |
| Directions/Cross Streets: | King Rd/Burns Blvd |
| Rooms: | 10 |
| Rooms +: | 3 |
| Bedrooms: | 4 |
| Bedrooms +: | 1 |
| Kitchens: | 1 |
| Kitchens +: | 1 |
| Family Room: | Y |
| Basement: | Fin W/O, Full |
| Property Type: | Detached |
| Style: | 2-Storey |
| Exterior: | Stone, Stucco/Plaster |
| Garage Type: | Attached |
| (Parking/)Drive: | Private |
| Drive Parking Spaces: | 2 |
| Pool: | None |
| Property Features: | Park, Public Transit, Ravine, Rec Centre, School |
| Fireplace/Stove: | Y |
| Heat Source: | Gas |
| Heat Type: | Forced Air |
| Central Air Conditioning: | Central Air |
| Sewers: | Sewers |
| Water: | Municipal |
$
%
Years
This calculator is for demonstration purposes only. Always consult a professional
financial advisor before making personal financial decisions.
| Although the information displayed is believed to be accurate, no warranties or representations are made of any kind. |
| KELLER WILLIAMS REFERRED URBAN REALTY |
- Listing -1 of 0
|
|

Arthur Sercan & Jenny Spanos
Sales Representative
Dir:
416-723-4688
Bus:
416-445-8855
| Book Showing | Email a Friend |
Jump To:
At a Glance:
| Type: | Freehold - Detached |
| Area: | York |
| Municipality: | King |
| Neighbourhood: | King City |
| Style: | 2-Storey |
| Lot Size: | 41.99 x 109.02(Feet) |
| Approximate Age: | |
| Tax: | $10,752.3 |
| Maintenance Fee: | $0 |
| Beds: | 4+1 |
| Baths: | 5 |
| Garage: | 0 |
| Fireplace: | Y |
| Air Conditioning: | |
| Pool: | None |
Locatin Map:
Payment Calculator:

Listing added to your favorite list
Looking for resale homes?

By agreeing to Terms of Use, you will have ability to search up to 172734 listings and access to richer information than found on REALTOR.ca through my website.


