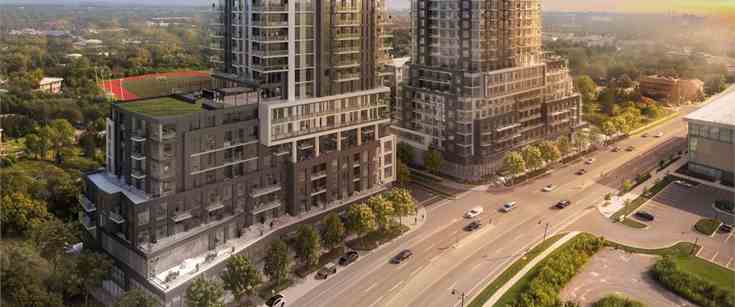
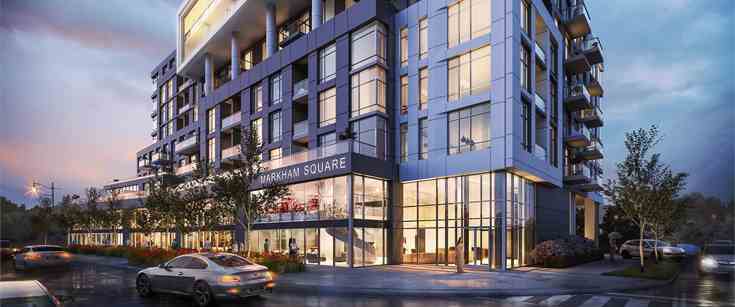
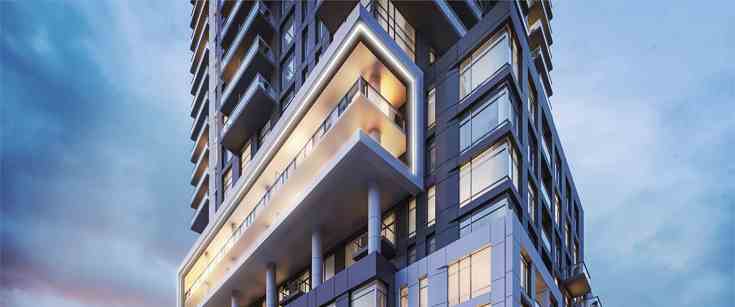
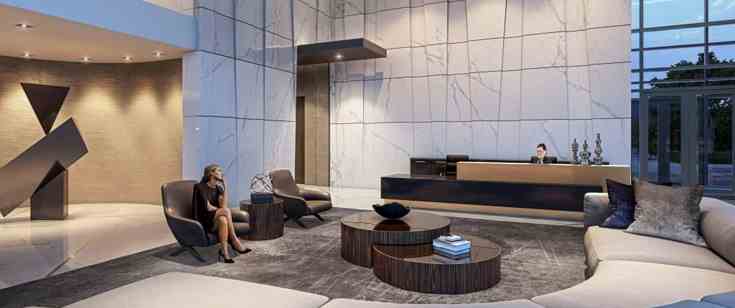
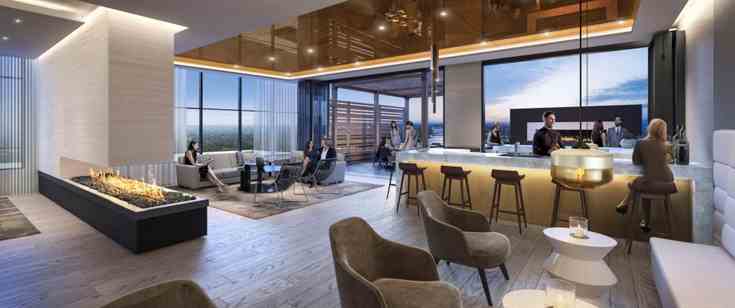
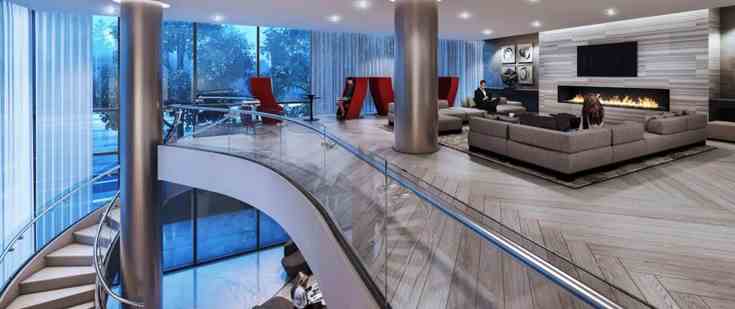
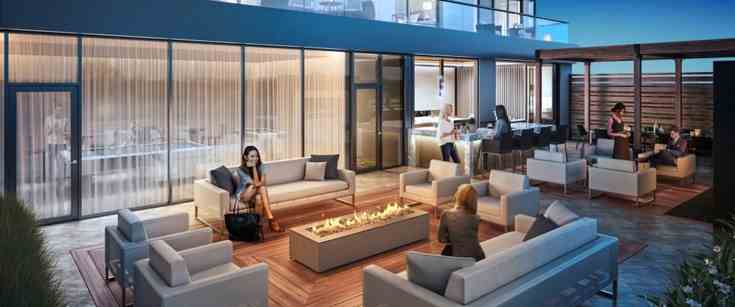
At the corner of Enterprise Boulevard and Main Street, in the heart of Canada’s high-tech capital, Markham, a visionary community is taking shape. Introducing Markham Square. Two soaring residential towers rising above multi-storey podiums with diverse retail and a landscaped park. Across from the famed Pan Am Centre and steps to York University’s new Markham Campus. A community envisioned for smart living with sustainable designs and vibrant amenities, including a Grand Lobby, Library Lounge, Rooftop Lounge, Fitness Club and more.
Designed by award-winning KIRKOR Architects, the stunning towers are anchored by diverse retail at street level, their serrated stone exterior is punctuated by dazzling glass facades at varying levels, creating a resplendent “jewel box’ effect that will become a stunning beacon. From the point towers, cascading terraces broaden the building profile, merging it harmoniously with the scale of its surroundings.
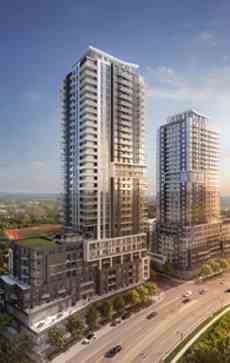
- A visionary mixed-use development.
- A diverse array of retail at street level.
- Across from the famed Pan Am Centre.
- Steps to York University’s new Markham campus.
- 5 minutes commute to Downtown Markham.
- Easy access to Highways 7 and 407.
- Many nearby public transportation options.

Markham Square Condos is a condo development by Ideal Developments and ONEPIECE Developments located at Enterprise Boulevard, Markham. The wide street promenade and large canopy shade trees embrace the streets and create well-defined -gateways” to the community. At the corner of Enterprise Boulevard and Main Street, Markham Square will have a beautifully landscaped outdoor courtyard designed by award-winning NAK Design Strategies. Linear pavers, elongated seating and long drifts of native grasses offer a perfect setting for some quiet time as well as social interaction.
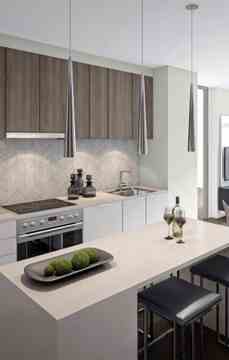
| Project Name: | Markham Square 2 |
| Builders: | Ideal Developments & ONEPIECE Developments |
| Project Status: | Pre-Construction |
| Approx Occupancy Date: | April 2021 |
| Address: | Enterprise Blvd Markham, ON |
| Number Of Buildings: | 2 |
| City: | Markham |
| Main Intersection: | Enterprise Blv & Main St Unionville |
| Area: | York |
| Municipality: | Markham |
| Neighborhood: | Unionville |
| Architect: | Kirkor Architect + Planners |
| Interior Designers: | Patton Design Studio |
| Development Type: | High Rise Condo |
| Development Style: | Condo |
| Building Size: | 33 |
| Unit Size: | From 488 SqFt to 1,065 SqFt |
| Number Of Units: | 671 |
| Ceiling Height: | From 9'0" to 10'0" |
| Nearby Parks: | South Unionville Park, Bianca Park, Windfield Park, Milne Dam Conservation Park |
| Public Transport: | YRT Transit |
Ideal Developments
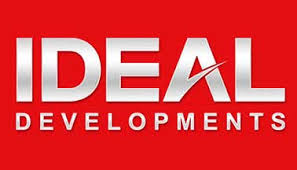
Guided by the belief that every person needs a safe home in this world we call home, Ideal Hope was founded by philanthropist and visionary Shaji Nada to create access to safe, decent, and affordable housing for the underprivileged in the developing world.
ONEPIECE Developments
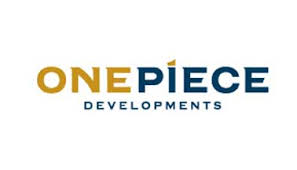
On the Real Estate Development side, the company has learned from the successes of its parent company, Zhao Lin group based in Beijing, China. Zhao Lin Group was founded in 2001 and is a major real estate developer in one of main central business districts in Beijing. It is also a vertically integrated Group with a diversified scope of business that includes development, property management, construction management, hotel management, among many others. Its business model has provided great insights that has enabled OPD to exponentially grow year over year since its formation by successfully acquiring undervalued commercial and residential real estate properties in Canadian Markets and realizing their full potential.
