$27
Available - For Rent
Listing ID: E9396800
19 Sawdon Dr , Unit 5, Whitby, L1N 9E9, Ontario
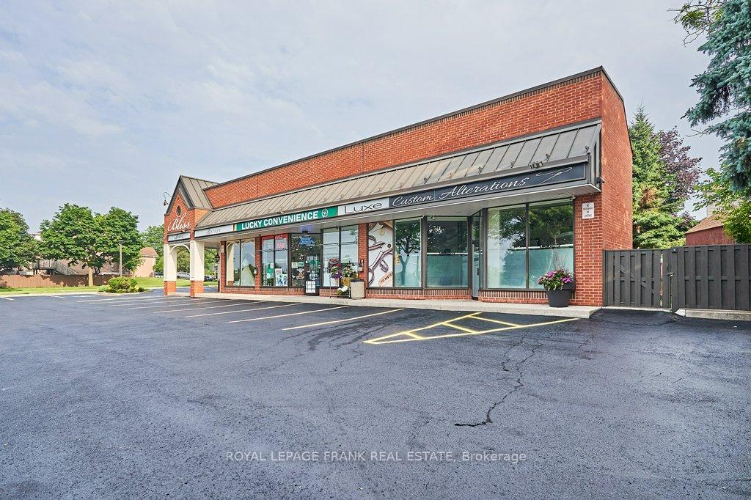
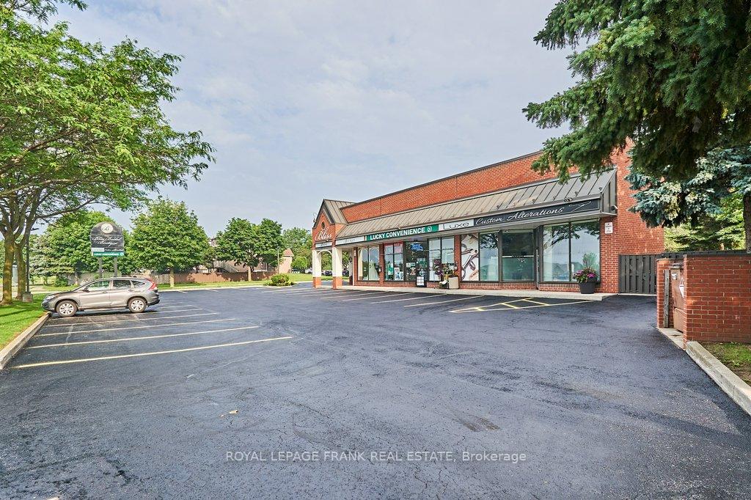
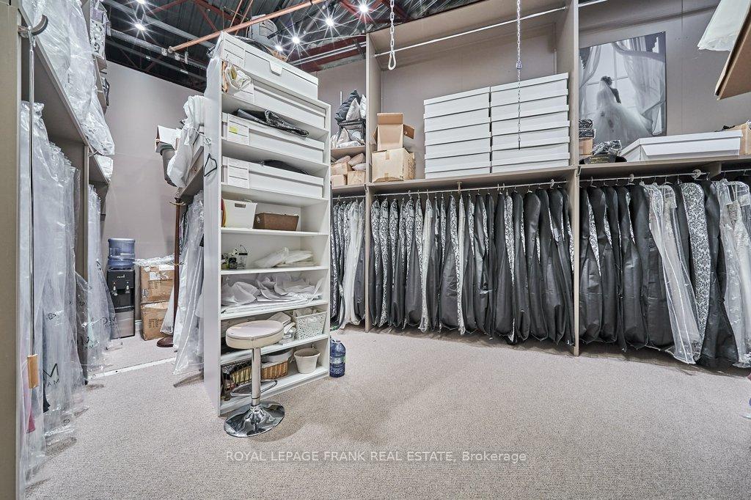
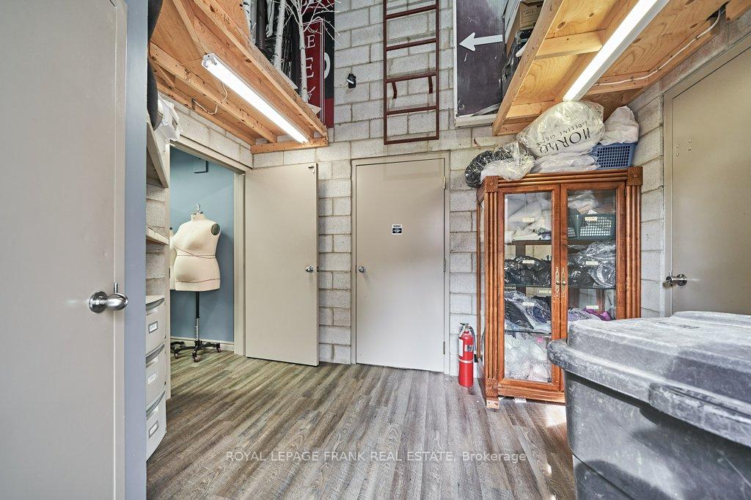
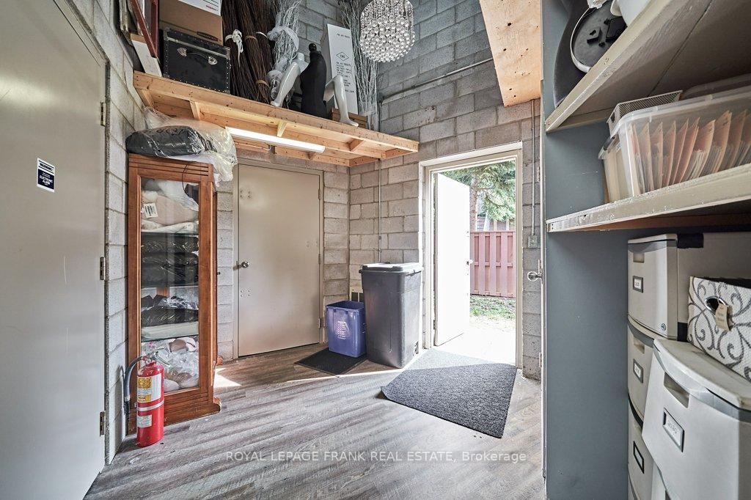
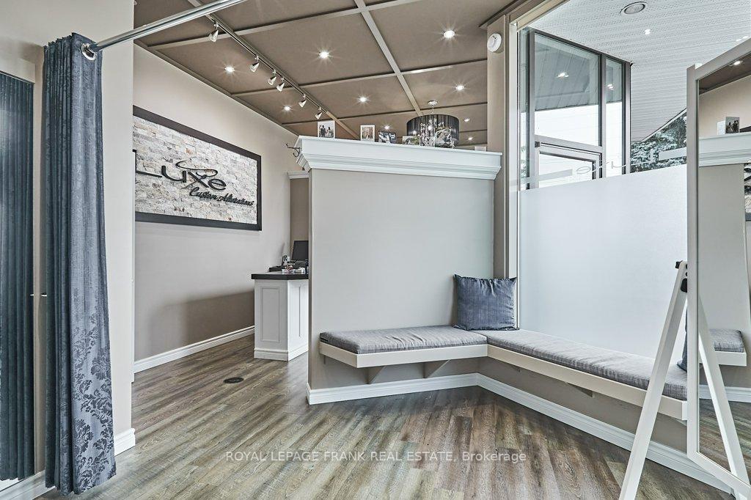
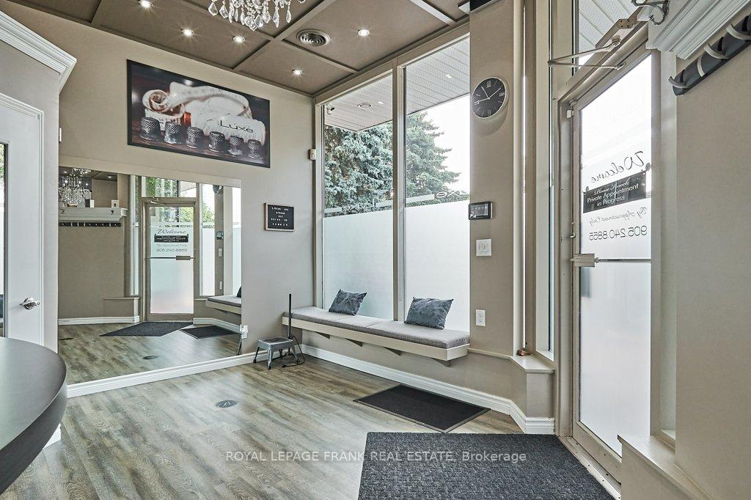
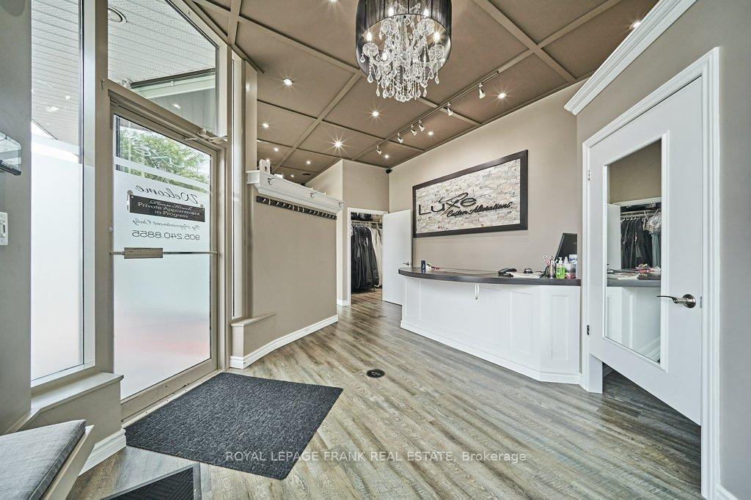
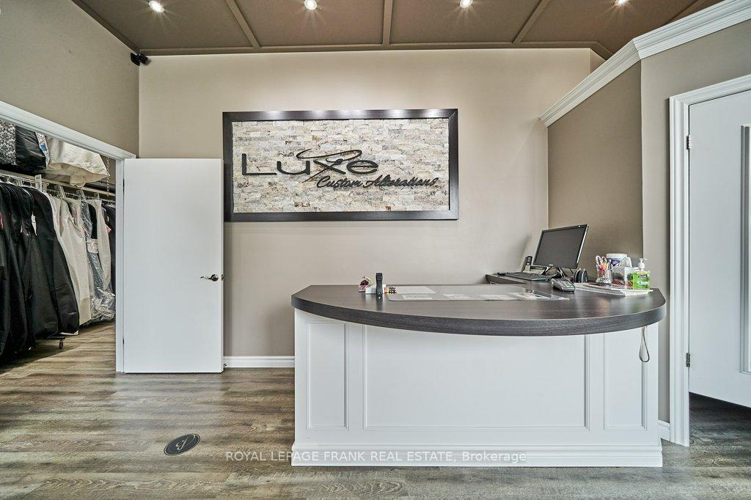
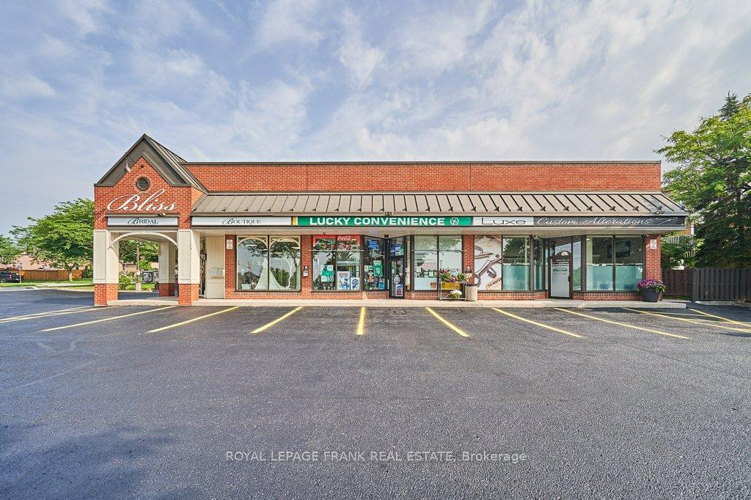










| Prime ground floor space, Corner Unit. 1032 Sq Feet. Large Windows. Clean plaza in pristine condition. 30 Car Parking on site. Landlord looking for a tenant with a strong business history. Located just north of the 401 off Thickson Rd. Zoning permits many uses including Retail, Office, Medical, and Hair & Nail Spa. |
| Price | $27 |
| Minimum Rental Term: | 36 |
| Maximum Rental Term: | 60 |
| Taxes: | $11.27 |
| Tax Type: | T.M.I. |
| Occupancy by: | Tenant |
| Address: | 19 Sawdon Dr , Unit 5, Whitby, L1N 9E9, Ontario |
| Apt/Unit: | 5 |
| Postal Code: | L1N 9E9 |
| Province/State: | Ontario |
| Directions/Cross Streets: | Sawdon Dr / Burns St E |
| Category: | Retail |
| Building Percentage: | N |
| Total Area: | 1032.00 |
| Total Area Code: | Sq Ft |
| Retail Area: | 1032 |
| Retail Area Code: | Sq Ft |
| Sprinklers: | N |
| Heat Type: | Gas Forced Air Closd |
| Central Air Conditioning: | Y |
| Water: | Municipal |
| Although the information displayed is believed to be accurate, no warranties or representations are made of any kind. |
| ROYAL LEPAGE FRANK REAL ESTATE |
- Listing -1 of 0
|
|

Arthur Sercan & Jenny Spanos
Sales Representative
Dir:
416-723-4688
Bus:
416-445-8855
| Book Showing | Email a Friend |
Jump To:
At a Glance:
| Type: | Com - Commercial/Retail |
| Area: | Durham |
| Municipality: | Whitby |
| Neighbourhood: | Blue Grass Meadows |
| Style: | |
| Lot Size: | 0.00 x 0.00(Feet) |
| Approximate Age: | |
| Tax: | $11.27 |
| Maintenance Fee: | $0 |
| Beds: | |
| Baths: | |
| Garage: | 0 |
| Fireplace: | |
| Air Conditioning: | |
| Pool: |
Locatin Map:

Listing added to your favorite list
Looking for resale homes?

By agreeing to Terms of Use, you will have ability to search up to 230529 listings and access to richer information than found on REALTOR.ca through my website.


