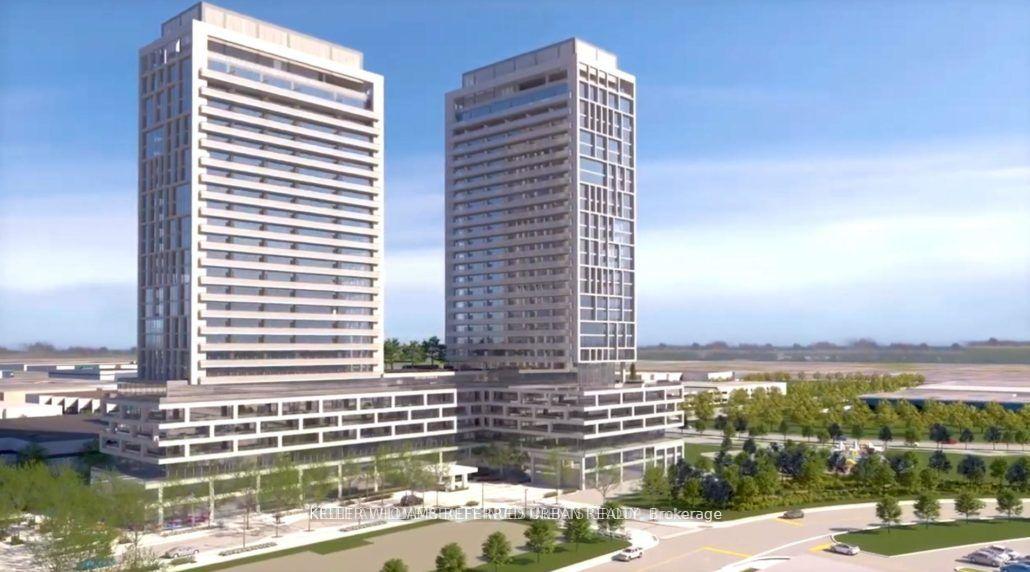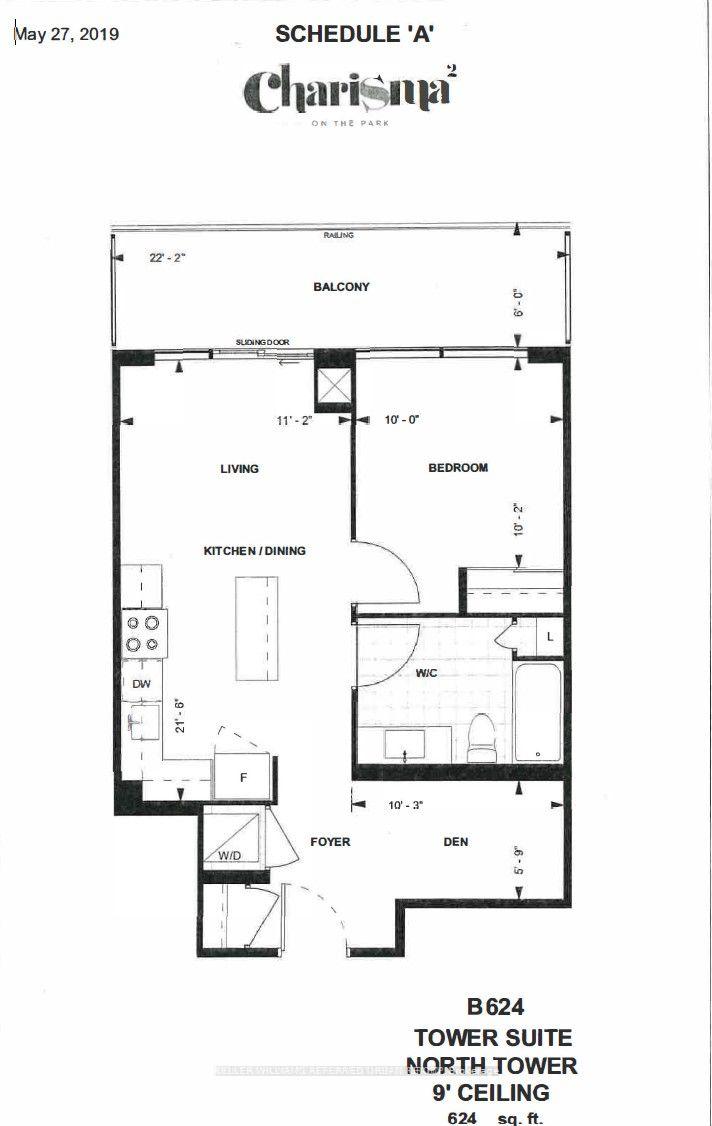$567,890
Available - For Sale
Listing ID: N11890168
8960 Jane St , Unit 1707, Vaughan, L4K 2M9, Ontario




| Opportunity to own a piece of Vaughan's growing skyline with this assignment sale in Charisma Phase 2 North Tower. This Preferred Suite 1 + Den (624 sqft) condo is perfectly situated, just steps away from Vaughan Mills Mall, and a short bus ride to Vaughan Metropolitan Centre subway station. The luxury development boasts a plethora of amenities, including an outdoor pool, wellness centre, games room, theatre room, and a rooftop sky lounge offering panoramic views. Notably positioned with easy access to major highways and public transit, it's an ideal choice for commuters. The vibrant neighbourhood also offers proximity to Canada's Wonderland and the National Golf Club of Canada. Occupancy is set for March 2025. |
| Extras: 1 Parking / 1 Locker Included |
| Price | $567,890 |
| Taxes: | $0.00 |
| Maintenance Fee: | 375.00 |
| Occupancy by: | Vacant |
| Address: | 8960 Jane St , Unit 1707, Vaughan, L4K 2M9, Ontario |
| Province/State: | Ontario |
| Property Management | First Service |
| Condo Corporation No | YRCC |
| Level | 17 |
| Unit No | 7 |
| Directions/Cross Streets: | Jane St/Rutherford |
| Rooms: | 4 |
| Bedrooms: | 1 |
| Bedrooms +: | 1 |
| Kitchens: | 1 |
| Family Room: | N |
| Basement: | None |
| Property Type: | Condo Apt |
| Style: | Apartment |
| Exterior: | Concrete |
| Garage Type: | Underground |
| Garage(/Parking)Space: | 1.00 |
| Drive Parking Spaces: | 1 |
| Park #1 | |
| Parking Type: | Owned |
| Exposure: | Ne |
| Balcony: | Open |
| Locker: | Owned |
| Pet Permited: | N |
| Approximatly Square Footage: | 600-699 |
| Maintenance: | 375.00 |
| CAC Included: | Y |
| Common Elements Included: | Y |
| Heat Included: | Y |
| Parking Included: | Y |
| Building Insurance Included: | Y |
| Fireplace/Stove: | N |
| Heat Source: | Gas |
| Heat Type: | Fan Coil |
| Central Air Conditioning: | Central Air |
| Ensuite Laundry: | Y |
$
%
Years
This calculator is for demonstration purposes only. Always consult a professional
financial advisor before making personal financial decisions.
| Although the information displayed is believed to be accurate, no warranties or representations are made of any kind. |
| KELLER WILLIAMS REFERRED URBAN REALTY |
- Listing -1 of 0
|
|

Arthur Sercan & Jenny Spanos
Sales Representative
Dir:
416-723-4688
Bus:
416-445-8855
| Book Showing | Email a Friend |
Jump To:
At a Glance:
| Type: | Condo - Condo Apt |
| Area: | York |
| Municipality: | Vaughan |
| Neighbourhood: | Vellore Village |
| Style: | Apartment |
| Lot Size: | x () |
| Approximate Age: | |
| Tax: | $0 |
| Maintenance Fee: | $375 |
| Beds: | 1+1 |
| Baths: | 1 |
| Garage: | 1 |
| Fireplace: | N |
| Air Conditioning: | |
| Pool: |
Locatin Map:
Payment Calculator:

Listing added to your favorite list
Looking for resale homes?

By agreeing to Terms of Use, you will have ability to search up to 247103 listings and access to richer information than found on REALTOR.ca through my website.


