$2,650
Available - For Rent
Listing ID: X11893112
37 Lincoln Dr , Belleville, K8N 0T7, Ontario
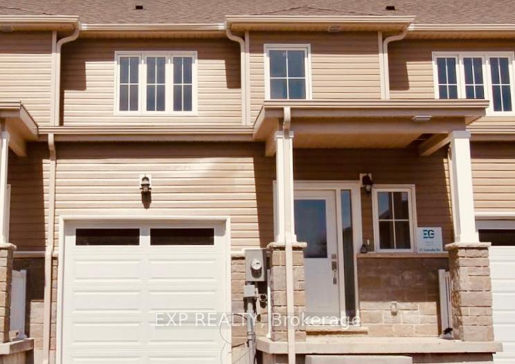
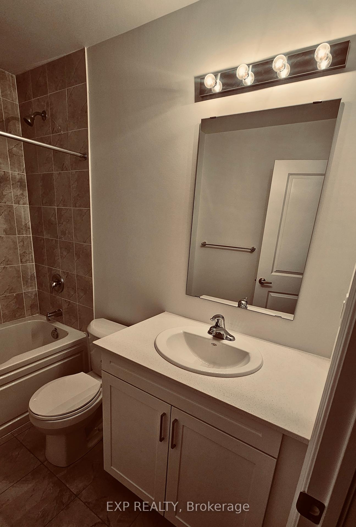
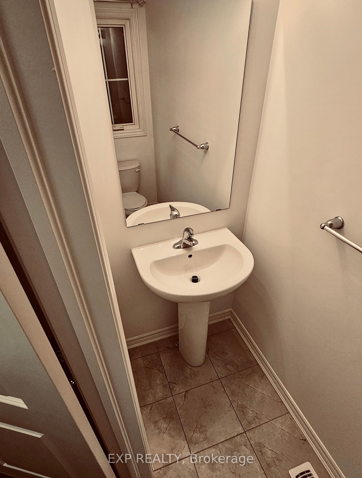
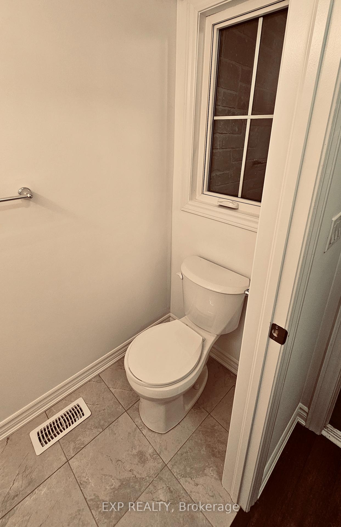
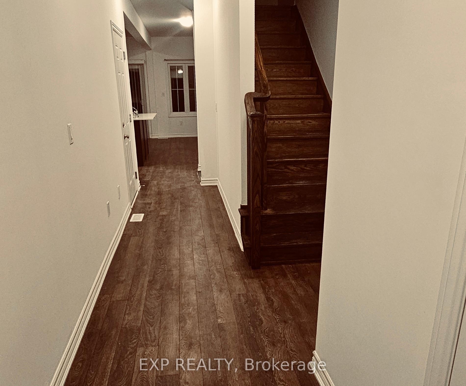
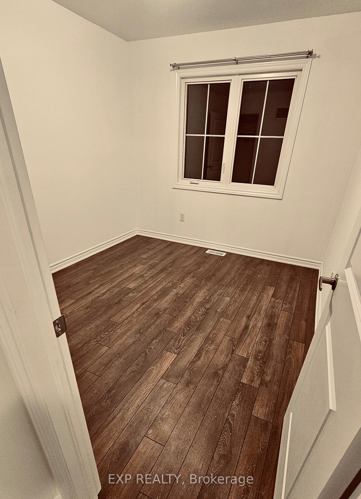
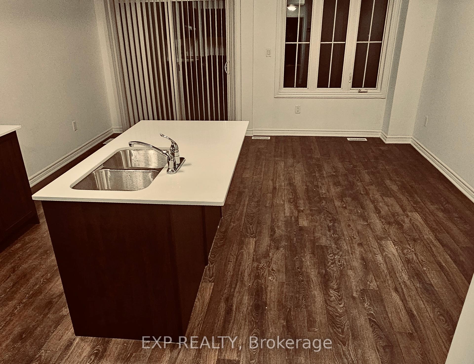
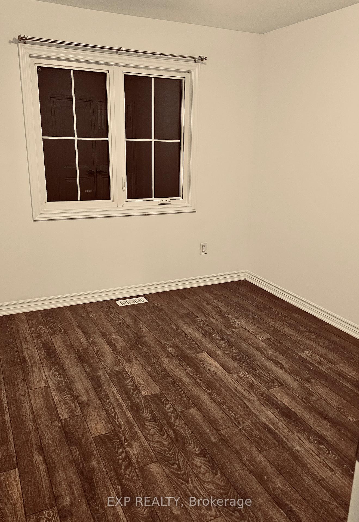
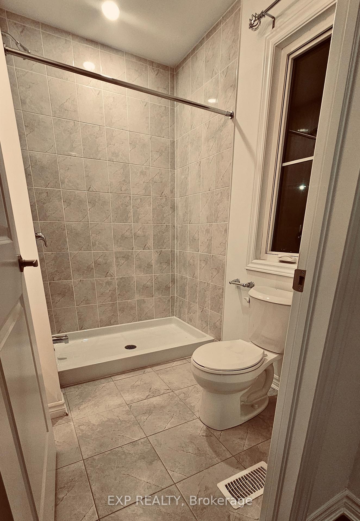
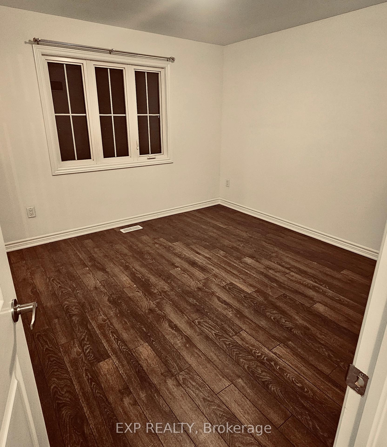
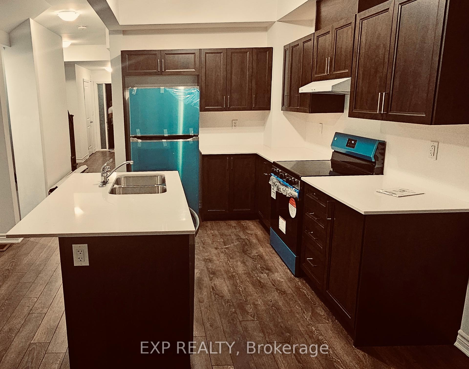
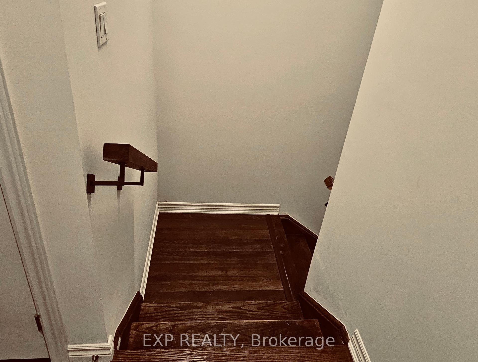
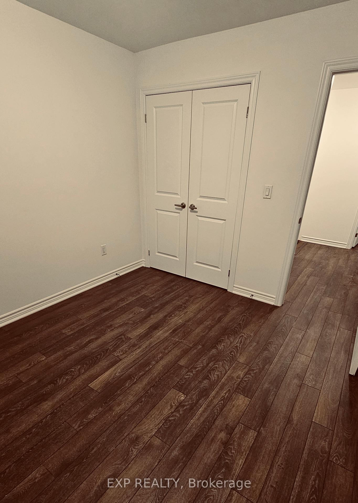
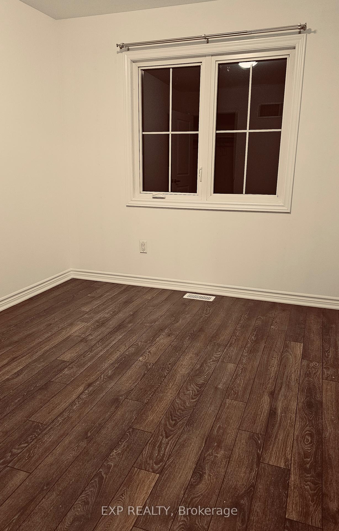
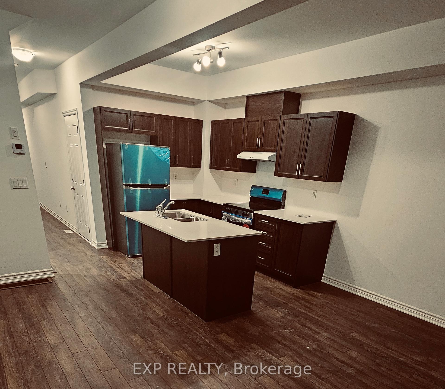
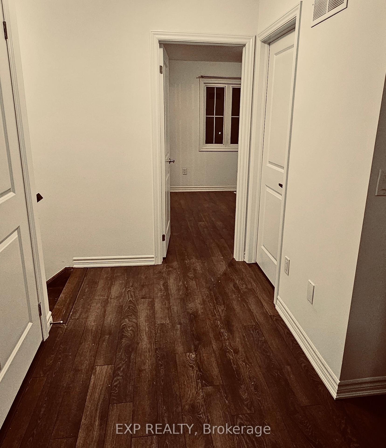
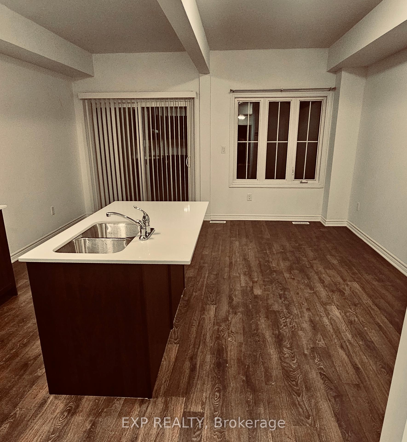
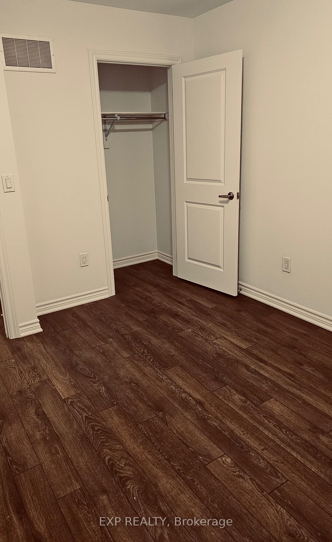
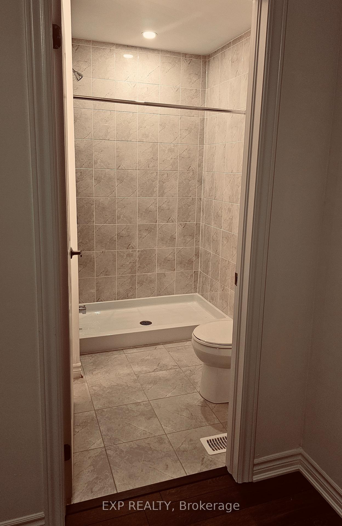
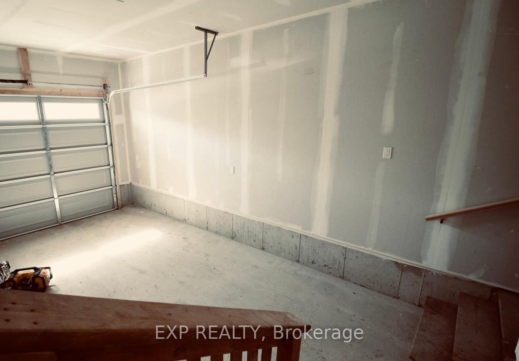




















| Welcome to 37 Lincoln Drive, an inviting and stylish townhouse located in the heart of Bellevilles sought-after east end. This stunning home is perfectly designed for modern living and is available for lease starting January 1, 2025. Offering a harmonious blend of comfort, convenience, and sophistication, this property is the ideal choice for families or professionals seeking a home that checks all the boxes.Step into the spacious, open-concept main floor, where natural light pours into the living and dining areas. The kitchen is a true showstopper, featuring gleaming quartz countertops, stainless steel appliances, and ample cabinetry to meet all your culinary needs. Sliding doors lead to a private backyard space, perfect for unwinding or entertaining guests.Upstairs, youll find three generously sized bedrooms, including a primary suite with a luxurious ensuite bathroom. A second full bathroom and a thoughtfully placed laundry area complete the upper level, ensuring convenience and functionality at every turn. The single-car garage and unfinished basement provide plenty of storage options, keeping your living space organized and clutter-free.Situated in a prime location, this home is within close proximity to excellent schools, shopping centers, the hospital, and Via Rail, making it a commuters dream. For those who love the outdoors, the nearby Bay of Quinte waterfront offers scenic trails and a vibrant community atmosphere.Dont miss out on this rare opportunity to live in one of Bellevilles most desirable neighborhoods. Properties like this don't stay on the market for long. Make 37 Lincoln Drive your new home for the New Year! |
| Price | $2,650 |
| Address: | 37 Lincoln Dr , Belleville, K8N 0T7, Ontario |
| Directions/Cross Streets: | haig st and lincoln drive |
| Rooms: | 7 |
| Bedrooms: | 3 |
| Bedrooms +: | |
| Kitchens: | 1 |
| Family Room: | N |
| Basement: | Unfinished |
| Furnished: | N |
| Approximatly Age: | 0-5 |
| Property Type: | Att/Row/Twnhouse |
| Style: | 2-Storey |
| Exterior: | Stone, Vinyl Siding |
| Garage Type: | Attached |
| (Parking/)Drive: | Private |
| Drive Parking Spaces: | 2 |
| Pool: | None |
| Private Entrance: | Y |
| Approximatly Age: | 0-5 |
| Approximatly Square Footage: | 1100-1500 |
| Property Features: | Cul De Sac, Place Of Worship, Public Transit, Rec Centre, School, School Bus Route |
| Parking Included: | Y |
| Fireplace/Stove: | N |
| Heat Source: | Gas |
| Heat Type: | Forced Air |
| Central Air Conditioning: | Central Air |
| Laundry Level: | Upper |
| Elevator Lift: | N |
| Sewers: | Sewers |
| Water: | Municipal |
| Utilities-Cable: | A |
| Utilities-Hydro: | Y |
| Utilities-Gas: | Y |
| Utilities-Telephone: | A |
| Although the information displayed is believed to be accurate, no warranties or representations are made of any kind. |
| EXP REALTY |
- Listing -1 of 0
|
|

Arthur Sercan & Jenny Spanos
Sales Representative
Dir:
416-723-4688
Bus:
416-445-8855
| Book Showing | Email a Friend |
Jump To:
At a Glance:
| Type: | Freehold - Att/Row/Twnhouse |
| Area: | Hastings |
| Municipality: | Belleville |
| Neighbourhood: | |
| Style: | 2-Storey |
| Lot Size: | 20.00 x (Feet) |
| Approximate Age: | 0-5 |
| Tax: | $0 |
| Maintenance Fee: | $0 |
| Beds: | 3 |
| Baths: | 3 |
| Garage: | 0 |
| Fireplace: | N |
| Air Conditioning: | |
| Pool: | None |
Locatin Map:

Listing added to your favorite list
Looking for resale homes?

By agreeing to Terms of Use, you will have ability to search up to 247103 listings and access to richer information than found on REALTOR.ca through my website.


