$849,000
Available - For Sale
Listing ID: X11893290
920 Dunblane Crt , Kitchener, N2R 1W9, Ontario
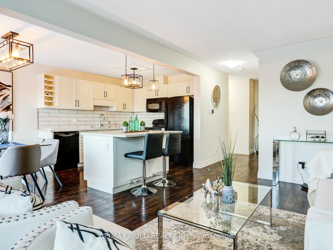
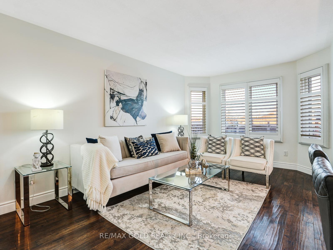
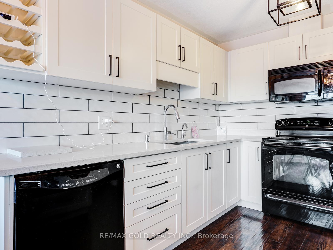
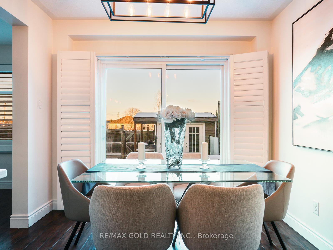
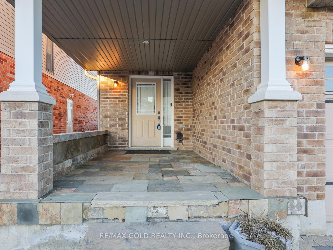
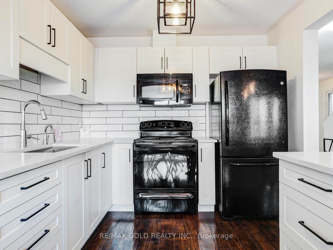
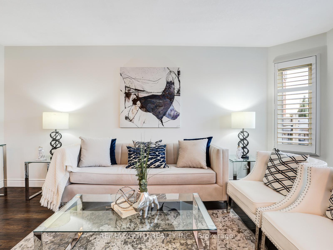
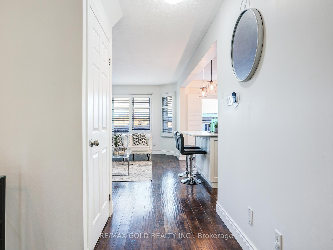
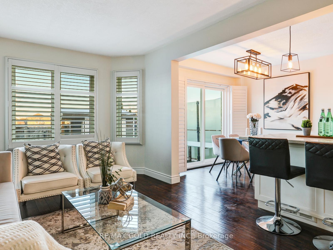
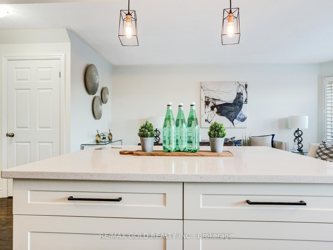
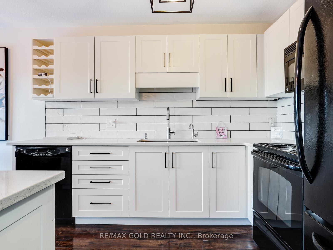
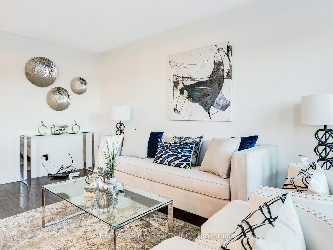
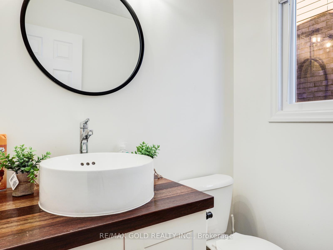
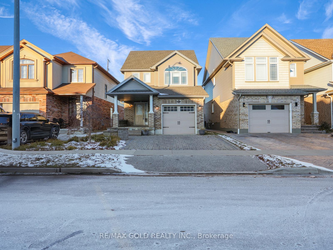

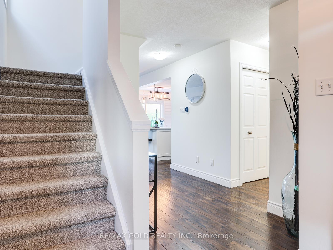
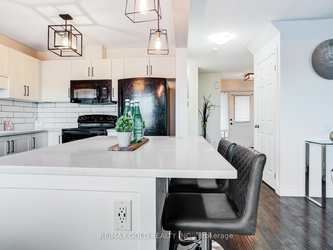

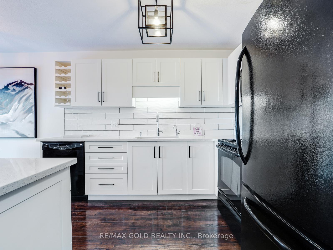
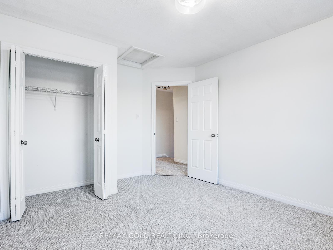
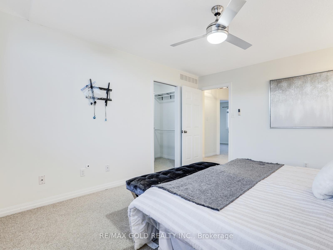
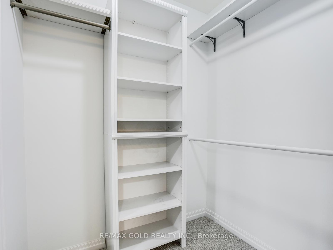
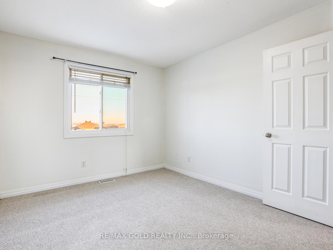
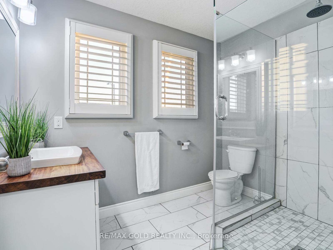
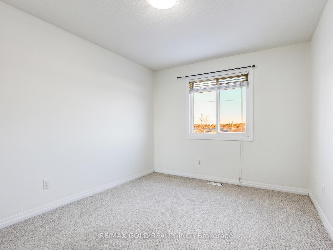
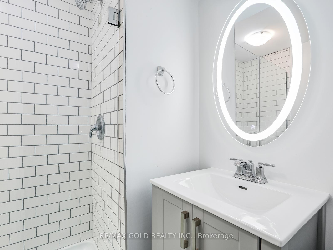
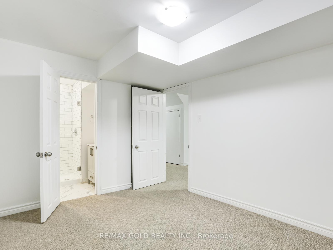
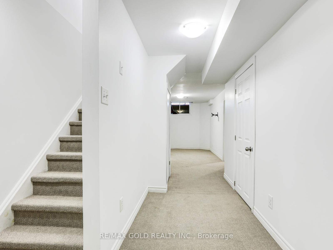
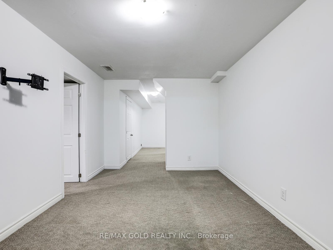
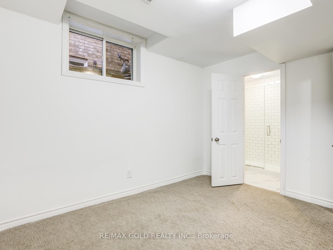
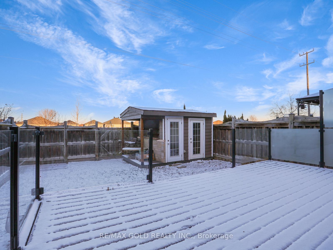
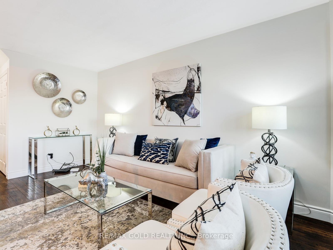
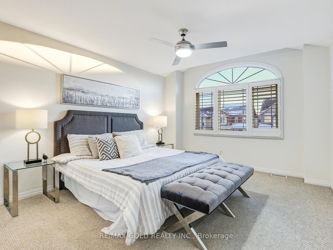
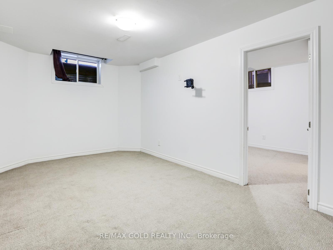
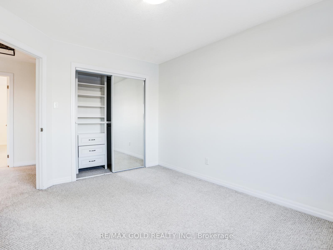
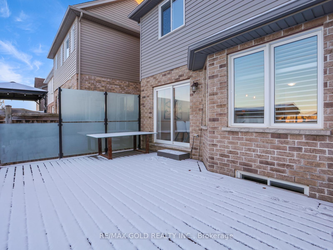
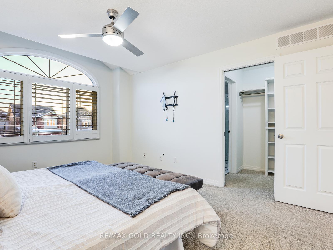
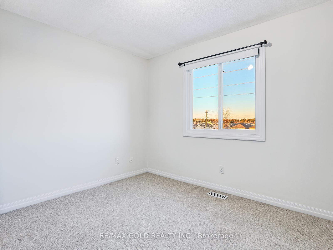
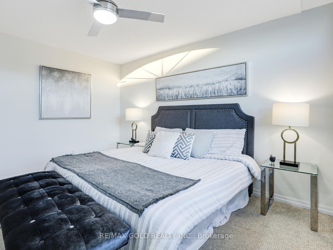
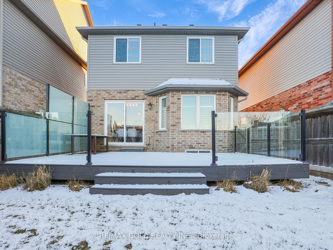








































| Welcome to 920 Dunblane Court Stunning Beautifully Maintained 4-bed, 4-bath Modern Home with Am Attractive Front Facade in a desirable Kitchener neighbourhood! Perfect for families. This inviting property boasts a spacious and functional layout. Main Floor: As you step inside, you'll be greeted by a bright and airy living room, perfect for entertaining or relaxing with loved ones. The open-concept kitchen and dining area offer plenty of space for family meals, featuring modern finishes and ample storage. Upstairs: The second floor is home to 3 generously sized bedrooms, each offering large windows that flood the space with natural light. The primary bedroom provides a peaceful retreat having walk-in closet and ensuite bath, while the additional bedrooms are of perfect size. Two full bathroom completes this level. Finished Basement: Need extra space? The finished basement offers a fourth bedroom, ideal for a guest suite, teen retreat, or home office, along with a bathroom for added convenience. Additional Features: Single -Car Garage with ample driveway parking. Private, low -maintained backyard- perfect for outdoor gatherings. Family-friendly neighbourhood with nearby parks, schools, and shopping. This home is a true gem and won't last long on the market. Book your showing today and see all that this wonderful property has to offer. |
| Extras: Extra green space in the back of the house. No immediate back neighbors brings extra privacy. house comes with a spacious deck, a sports bar and a storage in the backyard, which makes it perfect for house parties in summer time. |
| Price | $849,000 |
| Taxes: | $4241.54 |
| Address: | 920 Dunblane Crt , Kitchener, N2R 1W9, Ontario |
| Lot Size: | 29.99 x 105.25 (Feet) |
| Acreage: | < .50 |
| Directions/Cross Streets: | Huron Rd/Cranshaw St |
| Rooms: | 9 |
| Bedrooms: | 3 |
| Bedrooms +: | 1 |
| Kitchens: | 1 |
| Family Room: | Y |
| Basement: | Finished |
| Approximatly Age: | 6-15 |
| Property Type: | Detached |
| Style: | 2-Storey |
| Exterior: | Alum Siding, Brick Front |
| Garage Type: | Attached |
| (Parking/)Drive: | Private |
| Drive Parking Spaces: | 2 |
| Pool: | None |
| Approximatly Age: | 6-15 |
| Approximatly Square Footage: | 1100-1500 |
| Property Features: | Fenced Yard |
| Fireplace/Stove: | N |
| Heat Source: | Gas |
| Heat Type: | Forced Air |
| Central Air Conditioning: | Central Air |
| Elevator Lift: | N |
| Sewers: | Sewers |
| Water: | Other |
| Utilities-Cable: | A |
| Utilities-Hydro: | A |
| Utilities-Gas: | A |
| Utilities-Telephone: | A |
$
%
Years
This calculator is for demonstration purposes only. Always consult a professional
financial advisor before making personal financial decisions.
| Although the information displayed is believed to be accurate, no warranties or representations are made of any kind. |
| RE/MAX GOLD REALTY INC. |
- Listing -1 of 0
|
|

Arthur Sercan & Jenny Spanos
Sales Representative
Dir:
416-723-4688
Bus:
416-445-8855
| Virtual Tour | Book Showing | Email a Friend |
Jump To:
At a Glance:
| Type: | Freehold - Detached |
| Area: | Waterloo |
| Municipality: | Kitchener |
| Neighbourhood: | |
| Style: | 2-Storey |
| Lot Size: | 29.99 x 105.25(Feet) |
| Approximate Age: | 6-15 |
| Tax: | $4,241.54 |
| Maintenance Fee: | $0 |
| Beds: | 3+1 |
| Baths: | 4 |
| Garage: | 0 |
| Fireplace: | N |
| Air Conditioning: | |
| Pool: | None |
Locatin Map:
Payment Calculator:

Listing added to your favorite list
Looking for resale homes?

By agreeing to Terms of Use, you will have ability to search up to 247103 listings and access to richer information than found on REALTOR.ca through my website.


