$2,800
Available - For Rent
Listing ID: W11893169
1577 Rose Way , Unit 416, Milton, L9E 1N4, Ontario
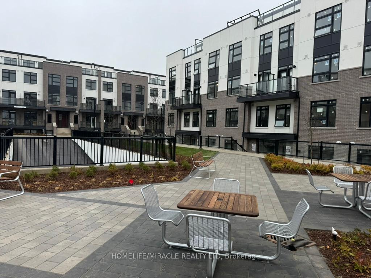
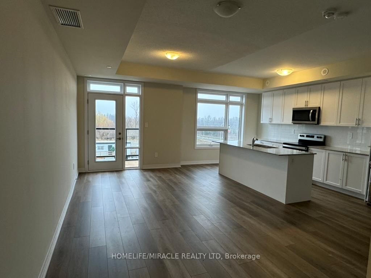
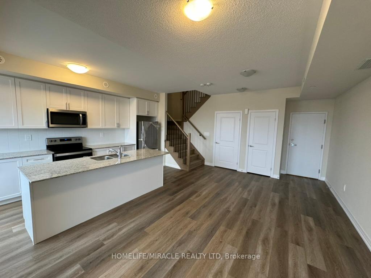
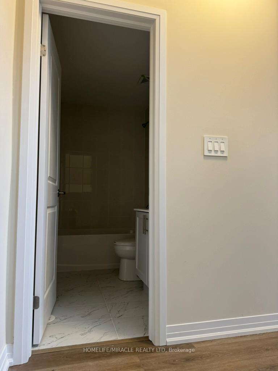
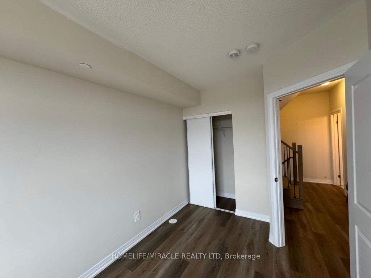
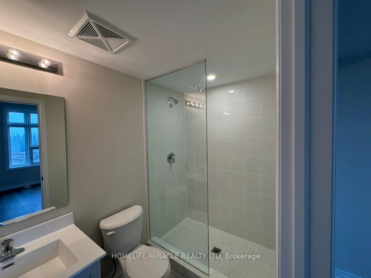
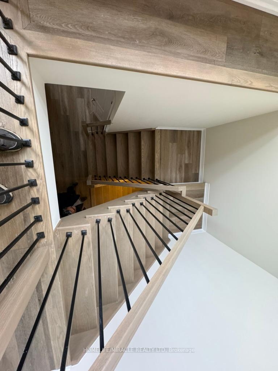
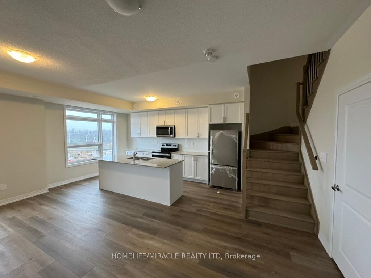
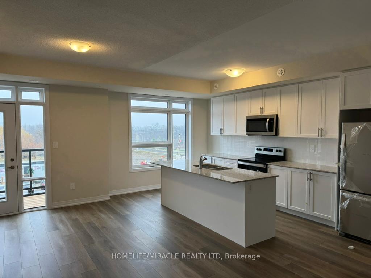
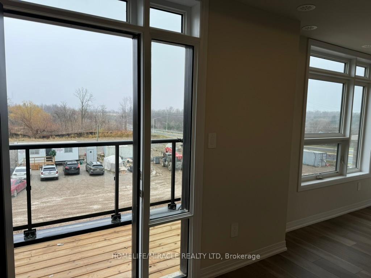
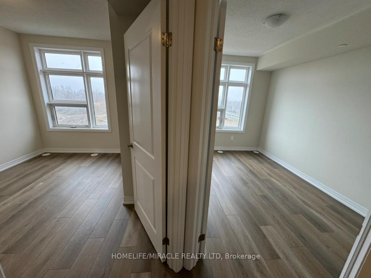
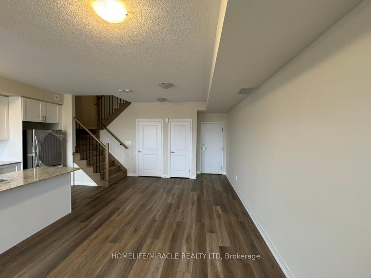
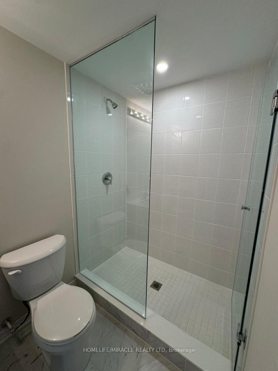
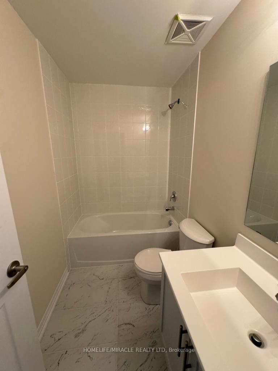
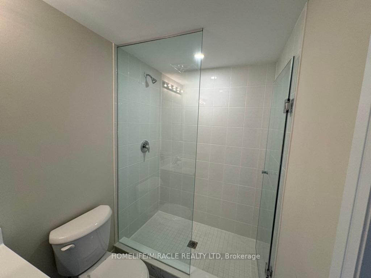
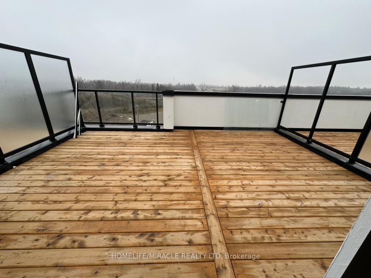
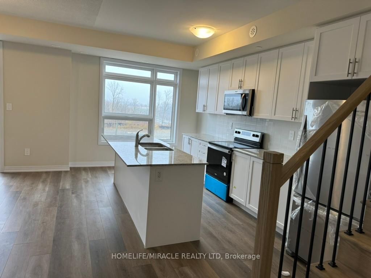
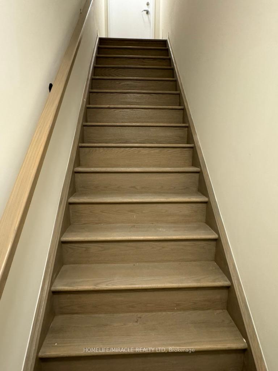
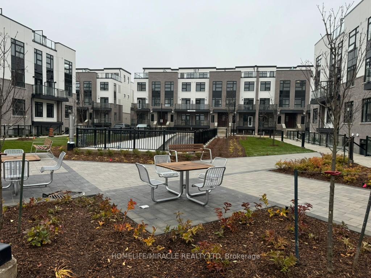
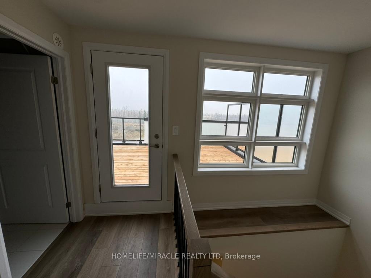
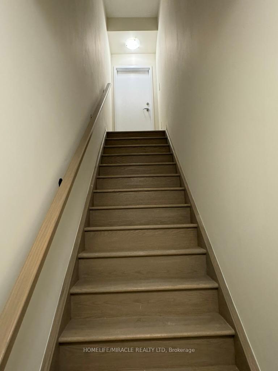
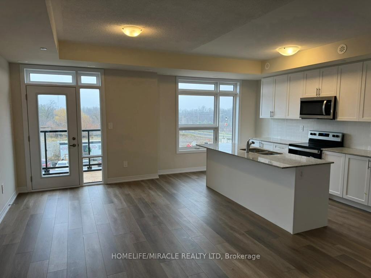
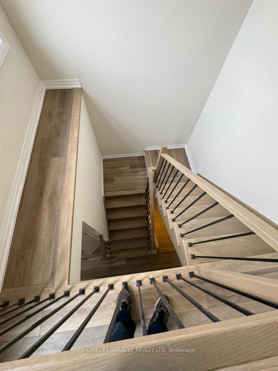
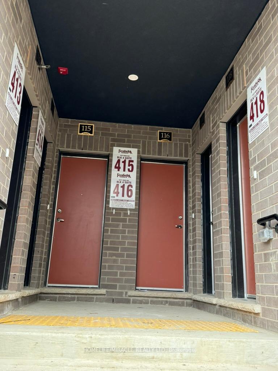
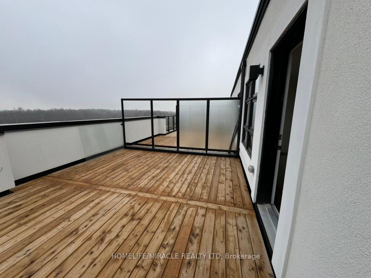
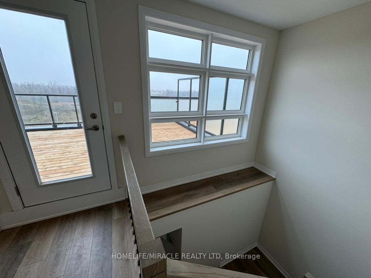
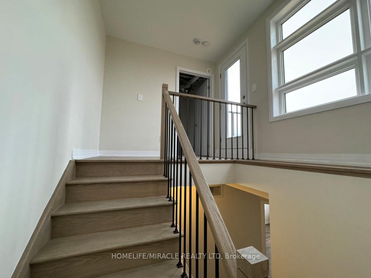
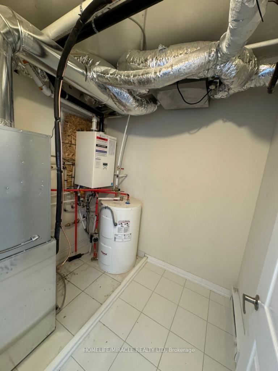
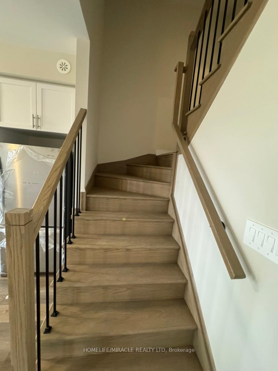
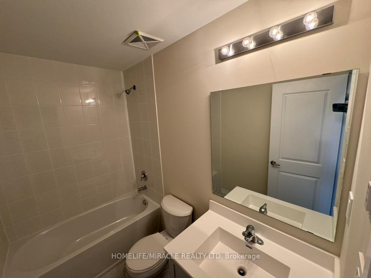
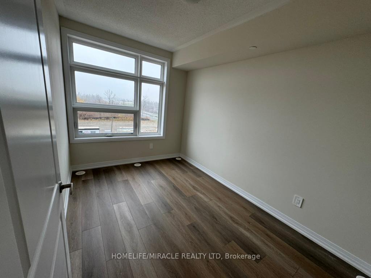
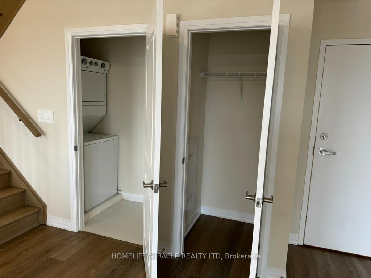
































| This brand-new, never-lived-in townhouse is ready for its first occupants! Located in one of Milton's most sought-after areas, this modern home offers 2 spacious bedrooms and 2 full washrooms.On the main floor, you'll find an open-concept living and dining area that leads to a private balcony, perfect for relaxing or entertaining. For added convenience, the stacked washer and dryer are also located on this floor. The beautiful kitchen features a center island, quartz countertops, and stainless steel appliances, including a stovetop, microwave, and built-in dishwasher.The second floor boasts a large primary bedroom with a 4-piece en-suite and a spacious closet. A generously sized second bedroom with a closet and window, along with a 4-piece main washroom, complete this level.The third floor features a utility room and a large rooftop terrace, ideal for soaking up the sun or hosting a BBQ gathering.Make this stunning townhouse your new home today! |
| Extras: Lease price includes 2 underground parking spaces and one storage locker , Also there is lots of visitor parking for your guests. Schedule a viewing today and experience the perfect balance of modern living and suburban charm. |
| Price | $2,800 |
| Address: | 1577 Rose Way , Unit 416, Milton, L9E 1N4, Ontario |
| Province/State: | Ontario |
| Condo Corporation No | HSCC |
| Level | 3 |
| Unit No | 416 |
| Locker No | 441 |
| Directions/Cross Streets: | Highway 25 & Britannia Rd |
| Rooms: | 6 |
| Bedrooms: | 2 |
| Bedrooms +: | |
| Kitchens: | 1 |
| Family Room: | N |
| Basement: | None |
| Furnished: | N |
| Approximatly Age: | New |
| Property Type: | Condo Townhouse |
| Style: | Stacked Townhse |
| Exterior: | Brick, Other |
| Garage Type: | Underground |
| Garage(/Parking)Space: | 2.00 |
| Drive Parking Spaces: | 0 |
| Park #1 | |
| Parking Spot: | 132 |
| Parking Type: | Owned |
| Legal Description: | A |
| Park #2 | |
| Parking Spot: | 133 |
| Parking Type: | Owned |
| Legal Description: | A |
| Monthly Parking Cost: | 0.00 |
| Exposure: | W |
| Balcony: | Open |
| Locker: | Owned |
| Pet Permited: | Restrict |
| Retirement Home: | N |
| Approximatly Age: | New |
| Approximatly Square Footage: | 1200-1399 |
| Building Amenities: | Bbqs Allowed, Rooftop Deck/Garden, Visitor Parking |
| Property Features: | Hospital, Place Of Worship, Public Transit, School, School Bus Route |
| CAC Included: | Y |
| Common Elements Included: | Y |
| Parking Included: | Y |
| Fireplace/Stove: | N |
| Heat Source: | Gas |
| Heat Type: | Forced Air |
| Central Air Conditioning: | Central Air |
| Laundry Level: | Main |
| Ensuite Laundry: | Y |
| Although the information displayed is believed to be accurate, no warranties or representations are made of any kind. |
| HOMELIFE/MIRACLE REALTY LTD |
- Listing -1 of 0
|
|

Arthur Sercan & Jenny Spanos
Sales Representative
Dir:
416-723-4688
Bus:
416-445-8855
| Book Showing | Email a Friend |
Jump To:
At a Glance:
| Type: | Condo - Condo Townhouse |
| Area: | Halton |
| Municipality: | Milton |
| Neighbourhood: | 1026 - CB Cobban |
| Style: | Stacked Townhse |
| Lot Size: | x () |
| Approximate Age: | New |
| Tax: | $0 |
| Maintenance Fee: | $0 |
| Beds: | 2 |
| Baths: | 2 |
| Garage: | 2 |
| Fireplace: | N |
| Air Conditioning: | |
| Pool: |
Locatin Map:

Listing added to your favorite list
Looking for resale homes?

By agreeing to Terms of Use, you will have ability to search up to 247103 listings and access to richer information than found on REALTOR.ca through my website.


