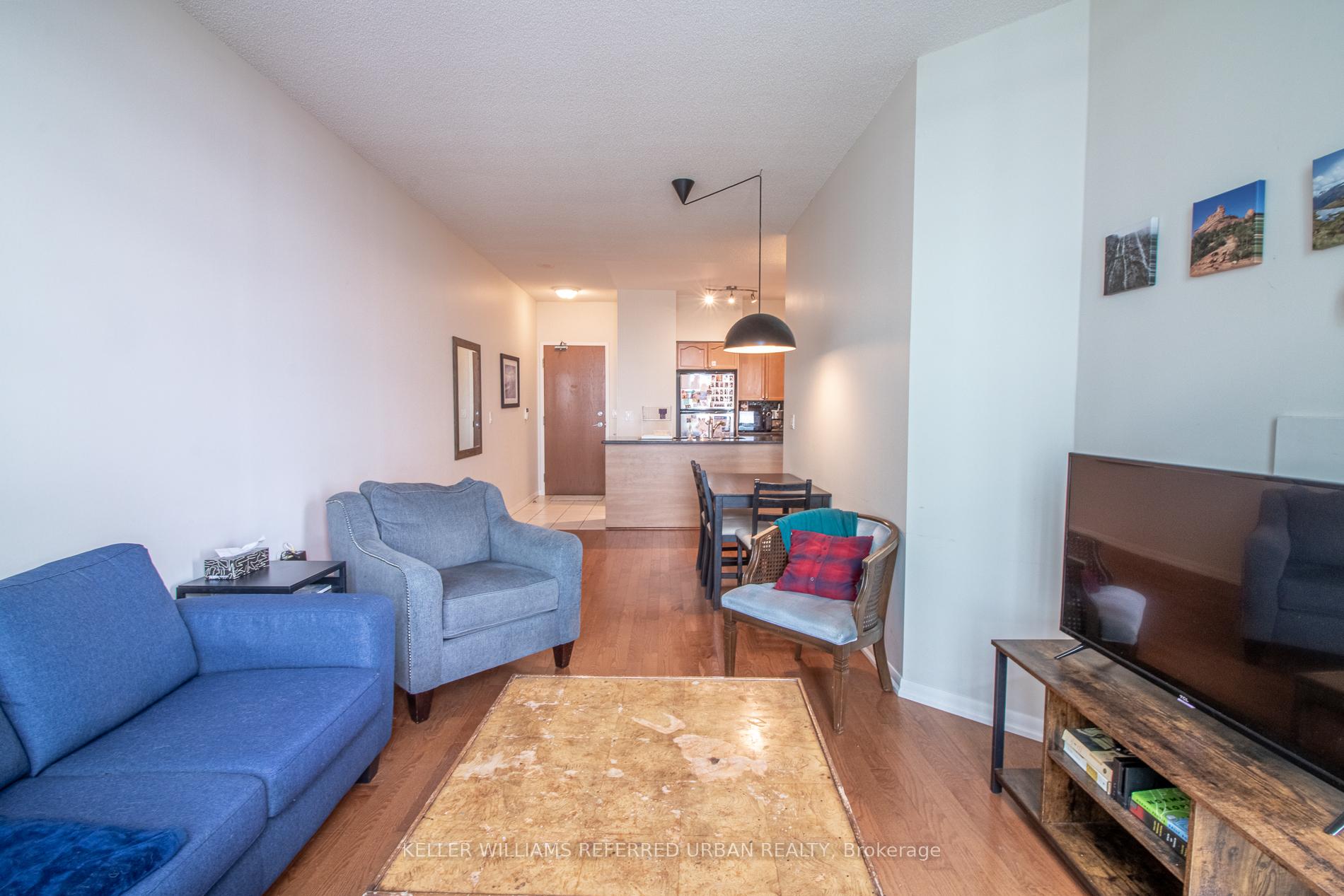$2,350
Available - For Rent
Listing ID: C11894532
219 Fort York Blvd , Unit 2201, Toronto, M5V 1B1, Ontario






















| A spacious, one-bedroom condo offers an exceptional blend of comfort and practicality, appealing to anyone seeking a refined downtown living experience! Immaculately clean and well-maintained, it features soaring 9-foot ceilings that enhance the open feel, complemented by rich hardwood flooring throughout the main living area. The functional layout ensures no space is wasted, offering seamless flow between the living, dining, and kitchen areas. Expansive windows provide an unobstructed view of breathtaking sunsets and a serene lake, flooding the space with natural light. Residents enjoy top-tier amenities from indoor pool and gym to outdoor BBQ terrace, perfect for relaxation and recreation. Situated in an unbeatable location, this condo offers convenient access to dining, shopping, and entertainment, making it an ideal condo to live in. |
| Extras: Brilliantly located in an exceptional neighbourhood with instant access to Gardiner Expressway. Enjoy TTC at your doorsteps with convenient access to Lake Ontario, Parks, Community Centre, local shops, groceries, restaurants and much more! |
| Price | $2,350 |
| Payment Frequency: | Monthly |
| Payment Method: | Cheque |
| Rental Application Required: | Y |
| Deposit Required: | Y |
| Credit Check: | Y |
| Employment Letter | Y |
| Lease Agreement | Y |
| References Required: | Y |
| Buy Option | N |
| Occupancy by: | Tenant |
| Address: | 219 Fort York Blvd , Unit 2201, Toronto, M5V 1B1, Ontario |
| Province/State: | Ontario |
| Property Management | First Service Residential |
| Condo Corporation No | TSCC |
| Level | 22 |
| Unit No | 01 |
| Directions/Cross Streets: | Lakeshore/Bathurst |
| Rooms: | 4 |
| Bedrooms: | 1 |
| Bedrooms +: | |
| Kitchens: | 1 |
| Family Room: | N |
| Basement: | None |
| Furnished: | N |
| Property Type: | Condo Apt |
| Style: | Apartment |
| Exterior: | Concrete |
| Garage Type: | Underground |
| Garage(/Parking)Space: | 1.00 |
| (Parking/)Drive: | None |
| Drive Parking Spaces: | 0 |
| Park #1 | |
| Parking Spot: | 09 |
| Parking Type: | Owned |
| Legal Description: | Level B |
| Monthly Parking Cost: | 200.00 |
| Exposure: | W |
| Balcony: | Open |
| Locker: | Owned |
| Pet Permited: | Restrict |
| Approximatly Square Footage: | 600-699 |
| Building Amenities: | Bbqs Allowed, Gym, Indoor Pool, Party/Meeting Room, Sauna, Visitor Parking |
| Property Features: | Arts Centre, Clear View, Lake Access, Park, Public Transit, Rec Centre |
| CAC Included: | Y |
| Water Included: | Y |
| Common Elements Included: | Y |
| Heat Included: | Y |
| Building Insurance Included: | Y |
| Fireplace/Stove: | N |
| Heat Source: | Gas |
| Heat Type: | Forced Air |
| Central Air Conditioning: | Central Air |
| Laundry Level: | Main |
| Although the information displayed is believed to be accurate, no warranties or representations are made of any kind. |
| KELLER WILLIAMS REFERRED URBAN REALTY |
- Listing -1 of 0
|
|

Arthur Sercan & Jenny Spanos
Sales Representative
Dir:
416-723-4688
Bus:
416-445-8855
| Book Showing | Email a Friend |
Jump To:
At a Glance:
| Type: | Condo - Condo Apt |
| Area: | Toronto |
| Municipality: | Toronto |
| Neighbourhood: | Niagara |
| Style: | Apartment |
| Lot Size: | x () |
| Approximate Age: | |
| Tax: | $0 |
| Maintenance Fee: | $0 |
| Beds: | 1 |
| Baths: | 1 |
| Garage: | 1 |
| Fireplace: | N |
| Air Conditioning: | |
| Pool: |
Locatin Map:

Listing added to your favorite list
Looking for resale homes?

By agreeing to Terms of Use, you will have ability to search up to 247103 listings and access to richer information than found on REALTOR.ca through my website.


