$794,000
Available - For Sale
Listing ID: W11894024
10 Glencastle Sq , Brampton, L6S 2H8, Ontario
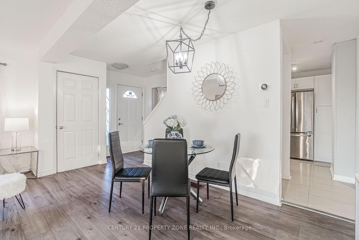
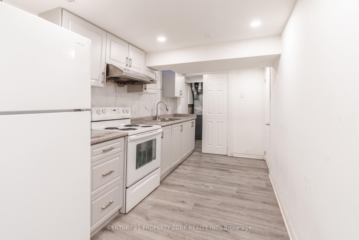
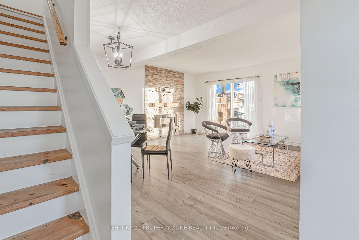
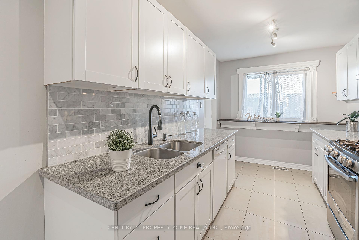
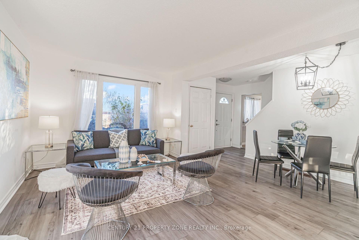
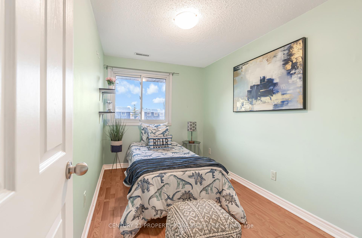
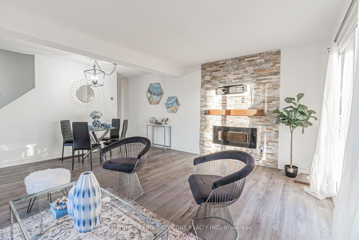
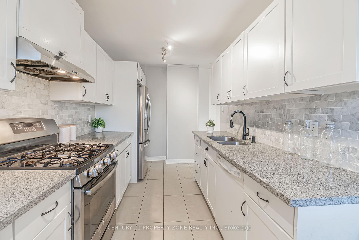
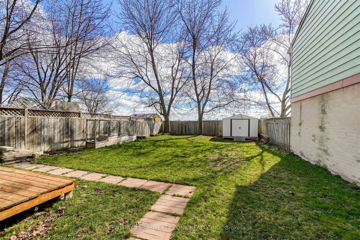
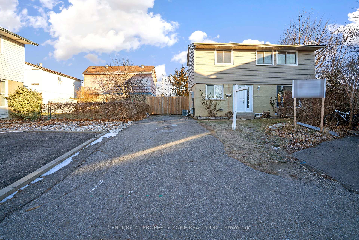
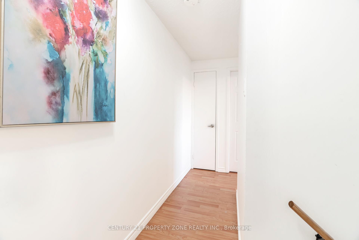
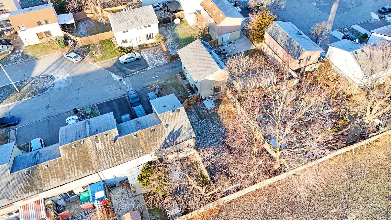
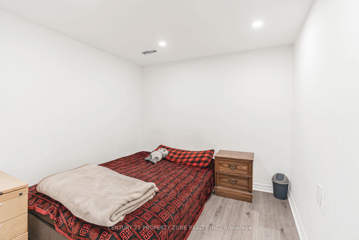
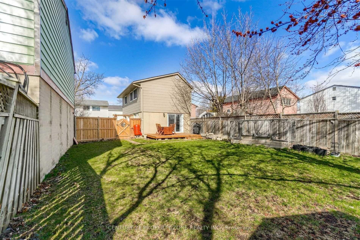
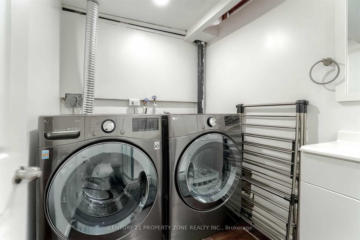
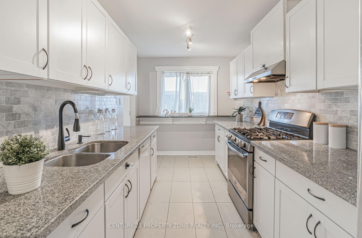
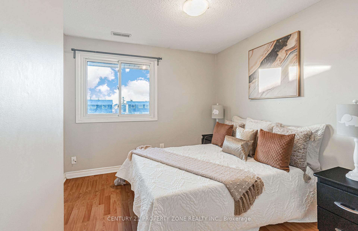
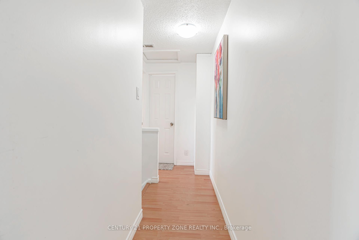
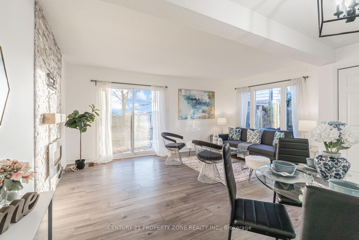
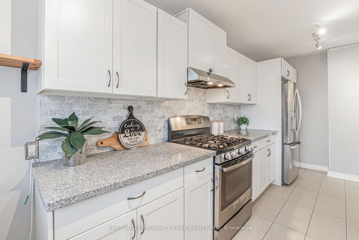
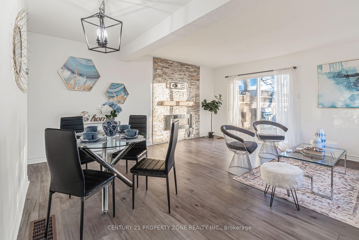
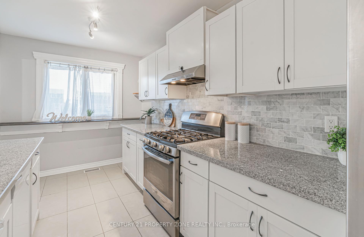
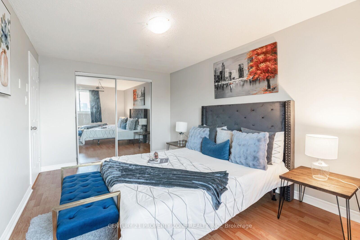
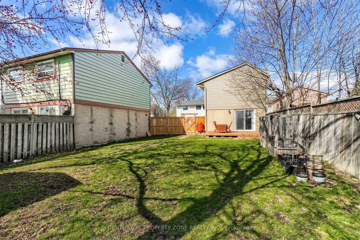
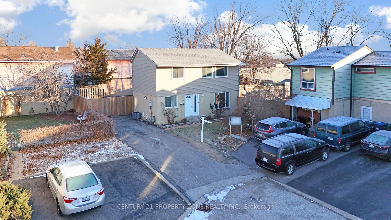
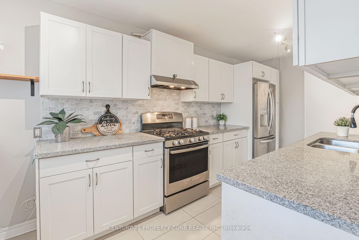
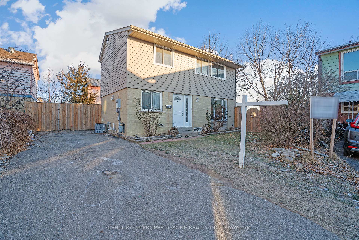
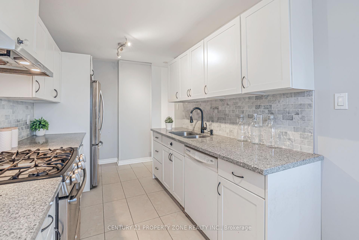
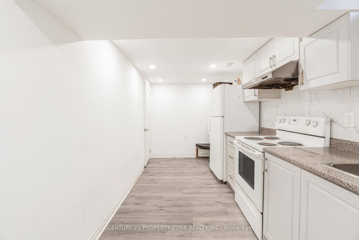
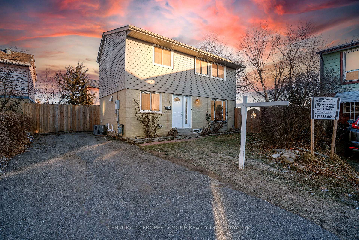
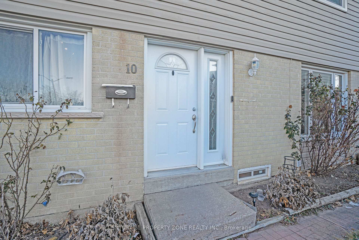
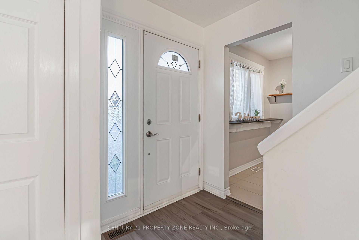
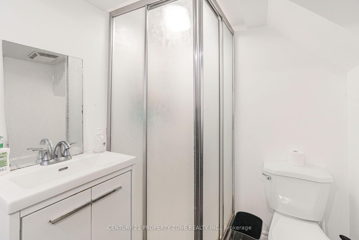
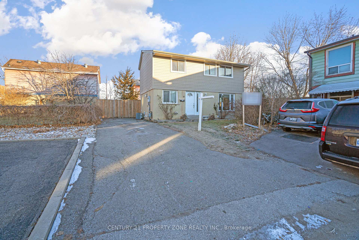
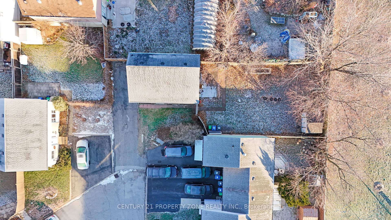
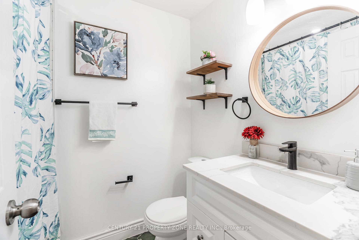
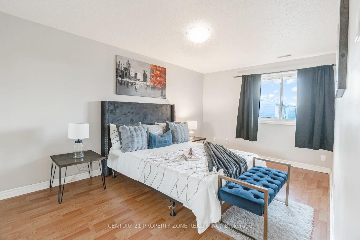
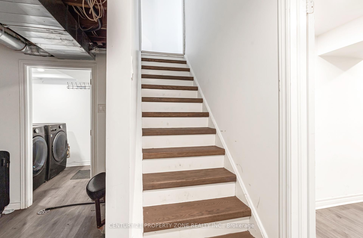
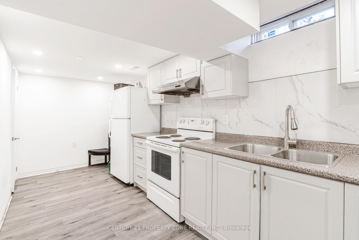
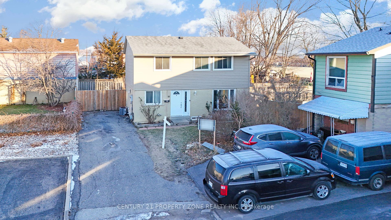








































| Beautiful & Well Maintained Detached Home. Wide Front Lot With Great Appeal. Perfect For 1stIn Utilities Room. Pride Of Ownership. Fridge Waterline Not Connected. Time Home Buyer, Just Move In And Enjoy! New Paint & Laminate Floor In Living/Dining Room And New Furnace (2022). New 2nd Fl & Basement Window (Oct/2021), Fridge & W/D (2020), Newer Garden Basement. Finished Basement Very Spacious With Newer 3Pc Bathroom. New Basement Pot Lights. Planter And Shed, Some New Fences. Huge Backyard Backing On Greenbelt, Park & Playground, Lots Of Potential. Kitchen With Granite Counter-Top & Eat-In Breakfast Area. Lots Of Storage Space |
| Extras: Existing Appliances: Fridge, Stove, Dishwasher, Washer & Dryer, Furnace, Fireplace, Thermostat, Window Covering (None In Main Floor & One Bedroom), Light Fixture, Garden Planter & Shed. |
| Price | $794,000 |
| Taxes: | $3462.00 |
| Address: | 10 Glencastle Sq , Brampton, L6S 2H8, Ontario |
| Lot Size: | 87.24 x 47.77 (Feet) |
| Directions/Cross Streets: | Central Park/Grenoble Blvd |
| Rooms: | 6 |
| Rooms +: | 2 |
| Bedrooms: | 3 |
| Bedrooms +: | 2 |
| Kitchens: | 1 |
| Family Room: | Y |
| Basement: | Finished |
| Property Type: | Detached |
| Style: | 2-Storey |
| Exterior: | Brick |
| Garage Type: | None |
| (Parking/)Drive: | Private |
| Drive Parking Spaces: | 3 |
| Pool: | None |
| Fireplace/Stove: | Y |
| Heat Source: | Gas |
| Heat Type: | Forced Air |
| Central Air Conditioning: | Central Air |
| Sewers: | Sewers |
| Water: | Municipal |
$
%
Years
This calculator is for demonstration purposes only. Always consult a professional
financial advisor before making personal financial decisions.
| Although the information displayed is believed to be accurate, no warranties or representations are made of any kind. |
| CENTURY 21 PROPERTY ZONE REALTY INC. |
- Listing -1 of 0
|
|

Arthur Sercan & Jenny Spanos
Sales Representative
Dir:
416-723-4688
Bus:
416-445-8855
| Virtual Tour | Book Showing | Email a Friend |
Jump To:
At a Glance:
| Type: | Freehold - Detached |
| Area: | Peel |
| Municipality: | Brampton |
| Neighbourhood: | Northgate |
| Style: | 2-Storey |
| Lot Size: | 87.24 x 47.77(Feet) |
| Approximate Age: | |
| Tax: | $3,462 |
| Maintenance Fee: | $0 |
| Beds: | 3+2 |
| Baths: | 2 |
| Garage: | 0 |
| Fireplace: | Y |
| Air Conditioning: | |
| Pool: | None |
Locatin Map:
Payment Calculator:

Listing added to your favorite list
Looking for resale homes?

By agreeing to Terms of Use, you will have ability to search up to 242002 listings and access to richer information than found on REALTOR.ca through my website.


