$899,000
Available - For Sale
Listing ID: C11893668
252 Church St , Toronto, M5B 1Z2, Ontario
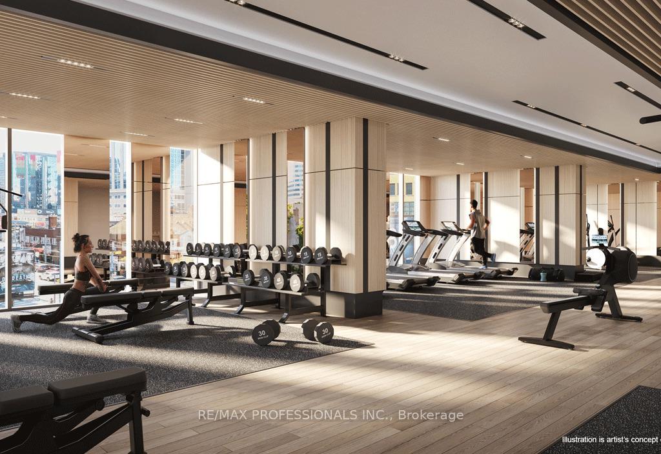
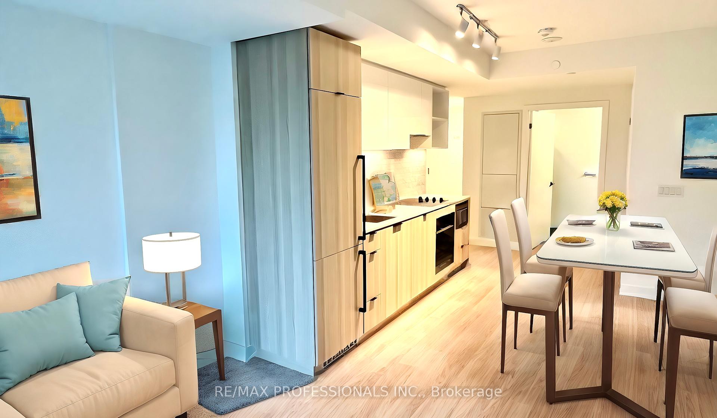
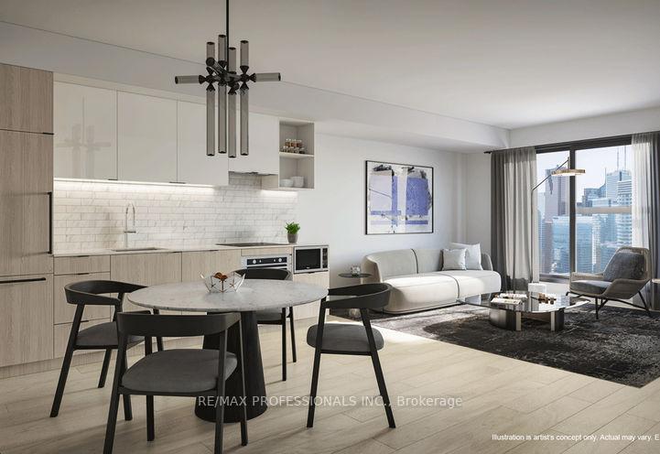
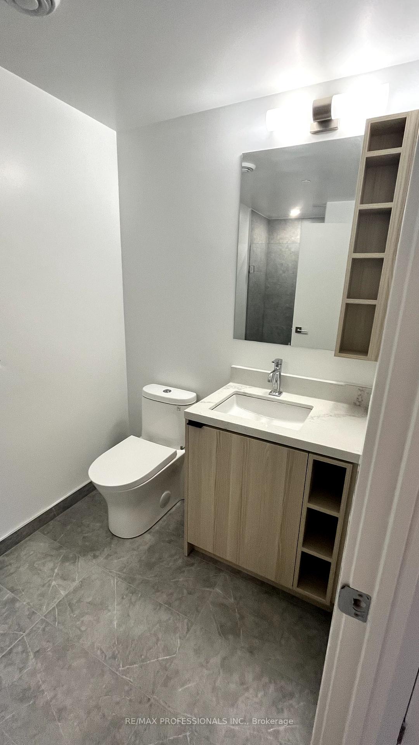
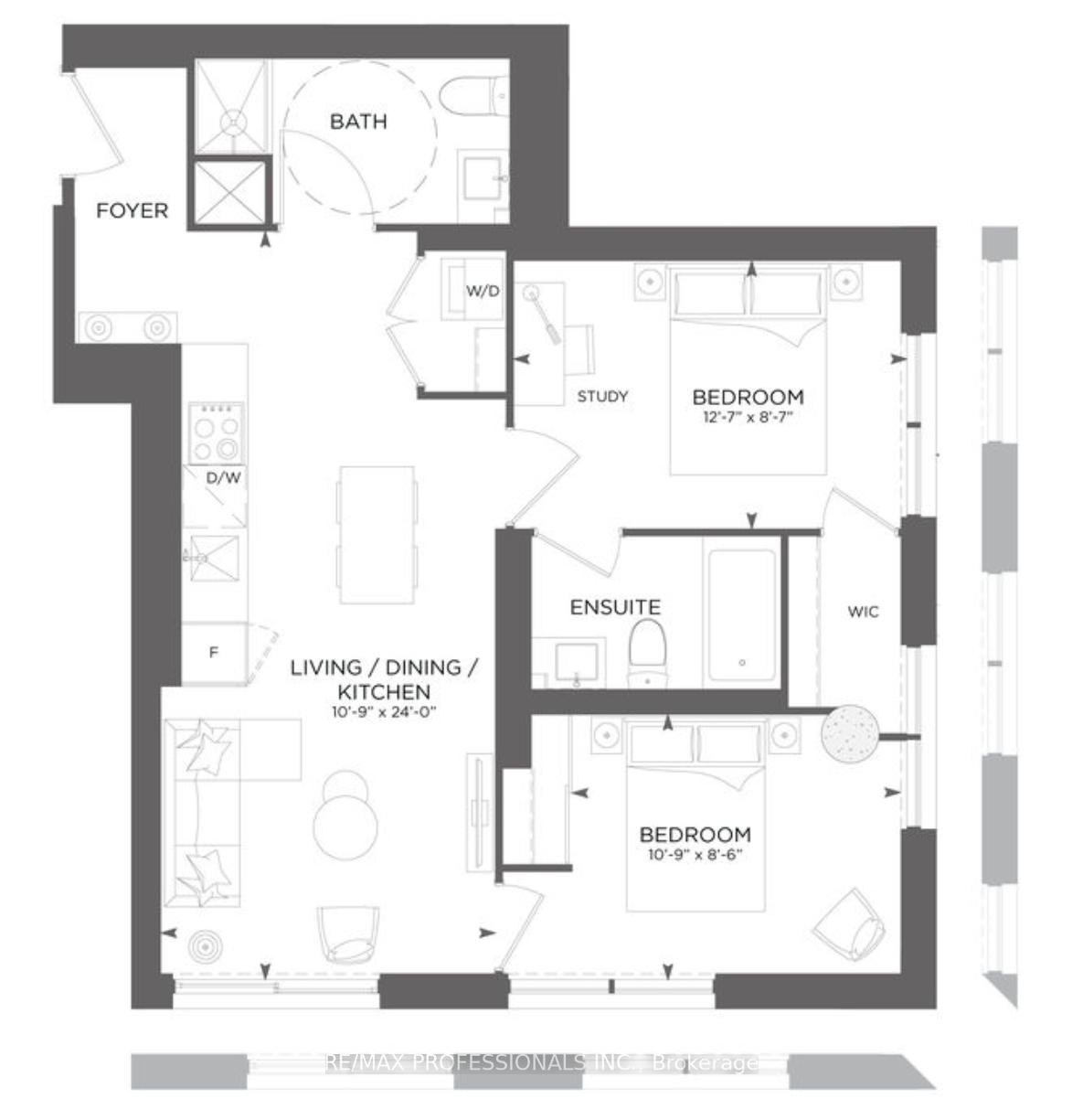
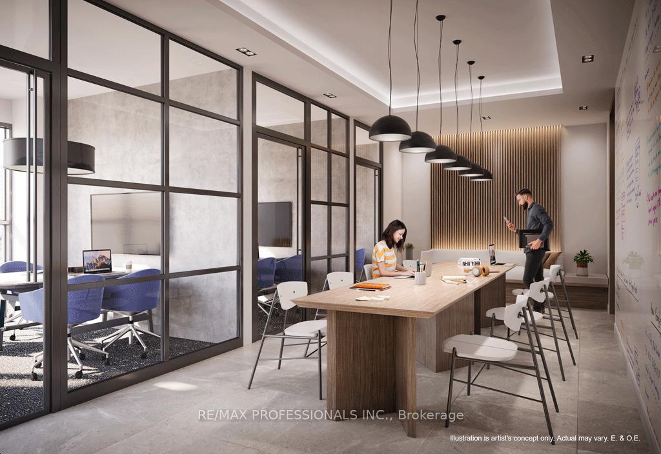
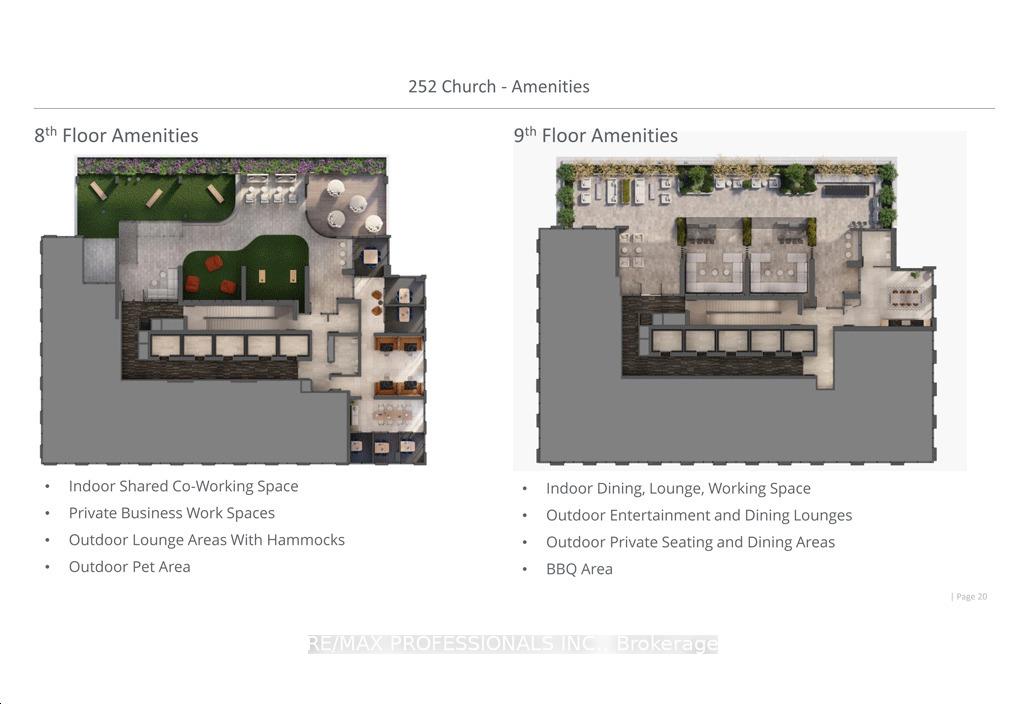
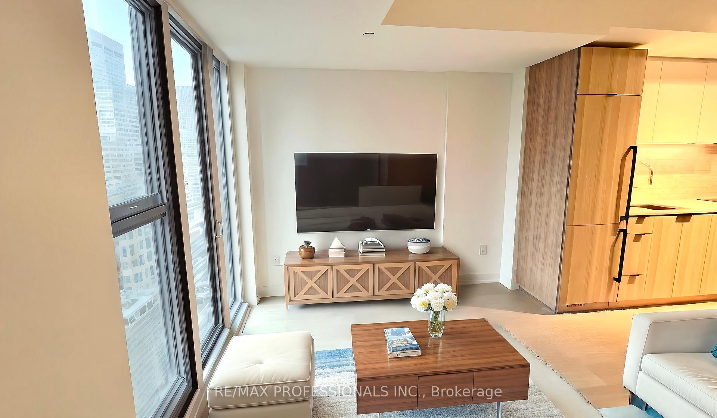
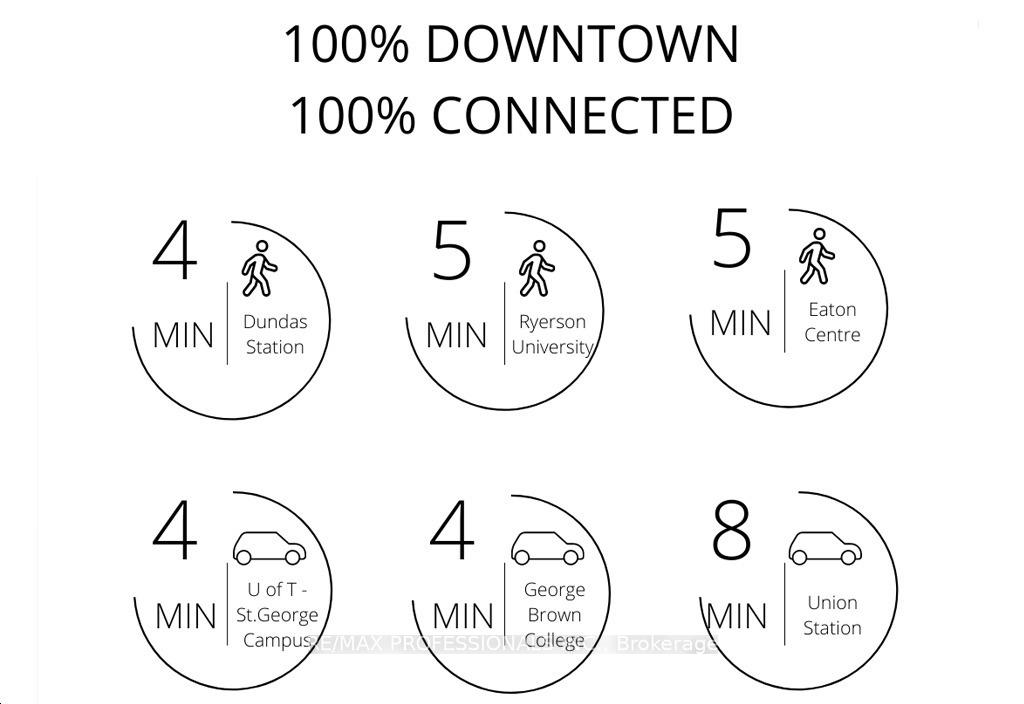

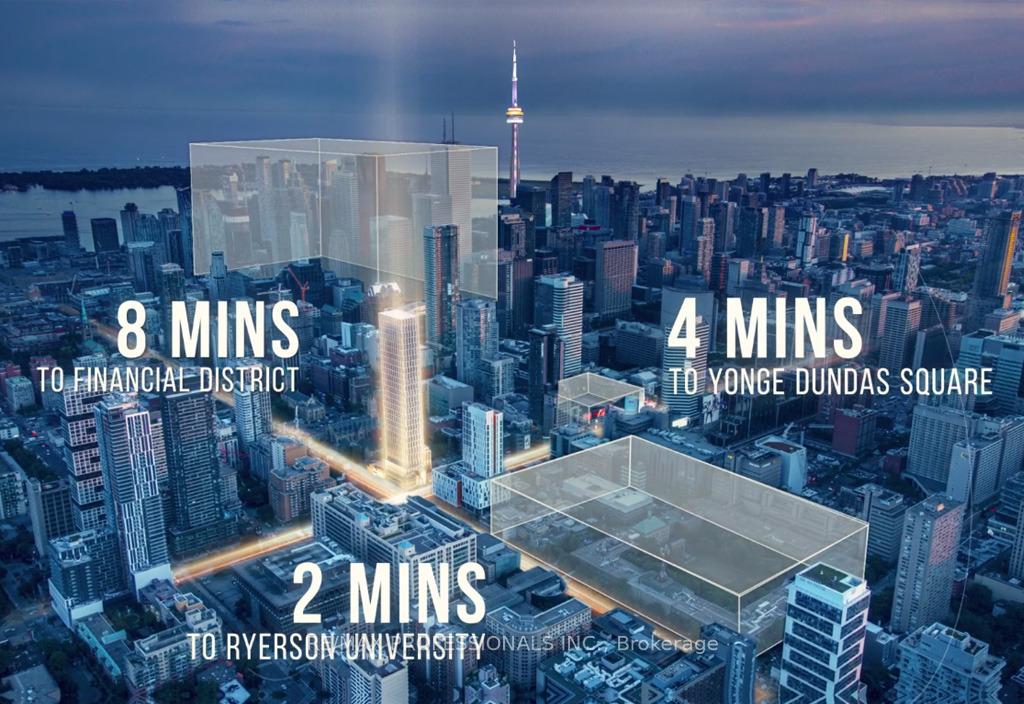

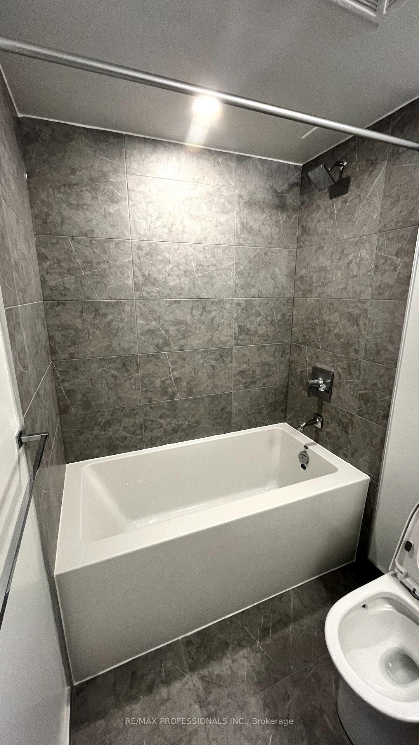
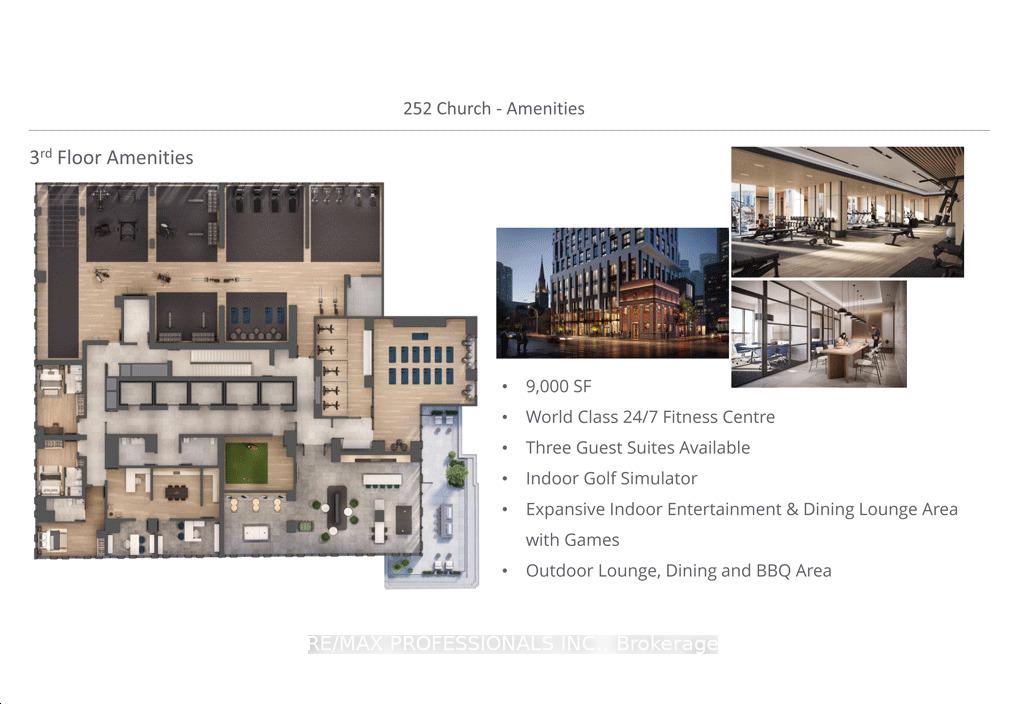
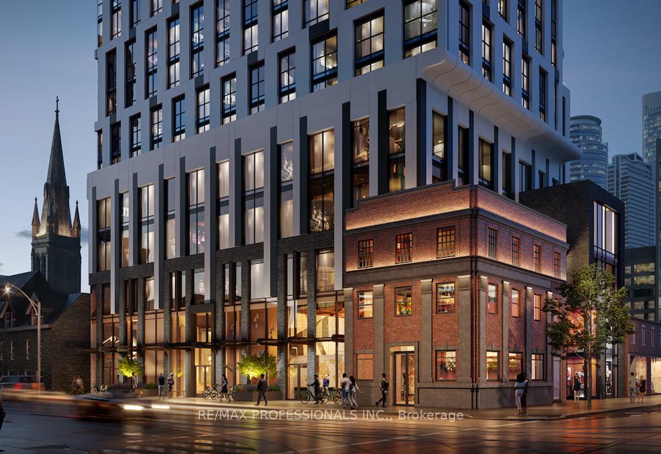
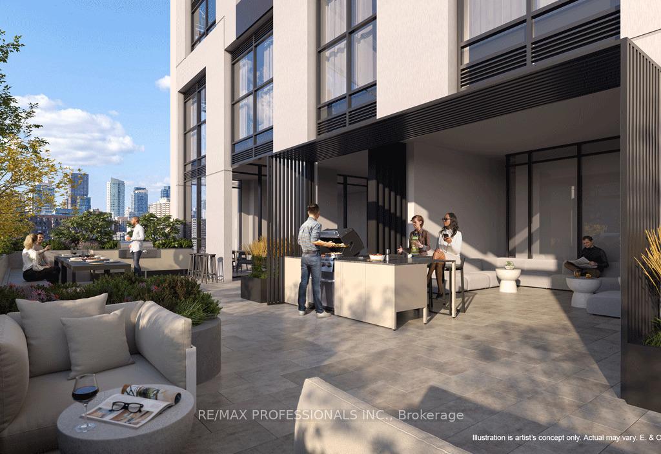
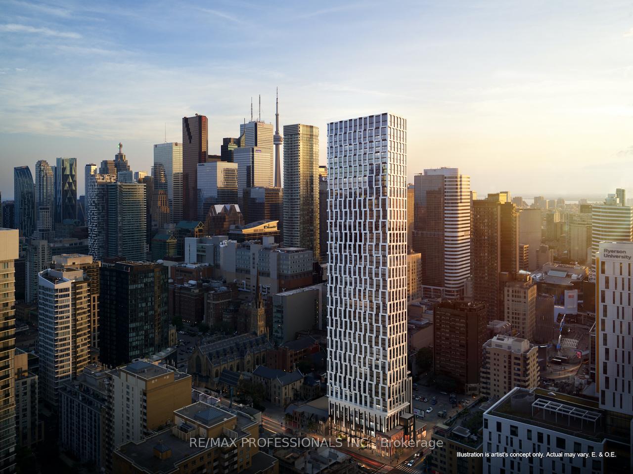
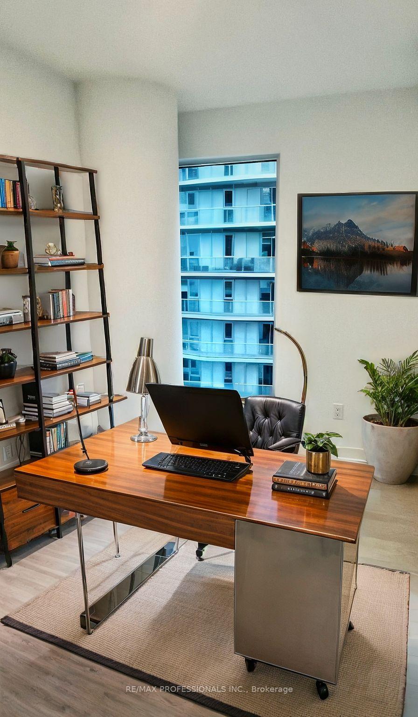
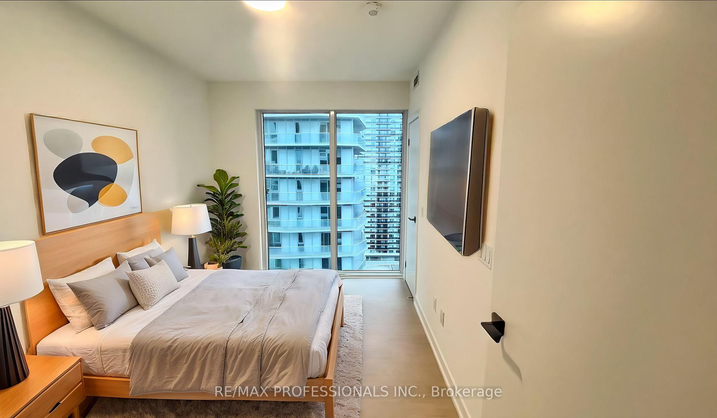



















| Welcome to this stunning corner unit condo featuring 2-bedrooms and 2-bathrooms. Boasting abundant natural light, this unit features floor-to-ceiling windows and an open-concept layout designed for modern living. Step into luxury with beautiful renovations featuring top-of-the-line, brand-new finishes that combine style and functionality. Perfectly crafted for modern living, this unit offers an inviting atmosphere with attention to every detail. Elevate your lifestyle in this elegant condo, offering a seamless blend of luxury living and world-class amenities. Designed for comfort and convenience, this building provides access to an array of exclusive features that cater to your every need, including co-work space, indoor and outdoor dining/entertainment areas, a fitness facility, an outdoor pet area, concierge and more. It is conveniently located near public transit, shopping centers, top-rated schools, and a variety of dining and entertainment options. With easy access to downtown Toronto and major highways, this condo is ideal for urban professionals and families alike. |
| Extras: Bank appraised at the original purchase price. Selling well below original purchase price. Contact the Listing Agent for details. |
| Price | $899,000 |
| Taxes: | $0.00 |
| Maintenance Fee: | 0.00 |
| Address: | 252 Church St , Toronto, M5B 1Z2, Ontario |
| Province/State: | Ontario |
| Condo Corporation No | TBA |
| Level | 23 |
| Unit No | 23XX |
| Directions/Cross Streets: | Church St & Dundas St |
| Rooms: | 4 |
| Bedrooms: | 2 |
| Bedrooms +: | |
| Kitchens: | 1 |
| Family Room: | Y |
| Basement: | None |
| Property Type: | Condo Apt |
| Style: | Apartment |
| Exterior: | Concrete |
| Garage Type: | None |
| Garage(/Parking)Space: | 0.00 |
| Drive Parking Spaces: | 0 |
| Park #1 | |
| Parking Type: | None |
| Exposure: | E |
| Balcony: | None |
| Locker: | None |
| Pet Permited: | Restrict |
| Approximatly Square Footage: | 700-799 |
| Building Amenities: | Bbqs Allowed, Concierge, Exercise Room, Party/Meeting Room, Rooftop Deck/Garden, Visitor Parking |
| Property Features: | Hospital, Park, Place Of Worship, Public Transit, Rec Centre, School |
| Maintenance: | 0.00 |
| CAC Included: | Y |
| Common Elements Included: | Y |
| Building Insurance Included: | Y |
| Fireplace/Stove: | N |
| Heat Source: | Gas |
| Heat Type: | Forced Air |
| Central Air Conditioning: | Central Air |
| Ensuite Laundry: | Y |
$
%
Years
This calculator is for demonstration purposes only. Always consult a professional
financial advisor before making personal financial decisions.
| Although the information displayed is believed to be accurate, no warranties or representations are made of any kind. |
| RE/MAX PROFESSIONALS INC. |
- Listing -1 of 0
|
|

Arthur Sercan & Jenny Spanos
Sales Representative
Dir:
416-723-4688
Bus:
416-445-8855
| Book Showing | Email a Friend |
Jump To:
At a Glance:
| Type: | Condo - Condo Apt |
| Area: | Toronto |
| Municipality: | Toronto |
| Neighbourhood: | Church-Yonge Corridor |
| Style: | Apartment |
| Lot Size: | x () |
| Approximate Age: | |
| Tax: | $0 |
| Maintenance Fee: | $0 |
| Beds: | 2 |
| Baths: | 2 |
| Garage: | 0 |
| Fireplace: | N |
| Air Conditioning: | |
| Pool: |
Locatin Map:
Payment Calculator:

Listing added to your favorite list
Looking for resale homes?

By agreeing to Terms of Use, you will have ability to search up to 247103 listings and access to richer information than found on REALTOR.ca through my website.


