$999,999
Available - For Sale
Listing ID: C11894027
115 Mcmahon Dr , Unit 2711, Toronto, M2K 0E4, Ontario
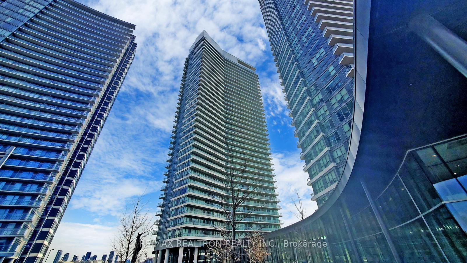
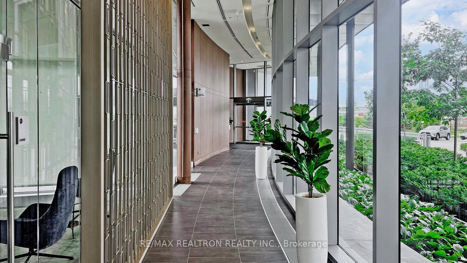
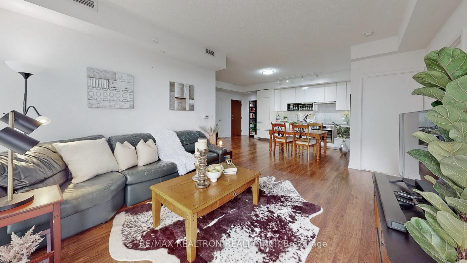
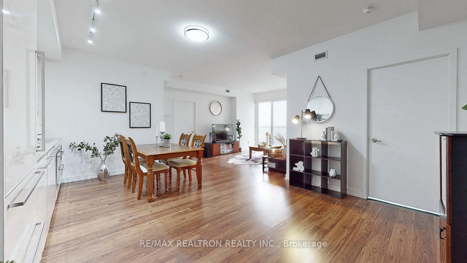
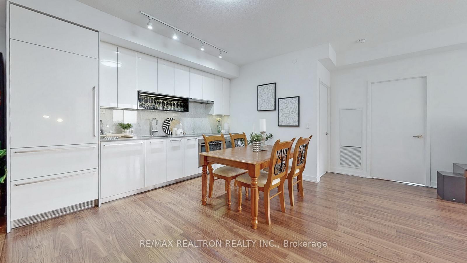
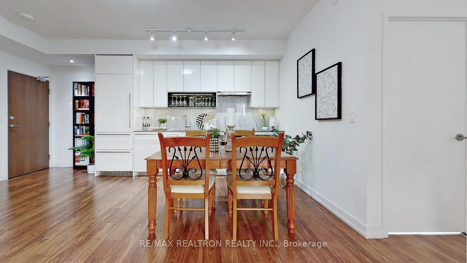
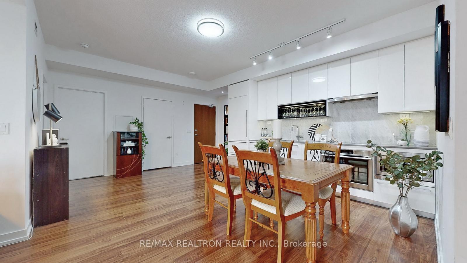
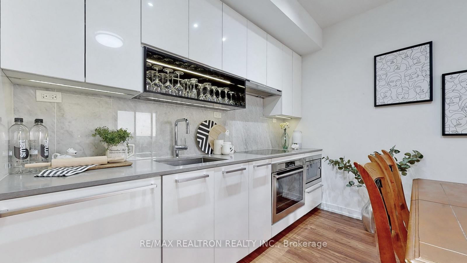
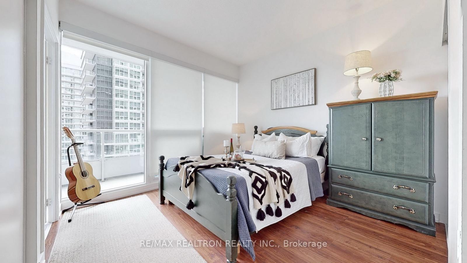
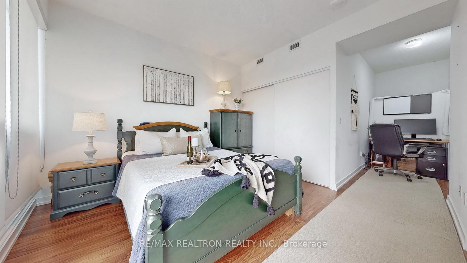
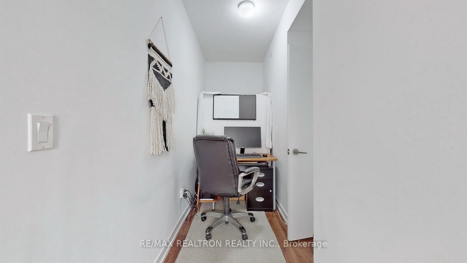
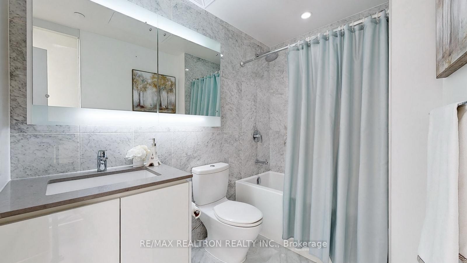
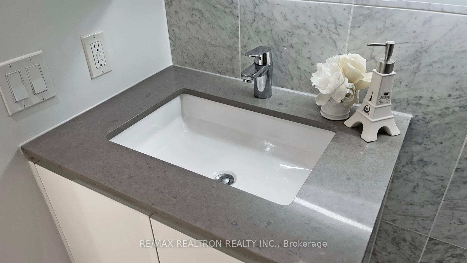
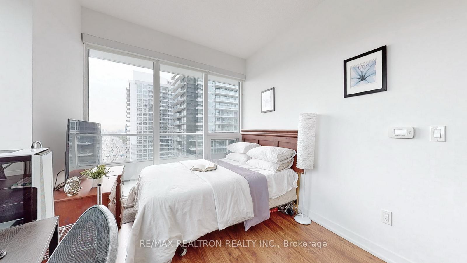
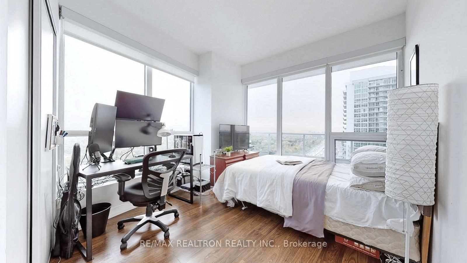
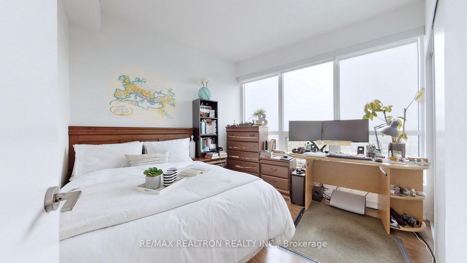
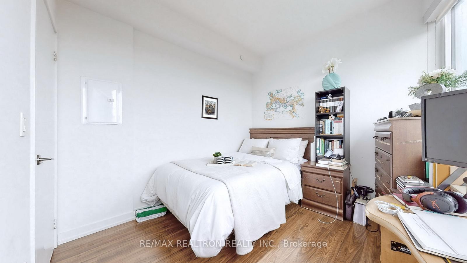
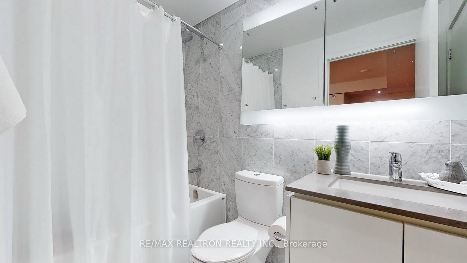
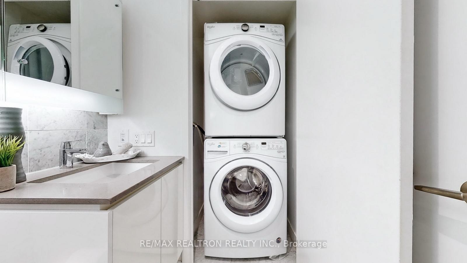
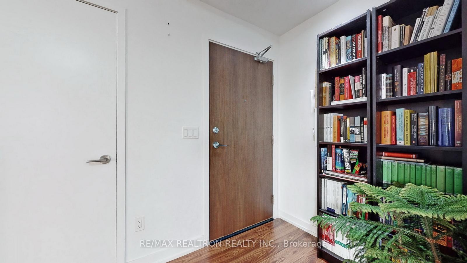
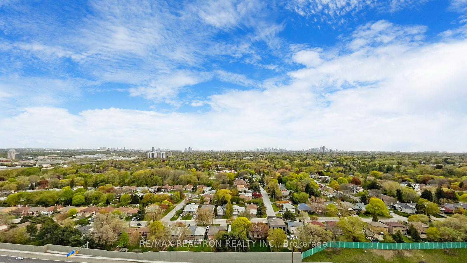
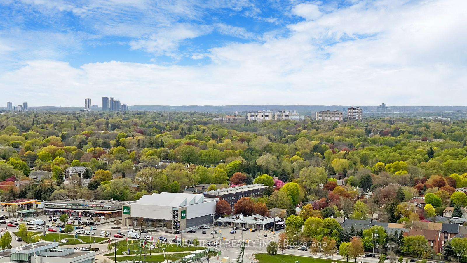
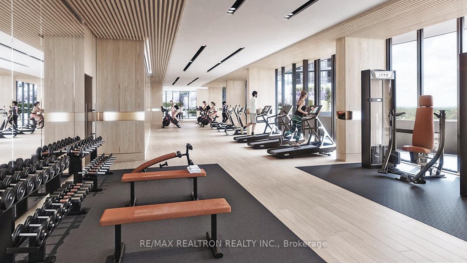

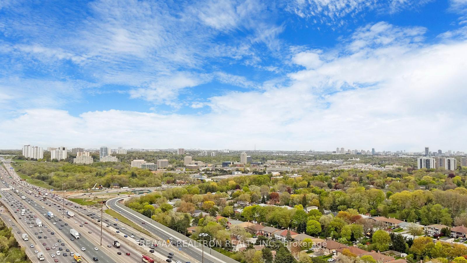
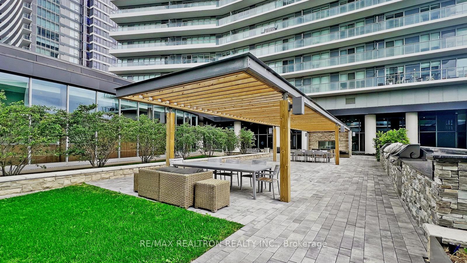
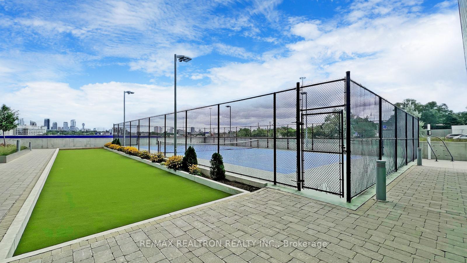
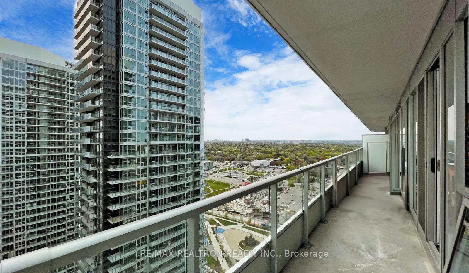
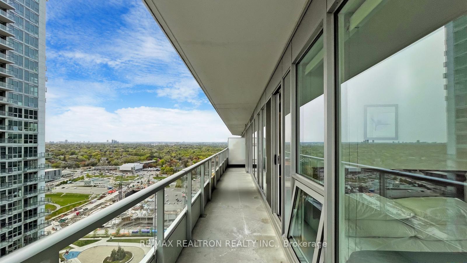





























| *** Rare 3 Parking spots *** This gorgeous condominium unit offers 3 bedrooms, a den/study perfect for a home office, 2 full bathrooms and a large open balcony, 9 feet ceilings throughout and everything you need for a luxurious city living. With panoramic views of the city from the 27th floor, a bright and spacious open concept layout, this place is perfect for entertaining friends and family. Floor to ceiling windows offer stunning views of the city skyline from every angle. The generously sized open balcony has an ideal South -west exposure. 3 parking (one tandem double car spot and one single car)and an outside locker complete this property. Perfectly located in the Bayview Village area, one of Toronto's most sought after neighbourhoods, this complex is part of a master planned community with easy access to shopping, dining and entertainment. You will never run out of things to do here. A 4 minute walk will take you to the subway station. Amenities: Full sized basketball-volleyball-badminton court, bowling, tennis court, golf, pool, whirlpool, Massage Spa, Ballroom dance studio, Yoga studio, Cardio-weights studio, Gym, Kids play area, pet spa, meeting room, guest suites, Zen courtyard and more. |
| Extras: Premium upgrades include built-in integrated fridge, freezer and dishwasher , microwave, stainless steel oven, cooktop and above the range hood, oversized front load washer and dryer, spa like bathrooms with quality tiles and soaker bathtub |
| Price | $999,999 |
| Taxes: | $4943.65 |
| Maintenance Fee: | 1110.00 |
| Address: | 115 Mcmahon Dr , Unit 2711, Toronto, M2K 0E4, Ontario |
| Province/State: | Ontario |
| Condo Corporation No | TSCC |
| Level | 23 |
| Unit No | 20 |
| Directions/Cross Streets: | Leslie and Sheppard |
| Rooms: | 6 |
| Rooms +: | 1 |
| Bedrooms: | 3 |
| Bedrooms +: | 1 |
| Kitchens: | 1 |
| Family Room: | N |
| Basement: | None |
| Approximatly Age: | 0-5 |
| Property Type: | Condo Apt |
| Style: | Apartment |
| Exterior: | Concrete |
| Garage Type: | Underground |
| Garage(/Parking)Space: | 3.00 |
| Drive Parking Spaces: | 0 |
| Park #1 | |
| Parking Spot: | 3131 |
| Parking Type: | Owned |
| Legal Description: | Level C |
| Park #2 | |
| Parking Spot: | 3122 |
| Parking Type: | Owned |
| Legal Description: | Level C |
| Exposure: | Sw |
| Balcony: | Open |
| Locker: | Owned |
| Pet Permited: | Restrict |
| Retirement Home: | N |
| Approximatly Age: | 0-5 |
| Approximatly Square Footage: | 1200-1399 |
| Building Amenities: | Exercise Room, Gym, Party/Meeting Room, Squash/Racquet Court, Tennis Court, Visitor Parking |
| Property Features: | Clear View, Hospital, Park, Public Transit, School, School Bus Route |
| Maintenance: | 1110.00 |
| CAC Included: | Y |
| Water Included: | Y |
| Common Elements Included: | Y |
| Heat Included: | Y |
| Building Insurance Included: | Y |
| Fireplace/Stove: | N |
| Heat Source: | Electric |
| Heat Type: | Forced Air |
| Central Air Conditioning: | Central Air |
| Elevator Lift: | Y |
$
%
Years
This calculator is for demonstration purposes only. Always consult a professional
financial advisor before making personal financial decisions.
| Although the information displayed is believed to be accurate, no warranties or representations are made of any kind. |
| RE/MAX REALTRON REALTY INC. |
- Listing -1 of 0
|
|

Arthur Sercan & Jenny Spanos
Sales Representative
Dir:
416-723-4688
Bus:
416-445-8855
| Book Showing | Email a Friend |
Jump To:
At a Glance:
| Type: | Condo - Condo Apt |
| Area: | Toronto |
| Municipality: | Toronto |
| Neighbourhood: | Bayview Village |
| Style: | Apartment |
| Lot Size: | x () |
| Approximate Age: | 0-5 |
| Tax: | $4,943.65 |
| Maintenance Fee: | $1,110 |
| Beds: | 3+1 |
| Baths: | 2 |
| Garage: | 3 |
| Fireplace: | N |
| Air Conditioning: | |
| Pool: |
Locatin Map:
Payment Calculator:

Listing added to your favorite list
Looking for resale homes?

By agreeing to Terms of Use, you will have ability to search up to 247103 listings and access to richer information than found on REALTOR.ca through my website.


