$1,499,000
Available - For Sale
Listing ID: X9269880
225 Parkdale Ave North , Hamilton, L8H 5X4, Ontario
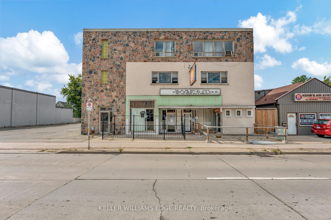
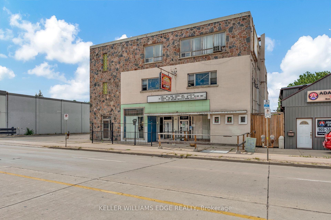
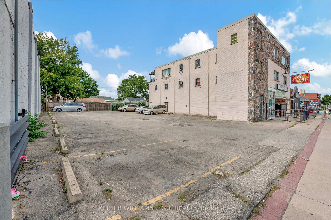
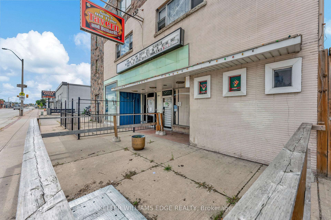
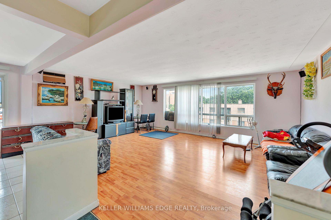
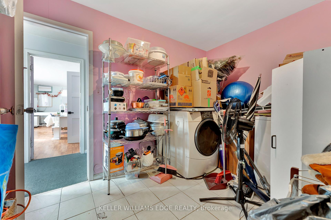
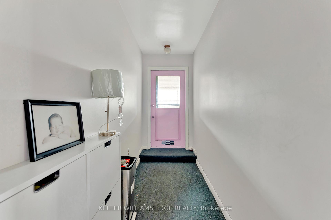
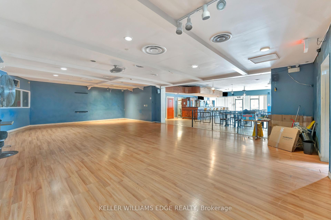
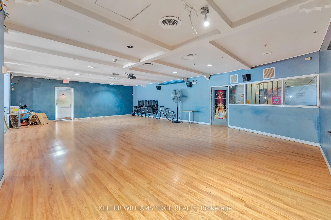
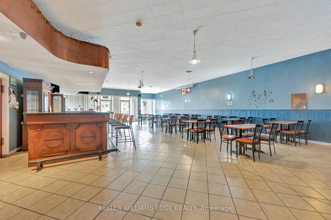
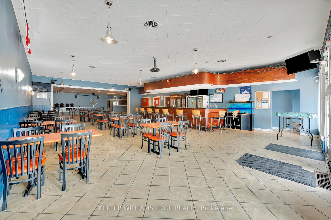
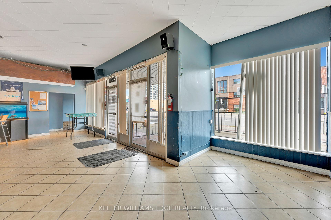
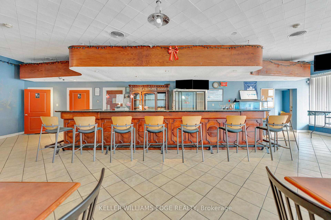
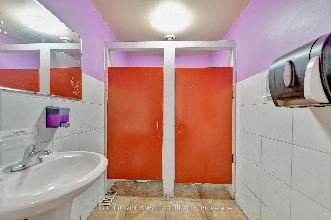
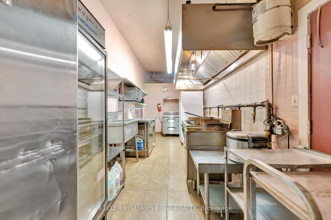
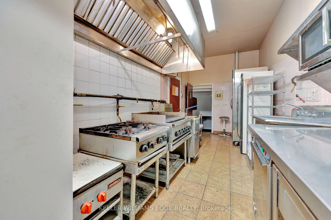
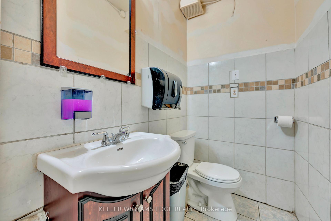
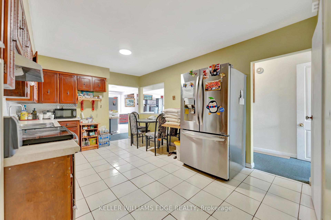
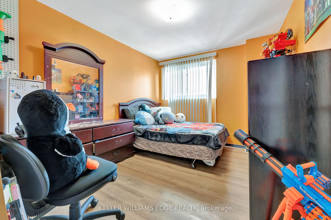
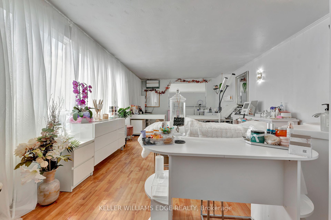
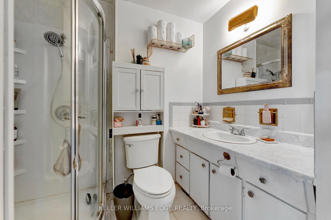
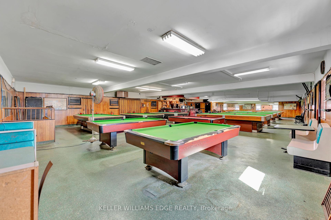
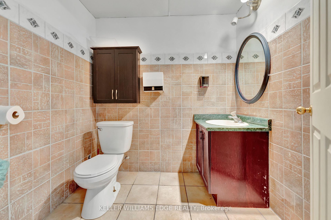
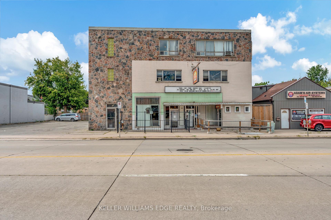

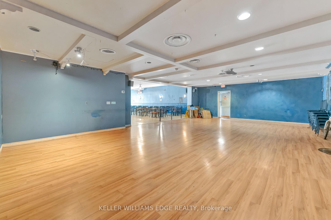
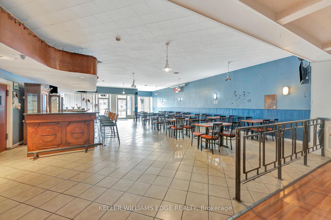
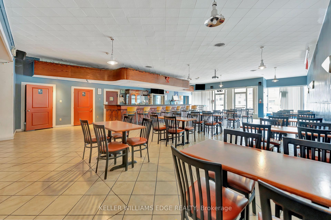

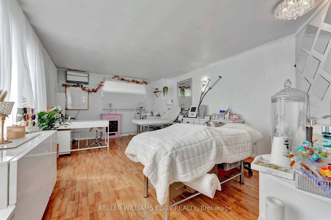
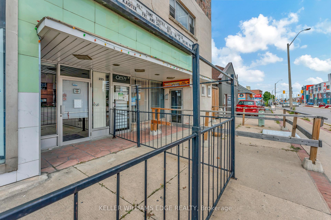
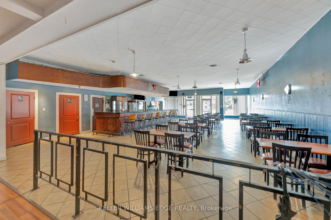
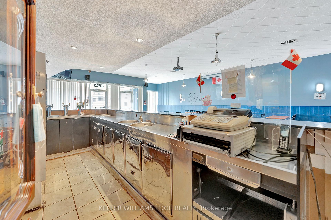
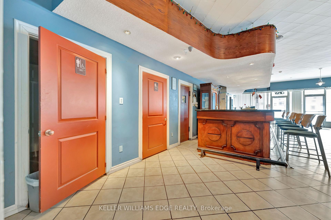
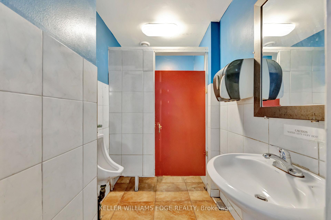
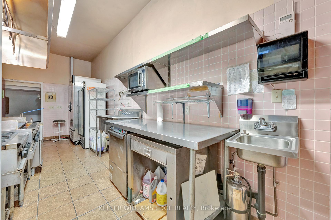
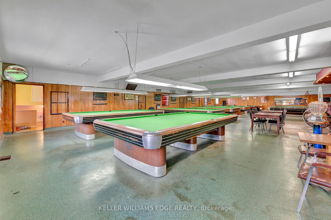


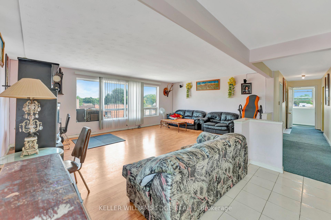

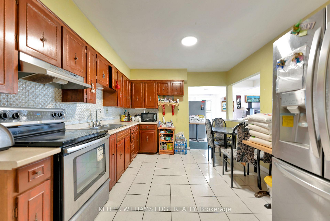

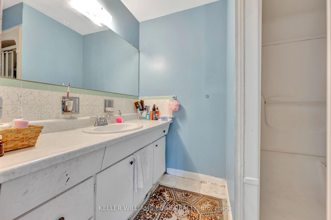
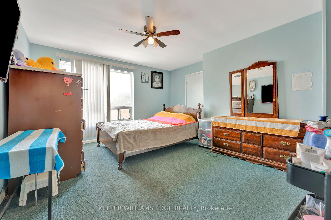
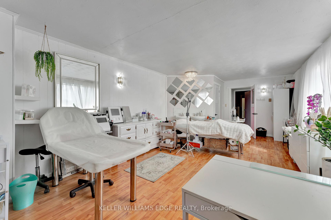
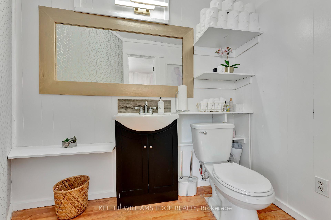
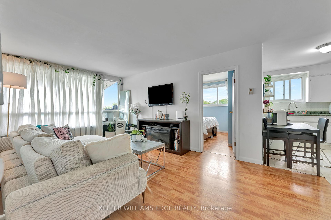
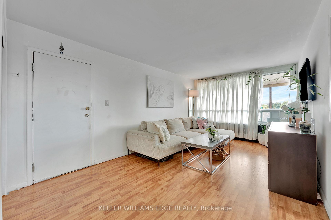
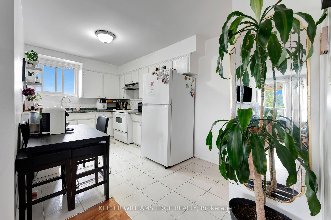
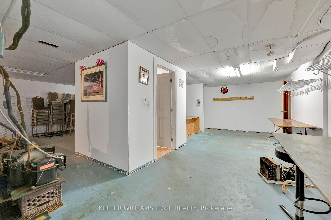
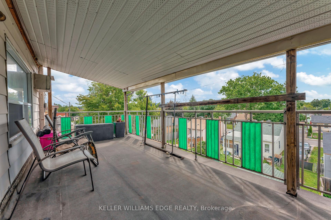
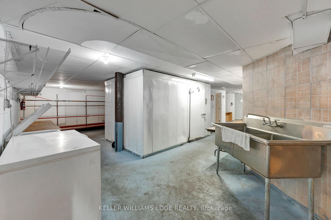





















































| Discover an exceptional investment opportunity with this versatile mixed-use property, perfectly positioned in a bustling, high-traffic area. This meticulously maintained building features a range of impressive elements across its multiple levels. The main level is home to an exceptionally large restaurant space, long bar area equipped with coolers and bar stools, complete with a fully equipped kitchen ready for immediate use. The expansive open area of the restaurant offers ample room for a significant number of tables or can be easily adapted into a vibrant dance floor, making it ideal for high-traffic dining and entertainment. On the second level, you'll find a spacious pool hall and bar, providing an inviting venue for social gatherings and entertainment. The third level includes a practical office space suitable for a variety of business needs, as well as two residential units: a generous 3-bedroom, 1-bathroom unit perfect for families or groups, and a cozy 1-bedroom, 1-bathroom unit ideal for singles or couples. The 3rd Floor feature a large outside balcony that extends the full width of the building along the back, offering a private outdoor retreat. The basement adds further value with its impeccable condition, featuring a large 11 x 8 ft walk-in freezer, a 2-piece washroom, and ample storage space, all maintained to the highest standards. This area is well-suited for additional storage or operational support. With its prime location and well-designed layout, this property presents diverse income streams and versatile usage options. Whether you're seeking a thriving restaurant space, a dynamic entertainment venue, practical office space, or comfortable residential units, this property has it all. |
| Price | $1,499,000 |
| Taxes: | $15749.74 |
| Tax Type: | Annual |
| Assessment: | $565000 |
| Assessment Year: | 2024 |
| Occupancy by: | Own+Ten |
| Address: | 225 Parkdale Ave North , Hamilton, L8H 5X4, Ontario |
| Postal Code: | L8H 5X4 |
| Province/State: | Ontario |
| Legal Description: | LTS 7, 8 & 9, PL 716 ; HAMILTON |
| Lot Size: | 110.00 x 106.50 (Feet) |
| Directions/Cross Streets: | Melvin Avenue |
| Category: | Multi-Use |
| Use: | Other |
| Building Percentage: | Y |
| Total Area: | 9600.00 |
| Total Area Code: | Sq Ft |
| Office/Appartment Area: | 2513 |
| Office/Appartment Area Code: | Sq Ft |
| Retail Area: | 5755 |
| Retail Area Code: | Sq Ft |
| Area Influences: | Public Transit |
| Financial Statement: | N |
| Chattels: | Y |
| Franchise: | N |
| Sprinklers: | Y |
| Washrooms: | 9 |
| Outside Storage: | N |
| Heat Type: | Gas Forced Air Closd |
| Central Air Conditioning: | Part |
| Elevator Lift: | None |
| Water: | Municipal |
$
%
Years
This calculator is for demonstration purposes only. Always consult a professional
financial advisor before making personal financial decisions.
| Although the information displayed is believed to be accurate, no warranties or representations are made of any kind. |
| KELLER WILLIAMS EDGE REALTY |
- Listing -1 of 0
|
|

Arthur Sercan & Jenny Spanos
Sales Representative
Dir:
416-723-4688
Bus:
416-445-8855
| Book Showing | Email a Friend |
Jump To:
At a Glance:
| Type: | Com - Commercial/Retail |
| Area: | Hamilton |
| Municipality: | Hamilton |
| Neighbourhood: | Normanhurst |
| Style: | |
| Lot Size: | 110.00 x 106.50(Feet) |
| Approximate Age: | |
| Tax: | $15,749.74 |
| Maintenance Fee: | $0 |
| Beds: | |
| Baths: | 9 |
| Garage: | 0 |
| Fireplace: | |
| Air Conditioning: | |
| Pool: |
Locatin Map:
Payment Calculator:

Listing added to your favorite list
Looking for resale homes?

By agreeing to Terms of Use, you will have ability to search up to 247103 listings and access to richer information than found on REALTOR.ca through my website.


