$2,300
Available - For Rent
Listing ID: E11901669
76 Havendale Rd , Unit W/OBs, Toronto, M1S 1E4, Ontario
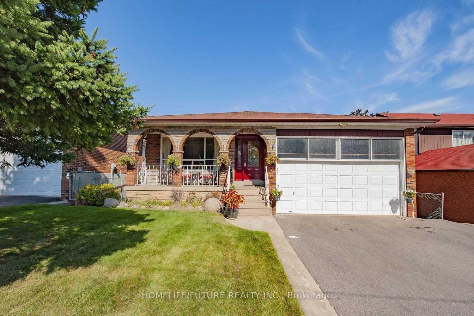
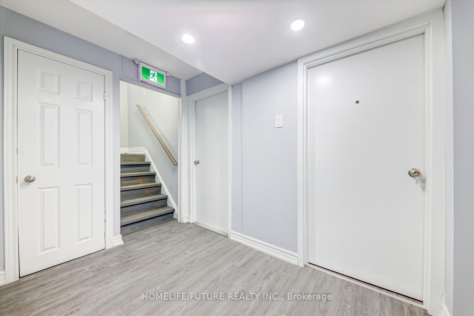
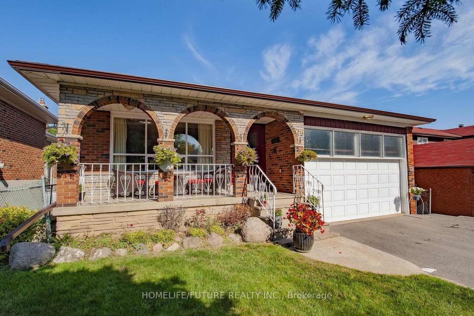
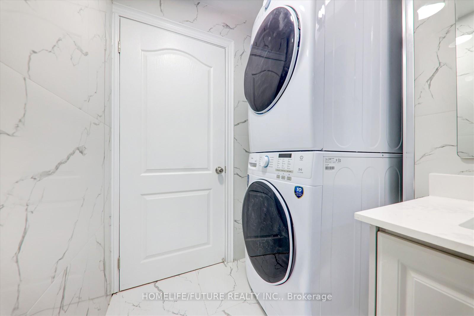
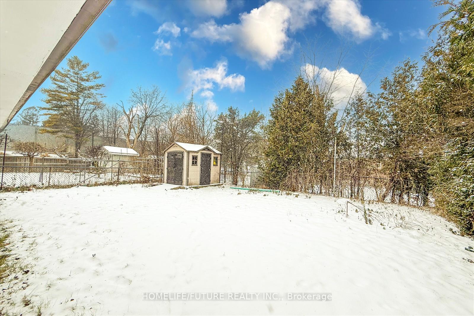
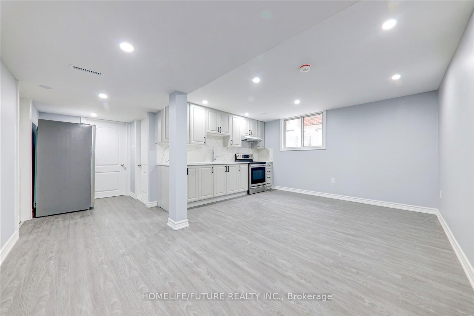
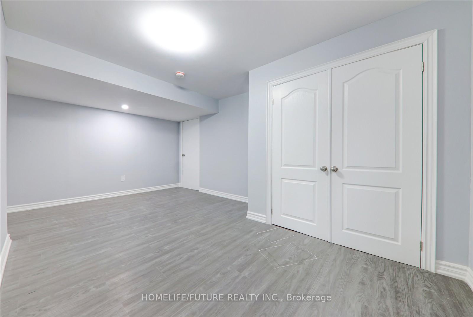
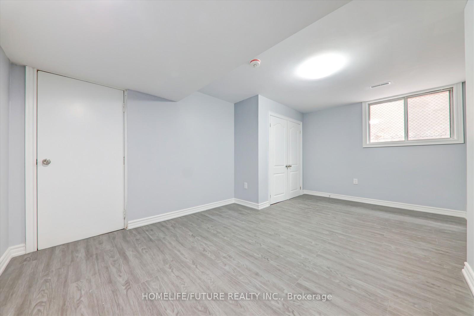
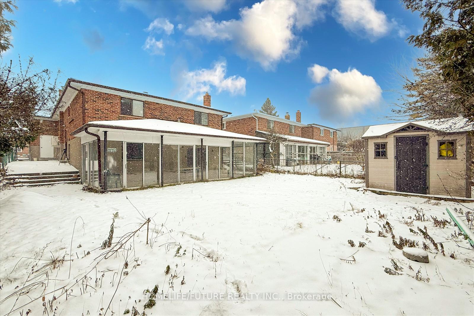
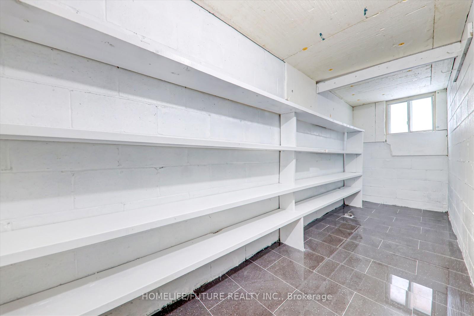
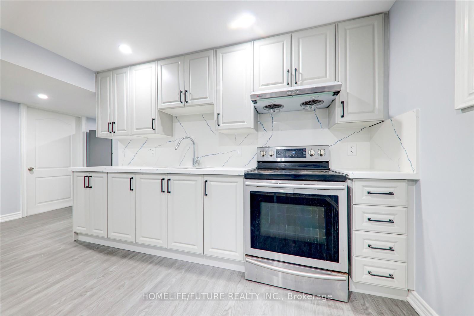
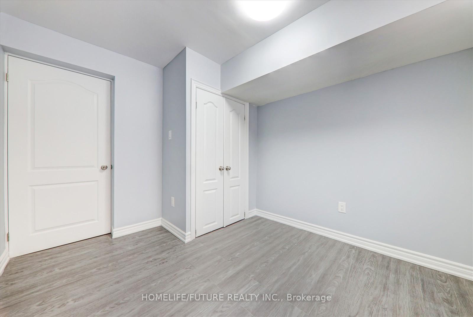
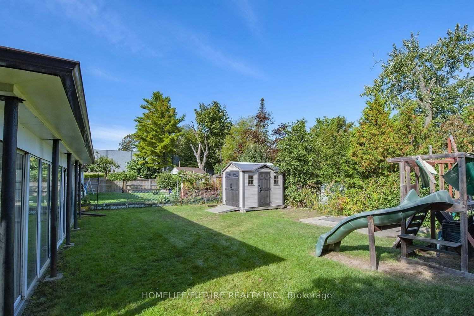
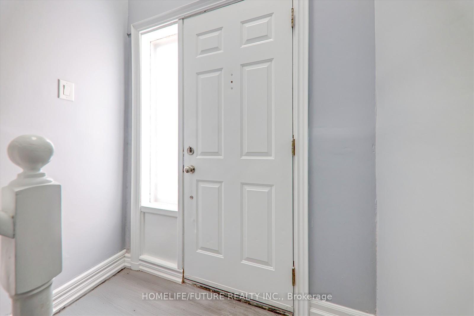
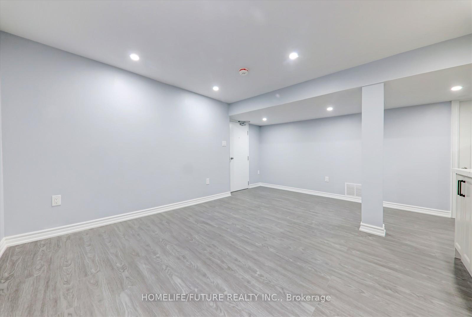
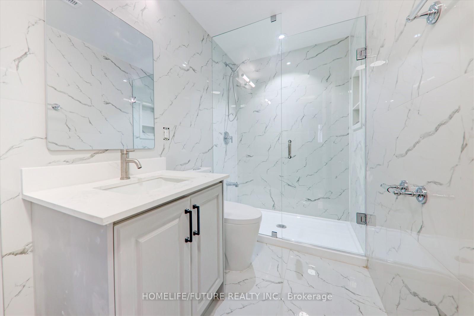
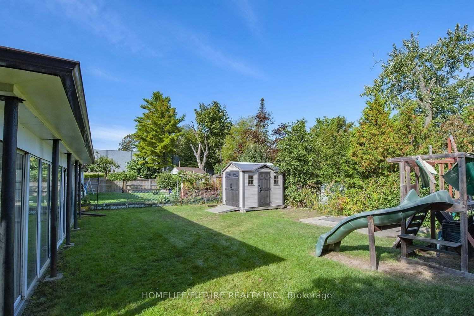
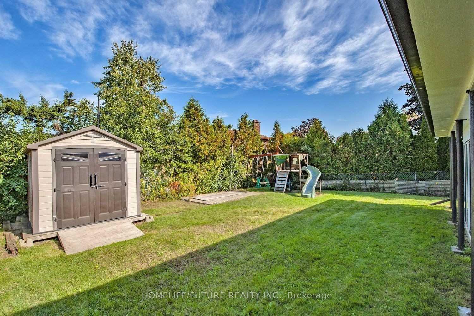
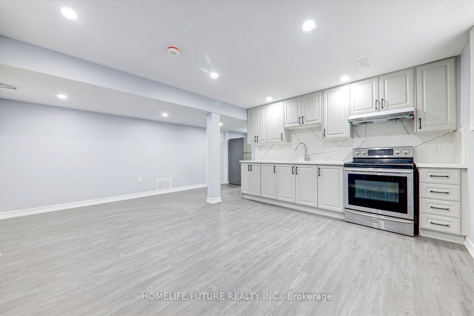
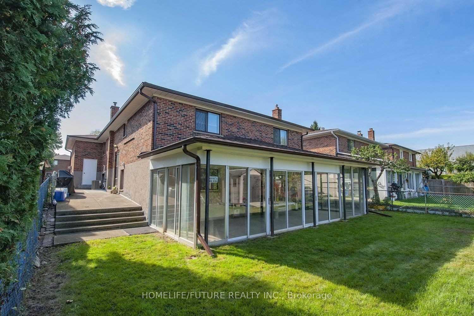
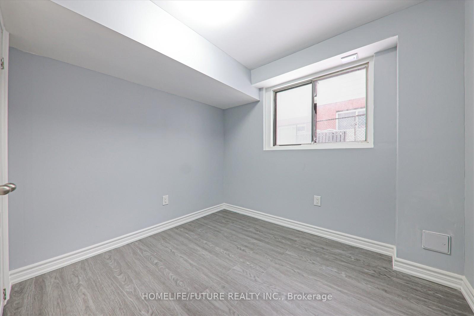
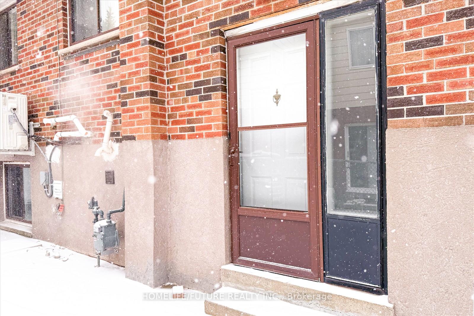
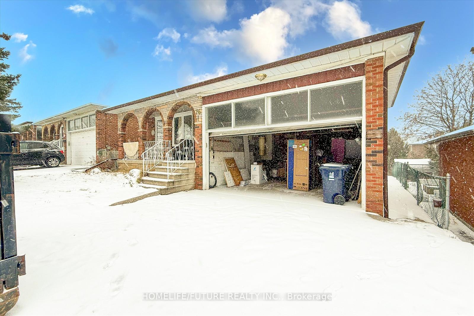
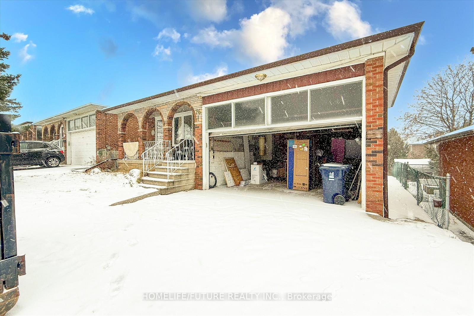
























| ***Must See*** BRAND NEW WALK OUT LEGAL BASEMENT FOR RENT In A Prime Location In Scarborough With The Largest Living, Dining, Extra Large 2 Bedroom With 1 Full Washroom & BRAND NEW Kitchen With The 2 Car Parking With BRAND NEW Separate Laundry . All Amenities Such As Golf Course, High Rated Schools, Doctors Office, Shopping. Just Steps Down To Four (4) - 24 Hrs Bus Routes (Kennedy Rd & Sheppard & Midland Rd & Finch Ave) 3 TTC Bus Ride To The Subway. Walk To Agincourt Mall, Kennedy Common Mall, Minutes To Hwy 401, Hwy 404, & Hwy 407. Walk To GO Station, Minutes To Scarborough Town Center, Centennial College, Lambton College, Oxford College, Seneca College, U Of T, Library, Schools, Hospital, Park, And Much More...Students Are Welcome. |
| Price | $2,300 |
| Address: | 76 Havendale Rd , Unit W/OBs, Toronto, M1S 1E4, Ontario |
| Apt/Unit: | W/OBs |
| Lot Size: | 45.02 x 140.16 (Feet) |
| Directions/Cross Streets: | Kennedy Rd & Sheppard Ave & Huntingwood & Midland |
| Rooms: | 5 |
| Bedrooms: | 2 |
| Bedrooms +: | |
| Kitchens: | 1 |
| Family Room: | Y |
| Basement: | Sep Entrance, W/O |
| Furnished: | N |
| Property Type: | Detached |
| Style: | Bungalow |
| Exterior: | Brick, Stone |
| Garage Type: | Attached |
| (Parking/)Drive: | Pvt Double |
| Drive Parking Spaces: | 4 |
| Pool: | None |
| Private Entrance: | Y |
| Laundry Access: | Ensuite |
| Property Features: | Clear View, Fenced Yard, Hospital, Library, Park, Place Of Worship |
| Common Elements Included: | Y |
| Parking Included: | Y |
| Fireplace/Stove: | N |
| Heat Source: | Gas |
| Heat Type: | Forced Air |
| Central Air Conditioning: | Central Air |
| Laundry Level: | Lower |
| Elevator Lift: | N |
| Sewers: | Sewers |
| Water: | Municipal |
| Utilities-Cable: | Y |
| Utilities-Hydro: | Y |
| Utilities-Gas: | Y |
| Utilities-Telephone: | Y |
| Although the information displayed is believed to be accurate, no warranties or representations are made of any kind. |
| HOMELIFE/FUTURE REALTY INC. |
- Listing -1 of 0
|
|

Arthur Sercan & Jenny Spanos
Sales Representative
Dir:
416-723-4688
Bus:
416-445-8855
| Virtual Tour | Book Showing | Email a Friend |
Jump To:
At a Glance:
| Type: | Freehold - Detached |
| Area: | Toronto |
| Municipality: | Toronto |
| Neighbourhood: | Agincourt South-Malvern West |
| Style: | Bungalow |
| Lot Size: | 45.02 x 140.16(Feet) |
| Approximate Age: | |
| Tax: | $0 |
| Maintenance Fee: | $0 |
| Beds: | 2 |
| Baths: | 1 |
| Garage: | 0 |
| Fireplace: | N |
| Air Conditioning: | |
| Pool: | None |
Locatin Map:

Listing added to your favorite list
Looking for resale homes?

By agreeing to Terms of Use, you will have ability to search up to 242002 listings and access to richer information than found on REALTOR.ca through my website.


