$1,148,888
Available - For Sale
Listing ID: E11901700
513 Britannia Ave , Oshawa, L1L 1B8, Ontario
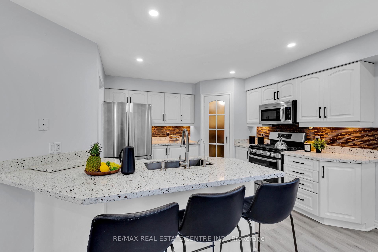
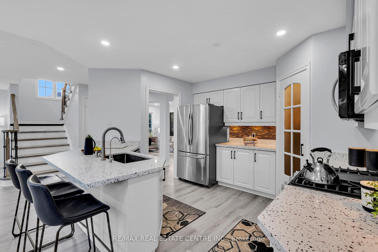
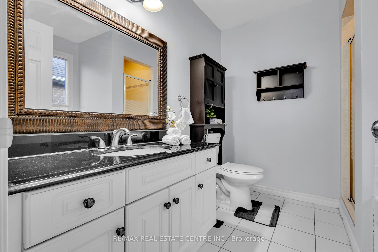
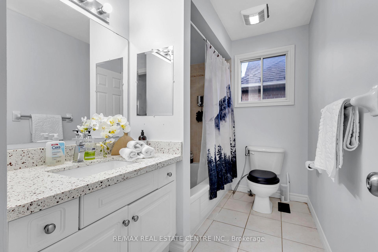
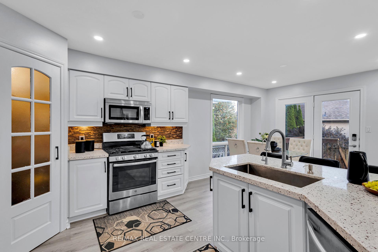
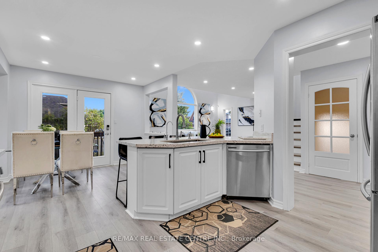
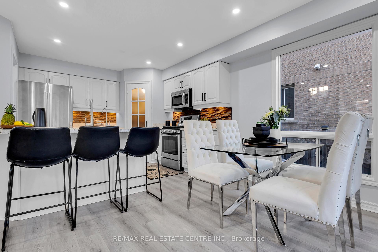
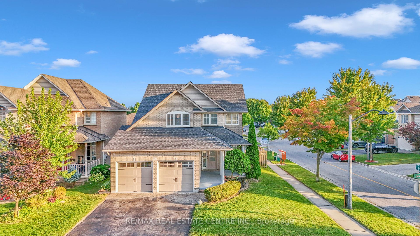
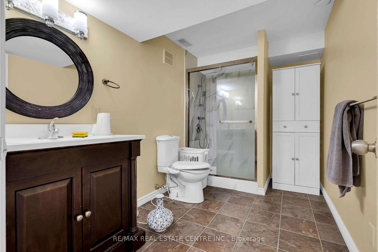
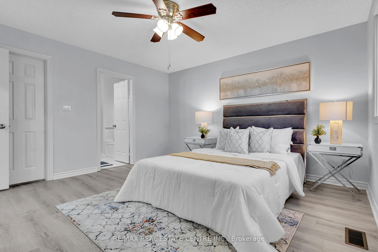
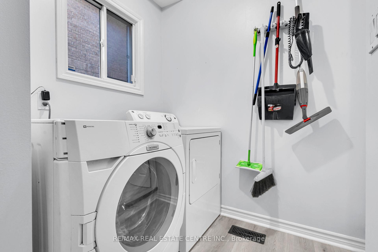
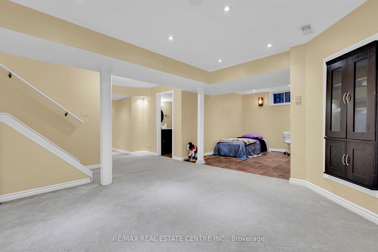
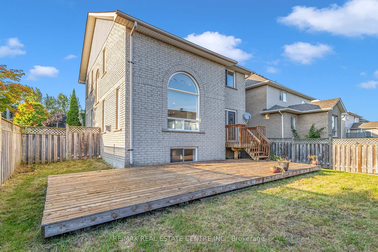
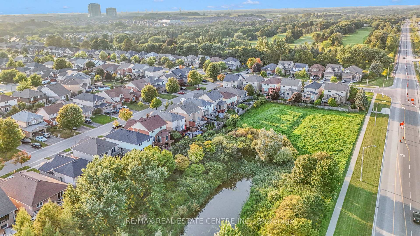
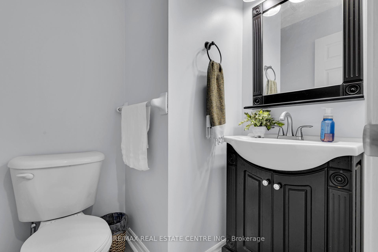
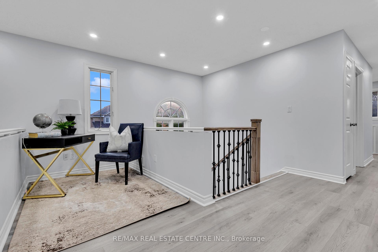
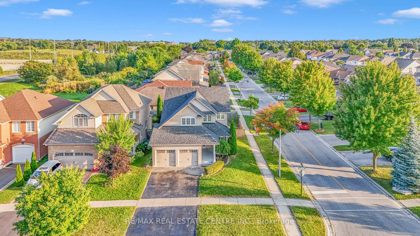
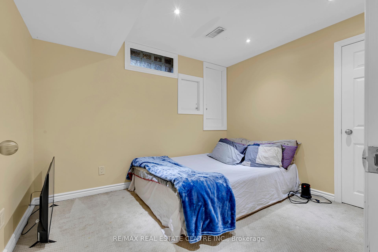
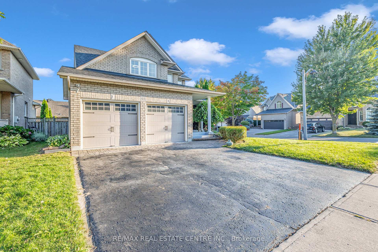
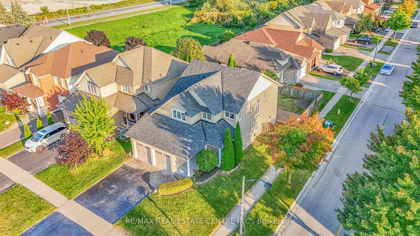
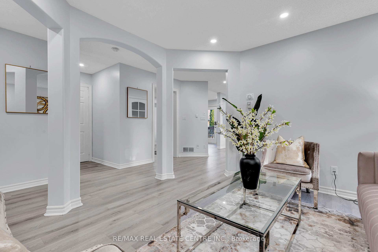
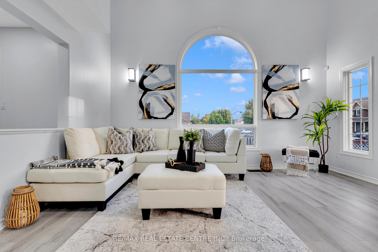
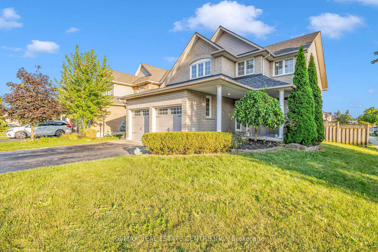

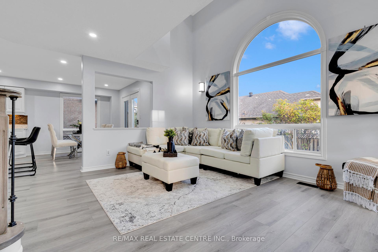
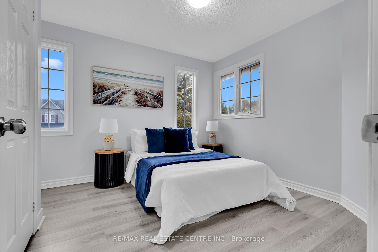
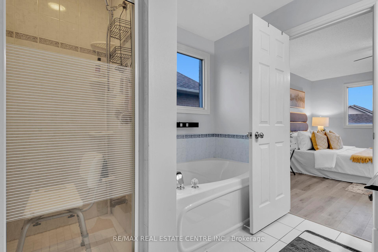
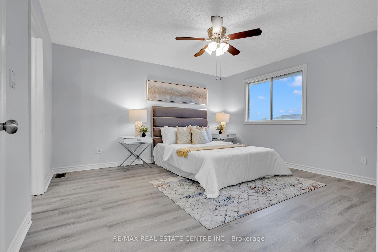
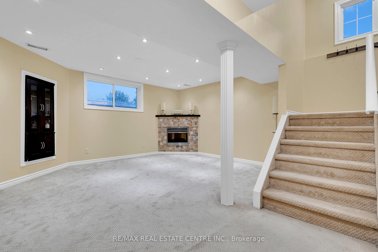
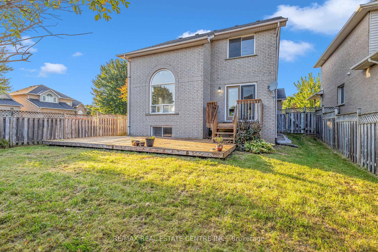
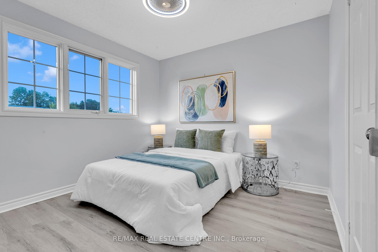

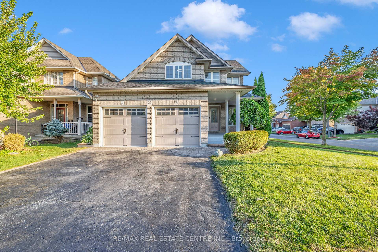
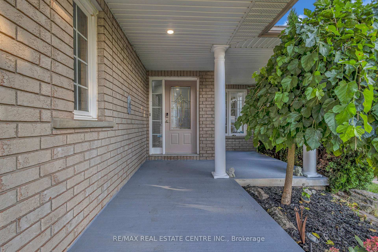
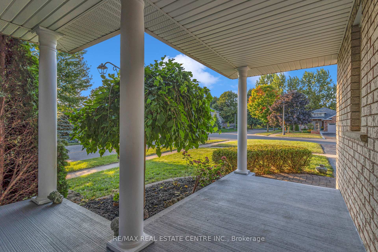
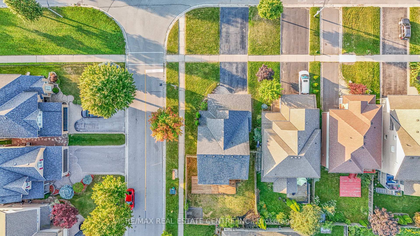
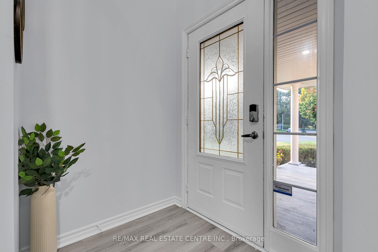

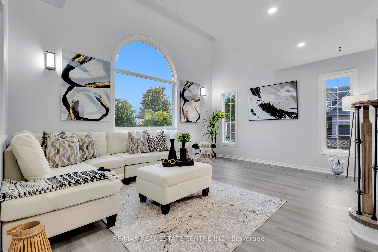









































| Welcome to this beautifully upgraded 3-bedroom home on a desirable corner lot in Oshawa. The open-concept layout seamlessly connects the living and dining areas, making it perfect for entertaining. A separate family room features a huge window, filling the space with natural light. Potlights enhance the ambiance, making this home a true gem. The home also boasts a loft-style study, ideal for a home office or creative retreat. With fresh paint and brand-new flooring throughout, the interior feels modern and inviting. The finished basement offers excellent potential, with large windows and a shallower depth that creates a bright and airy space. It's primed for conversion into a 2-bedroom apartment, and the corner lot makes adding a side entrance easy an ideal setup for additional income. Outside, enjoy a large garden and ample parking with space for up to 8 vehicles in a fantastic location with Durham College & University, Golf Course, Shopping Centre, Plaza, Public Transit, Hwy 407 all nearby! Don't miss out on this unique opportunity! |
| Extras: A fantastic location with Durham College & University, Golf Course, Shopping Centre, Plaza, Public Transit, Hwy 407 all nearby! Dont miss out on this unique opportunity! |
| Price | $1,148,888 |
| Taxes: | $6915.31 |
| Address: | 513 Britannia Ave , Oshawa, L1L 1B8, Ontario |
| Lot Size: | 48.22 x 109.91 (Feet) |
| Directions/Cross Streets: | Off Ritson Rd North of Colin |
| Rooms: | 9 |
| Rooms +: | 3 |
| Bedrooms: | 3 |
| Bedrooms +: | 1 |
| Kitchens: | 1 |
| Kitchens +: | 0 |
| Family Room: | Y |
| Basement: | Finished |
| Property Type: | Detached |
| Style: | 2-Storey |
| Exterior: | Brick |
| Garage Type: | Built-In |
| (Parking/)Drive: | Pvt Double |
| Drive Parking Spaces: | 6 |
| Pool: | None |
| Fireplace/Stove: | Y |
| Heat Source: | Gas |
| Heat Type: | Forced Air |
| Central Air Conditioning: | Central Air |
| Laundry Level: | Main |
| Sewers: | Sewers |
| Water: | Municipal |
| Utilities-Cable: | Y |
| Utilities-Hydro: | Y |
| Utilities-Gas: | Y |
| Utilities-Telephone: | Y |
$
%
Years
This calculator is for demonstration purposes only. Always consult a professional
financial advisor before making personal financial decisions.
| Although the information displayed is believed to be accurate, no warranties or representations are made of any kind. |
| RE/MAX REAL ESTATE CENTRE INC. |
- Listing -1 of 0
|
|

Arthur Sercan & Jenny Spanos
Sales Representative
Dir:
416-723-4688
Bus:
416-445-8855
| Virtual Tour | Book Showing | Email a Friend |
Jump To:
At a Glance:
| Type: | Freehold - Detached |
| Area: | Durham |
| Municipality: | Oshawa |
| Neighbourhood: | Kedron |
| Style: | 2-Storey |
| Lot Size: | 48.22 x 109.91(Feet) |
| Approximate Age: | |
| Tax: | $6,915.31 |
| Maintenance Fee: | $0 |
| Beds: | 3+1 |
| Baths: | 4 |
| Garage: | 0 |
| Fireplace: | Y |
| Air Conditioning: | |
| Pool: | None |
Locatin Map:
Payment Calculator:

Listing added to your favorite list
Looking for resale homes?

By agreeing to Terms of Use, you will have ability to search up to 242002 listings and access to richer information than found on REALTOR.ca through my website.


