$1,389,000
Available - For Sale
Listing ID: E11901707
1673 Ballantrae Dr , Oshawa, L1K 0B1, Ontario
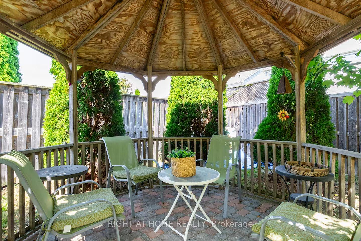
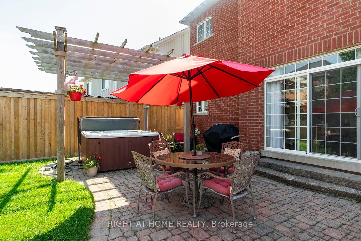
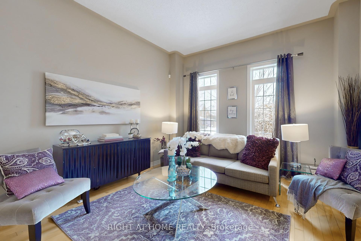
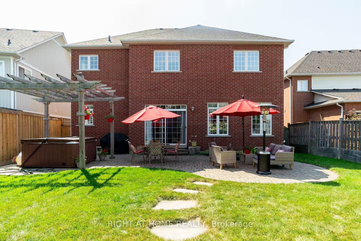
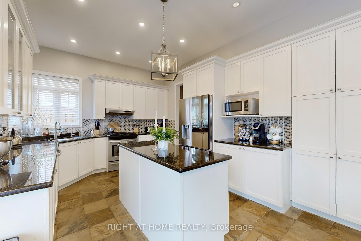
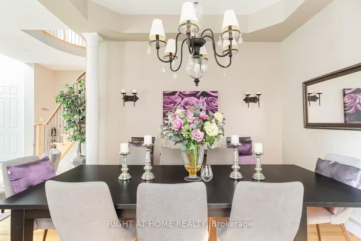
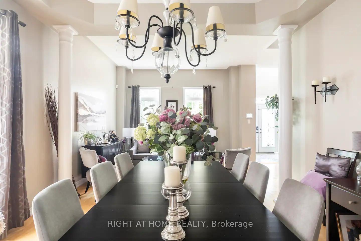
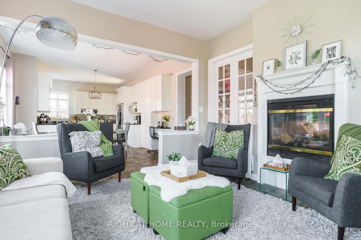
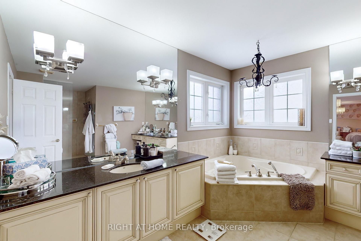
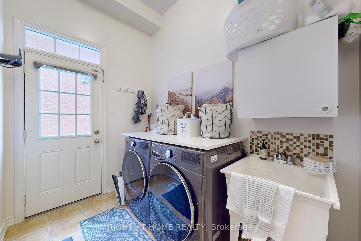
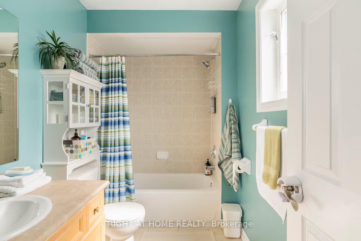
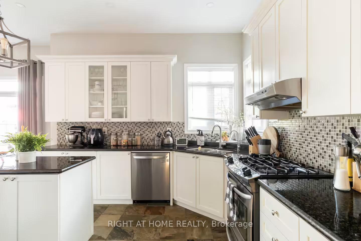
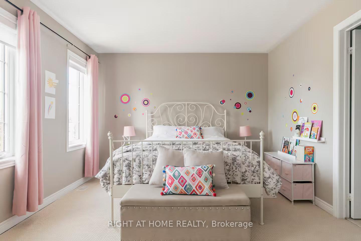
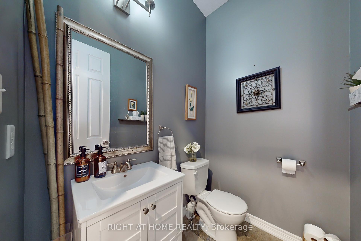
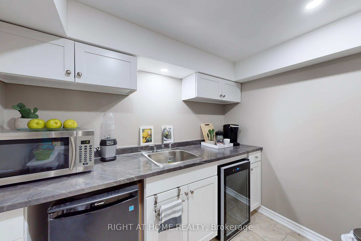
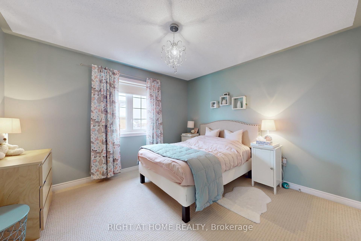
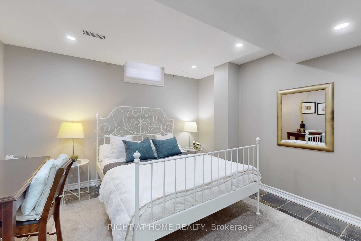
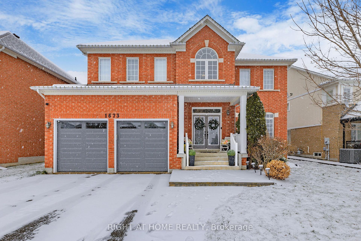
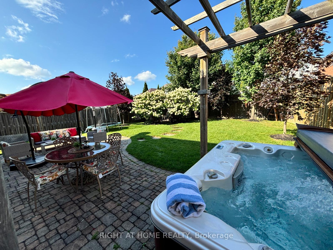
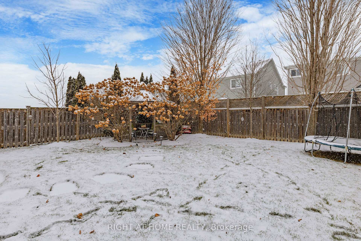
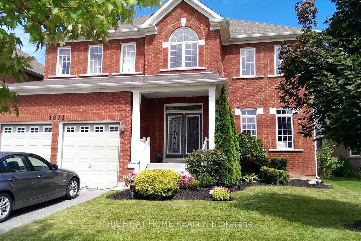
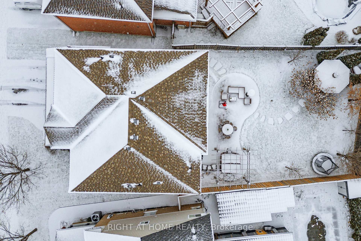
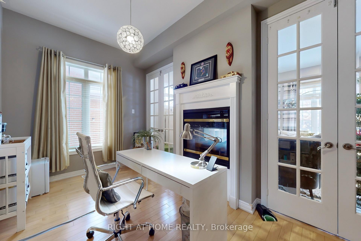
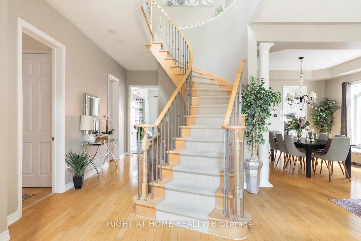
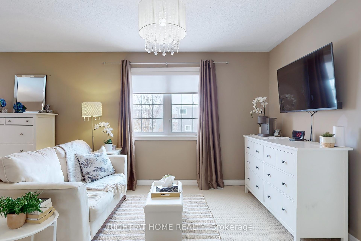
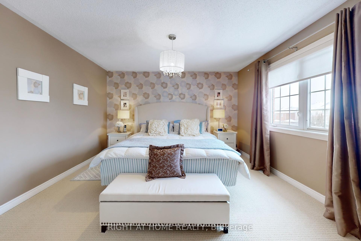
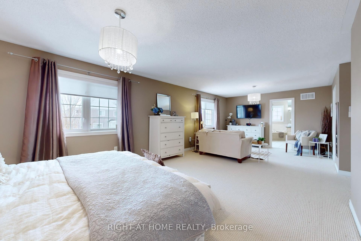
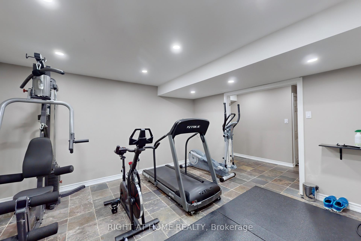
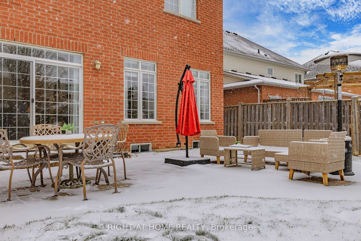
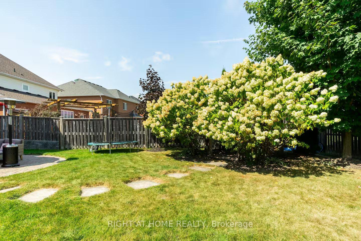
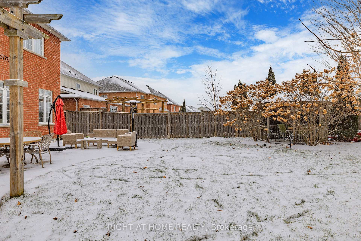
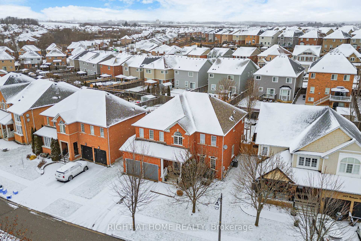
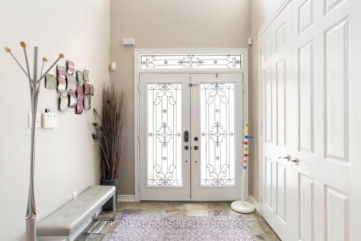
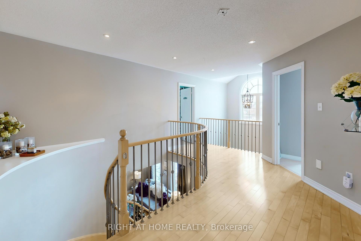
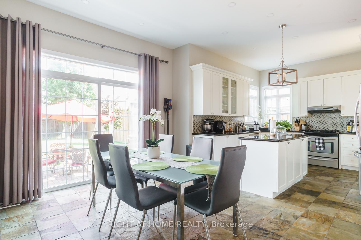
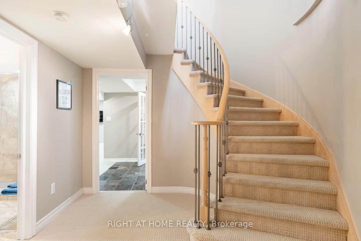
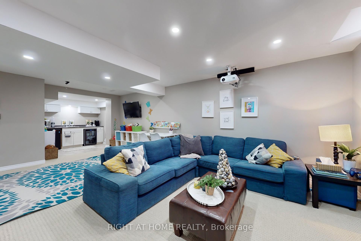
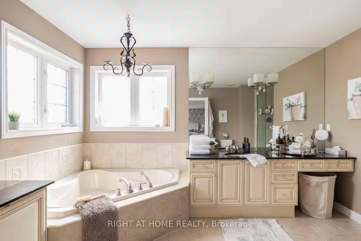
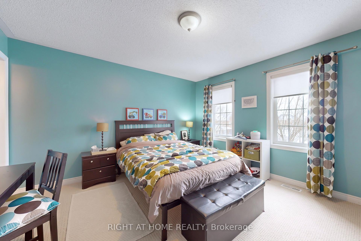
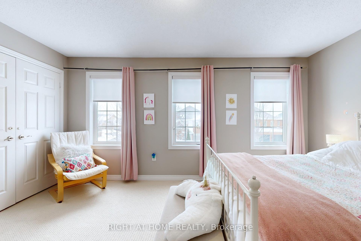
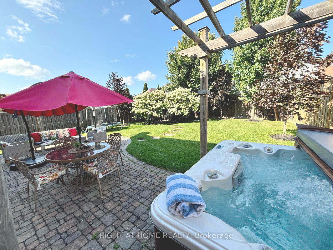









































| Prepare To Be Blown-Away By This Absolutely Exquisite Home In The Prestigious Neighbourhood Of North Oshawa. You Will Be Amazed At This Perfectly Crafted Family Home Providing The Best Of Living/Entertaining. From The Moment You Step Through The Double Iron/Glass Entry Door, You Are Greeted By Soaring High Ceilings, Natural Light, And A Unique Open Concept Layout. The Chef's Kitchen Is A Gourmets Haven Equipped With Stainless Steel Appliances, Granite Counters, Centre Island, And Array Of Ambient Pot Lights To Suit. Adjacent To Kitchen Is A Separate Breakfast Area And Dining Area For Those Special Family Meals/Entertaining, Adjoined By Spacious Family Room Featuring Cozy Double-Sided Gas Fireplace; French Doors Lead To Library; Great Room Overlooks A Fully Fenced Backyard. Walkout To Your Private Oasis That Boasts Interlocked Patio And Enjoy Summer Evenings Under The Gazebo, Or A Relaxing Soak In The Hot Tub Under The Pergola. Enjoy Outdoor Living At Its Finest! Curved Hardwood Stairs With Berber Runner Carpet Lead To Spacious 2nd Floor, Having A Ginormous Master Bedroom With Large Walk-In Closet, And Extra-Large Private Ensuite Bathroom Showcases A Spa-Like Experience With Soaker Tub, Glass Shower, And Granite Counter With Large His/Hers Vanity; 2nd Bedroom Has Full 4Pc And Walk-In Closet; 3rd & 4th Bedrooms Share A Semi-Ensuite. For Your Added Convenience, Central Vac, And Direct Access From The 2 Car Garage Into Your Home, backing onto Laundry Room. The Finished Basement Offers Additional Living Space With Bedroom, Storage Space, Versatile Gymnasium/Office, Electric Fireplace, And Large Rec Room Softly Illuminated By Pot Lights. Water Softener Throughout House And Reverse-Osmosis Drinking Water. Close To High Ranked Schools. Steps To Shopping, Cinema, Restaurants, Parks, Trails, And More. Lovingly Maintained By Owner. This Home Truly Has It All From Top To Bottom. Don't Miss The Opportunity To Make This Exceptional Home Yours! Schedule Your Private Showing Today! |
| Extras: YOU **MUST** WATCH THE VIDEO. Highly Sought-After Neighbourhood. Remarkable Open Concept Layout. Top-Rated Schools. 407 Highway. Shops. Restaurants. Parks/Trails, And Much More From Top To Bottom, And Front To Back. Book Your Showing Today! |
| Price | $1,389,000 |
| Taxes: | $8304.00 |
| Address: | 1673 Ballantrae Dr , Oshawa, L1K 0B1, Ontario |
| Lot Size: | 61.78 x 124.64 (Feet) |
| Directions/Cross Streets: | Grandview/Coldstream |
| Rooms: | 10 |
| Bedrooms: | 4 |
| Bedrooms +: | 1 |
| Kitchens: | 1 |
| Family Room: | Y |
| Basement: | Finished |
| Approximatly Age: | 16-30 |
| Property Type: | Detached |
| Style: | 2-Storey |
| Exterior: | Brick |
| Garage Type: | Attached |
| (Parking/)Drive: | Private |
| Drive Parking Spaces: | 2 |
| Pool: | None |
| Approximatly Age: | 16-30 |
| Approximatly Square Footage: | 3000-3500 |
| Property Features: | Fenced Yard, Rec Centre, School |
| Fireplace/Stove: | Y |
| Heat Source: | Gas |
| Heat Type: | Forced Air |
| Central Air Conditioning: | Central Air |
| Sewers: | Sewers |
| Water: | Municipal |
| Utilities-Cable: | Y |
| Utilities-Hydro: | Y |
| Utilities-Gas: | Y |
$
%
Years
This calculator is for demonstration purposes only. Always consult a professional
financial advisor before making personal financial decisions.
| Although the information displayed is believed to be accurate, no warranties or representations are made of any kind. |
| RIGHT AT HOME REALTY |
- Listing -1 of 0
|
|

Arthur Sercan & Jenny Spanos
Sales Representative
Dir:
416-723-4688
Bus:
416-445-8855
| Virtual Tour | Book Showing | Email a Friend |
Jump To:
At a Glance:
| Type: | Freehold - Detached |
| Area: | Durham |
| Municipality: | Oshawa |
| Neighbourhood: | Taunton |
| Style: | 2-Storey |
| Lot Size: | 61.78 x 124.64(Feet) |
| Approximate Age: | 16-30 |
| Tax: | $8,304 |
| Maintenance Fee: | $0 |
| Beds: | 4+1 |
| Baths: | 5 |
| Garage: | 0 |
| Fireplace: | Y |
| Air Conditioning: | |
| Pool: | None |
Locatin Map:
Payment Calculator:

Listing added to your favorite list
Looking for resale homes?

By agreeing to Terms of Use, you will have ability to search up to 242002 listings and access to richer information than found on REALTOR.ca through my website.


