$1,188,000
Available - For Sale
Listing ID: N11901345
5 Farley Circ , Georgina, L0E 1S0, Ontario
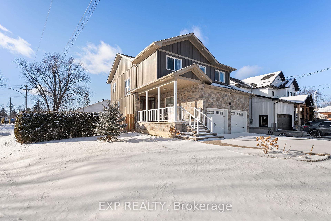
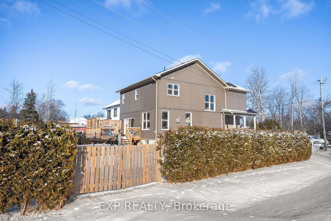
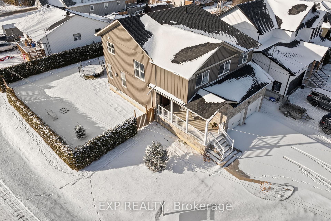
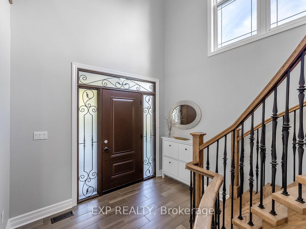
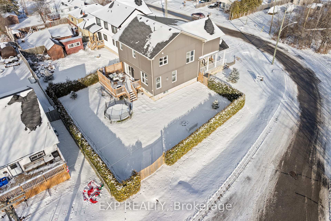
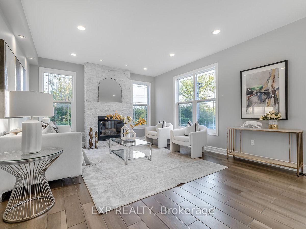
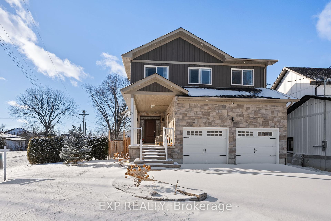
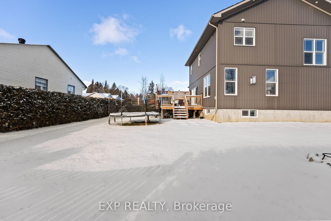
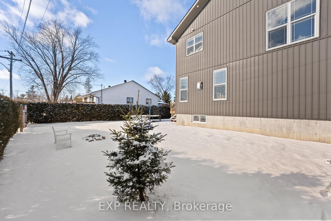
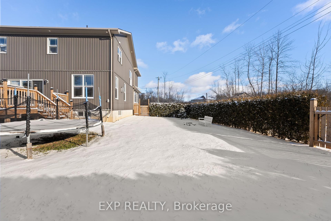
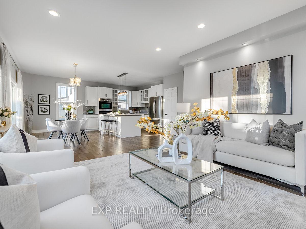
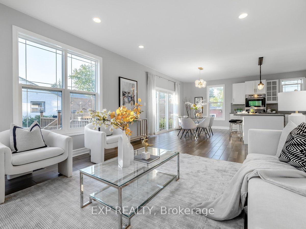
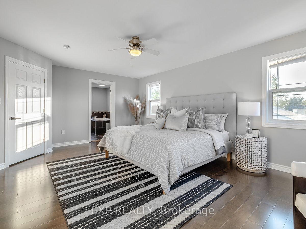
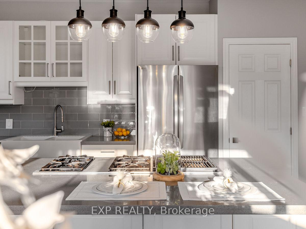
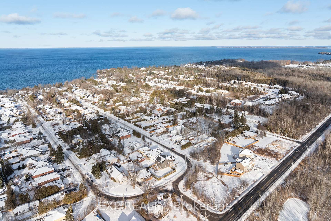
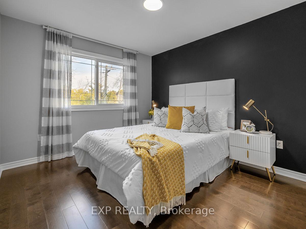
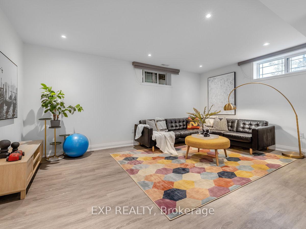

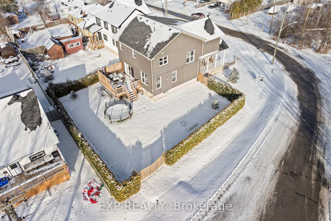
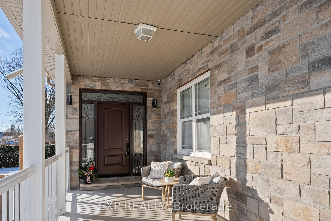
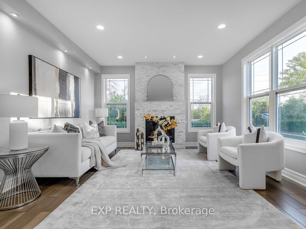
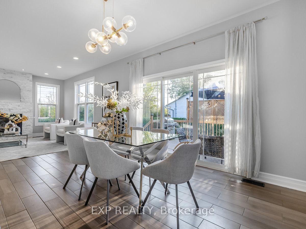
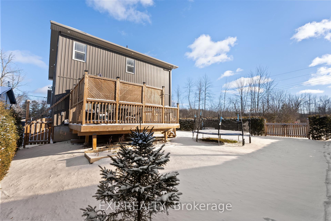
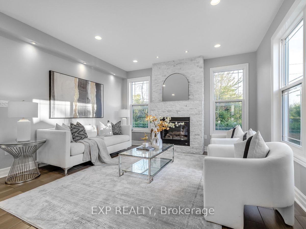
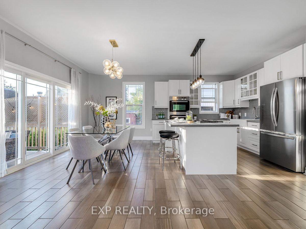
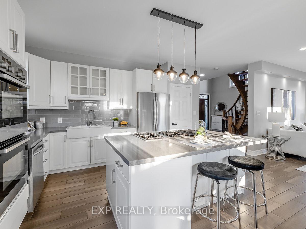
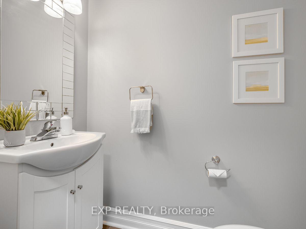
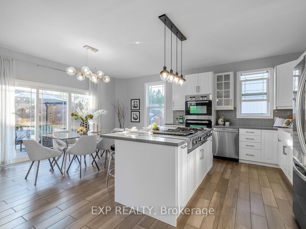
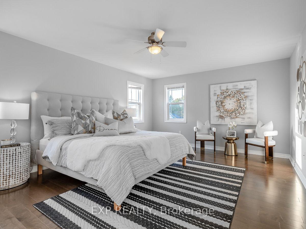
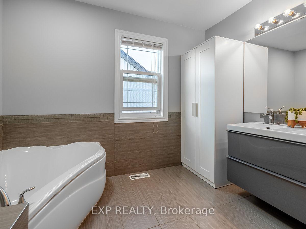
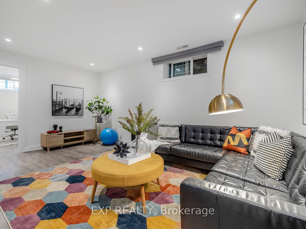
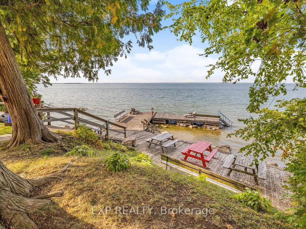
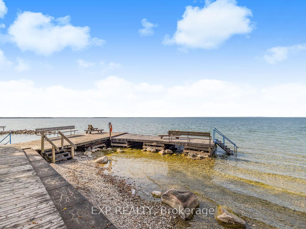
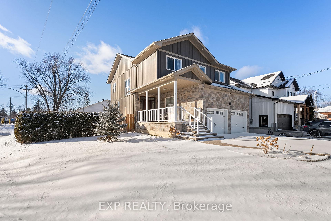
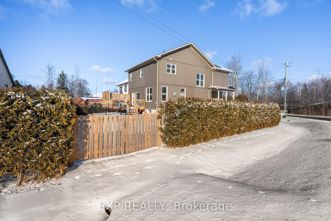
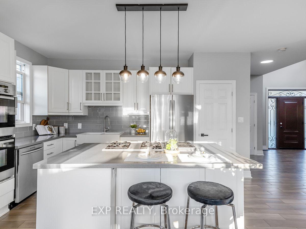
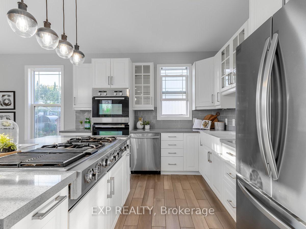
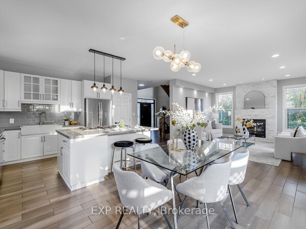
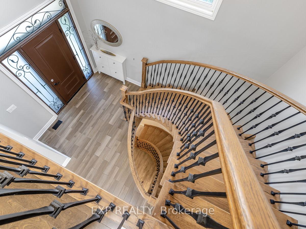
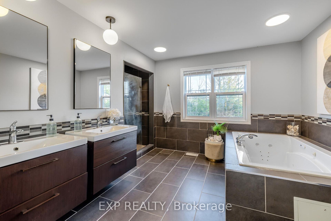
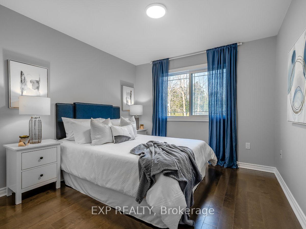
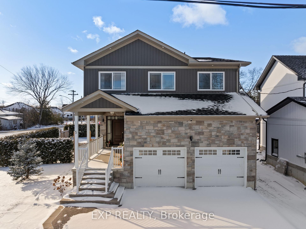
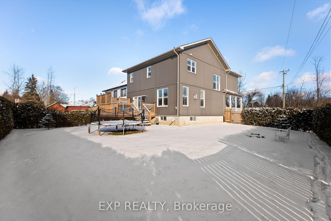
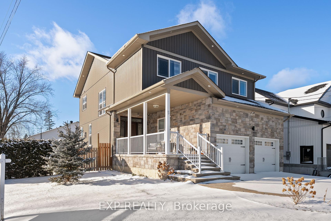
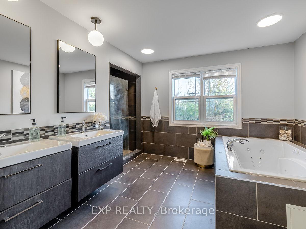
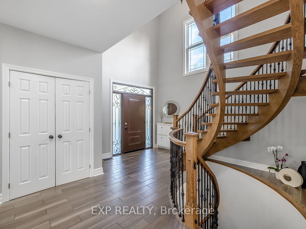
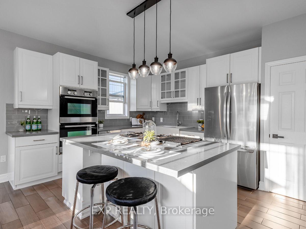
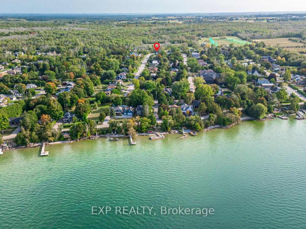
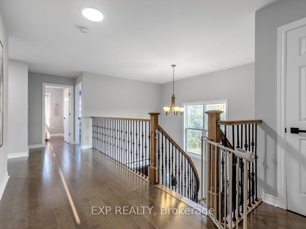
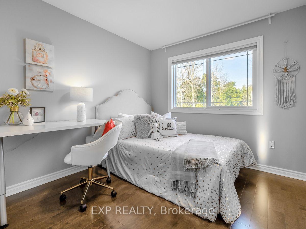


















































| Craving lakeside living without sacrificing city convenience? This is your chance! Nestled in one of Georgina's finest neighbourhoods, this custom build home offers an exclusive private beach access, year round and a side yard access, ideal for parking your watercrafts or snowmobiles. Why settle for an ordinary lifestyle when you can have it all here? The Open-Concept Kitchen & Dining Area Is Perfect For Hosting, While The Gourmet Kitchen Will Impress Any Chef. Granite Counters, Double Basin Farmhouse Sink, 48 Gas Range with Indoor Grill, Built-In Double Wall Oven and New Stainless Steel Fridge Is Perfect For Entertaining. Oversized Windows Bathe the living room in natural light, creating a bright and welcoming space. Ascend The Stunning Floating Spiral Wood Staircase To The Second Floor where you'll find dark brown hardwood floors throughout. The oversized primary bedroom is a true retreat, complete with a spacious walk-in closet and 5-piece ensuite with double vanity, a soaker tub. |
| Extras: Fiber optics internet from Bell. |
| Price | $1,188,000 |
| Taxes: | $6364.43 |
| Address: | 5 Farley Circ , Georgina, L0E 1S0, Ontario |
| Lot Size: | 58.23 x 116.73 (Feet) |
| Directions/Cross Streets: | Lake Dr E & Farley Circle |
| Rooms: | 8 |
| Rooms +: | 2 |
| Bedrooms: | 4 |
| Bedrooms +: | 1 |
| Kitchens: | 1 |
| Family Room: | N |
| Basement: | Finished, Full |
| Approximatly Age: | 6-15 |
| Property Type: | Detached |
| Style: | 2-Storey |
| Exterior: | Brick Front, Vinyl Siding |
| Garage Type: | Attached |
| (Parking/)Drive: | Private |
| Drive Parking Spaces: | 4 |
| Pool: | None |
| Approximatly Age: | 6-15 |
| Property Features: | Beach, Lake Access, Marina, Park, Public Transit, School Bus Route |
| Fireplace/Stove: | Y |
| Heat Source: | Gas |
| Heat Type: | Forced Air |
| Central Air Conditioning: | Central Air |
| Laundry Level: | Main |
| Sewers: | Sewers |
| Water: | Municipal |
| Utilities-Cable: | Y |
| Utilities-Hydro: | Y |
| Utilities-Gas: | Y |
| Utilities-Telephone: | Y |
$
%
Years
This calculator is for demonstration purposes only. Always consult a professional
financial advisor before making personal financial decisions.
| Although the information displayed is believed to be accurate, no warranties or representations are made of any kind. |
| EXP REALTY |
- Listing -1 of 0
|
|

Arthur Sercan & Jenny Spanos
Sales Representative
Dir:
416-723-4688
Bus:
416-445-8855
| Book Showing | Email a Friend |
Jump To:
At a Glance:
| Type: | Freehold - Detached |
| Area: | York |
| Municipality: | Georgina |
| Neighbourhood: | Historic Lakeshore Communities |
| Style: | 2-Storey |
| Lot Size: | 58.23 x 116.73(Feet) |
| Approximate Age: | 6-15 |
| Tax: | $6,364.43 |
| Maintenance Fee: | $0 |
| Beds: | 4+1 |
| Baths: | 4 |
| Garage: | 0 |
| Fireplace: | Y |
| Air Conditioning: | |
| Pool: | None |
Locatin Map:
Payment Calculator:

Listing added to your favorite list
Looking for resale homes?

By agreeing to Terms of Use, you will have ability to search up to 242002 listings and access to richer information than found on REALTOR.ca through my website.


