$1,298,000
Available - For Sale
Listing ID: N11901586
95 Old Colony Rd , Richmond Hill, L4E 3X2, Ontario
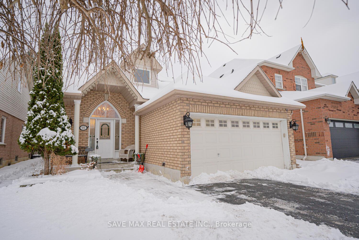
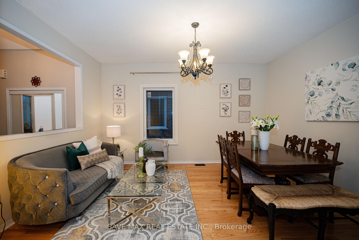
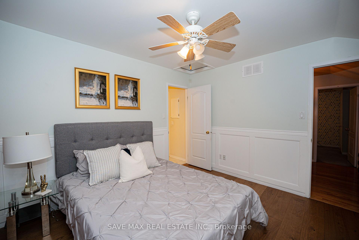
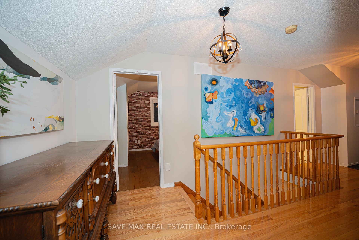
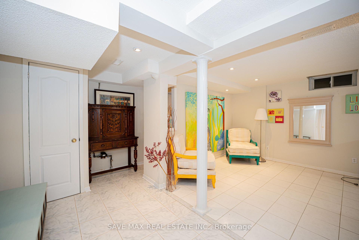
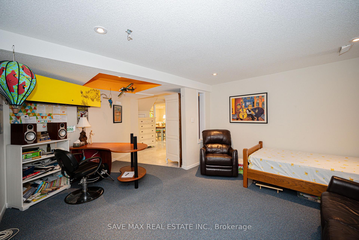
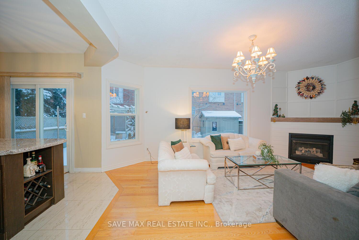
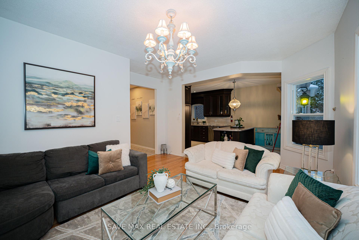
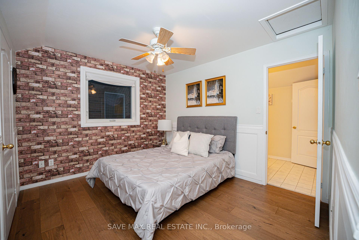
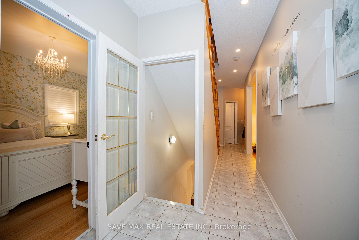
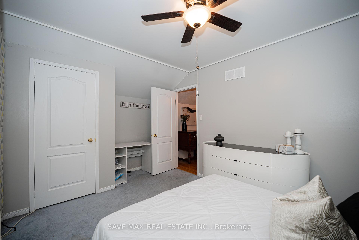
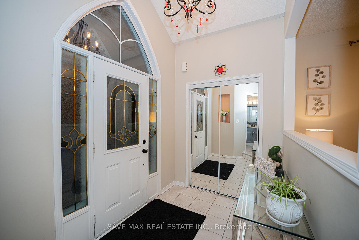
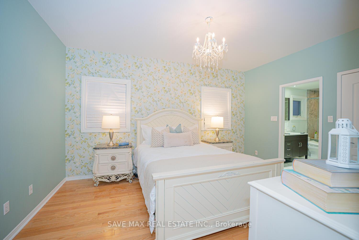
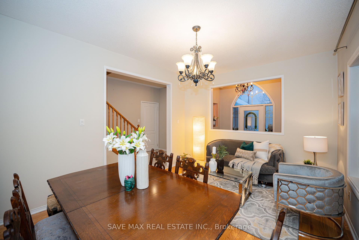
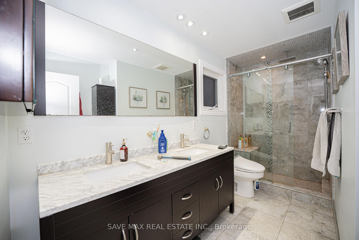
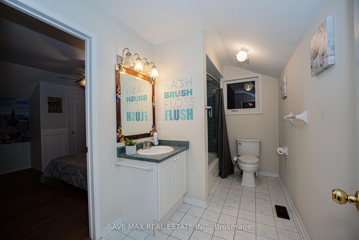
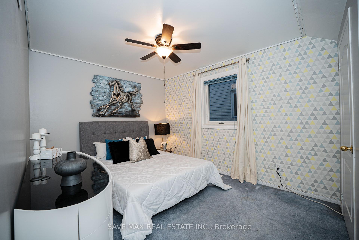
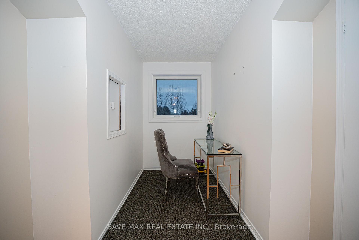
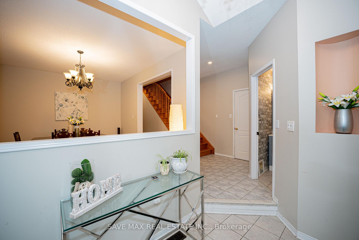
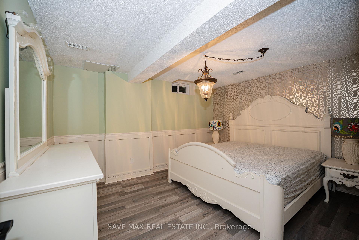
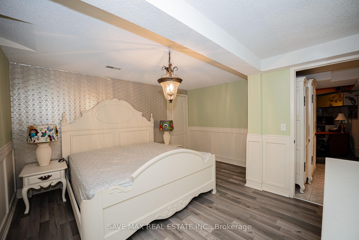
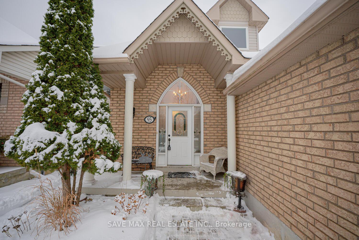
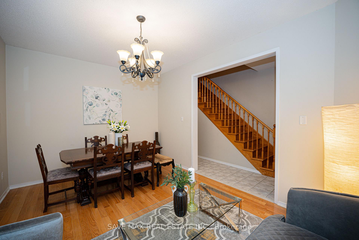
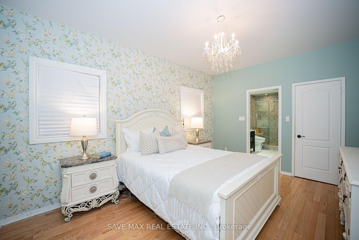
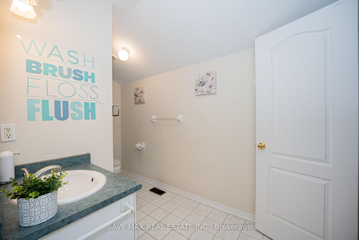
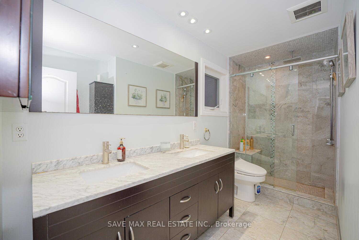
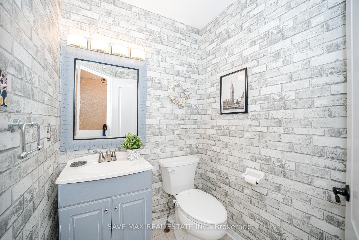
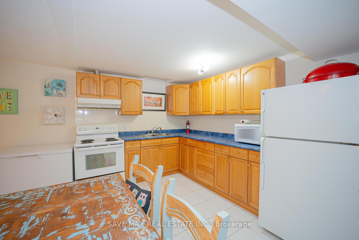
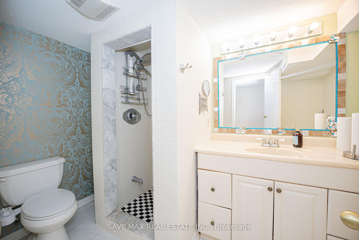
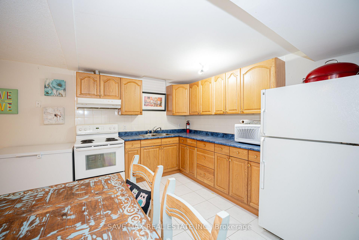
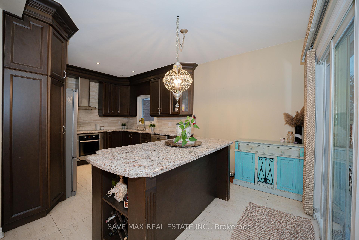
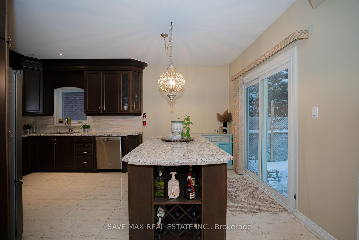
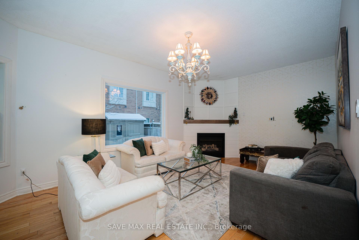
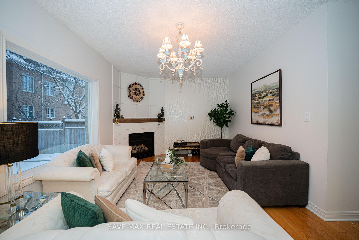
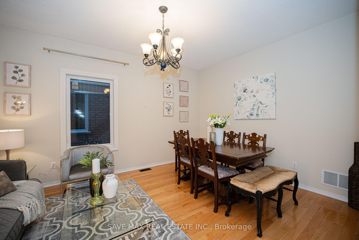
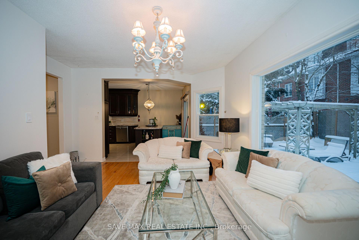
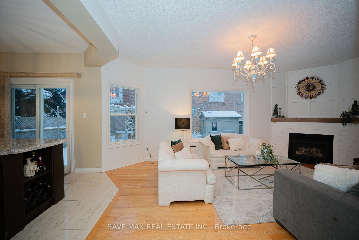
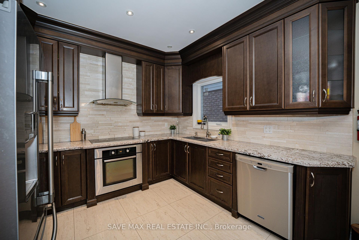
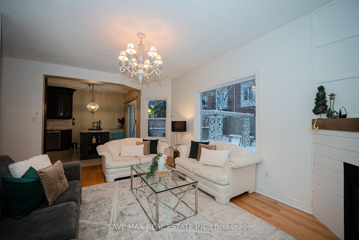
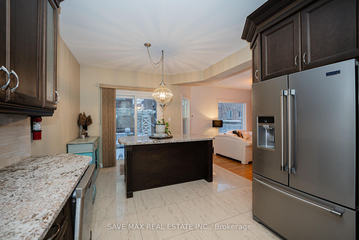








































| Stunning North-East Facing Home - Luxury Meets FunctionalityThis exceptional bungalow-loft offers 9-ft ceilings on the main floor, brand-new windows, a new patio door, upgraded insulation, and elegant hardwood floors. The modern kitchen shines with under-cabinet lighting, pot lights, and high-end appliances, while the cozy gas fireplace and walkout to a spacious backyard enhance the home's charm.The backyard is perfect for entertaining, with interlocking stone, a private gazebo, and a beautiful maple tree showcasing vibrant fall colors. A fully finished 2-bedroom basement with a full kitchen and 3-piece bathroom offers great rental potential with an option to add a separate entrance.Located steps from top-ranked schools, Bond Lake Park, and the ice arena, this home is minutes from Lake Wilcox, scenic trails, a community center, gym, pool, and grocery stores. With a 2-car garage, 4 driveway parking spaces, and proximity to nature and amenities, this is the ideal family home.Your dream home awaits, don't miss this rare find |
| Extras: Minutes from Lake Wilcox and Sunset beach. |
| Price | $1,298,000 |
| Taxes: | $5543.09 |
| Address: | 95 Old Colony Rd , Richmond Hill, L4E 3X2, Ontario |
| Lot Size: | 39.37 x 109.91 (Feet) |
| Directions/Cross Streets: | Yonge / Old Colony |
| Rooms: | 10 |
| Rooms +: | 1 |
| Bedrooms: | 3 |
| Bedrooms +: | 2 |
| Kitchens: | 1 |
| Kitchens +: | 1 |
| Family Room: | Y |
| Basement: | Finished, Full |
| Approximatly Age: | 16-30 |
| Property Type: | Detached |
| Style: | 2-Storey |
| Exterior: | Brick |
| Garage Type: | Attached |
| (Parking/)Drive: | Pvt Double |
| Drive Parking Spaces: | 2 |
| Pool: | None |
| Approximatly Age: | 16-30 |
| Approximatly Square Footage: | 1500-2000 |
| Property Features: | Grnbelt/Cons, Library, Park, Public Transit, School, School Bus Route |
| Fireplace/Stove: | Y |
| Heat Source: | Gas |
| Heat Type: | Forced Air |
| Central Air Conditioning: | Central Air |
| Laundry Level: | Main |
| Elevator Lift: | N |
| Sewers: | Sewers |
| Water: | Municipal |
$
%
Years
This calculator is for demonstration purposes only. Always consult a professional
financial advisor before making personal financial decisions.
| Although the information displayed is believed to be accurate, no warranties or representations are made of any kind. |
| SAVE MAX REAL ESTATE INC. |
- Listing -1 of 0
|
|

Arthur Sercan & Jenny Spanos
Sales Representative
Dir:
416-723-4688
Bus:
416-445-8855
| Book Showing | Email a Friend |
Jump To:
At a Glance:
| Type: | Freehold - Detached |
| Area: | York |
| Municipality: | Richmond Hill |
| Neighbourhood: | Oak Ridges Lake Wilcox |
| Style: | 2-Storey |
| Lot Size: | 39.37 x 109.91(Feet) |
| Approximate Age: | 16-30 |
| Tax: | $5,543.09 |
| Maintenance Fee: | $0 |
| Beds: | 3+2 |
| Baths: | 4 |
| Garage: | 0 |
| Fireplace: | Y |
| Air Conditioning: | |
| Pool: | None |
Locatin Map:
Payment Calculator:

Listing added to your favorite list
Looking for resale homes?

By agreeing to Terms of Use, you will have ability to search up to 242002 listings and access to richer information than found on REALTOR.ca through my website.


