$19.95
Available - For Rent
Listing ID: N11902051
470 North Rivermede Rd North , Unit 9, Vaughan, L4K 3R8, Ontario
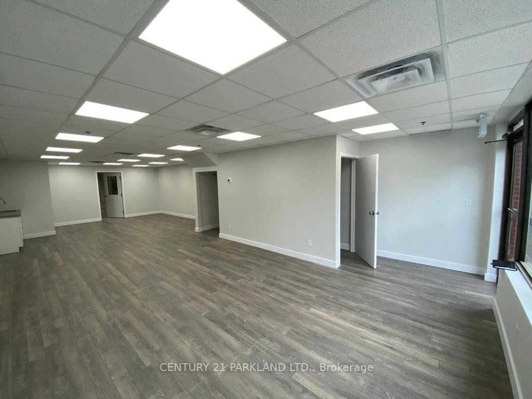
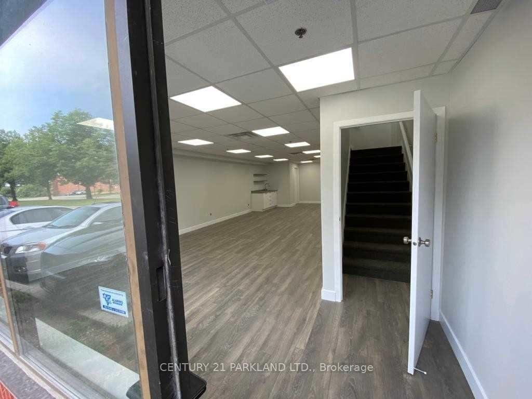
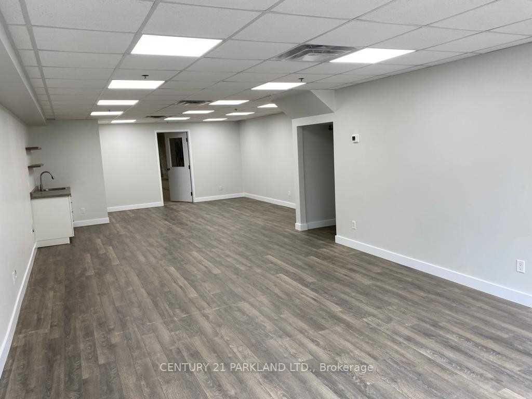
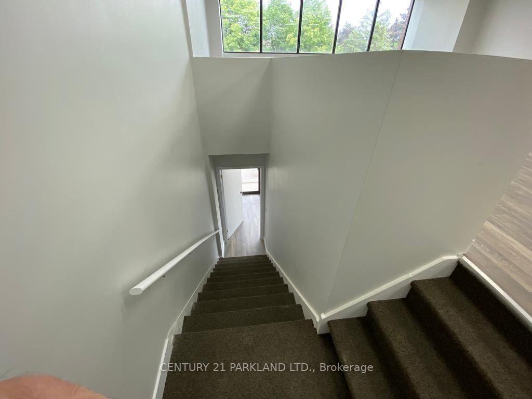
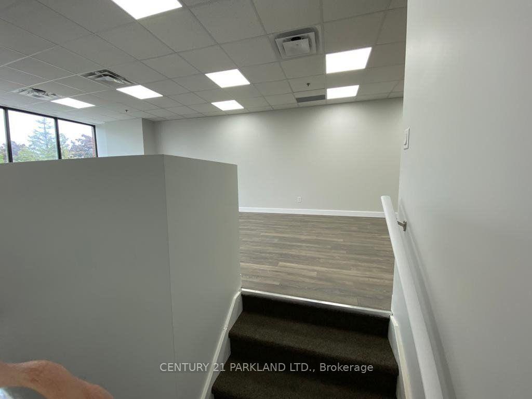
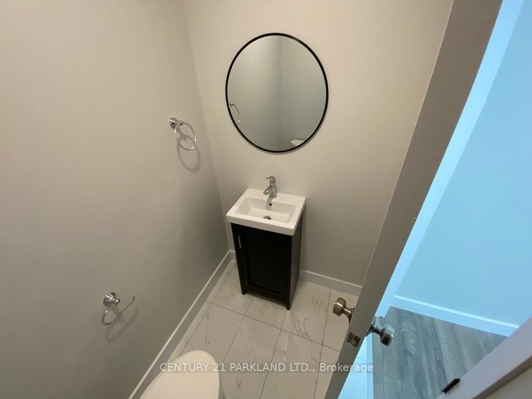
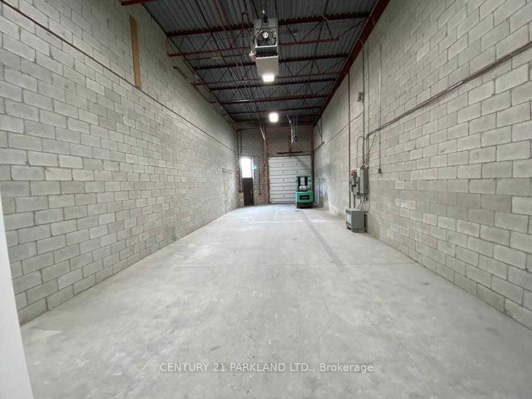
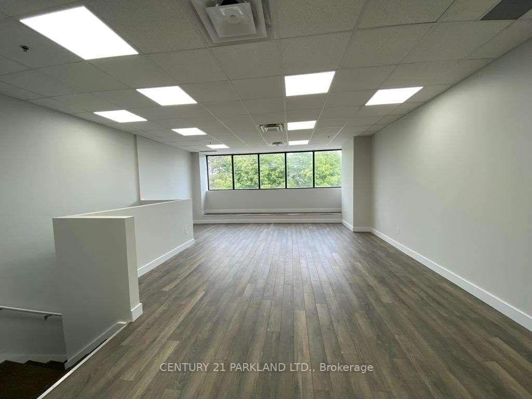
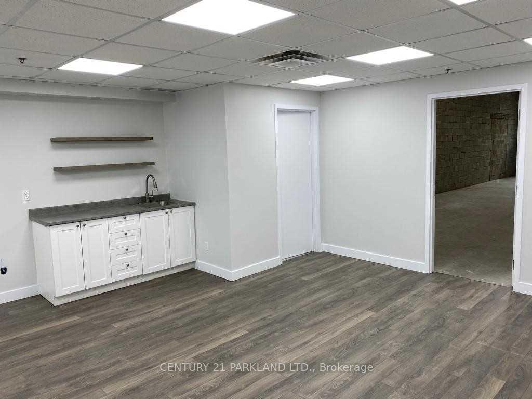
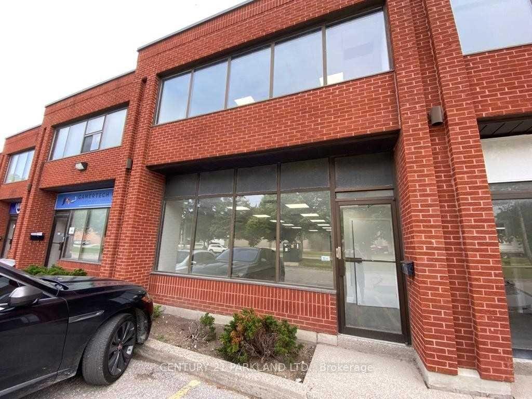
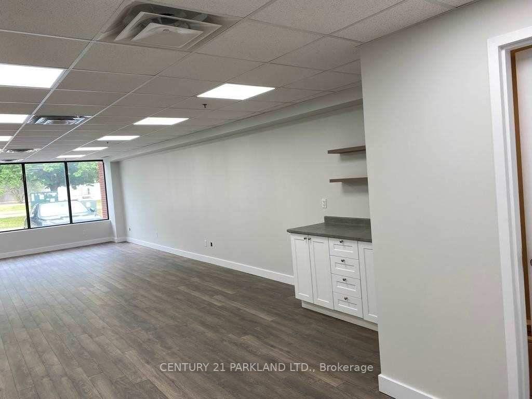
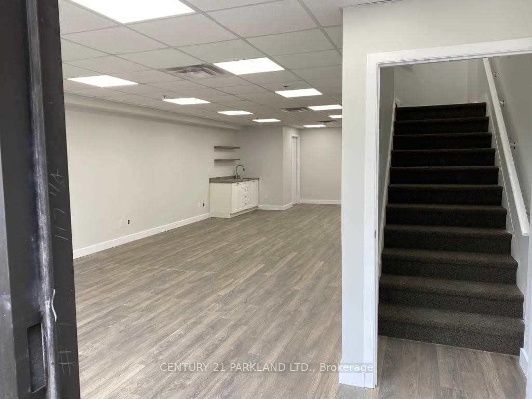
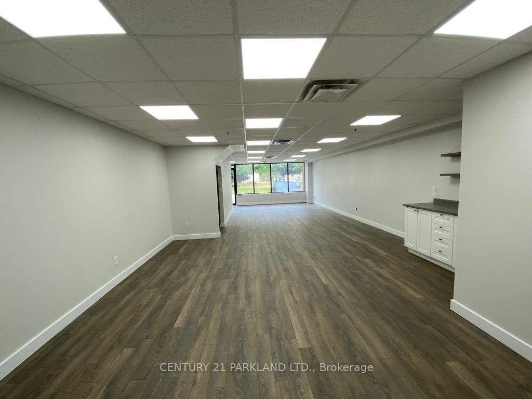
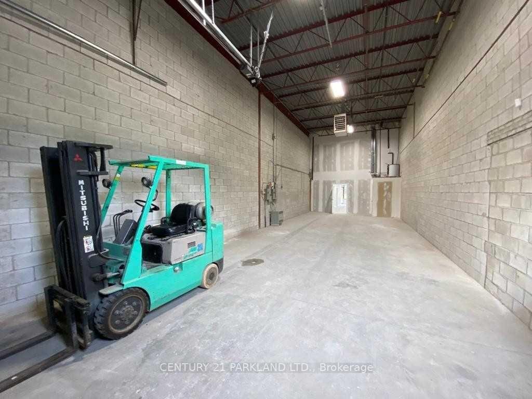
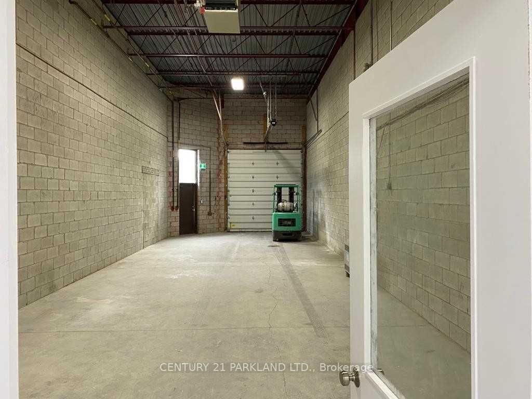
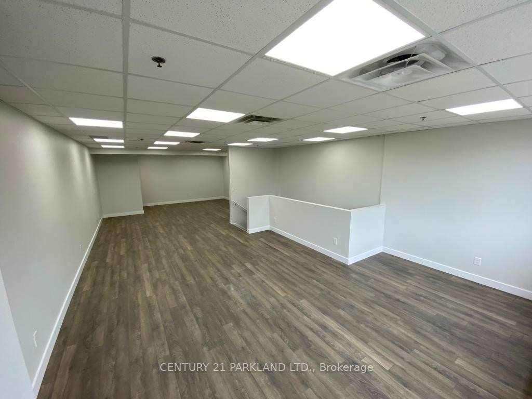
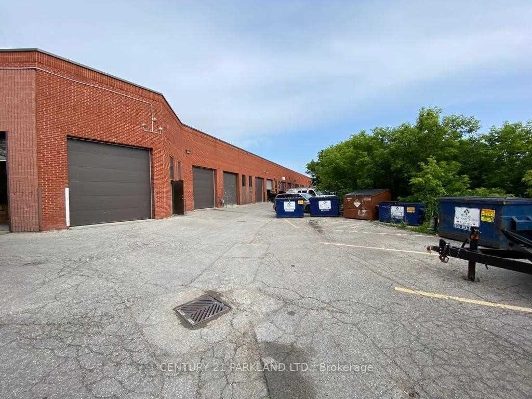

















| Roughly 40% warehouse/60% office. Pristine unit with new roof top furnace. Total of 2824 sqft on 2 floors (2066 main/758 2nd). 1083 sf warehouse (57'x19') & 1741 sf of air conditioned open office space on 2 floors. FYI 2nd floor can easily be used as a completely separate unit. 20 ft warehouse ceilings & 12'x 11' drive in door. A gem of a space that accommodates todays modern day businesses. 1st come 1st serve parking. ***400 sf warehouse mezzanine not included in total square footage.*** |
| Price | $19.95 |
| Minimum Rental Term: | 36 |
| Maximum Rental Term: | 60 |
| Taxes: | $5.00 |
| Tax Type: | T.M.I. |
| Assessment: | $0 |
| Assessment Year: | 2024 |
| Occupancy by: | Vacant |
| Address: | 470 North Rivermede Rd North , Unit 9, Vaughan, L4K 3R8, Ontario |
| Apt/Unit: | 9 |
| Postal Code: | L4K 3R8 |
| Province/State: | Ontario |
| Legal Description: | #9 470 North Rivermede Road |
| Directions/Cross Streets: | Hwy 7 / Centre Street |
| Category: | Industrial Condo |
| Use: | Warehousing |
| Building Percentage: | N |
| Total Area: | 2824.00 |
| Total Area Code: | Sq Ft |
| Office/Appartment Area: | 1741 |
| Office/Appartment Area Code: | Sq Ft |
| Industrial Area: | 1083 |
| Office/Appartment Area Code: | Sq Ft |
| Sprinklers: | Part |
| Rail: | N |
| Clear Height Feet: | 20 |
| Truck Level Shipping Doors #: | -20 |
| Double Man Shipping Doors #: | 0 |
| Drive-In Level Shipping Doors #: | 1 |
| Height Feet: | 12 |
| Width Feet: | 11 |
| Grade Level Shipping Doors #: | -19 |
| Heat Type: | Gas Forced Air Open |
| Central Air Conditioning: | Part |
| Water: | Municipal |
| Although the information displayed is believed to be accurate, no warranties or representations are made of any kind. |
| CENTURY 21 PARKLAND LTD. |
- Listing -1 of 0
|
|

Arthur Sercan & Jenny Spanos
Sales Representative
Dir:
416-723-4688
Bus:
416-445-8855
| Book Showing | Email a Friend |
Jump To:
At a Glance:
| Type: | Com - Industrial |
| Area: | York |
| Municipality: | Vaughan |
| Neighbourhood: | Concord |
| Style: | |
| Lot Size: | 0.00 x 0.00(Feet) |
| Approximate Age: | |
| Tax: | $5 |
| Maintenance Fee: | $0 |
| Beds: | |
| Baths: | |
| Garage: | 0 |
| Fireplace: | |
| Air Conditioning: | |
| Pool: |
Locatin Map:

Listing added to your favorite list
Looking for resale homes?

By agreeing to Terms of Use, you will have ability to search up to 242615 listings and access to richer information than found on REALTOR.ca through my website.


