$5,250
Available - For Rent
Listing ID: C11928775
1 Bedford Rd , Unit 411, Toronto, M5R 2B5, Ontario
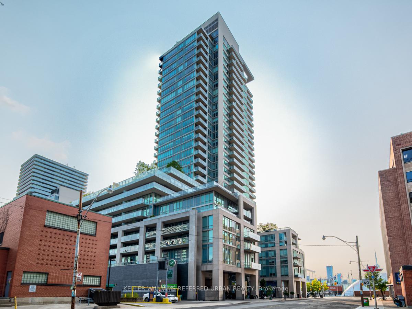
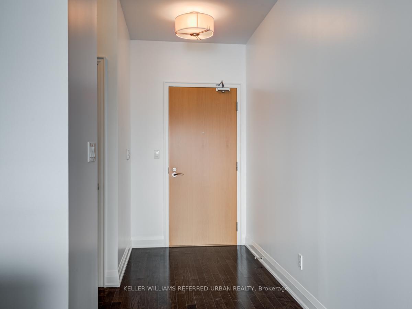
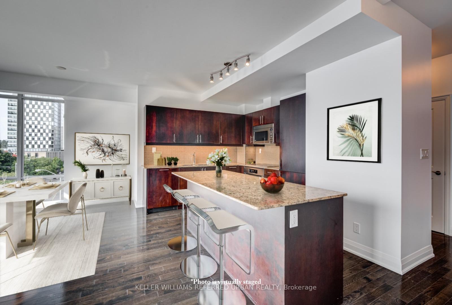
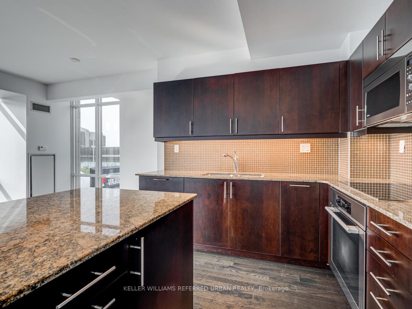
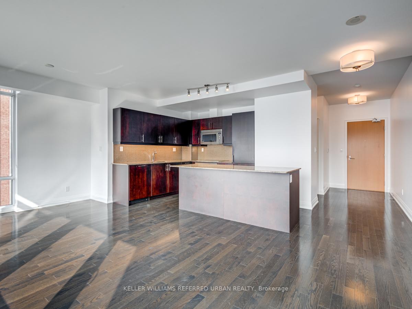
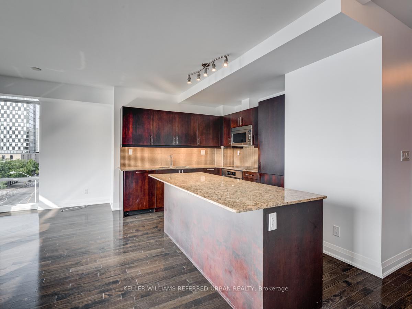
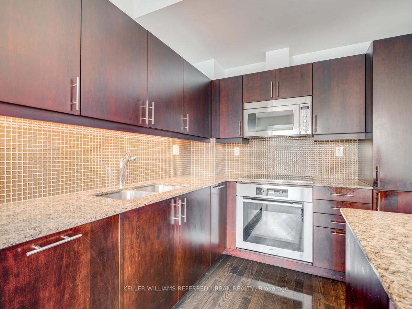
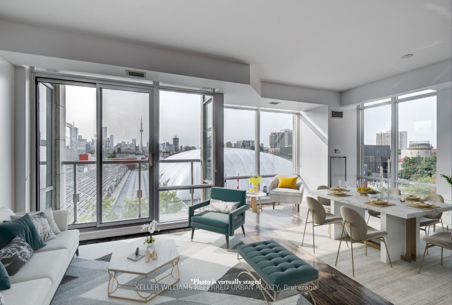
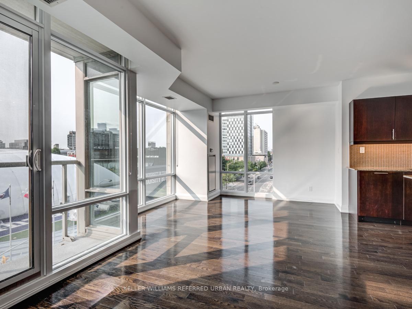
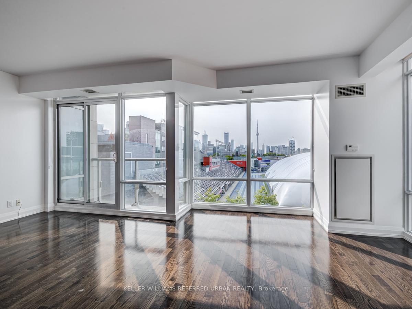
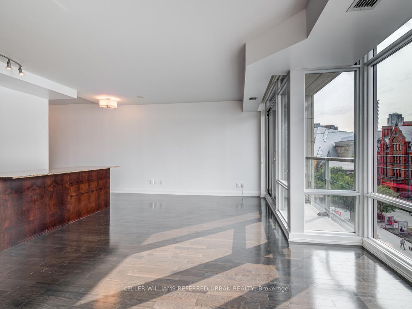
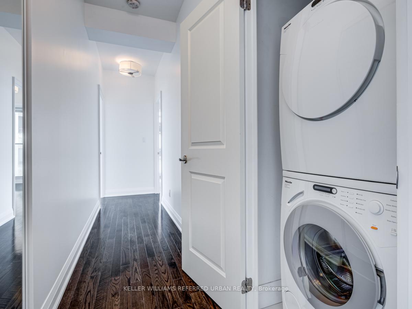
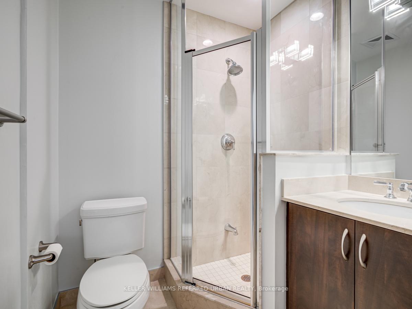
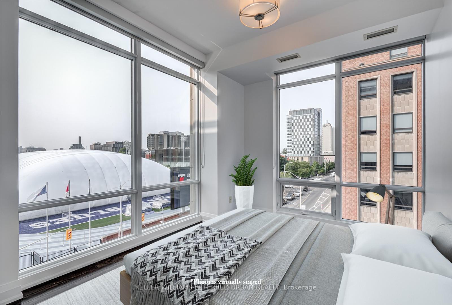
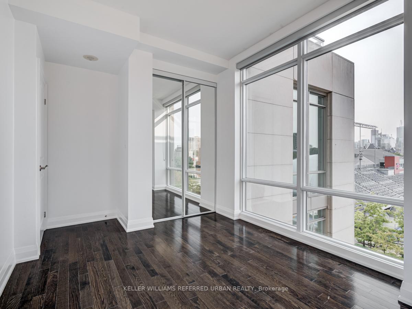
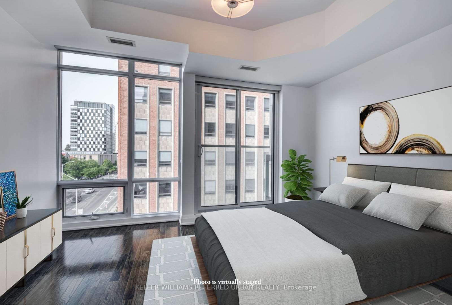
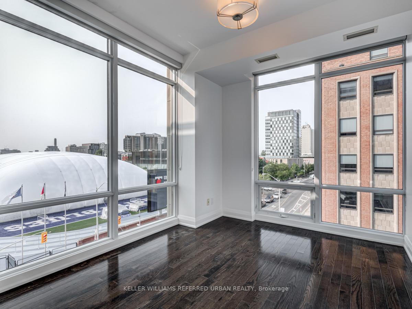
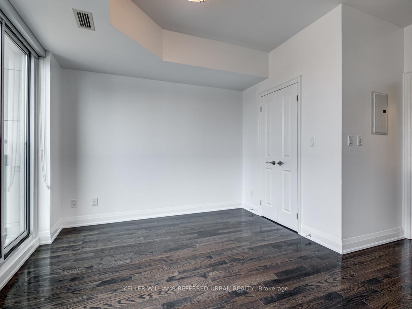
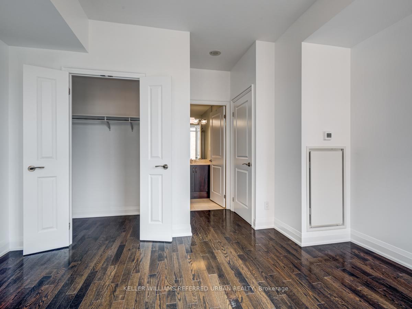
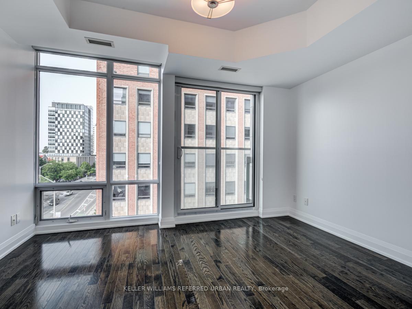
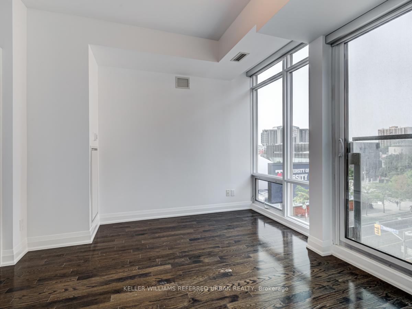
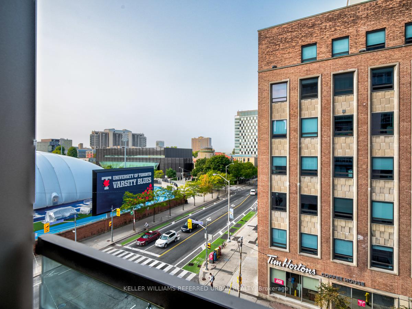
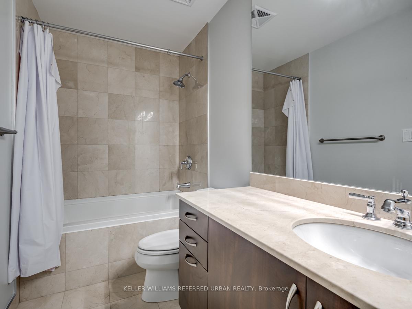
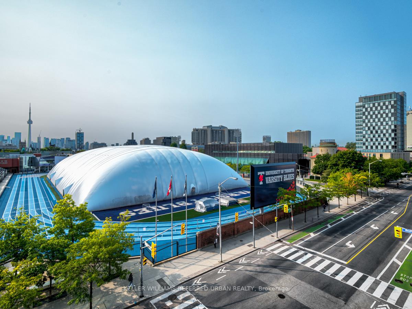
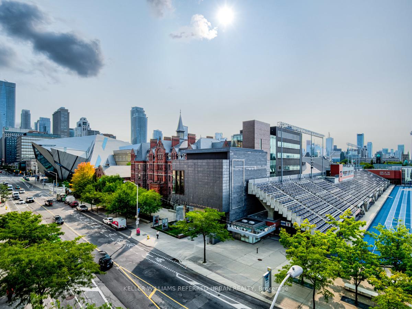
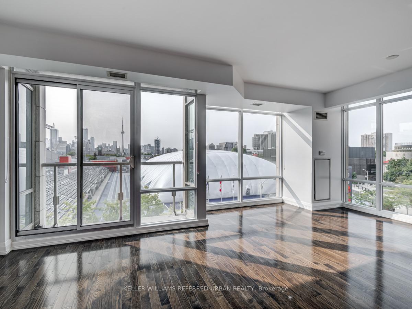


























| This upscale residence offers one of the best city views, featuring a direct view of the CN Tower. The corner layout maximizes space efficiency, providing extra privacy with bedrooms located separately from the living area. You'll enjoy the luxury of two balconies ,beautiful hardwood floors, a spacious granite island that seats five, high-end Miele appliances, elegant Crema Marfil floors in the bathrooms, high ceilings, a convenient premium parking spot next to the elevator on P1, and a unique 4th-floor locker for added convenience. |
| Extras: Updated Roller Shade Blinds Throughout With Blackout In The Bedrooms. A Prestigious Luxury Building With A Pool, 24 Hour Security, Gym, Starbucks Below, Bbq Deck And Beautiful Party Room. Hard To Find Such A Great View On A Lower Floor |
| Price | $5,250 |
| Payment Frequency: | Monthly |
| Payment Method: | Cheque |
| Rental Application Required: | Y |
| Deposit Required: | Y |
| Credit Check: | Y |
| Employment Letter | Y |
| Lease Agreement | Y |
| References Required: | Y |
| Buy Option | N |
| Occupancy by: | Vacant |
| Address: | 1 Bedford Rd , Unit 411, Toronto, M5R 2B5, Ontario |
| Province/State: | Ontario |
| Property Management | Crossbridge Condominium Services Ltd. |
| Condo Corporation No | TSCC |
| Level | 4 |
| Unit No | 11 |
| Directions/Cross Streets: | Bloor St W and Bedford Rd |
| Rooms: | 5 |
| Bedrooms: | 2 |
| Bedrooms +: | |
| Kitchens: | 1 |
| Family Room: | N |
| Basement: | None |
| Furnished: | N |
| Property Type: | Condo Apt |
| Style: | Apartment |
| Exterior: | Concrete |
| Garage Type: | Underground |
| Garage(/Parking)Space: | 1.00 |
| Drive Parking Spaces: | 0 |
| Park #1 | |
| Parking Type: | Owned |
| Legal Description: | A17 |
| Exposure: | Sw |
| Balcony: | Open |
| Locker: | Owned |
| Pet Permited: | Restrict |
| Approximatly Square Footage: | 1000-1199 |
| Building Amenities: | Concierge, Exercise Room, Gym, Indoor Pool, Party/Meeting Room, Recreation Room |
| Property Features: | Arts Centre, Library, Place Of Worship, Public Transit, School |
| Water Included: | Y |
| Common Elements Included: | Y |
| Parking Included: | Y |
| Building Insurance Included: | Y |
| Fireplace/Stove: | N |
| Heat Source: | Electric |
| Heat Type: | Heat Pump |
| Central Air Conditioning: | Central Air |
| Central Vac: | N |
| Ensuite Laundry: | Y |
| Although the information displayed is believed to be accurate, no warranties or representations are made of any kind. |
| KELLER WILLIAMS REFERRED URBAN REALTY |
- Listing -1 of 0
|
|

Arthur Sercan & Jenny Spanos
Sales Representative
Dir:
416-723-4688
Bus:
416-445-8855
| Book Showing | Email a Friend |
Jump To:
At a Glance:
| Type: | Condo - Condo Apt |
| Area: | Toronto |
| Municipality: | Toronto |
| Neighbourhood: | Annex |
| Style: | Apartment |
| Lot Size: | x () |
| Approximate Age: | |
| Tax: | $0 |
| Maintenance Fee: | $0 |
| Beds: | 2 |
| Baths: | 2 |
| Garage: | 1 |
| Fireplace: | N |
| Air Conditioning: | |
| Pool: |
Locatin Map:

Listing added to your favorite list
Looking for resale homes?

By agreeing to Terms of Use, you will have ability to search up to 254032 listings and access to richer information than found on REALTOR.ca through my website.


