$515,000
Available - For Sale
Listing ID: E11928327
3233 Eglinton Ave East , Unit 1812, Toronto, M1J 3N6, Ontario
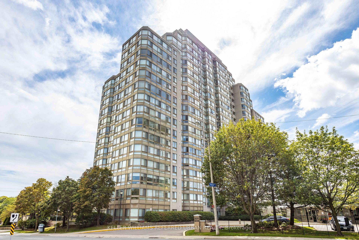
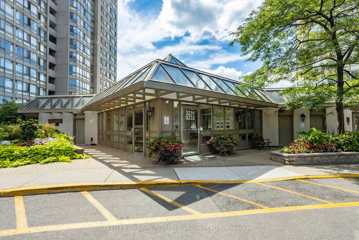
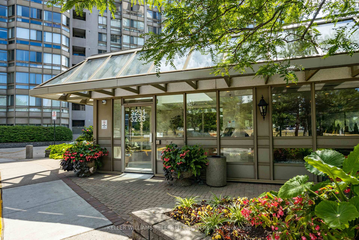
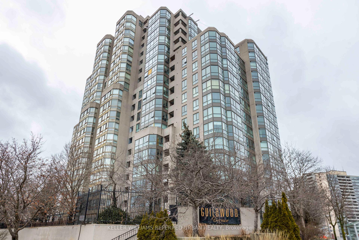
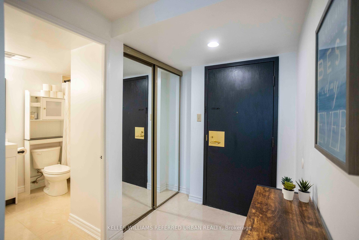
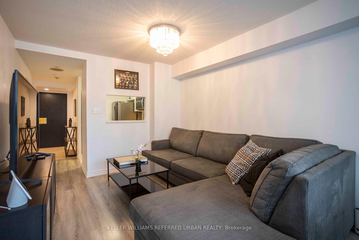
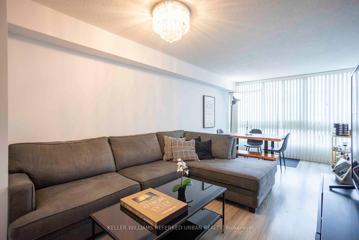
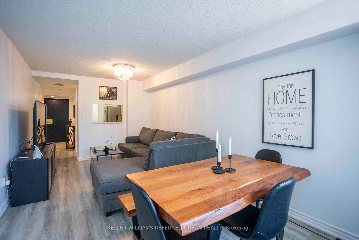
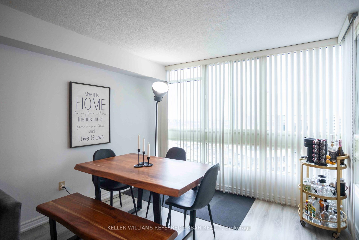
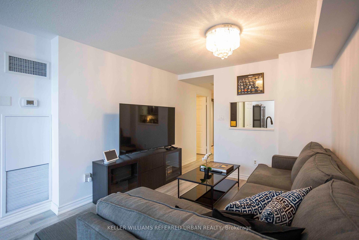
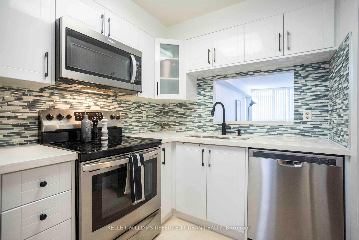
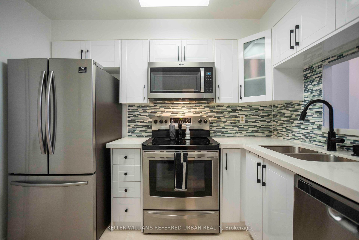
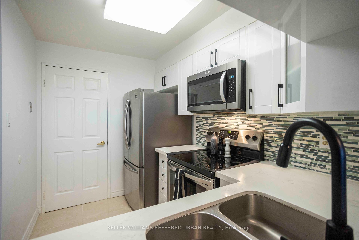
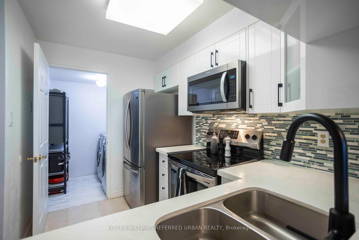
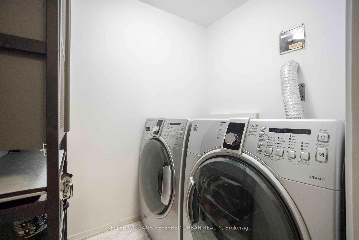
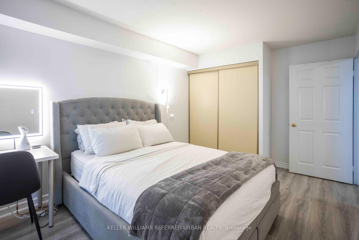
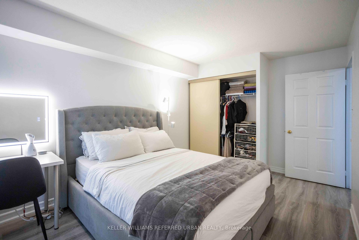
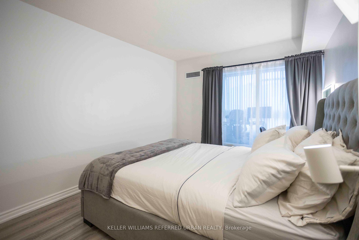
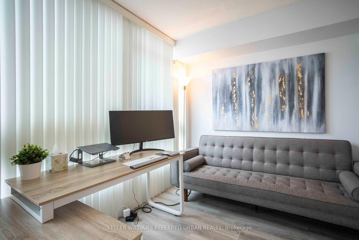
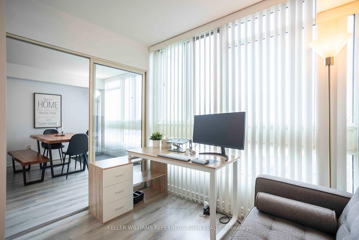
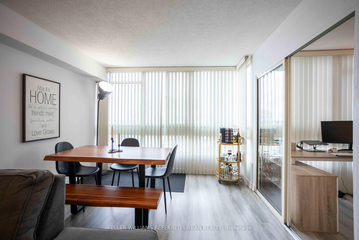
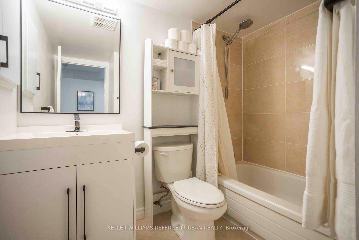
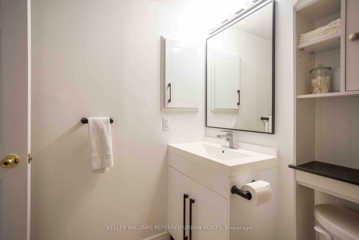
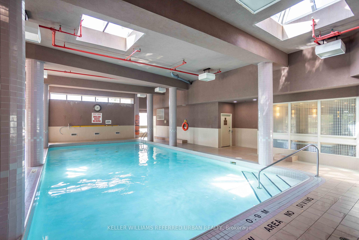
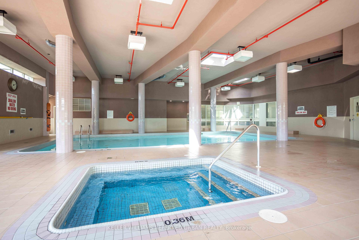
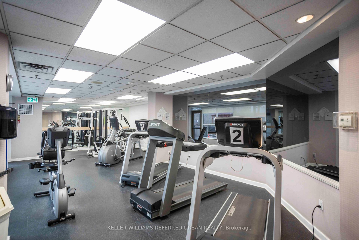
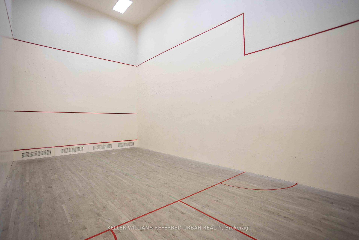
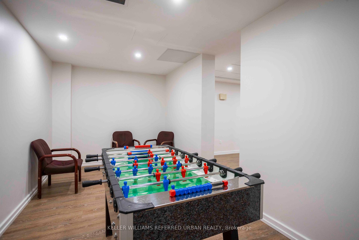
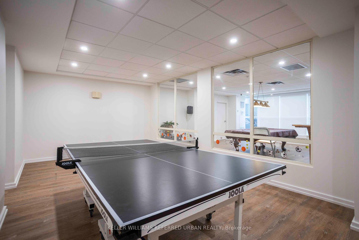
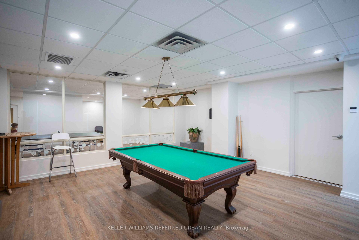
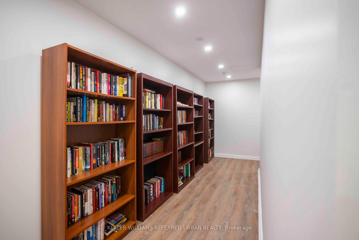
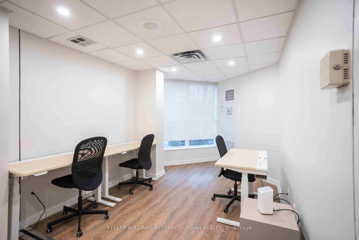
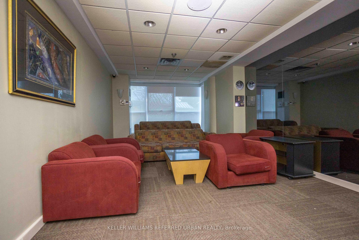
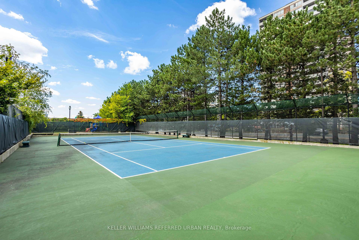
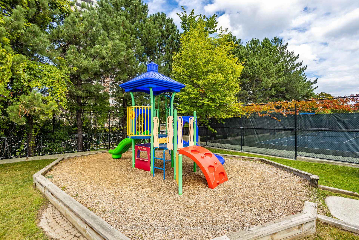
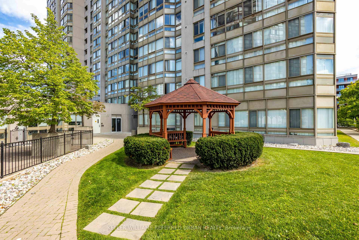
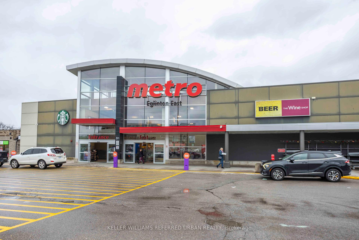
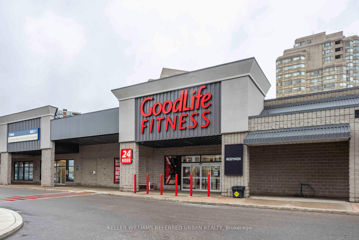
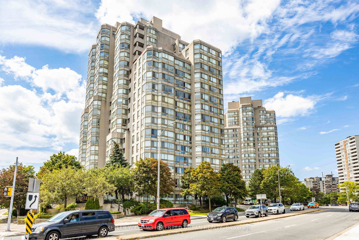
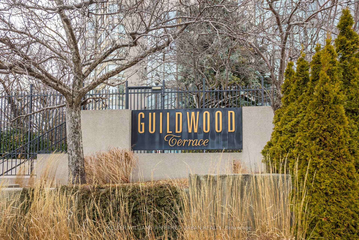








































| Welcome to Guildwood Terrace! Presenting you this 1 Bedroom plus Den Condo Suite, a move-in ready for your ultra convenience. Renovated. Very Well Managed Building. Ttc At Door Step, Mins To Two Go Train Stations to Downtown, Grocery, Restaurants & Shopping. Modern Kitchen Cabinets, Quartz Counter Tops And Stainless Steel Appliances. Built In Microwave. Building Amenities Includes an Indoor Swimming Pool, Renovated Party Room, Gym, Sauna, Games Room Bbq Area, Squash Court, Theatre Room and more! Utilities are all inclusive in Maintenance fees. |
| Mortgage: Treat as clear |
| Extras: Conveniently located close to public transit, TTC & 2 Go Stations, shops, restaurants, groceries, Bluffs Beach, Parks and More |
| Price | $515,000 |
| Taxes: | $1158.77 |
| Maintenance Fee: | 721.70 |
| Occupancy by: | Own+Ten |
| Address: | 3233 Eglinton Ave East , Unit 1812, Toronto, M1J 3N6, Ontario |
| Province/State: | Ontario |
| Property Management | GPM Property Mgmt. management@guildwoodterrace.com |
| Condo Corporation No | MTCC |
| Level | 188 |
| Unit No | 8 |
| Directions/Cross Streets: | Eglinton Ave E / Kingston Rd |
| Rooms: | 4 |
| Rooms +: | 1 |
| Bedrooms: | 1 |
| Bedrooms +: | 1 |
| Kitchens: | 1 |
| Family Room: | N |
| Basement: | None |
| Property Type: | Condo Apt |
| Style: | Apartment |
| Exterior: | Concrete |
| Garage Type: | Underground |
| Garage(/Parking)Space: | 1.00 |
| Drive Parking Spaces: | 1 |
| Park #1 | |
| Parking Type: | Owned |
| Exposure: | Nw |
| Balcony: | None |
| Locker: | Exclusive |
| Pet Permited: | Restrict |
| Approximatly Square Footage: | 700-799 |
| Building Amenities: | Bbqs Allowed, Bike Storage, Concierge, Exercise Room, Party/Meeting Room, Visitor Parking |
| Property Features: | Beach, Park, Public Transit, School |
| Maintenance: | 721.70 |
| CAC Included: | Y |
| Hydro Included: | Y |
| Water Included: | Y |
| Common Elements Included: | Y |
| Heat Included: | Y |
| Parking Included: | Y |
| Building Insurance Included: | Y |
| Fireplace/Stove: | N |
| Heat Source: | Gas |
| Heat Type: | Forced Air |
| Central Air Conditioning: | Central Air |
| Central Vac: | N |
| Laundry Level: | Lower |
| Ensuite Laundry: | Y |
$
%
Years
This calculator is for demonstration purposes only. Always consult a professional
financial advisor before making personal financial decisions.
| Although the information displayed is believed to be accurate, no warranties or representations are made of any kind. |
| KELLER WILLIAMS REFERRED URBAN REALTY |
- Listing -1 of 0
|
|

Arthur Sercan & Jenny Spanos
Sales Representative
Dir:
416-723-4688
Bus:
416-445-8855
| Book Showing | Email a Friend |
Jump To:
At a Glance:
| Type: | Condo - Condo Apt |
| Area: | Toronto |
| Municipality: | Toronto |
| Neighbourhood: | Scarborough Village |
| Style: | Apartment |
| Lot Size: | x () |
| Approximate Age: | |
| Tax: | $1,158.77 |
| Maintenance Fee: | $721.7 |
| Beds: | 1+1 |
| Baths: | 1 |
| Garage: | 1 |
| Fireplace: | N |
| Air Conditioning: | |
| Pool: |
Locatin Map:
Payment Calculator:

Listing added to your favorite list
Looking for resale homes?

By agreeing to Terms of Use, you will have ability to search up to 254032 listings and access to richer information than found on REALTOR.ca through my website.


