$750,000
Available - For Sale
Listing ID: X11932396
463 South Edgeware Rd , St. Thomas, N5P 4K6, Ontario
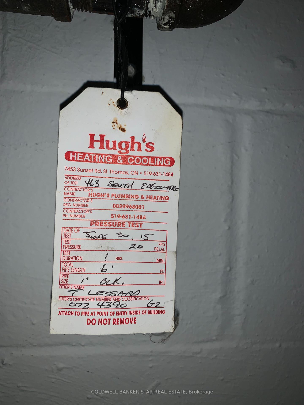
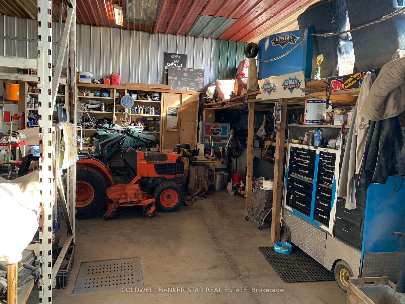
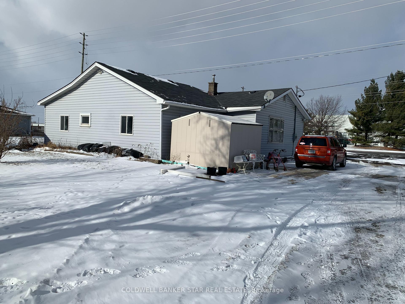
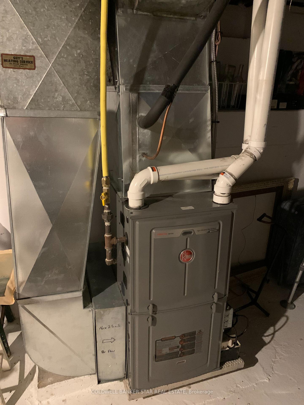
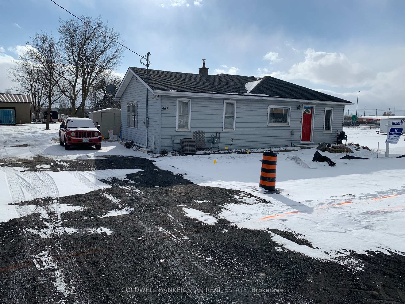

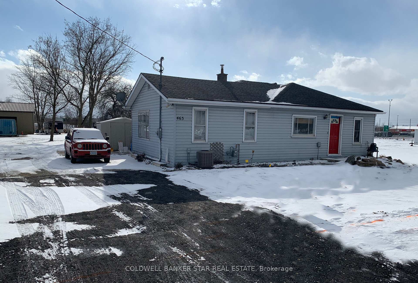
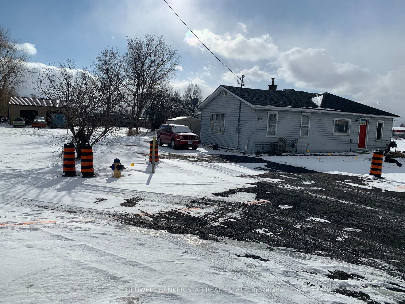
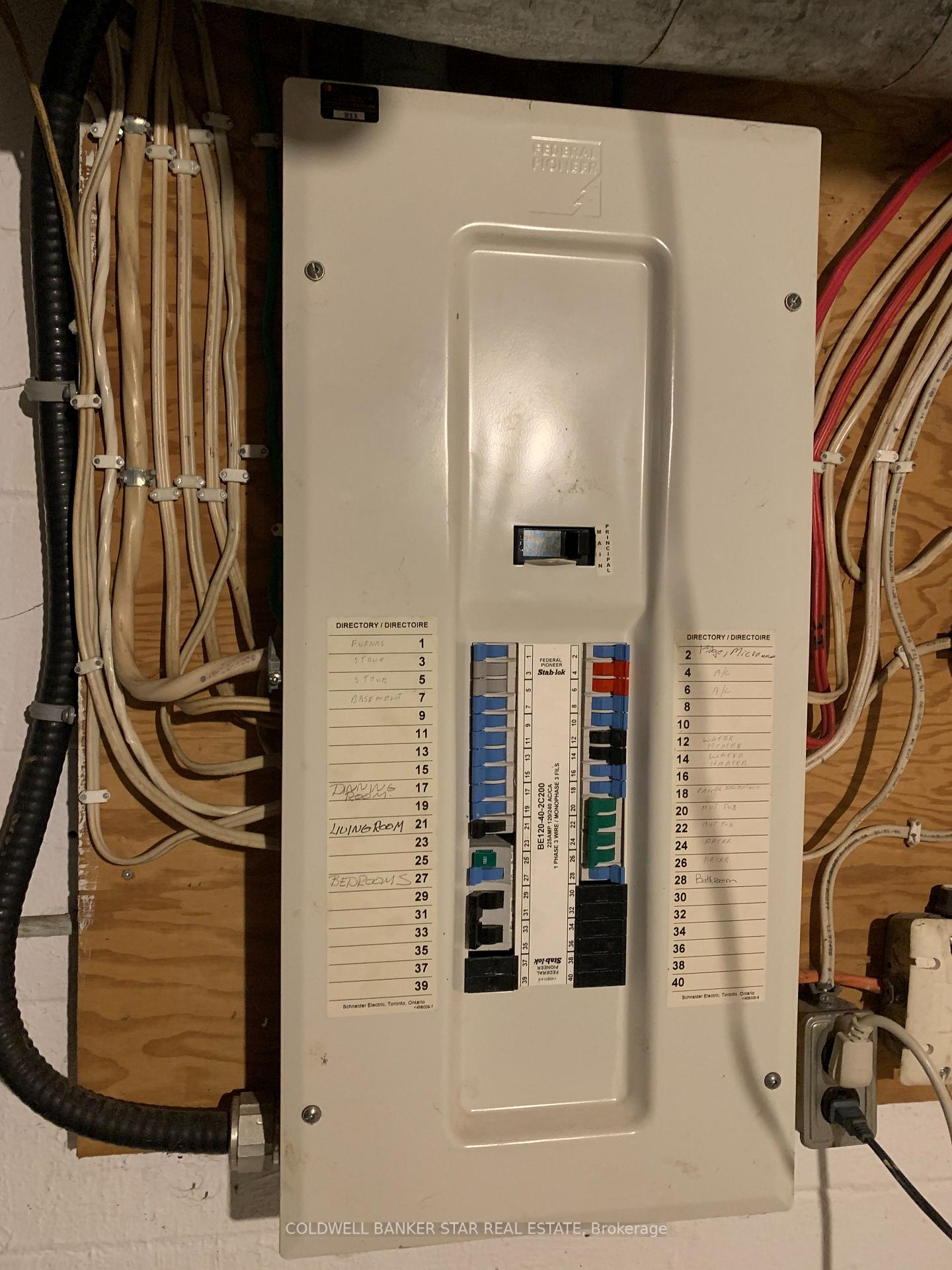
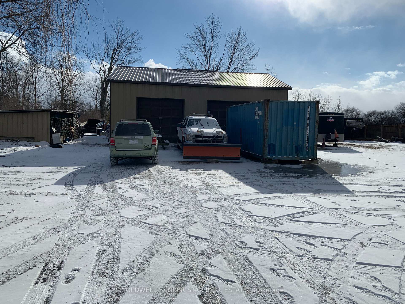
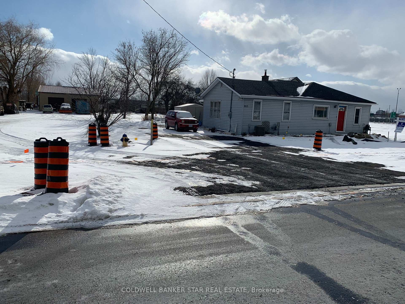
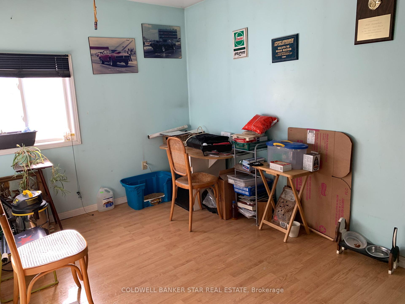
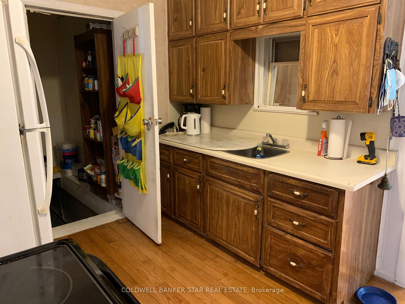
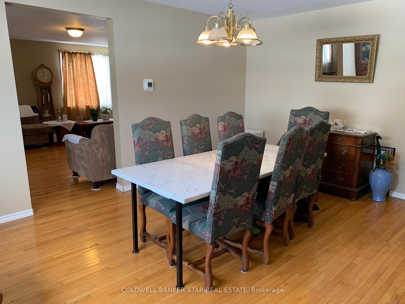
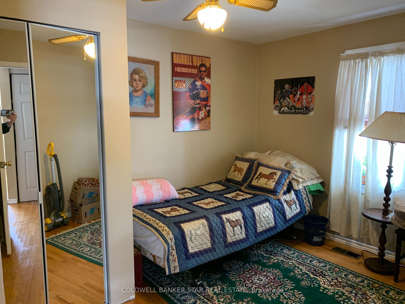
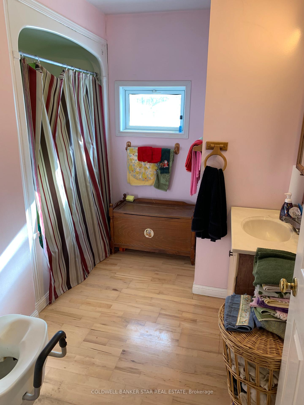
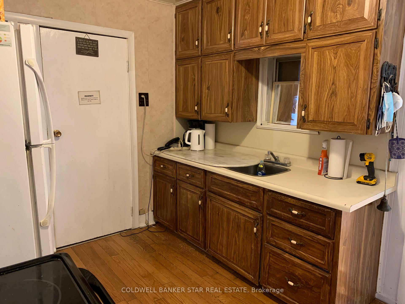
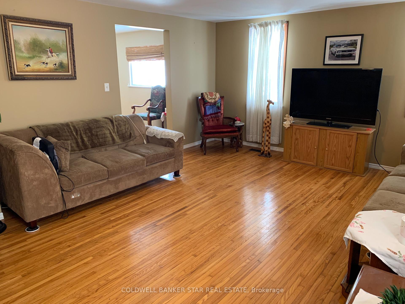
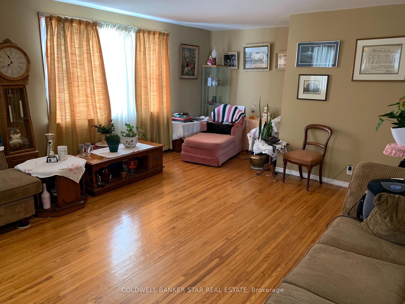
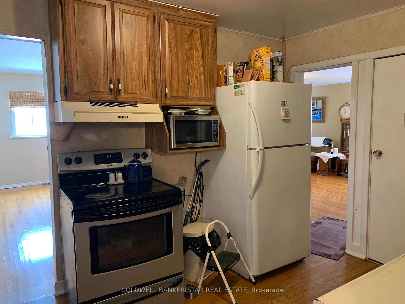
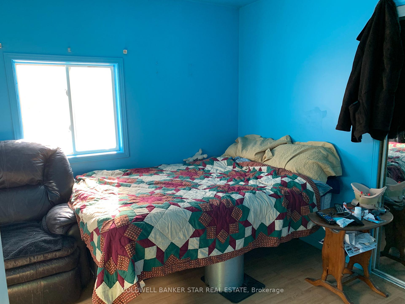
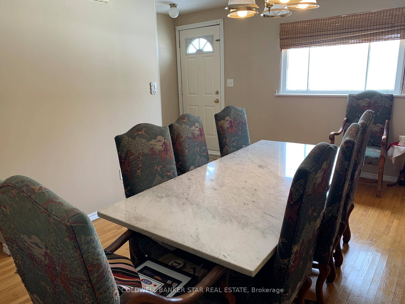
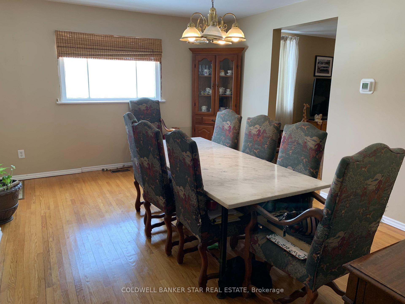
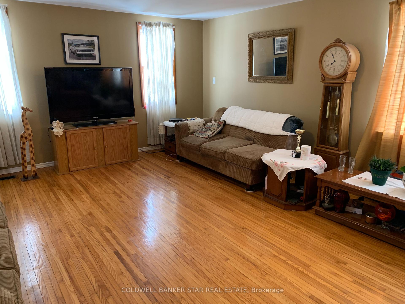
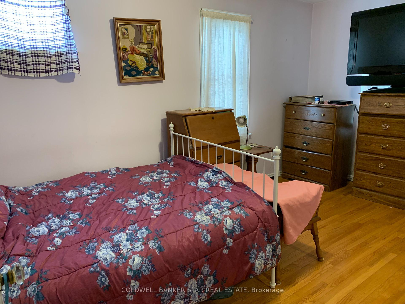
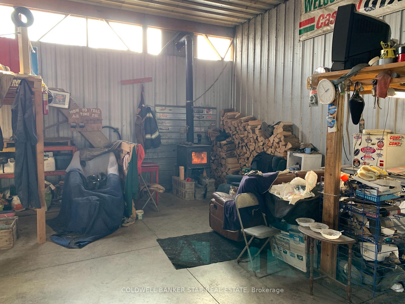
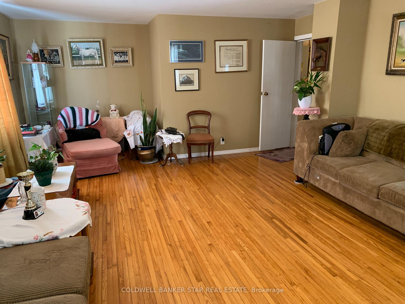
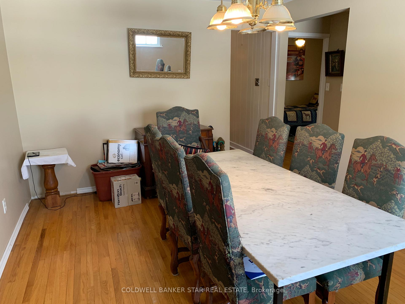
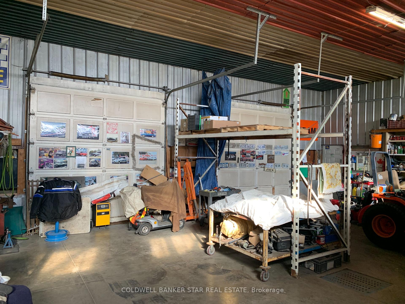
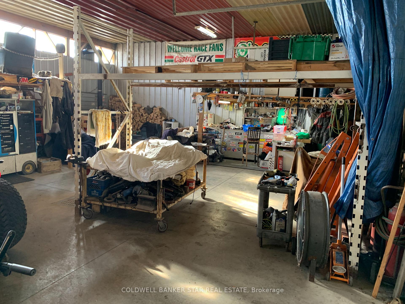






























| Have you been searching for a Commercial / Industrial location to open your new business or expand your growing business? Then you need to have a look at this one of a kind property. Located in the heart of the St Thomas industrial area it has all of the amenities that your successful business needs. This 1.036 acre property is adjacent to the new Powerco - Volkswagen Battery Assembly facility, adjacent to the newly expanded Highbury Avenue and Highway 3 interchanges and minutes to London and Hwy 401 and Hwy 402, adjacent to the newly announced OPP Station now being developed, connected to municipal water, currently connected to a septic system but municipal sewer connection is at the front property line. The 32' x 40' open span building is connected to a 100A hydro service and an is setup for an in-floor radiant heating system (not yet connected to a heat source). As a bonus, there is also a 1400 sq ft 4 bedroom bungalow home that could easily be used as an office or rented for additional income. Property site lines allow for fabulous signage visibility to Highbury Avenue and Hwy 3. Once you see this property, you'll find that it's just what you've been looking for. Reference MLS X11932413 which defines the ability to use this property as a single family home. |
| Price | $750,000 |
| Taxes: | $3560.51 |
| Tax Type: | Annual |
| Assessment: | $214000 |
| Assessment Year: | 2025 |
| Occupancy by: | Owner |
| Address: | 463 South Edgeware Rd , St. Thomas, N5P 4K6, Ontario |
| Postal Code: | N5P 4K6 |
| Province/State: | Ontario |
| Legal Description: | PART LOT 10 CON 9 YARMOUTH AS IN E420375 |
| Lot Size: | 140.26 x 325.13 (Feet) |
| Directions/Cross Streets: | Highbury Avenue |
| Category: | Free Standing |
| Use: | Factory/Manufacturing |
| Building Percentage: | Y |
| Total Area: | 1280.00 |
| Total Area Code: | Sq Ft |
| Industrial Area: | 1 |
| Office/Appartment Area Code: | Sq Ft |
| Area Influences: | Major Highway |
| Financial Statement: | N |
| Chattels: | N |
| Franchise: | N |
| Sprinklers: | N |
| # Trailer Parking Spots: | 5 |
| Outside Storage: | Y |
| Rail: | N |
| Crane: | N |
| Soil Test: | N |
| Clear Height Feet: | 13 |
| Bay Size Length Feet: | 40 |
| Truck Level Shipping Doors #: | 2 |
| Height Feet: | 10 |
| Width Feet: | 10 |
| Double Man Shipping Doors #: | -2 |
| Drive-In Level Shipping Doors #: | 2 |
| Grade Level Shipping Doors #: | 2 |
| Heat Type: | Radiant |
| Central Air Conditioning: | N |
| Elevator Lift: | None |
| Sewers: | Septic |
| Water: | Municipal |
$
%
Years
This calculator is for demonstration purposes only. Always consult a professional
financial advisor before making personal financial decisions.
| Although the information displayed is believed to be accurate, no warranties or representations are made of any kind. |
| COLDWELL BANKER STAR REAL ESTATE |
- Listing -1 of 0
|
|

Arthur Sercan & Jenny Spanos
Sales Representative
Dir:
416-723-4688
Bus:
416-445-8855
| Book Showing | Email a Friend |
Jump To:
At a Glance:
| Type: | Com - Industrial |
| Area: | Elgin |
| Municipality: | St. Thomas |
| Neighbourhood: | St. Thomas |
| Style: | |
| Lot Size: | 140.26 x 325.13(Feet) |
| Approximate Age: | |
| Tax: | $3,560.51 |
| Maintenance Fee: | $0 |
| Beds: | |
| Baths: | |
| Garage: | 0 |
| Fireplace: | |
| Air Conditioning: | |
| Pool: |
Locatin Map:
Payment Calculator:

Listing added to your favorite list
Looking for resale homes?

By agreeing to Terms of Use, you will have ability to search up to 254032 listings and access to richer information than found on REALTOR.ca through my website.


