Sold
Listing ID: W12016308
48 Loney Avenue , Toronto, M3L 1E9, Toronto
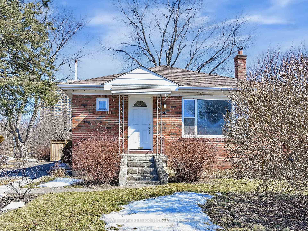
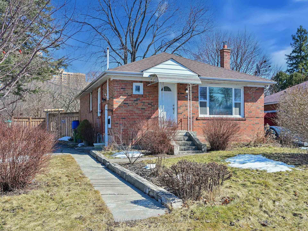
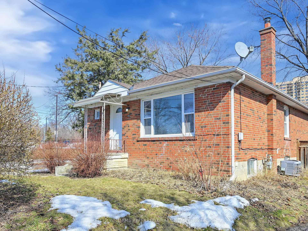
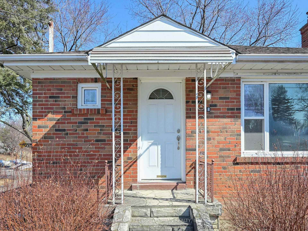
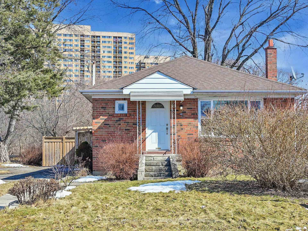
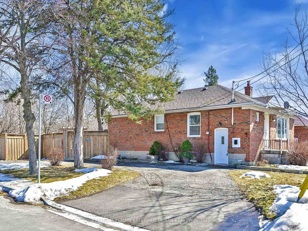
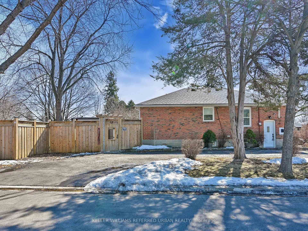
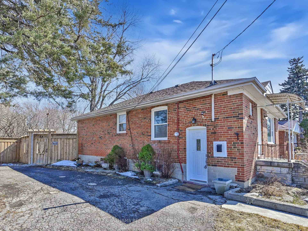
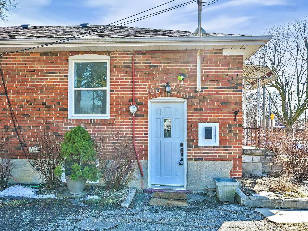
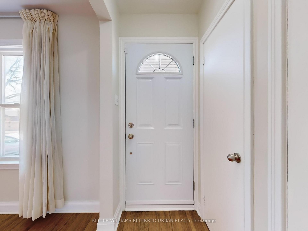
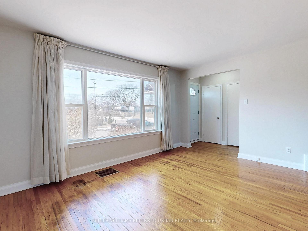
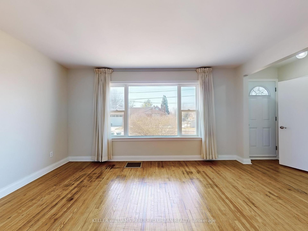
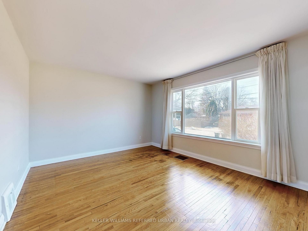
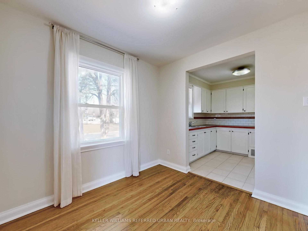
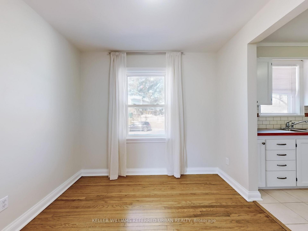
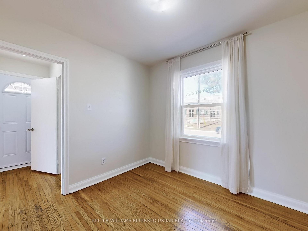
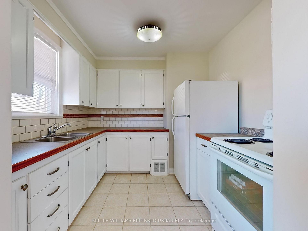
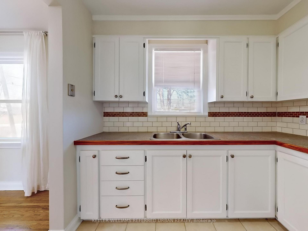
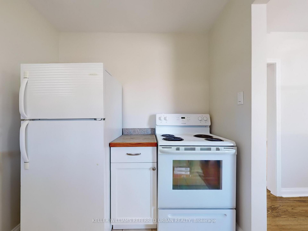
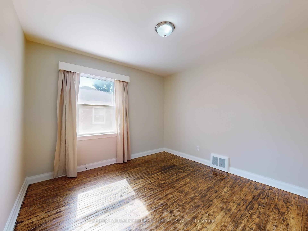
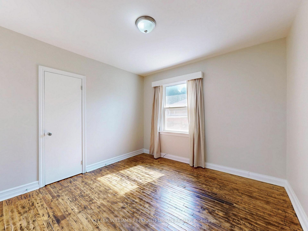
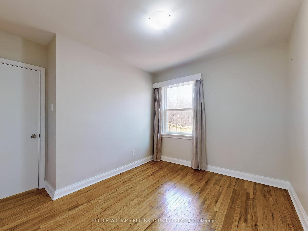
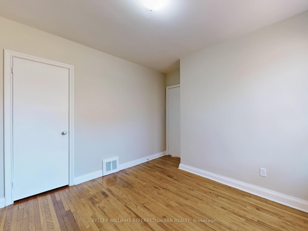
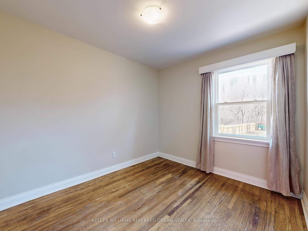
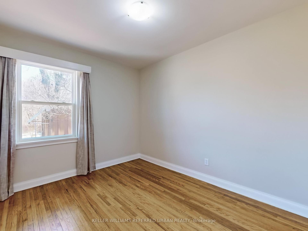
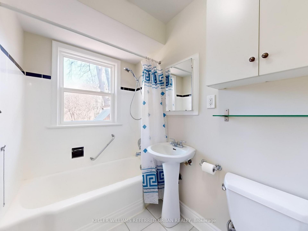
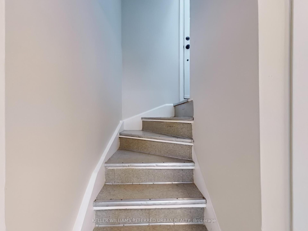
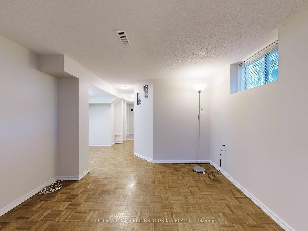
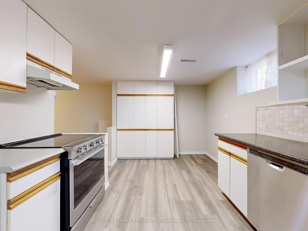
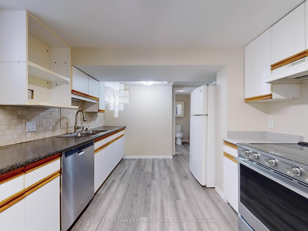
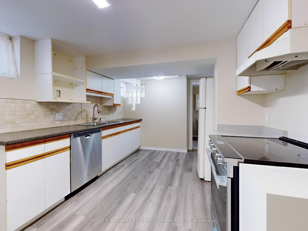
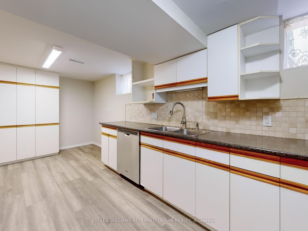
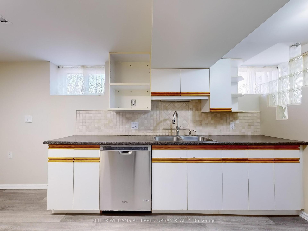

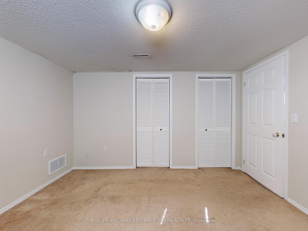
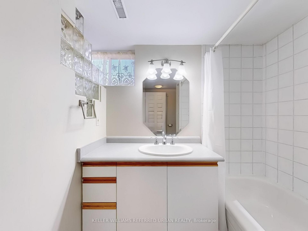
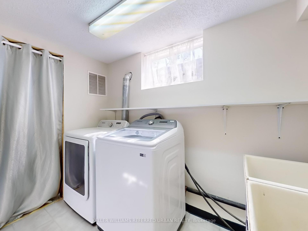
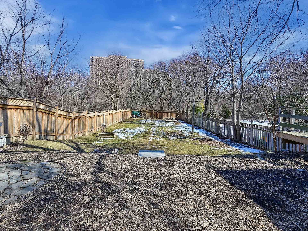
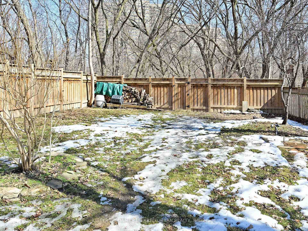
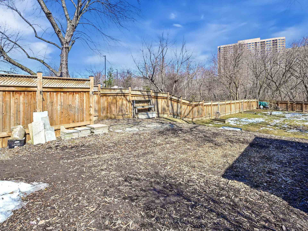
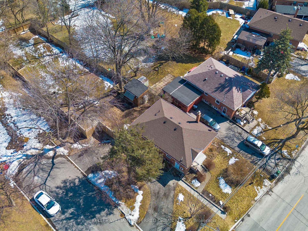
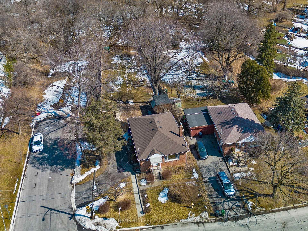
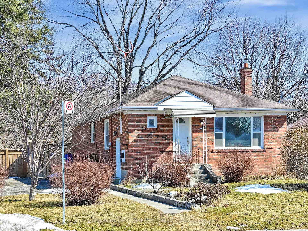

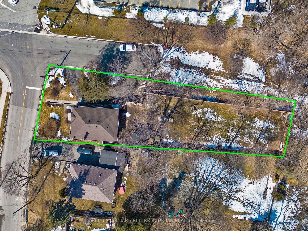
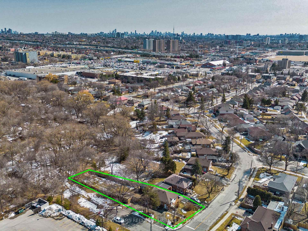
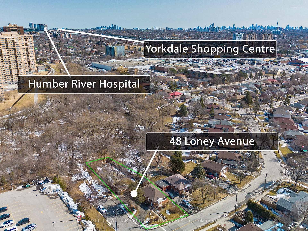
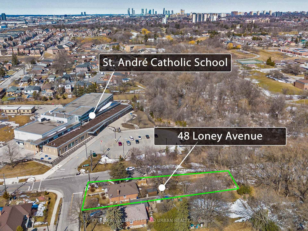
















































| Welcome to this beautifully renovated 3+1 bedroom bungalow, perfectly situated on a deep 50 x209 ft lot backing onto a serene park. This move-in-ready home offers modern updates while maintaining its cozy charm, ideal for families, investors, or those looking for additional living space. The main floor features a bright and inviting layout with a well-appointed kitchen combined with the dining area. The basement boasts a separate entrance, complete with a bedroom, kitchen, and living area, making it perfect for extended family or in law suite. Enjoy the newly fenced backyard, providing privacy and direct access to lush greenery ideal for morning walks and outdoor relaxation. Conveniently located near shopping, transit, Humber River Hospital, Yorkdale Shopping Centre, and top-rated schools, this home offers the perfect blend of tranquility and accessibility. Don't miss out on this fantastic opportunity. |
| Listed Price | $1,199,000 |
| Taxes: | $3698.04 |
| DOM | 3 |
| Occupancy: | Vacant |
| Address: | 48 Loney Avenue , Toronto, M3L 1E9, Toronto |
| Lot Size: | 50.00 x 209.00 (Feet) |
| Directions/Cross Streets: | Jane St. / Wilson Ave. |
| Rooms: | 6 |
| Rooms +: | 4 |
| Bedrooms: | 3 |
| Bedrooms +: | 1 |
| Kitchens: | 1 |
| Kitchens +: | 1 |
| Family Room: | F |
| Basement: | Separate Ent, Apartment |
| Level/Floor | Room | Length(ft) | Width(ft) | Descriptions | |
| Room 1 | Main | Living Ro | 15.02 | 12.17 | Large Window, Hardwood Floor |
| Room 2 | Main | Dining Ro | 9.25 | 9.15 | Window, Hardwood Floor |
| Room 3 | Main | Kitchen | 9.25 | 9.15 | Overlooks Dining, Window, Ceramic Floor |
| Room 4 | Main | Primary B | 11.32 | 10.82 | Window, Closet, Hardwood Floor |
| Room 5 | Main | Bedroom 2 | 11.32 | 11.09 | Window, Closet, Hardwood Floor |
| Room 6 | Main | Bedroom 3 | 9.25 | 11.09 | Window, Closet, Hardwood Floor |
| Room 7 | Lower | Sitting | 10.5 | 11.68 | Window, Open Concept, Parquet |
| Room 8 | Lower | Study | 6.66 | 11.09 | Combined w/Sitting, Parquet |
| Room 9 | Lower | Kitchen | 16.5 | 10 | Window, Backsplash, Laminate |
| Room 10 | Lower | Bedroom | 10 | 12.17 | Double Closet, Window, Broadloom |
| Washroom Type | No. of Pieces | Level |
| Washroom Type 1 | 4 | Main |
| Washroom Type 2 | 4 | Bsmt |
| Washroom Type 3 | 4 | Main |
| Washroom Type 4 | 4 | Basement |
| Washroom Type 5 | 0 | |
| Washroom Type 6 | 0 | |
| Washroom Type 7 | 0 |
| Total Area: | 0.00 |
| Property Type: | Detached |
| Style: | Bungalow |
| Exterior: | Brick |
| Garage Type: | None |
| (Parking/)Drive: | Circular D |
| Drive Parking Spaces: | 4 |
| Park #1 | |
| Parking Type: | Circular D |
| Park #2 | |
| Parking Type: | Circular D |
| Pool: | None |
| CAC Included: | N |
| Water Included: | N |
| Cabel TV Included: | N |
| Common Elements Included: | N |
| Heat Included: | N |
| Parking Included: | N |
| Condo Tax Included: | N |
| Building Insurance Included: | N |
| Fireplace/Stove: | N |
| Heat Source: | Gas |
| Heat Type: | Forced Air |
| Central Air Conditioning: | Central Air |
| Central Vac: | N |
| Laundry Level: | Syste |
| Ensuite Laundry: | F |
| Sewers: | Sewer |
| Although the information displayed is believed to be accurate, no warranties or representations are made of any kind. |
| KELLER WILLIAMS REFERRED URBAN REALTY |
- Listing -1 of 0
|
|

Arthur Sercan & Jenny Spanos
Sales Representative
Dir:
416-723-4688
Bus:
416-445-8855
| Virtual Tour | Book Showing | Email a Friend |
Jump To:
At a Glance:
| Type: | Freehold - Detached |
| Area: | Toronto |
| Municipality: | Toronto W05 |
| Neighbourhood: | Downsview-Roding-CFB |
| Style: | Bungalow |
| Lot Size: | 50.00 x 209.00(Feet) |
| Approximate Age: | |
| Tax: | $3,698.04 |
| Maintenance Fee: | $0 |
| Beds: | 3+1 |
| Baths: | 2 |
| Garage: | 0 |
| Fireplace: | N |
| Air Conditioning: | |
| Pool: | None |
Locatin Map:

Listing added to your favorite list
Looking for resale homes?

By agreeing to Terms of Use, you will have ability to search up to 329064 listings and access to richer information than found on REALTOR.ca through my website.


