$709,900
Available - For Sale
Listing ID: X12040787
24 Greentrail Driv , Hamilton, L0R 1W0, Hamilton
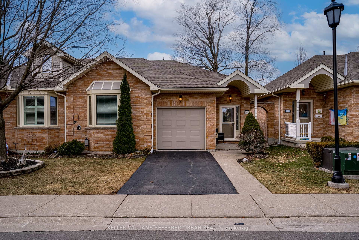
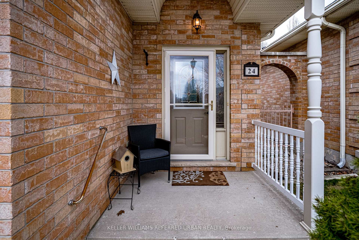
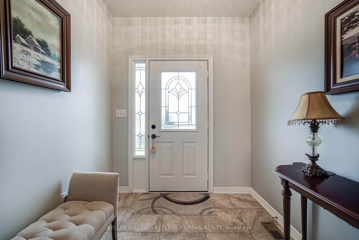
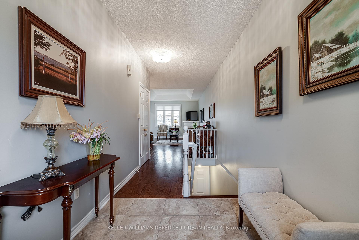
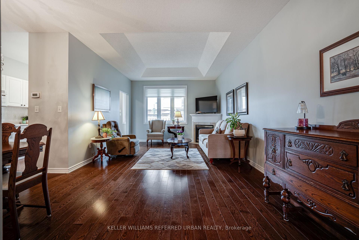
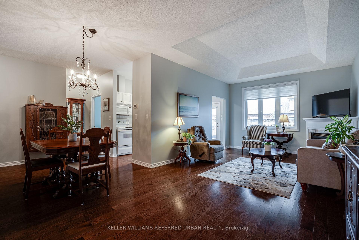
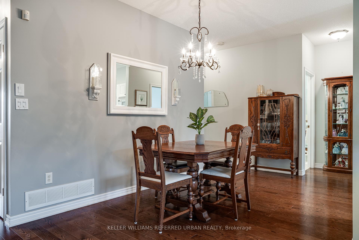
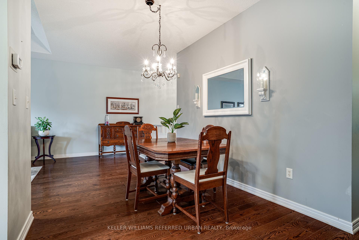
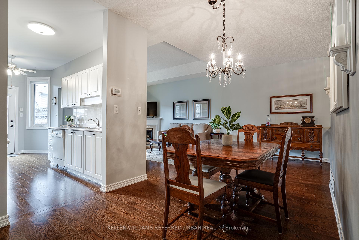
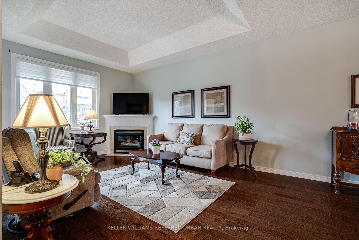
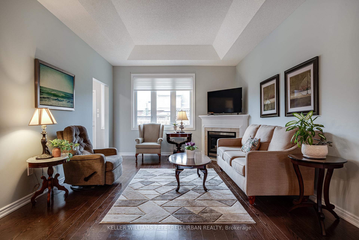
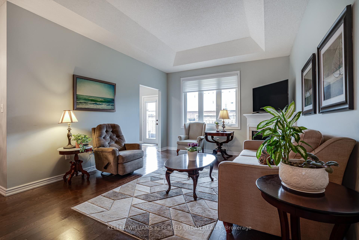
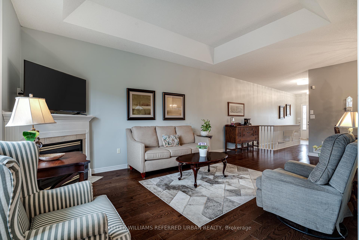
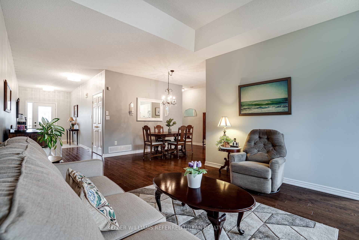
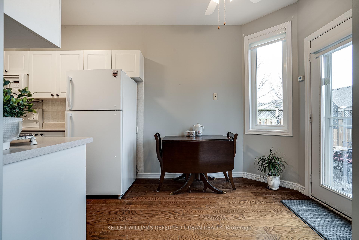
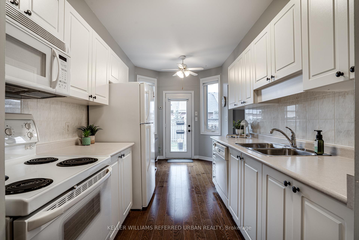
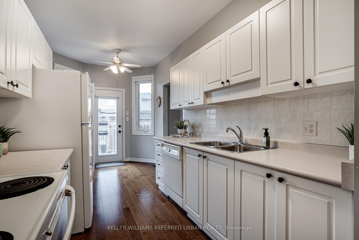
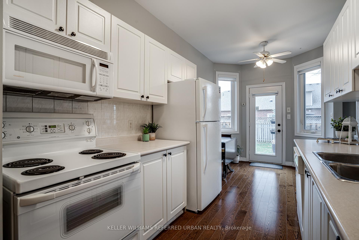
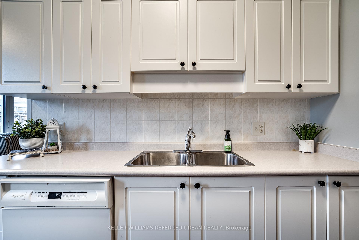
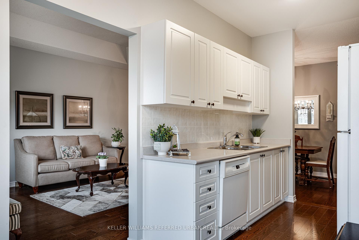
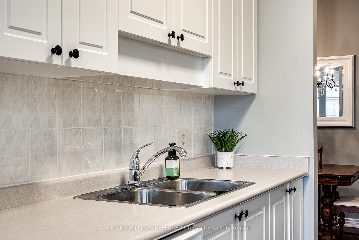
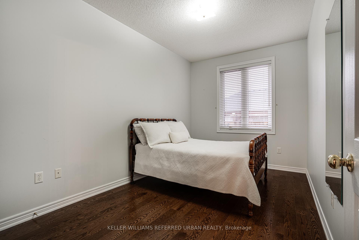
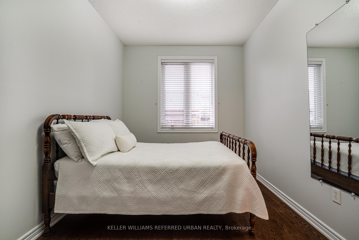
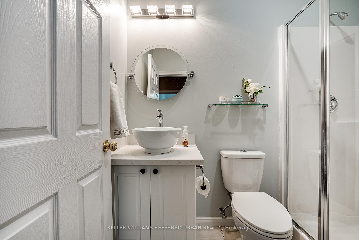
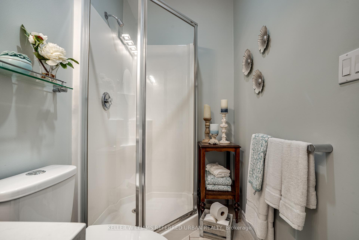
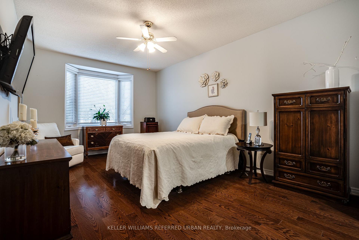
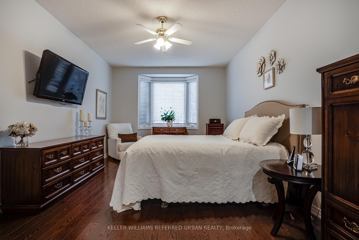
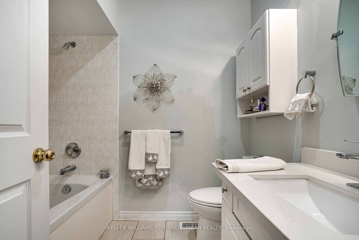
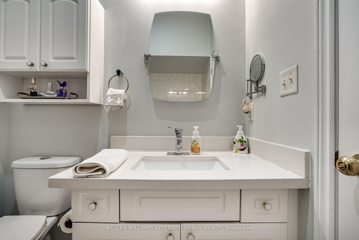
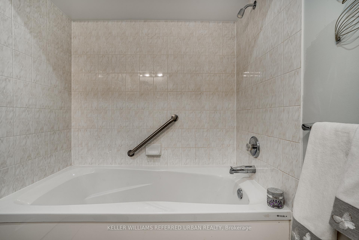
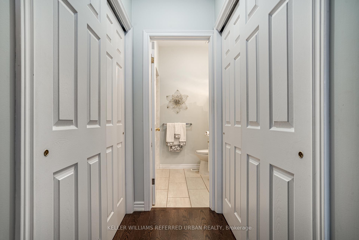
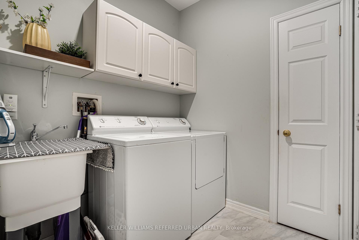
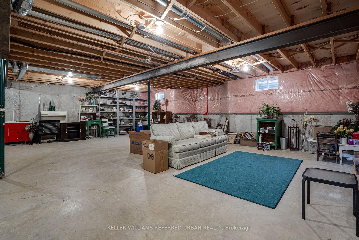
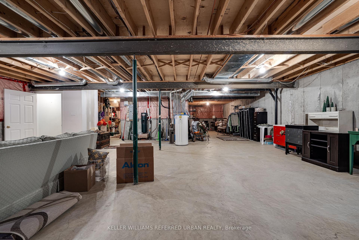
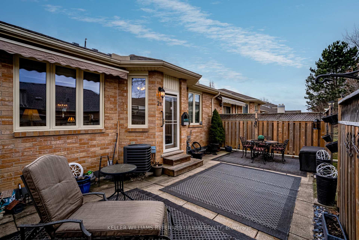
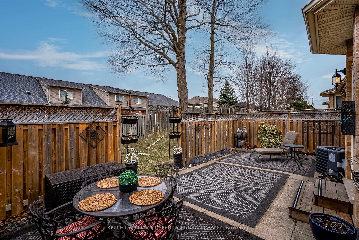
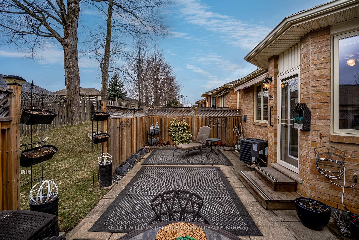
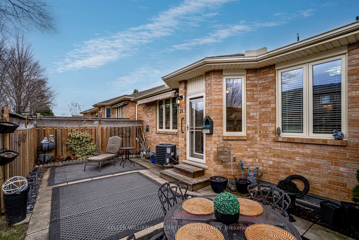
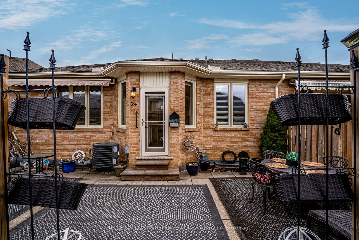
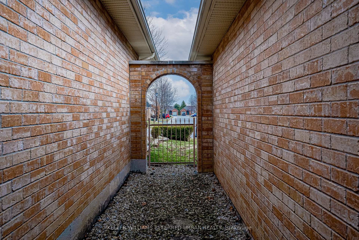








































| Downsize to this absolutely beautiful & impeccably maintained END UNIT bungalow townhouse in desirable retirement community Twenty Place & enjoy retirement as you deserve to! This spacious & practical floorplan is perfect for guests or an adult child living at home as the 2 bedrooms each have a full bathroom & are separated for privacy. The spacious 1375sf gives you all the comforts of home on a useable footprint including an eat-in kitchen, separate dining room for gatherings, & a luxuriously oversized primary suite with his & hers closets & updated ensuite bathroom. Modern updates throughout include ceramics in front hall leading to gleaming hardwood floors through the main living area & both bedrooms. The grand living room features a gas fireplace & plenty of room for seating while the dining area allows you the space to entertain for dinner. The eat-in kitchen features timeless white cupboards & light counters & backsplash with a door to the backyard & patio area for summer entertaining. Updated vanities in both bathrooms with quartz counters and drawers for toiletry storage. Neutral decor & lots of natural light from windows gives a light airy feel. The sweet, private backyard has mature trees and large patio with rollout awning. Large, unspoiled, unfinished basement is perfect for you to finish the way you like & has a rough-in bath & c-vac. Lots of potential! Furnace (2019 approx) & AC (2022 approx) & water heater is owned. Windows, roof & fence updated by condo corp within last 5 years approx. Horizontal blinds & modern style zebra blinds incl. Absolutely beautiful home in move-in condition! Discover the ease of Twentyplace living which takes care of your lawn maintenance, snow removal from road, driveway, & walkway to front door. Water, cable, internet are incl. in condo fee. Make life easier & more enjoyable with access to the stunning clubhouse with pool, hot tub, sauna, party room, library, tennis courts, bocce & more! Numerous social activities avail! |
| Price | $709,900 |
| Taxes: | $4482.02 |
| Occupancy by: | Owner |
| Address: | 24 Greentrail Driv , Hamilton, L0R 1W0, Hamilton |
| Postal Code: | L0R 1W0 |
| Province/State: | Hamilton |
| Directions/Cross Streets: | Twenty Rd/Twentyplace Blvd |
| Level/Floor | Room | Length(ft) | Width(ft) | Descriptions | |
| Room 1 | Main | Living Ro | 14.01 | 12.23 | Hardwood Floor, Gas Fireplace, Overlooks Backyard |
| Room 2 | Main | Dining Ro | 24.34 | 8.82 | Hardwood Floor |
| Room 3 | Main | Kitchen | 16.33 | 7.84 | Hardwood Floor, Ceramic Backsplash, Eat-in Kitchen |
| Room 4 | Main | Primary B | 23.65 | 11.58 | Hardwood Floor, Bay Window |
| Room 5 | Main | Bathroom | 7.84 | 5.9 | Ceramic Floor, Quartz Counter, 4 Pc Ensuite |
| Room 6 | Main | Bedroom 2 | 13.68 | 8.59 | Hardwood Floor |
| Room 7 | Main | Bathroom | 7.9 | 4.66 | Ceramic Floor, Quartz Counter |
| Room 8 | Main | Laundry | 7.74 | 5.9 | |
| Room 9 | Main | Foyer | 18.01 | 6.99 | Ceramic Floor |
| Washroom Type | No. of Pieces | Level |
| Washroom Type 1 | 3 | Ground |
| Washroom Type 2 | 4 | Ground |
| Washroom Type 3 | 0 | |
| Washroom Type 4 | 0 | |
| Washroom Type 5 | 0 |
| Total Area: | 0.00 |
| Approximatly Age: | 16-30 |
| Sprinklers: | Smok |
| Washrooms: | 2 |
| Heat Type: | Forced Air |
| Central Air Conditioning: | Central Air |
| Elevator Lift: | False |
$
%
Years
This calculator is for demonstration purposes only. Always consult a professional
financial advisor before making personal financial decisions.
| Although the information displayed is believed to be accurate, no warranties or representations are made of any kind. |
| KELLER WILLIAMS REFERRED URBAN REALTY |
- Listing -1 of 0
|
|

Arthur Sercan & Jenny Spanos
Sales Representative
Dir:
416-723-4688
Bus:
416-445-8855
| Book Showing | Email a Friend |
Jump To:
At a Glance:
| Type: | Com - Condo Townhouse |
| Area: | Hamilton |
| Municipality: | Hamilton |
| Neighbourhood: | Twenty Place |
| Style: | Bungalow |
| Lot Size: | x 0.00() |
| Approximate Age: | 16-30 |
| Tax: | $4,482.02 |
| Maintenance Fee: | $670.17 |
| Beds: | 2 |
| Baths: | 2 |
| Garage: | 0 |
| Fireplace: | Y |
| Air Conditioning: | |
| Pool: |
Locatin Map:
Payment Calculator:

Listing added to your favorite list
Looking for resale homes?

By agreeing to Terms of Use, you will have ability to search up to 283460 listings and access to richer information than found on REALTOR.ca through my website.


