$599,000
Available - For Sale
Listing ID: C12002317
19 Coneflower Cres , Toronto, M2R 0A5, Toronto
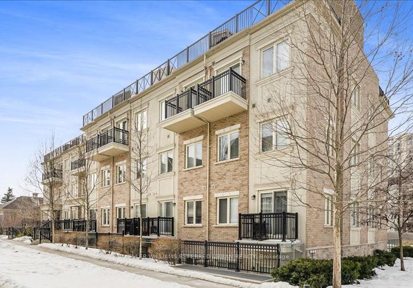
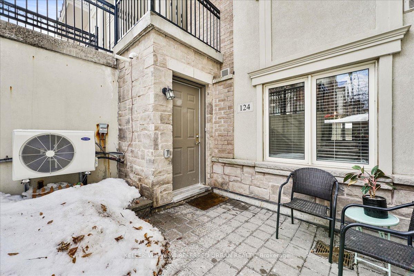
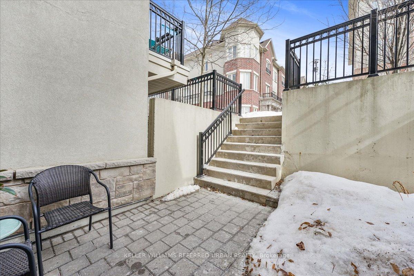
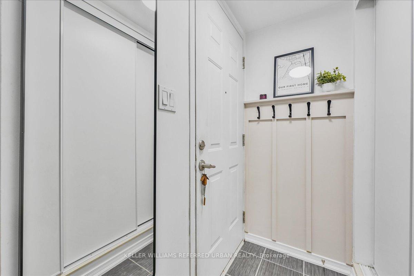
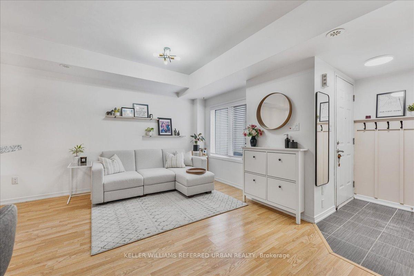
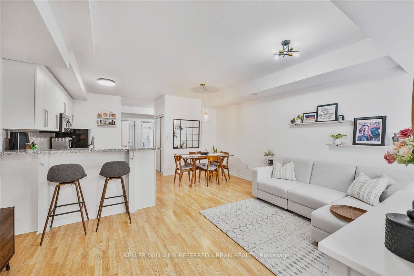
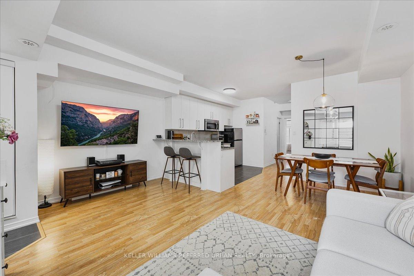
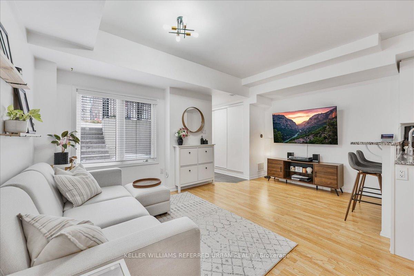
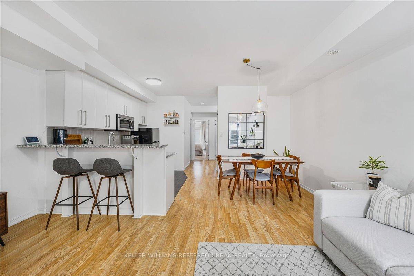

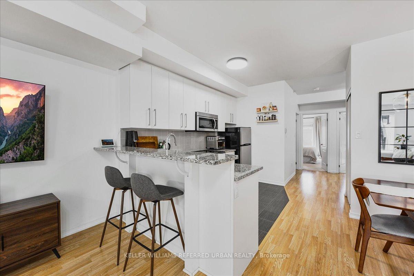
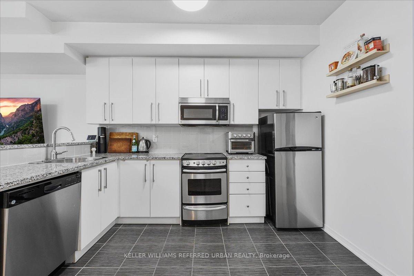
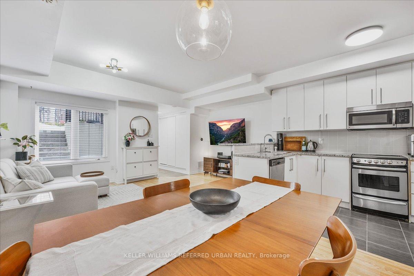
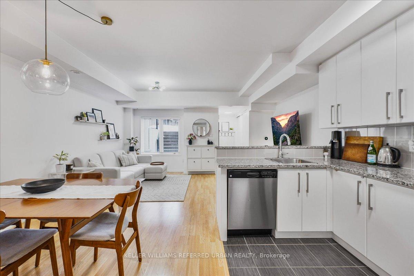
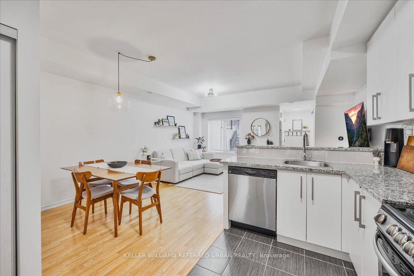
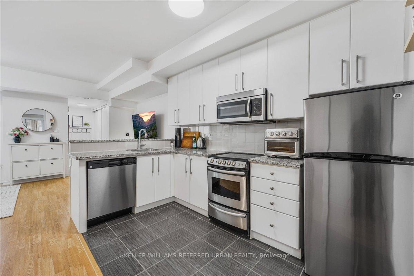
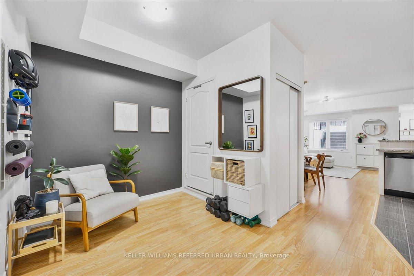
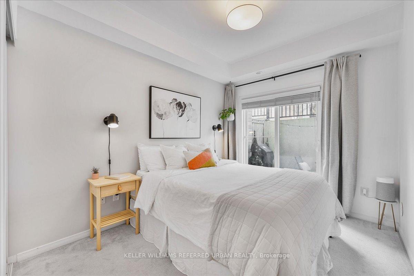
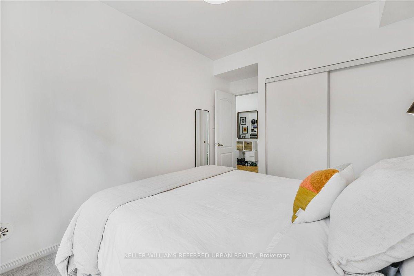
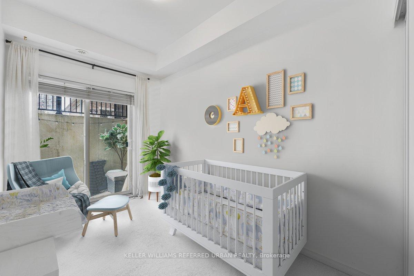
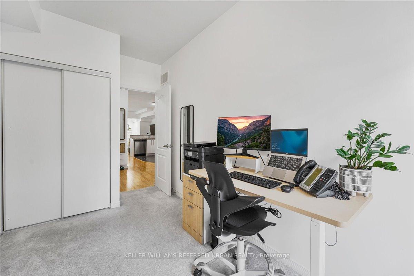
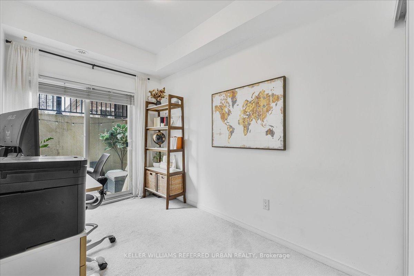
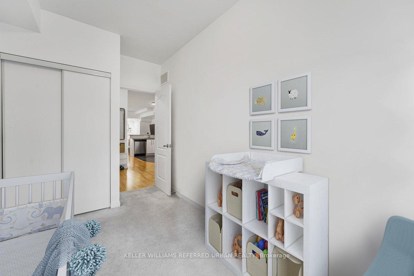
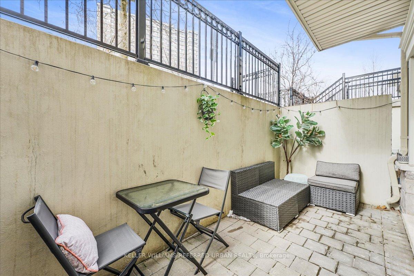
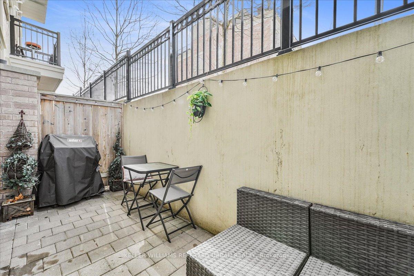

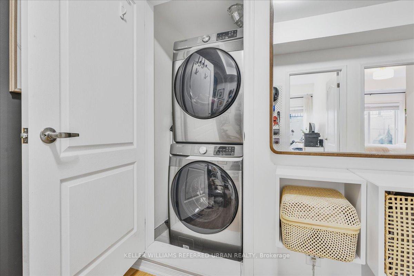
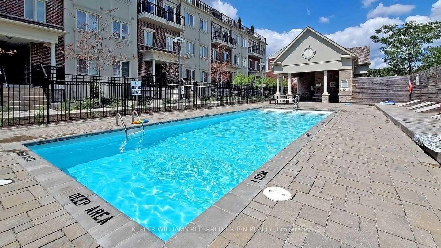
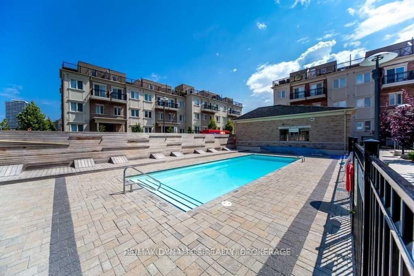
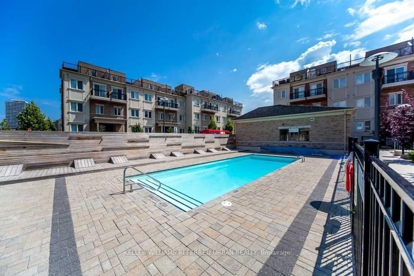
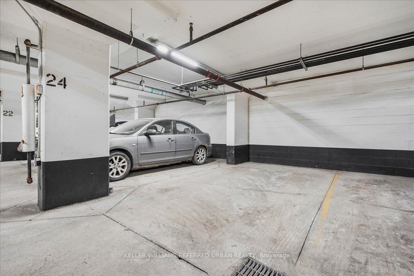































| Welcome to Bloom Park Towns by Menkes, where charm meets convenience in this immaculate ground floor condo townhouse! With two bedrooms plus a den and nearly 800 sq. ft. of bright, airy living space, this home is perfect for everyone looking for that just-right blend of comfort and style. High 9-ft ceilings and sunshine streaming in from both the front and back make every day feel a little brighter. The open concept kitchen overlooks the large living areas. Need fresh air? Both bedrooms open to your own private patio/terrace. Yes, BBQs are allowed, so fire it up and invite your friends! This home is as low-maintenance as it gets with a brand-new air conditioner/heat pump (2024) and a smart thermostat that basically does the thinking for you. Plus, you get access to a fantastic outdoor pool and bike storage. Located just steps from the beautiful trails of G. Ross Lord Park, shopping, and TTC right at your door, this quiet location is as good as it gets. You also get an owned underground parking spot and a locker because we all have stuff! Well managed friendly community. Whether you're buying your first home, looking for the perfect cozy space as a couple, or downsizing without sacrificing style, this gem is move-in ready and ready for you. |
| Price | $599,000 |
| Taxes: | $2554.00 |
| Assessment Year: | 2024 |
| Occupancy by: | Owner |
| Address: | 19 Coneflower Cres , Toronto, M2R 0A5, Toronto |
| Postal Code: | M2R 0A5 |
| Province/State: | Toronto |
| Directions/Cross Streets: | Bathurst & Drewry |
| Level/Floor | Room | Length(ft) | Width(ft) | Descriptions | |
| Room 1 | Ground | Foyer | 5.02 | 3.28 | Tile Floor |
| Room 2 | Ground | Living Ro | 16.14 | 9.51 | Laminate, Large Window, Overlooks Dining |
| Room 3 | Ground | Dining Ro | 8.5 | 6.92 | Laminate, Overlooks Living |
| Room 4 | Ground | Kitchen | 12.86 | 9.22 | Stainless Steel Appl, Breakfast Bar, Granite Counters |
| Room 5 | Ground | Primary B | 13.42 | 8.89 | Broadloom, Double Closet, W/O To Terrace |
| Room 6 | Ground | Bedroom 2 | 13.45 | 6.79 | Broadloom, Double Closet, W/O To Terrace |
| Room 7 | Ground | Den | 10.4 | 7.58 | Laminate, Open Concept |
| Room 8 | Ground | Bathroom | 7.58 | 5.25 | 4 Pc Bath, Renovated |
| Room 9 | Ground | Other | 16.37 | 6.3 |
| Washroom Type | No. of Pieces | Level |
| Washroom Type 1 | 4 | Main |
| Washroom Type 2 | 0 | |
| Washroom Type 3 | 0 | |
| Washroom Type 4 | 0 | |
| Washroom Type 5 | 0 | |
| Washroom Type 6 | 4 | Main |
| Washroom Type 7 | 0 | |
| Washroom Type 8 | 0 | |
| Washroom Type 9 | 0 | |
| Washroom Type 10 | 0 | |
| Washroom Type 11 | 4 | Main |
| Washroom Type 12 | 0 | |
| Washroom Type 13 | 0 | |
| Washroom Type 14 | 0 | |
| Washroom Type 15 | 0 |
| Total Area: | 0.00 |
| Washrooms: | 1 |
| Heat Type: | Heat Pump |
| Central Air Conditioning: | Central Air |
$
%
Years
This calculator is for demonstration purposes only. Always consult a professional
financial advisor before making personal financial decisions.
| Although the information displayed is believed to be accurate, no warranties or representations are made of any kind. |
| KELLER WILLIAMS REFERRED URBAN REALTY |
- Listing -1 of 0
|
|

Arthur Sercan & Jenny Spanos
Sales Representative
Dir:
416-723-4688
Bus:
416-445-8855
| Virtual Tour | Book Showing | Email a Friend |
Jump To:
At a Glance:
| Type: | Com - Condo Townhouse |
| Area: | Toronto |
| Municipality: | Toronto C07 |
| Neighbourhood: | Westminster-Branson |
| Style: | Apartment |
| Lot Size: | x 0.00() |
| Approximate Age: | |
| Tax: | $2,554 |
| Maintenance Fee: | $317.08 |
| Beds: | 2+1 |
| Baths: | 1 |
| Garage: | 0 |
| Fireplace: | N |
| Air Conditioning: | |
| Pool: |
Locatin Map:
Payment Calculator:

Listing added to your favorite list
Looking for resale homes?

By agreeing to Terms of Use, you will have ability to search up to 283460 listings and access to richer information than found on REALTOR.ca through my website.


