$1,370,000
Available - For Sale
Listing ID: N12044442
112 Stewart Cres , Bradford West Gwillimbury, L0M 1A0, Simcoe
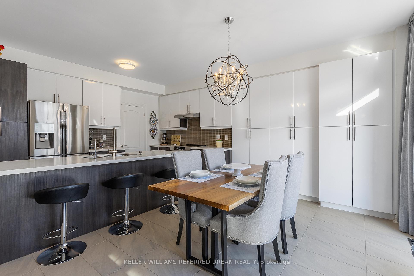
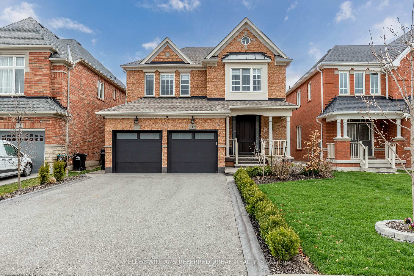
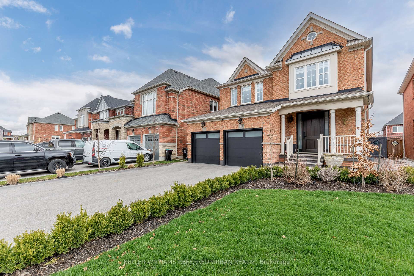
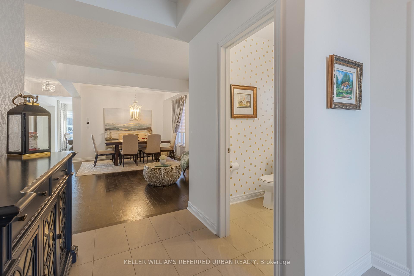
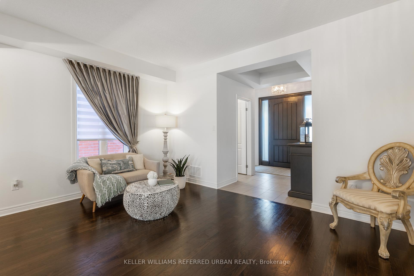
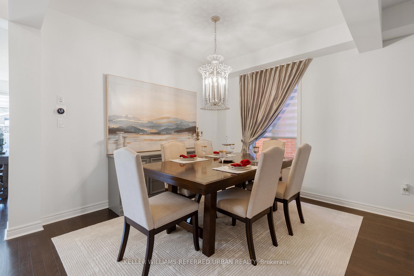
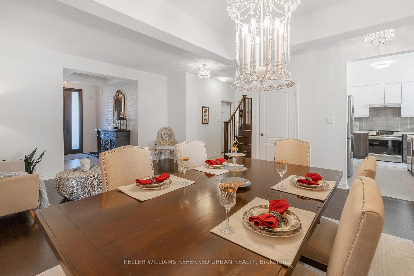
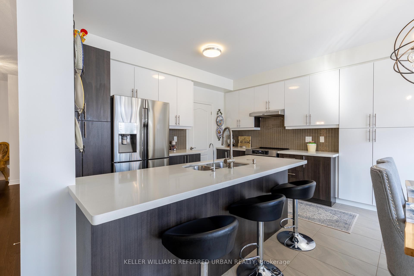
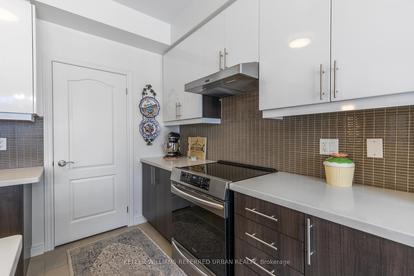
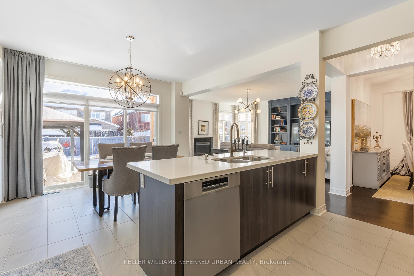
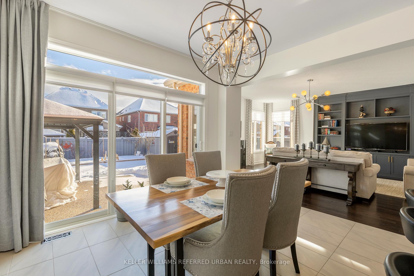
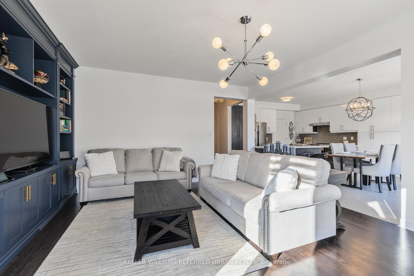
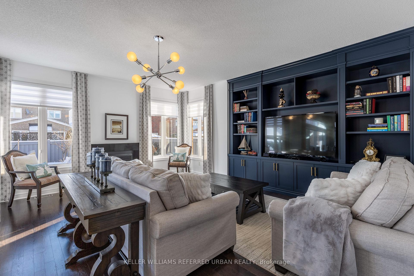
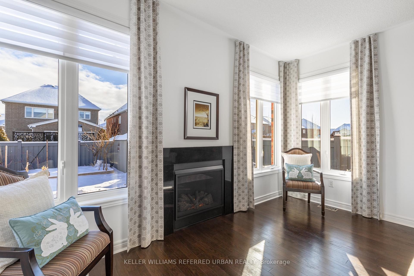
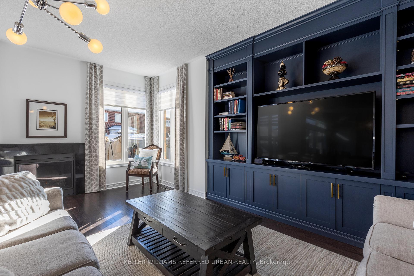
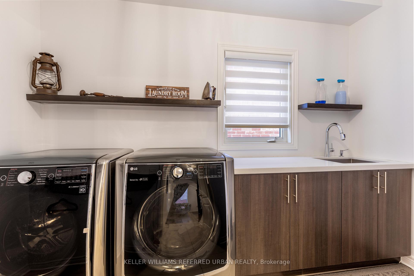
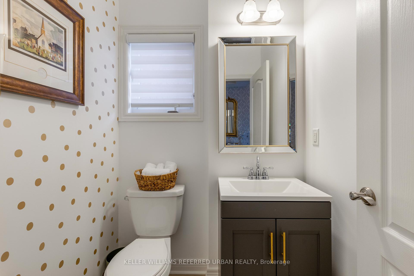
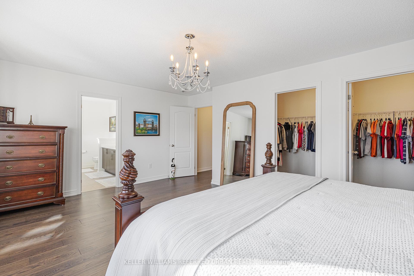
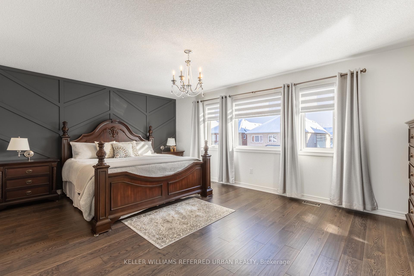
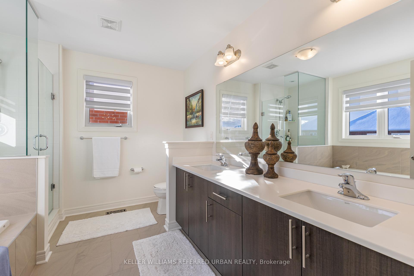
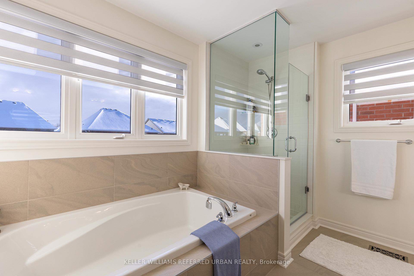
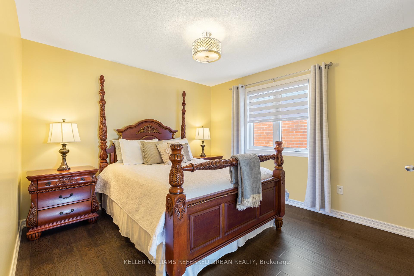
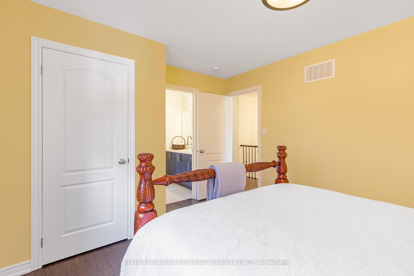
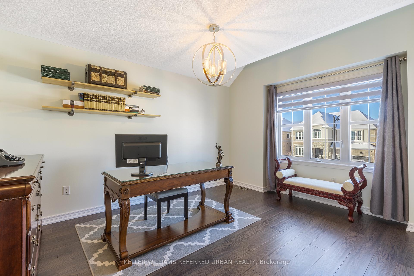
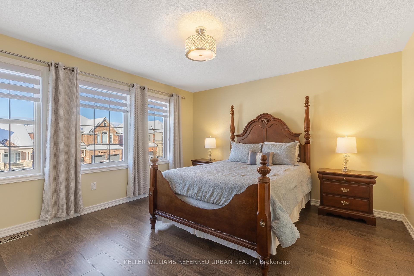
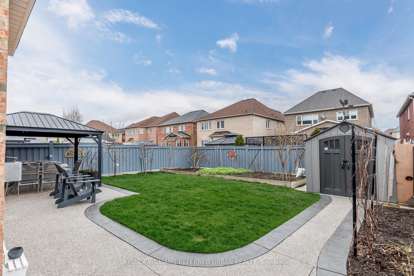
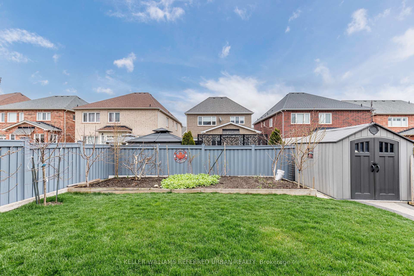
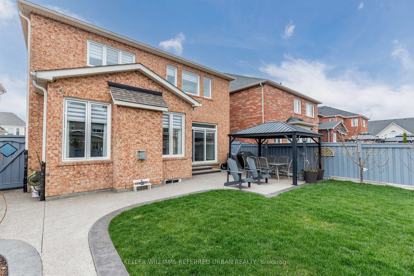
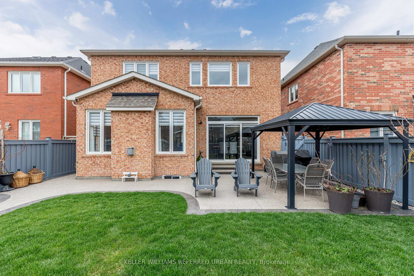





























| Stunning Executive All-Brick 2-Storey Detached Home in the Coveted Summerlyn Neighborhood!Nestled on a quiet crescent with no sidewalk on one side, this home showcases luxurious custom upgrades throughout. The open-concept formal living and dining rooms seamlessly lead to a sunlit gourmet kitchen, complete with stainless steel appliances, a pantry wall, a center island with quartz countertops, and a breakfast area with a walkout to a spacious, fully fenced backyard.The bright family room features a cozy gas fireplace and a custom-built entertainment unit. The generous primary suite offers a 5-piece ensuite and his-and-hers walk-in closets. The 2nd and 3rd bedrooms are connected by a convenient semi-private 4-piece bathroom, while the 4th bedroom enjoys its own private 4-piece ensuite. Main Floor Laundry. Located just minutes from schools, parks, a community center, library, shopping, and easy access to Highways 400 and 404. This home is a perfect blend of comfort, style, and convenience.Epoxy Floors in Garage, Aggregate Concrete all around property. Fully Fenced Yard w Gates on both sides. Exterior Pot Lights, Hardwood Mainand 2nd Floors, New Front Door & Garage Doors, Re-Paved Driveway w 2 coats. Fully Landscaped. |
| Price | $1,370,000 |
| Taxes: | $6629.17 |
| Occupancy by: | Owner |
| Address: | 112 Stewart Cres , Bradford West Gwillimbury, L0M 1A0, Simcoe |
| Directions/Cross Streets: | Scarlet Way |
| Rooms: | 9 |
| Bedrooms: | 4 |
| Bedrooms +: | 0 |
| Family Room: | T |
| Basement: | Full |
| Level/Floor | Room | Length(ft) | Width(ft) | Descriptions | |
| Room 1 | Main | Foyer | 10.76 | 5.87 | Tile Floor, Closet |
| Room 2 | Main | Dining Ro | 19.94 | 15.58 | Hardwood Floor, Combined w/Living, Window |
| Room 3 | Main | Living Ro | 19.94 | 15.58 | Hardwood Floor, Combined w/Dining, Window |
| Room 4 | Main | Kitchen | 13.61 | 8.76 | Tile Floor, Quartz Counter, Stainless Steel Appl |
| Room 5 | Main | Breakfast | 13.51 | 10.23 | Tile Floor, Eat-in Kitchen, W/O To Yard |
| Room 6 | Main | Family Ro | 18.11 | 15.35 | Hardwood Floor, Gas Fireplace, B/I Bookcase |
| Room 7 | Second | Primary B | 18.76 | 13.09 | Hardwood Floor, His and Hers Closets, 5 Pc Ensuite |
| Room 8 | Second | Bedroom 2 | 11.32 | 11.02 | Hardwood Floor, Semi Ensuite, Window |
| Room 9 | Second | Bedroom 3 | 12.96 | 11.02 | Hardwood Floor, Semi Ensuite, Window |
| Room 10 | Second | Bedroom 4 | 13.97 | 13.12 | Hardwood Floor, Closet, 4 Pc Bath |
| Room 11 | Main | Laundry | 10.73 | 5.94 | Tile Floor, Quartz Counter, Laundry Sink |
| Washroom Type | No. of Pieces | Level |
| Washroom Type 1 | 2 | Main |
| Washroom Type 2 | 5 | Second |
| Washroom Type 3 | 4 | Second |
| Washroom Type 4 | 0 | |
| Washroom Type 5 | 0 |
| Total Area: | 0.00 |
| Property Type: | Detached |
| Style: | 2-Storey |
| Exterior: | Brick |
| Garage Type: | Built-In |
| (Parking/)Drive: | Private |
| Drive Parking Spaces: | 4 |
| Park #1 | |
| Parking Type: | Private |
| Park #2 | |
| Parking Type: | Private |
| Pool: | None |
| Other Structures: | Garden Shed |
| Approximatly Square Footage: | 2500-3000 |
| Property Features: | Fenced Yard, School |
| CAC Included: | N |
| Water Included: | N |
| Cabel TV Included: | N |
| Common Elements Included: | N |
| Heat Included: | N |
| Parking Included: | N |
| Condo Tax Included: | N |
| Building Insurance Included: | N |
| Fireplace/Stove: | Y |
| Heat Type: | Forced Air |
| Central Air Conditioning: | Central Air |
| Central Vac: | Y |
| Laundry Level: | Syste |
| Ensuite Laundry: | F |
| Sewers: | Sewer |
$
%
Years
This calculator is for demonstration purposes only. Always consult a professional
financial advisor before making personal financial decisions.
| Although the information displayed is believed to be accurate, no warranties or representations are made of any kind. |
| KELLER WILLIAMS REFERRED URBAN REALTY |
- Listing -1 of 0
|
|

Arthur Sercan & Jenny Spanos
Sales Representative
Dir:
416-723-4688
Bus:
416-445-8855
| Book Showing | Email a Friend |
Jump To:
At a Glance:
| Type: | Freehold - Detached |
| Area: | Simcoe |
| Municipality: | Bradford West Gwillimbury |
| Neighbourhood: | Bradford |
| Style: | 2-Storey |
| Lot Size: | x 121.39(Feet) |
| Approximate Age: | |
| Tax: | $6,629.17 |
| Maintenance Fee: | $0 |
| Beds: | 4 |
| Baths: | 4 |
| Garage: | 0 |
| Fireplace: | Y |
| Air Conditioning: | |
| Pool: | None |
Locatin Map:
Payment Calculator:

Listing added to your favorite list
Looking for resale homes?

By agreeing to Terms of Use, you will have ability to search up to 283460 listings and access to richer information than found on REALTOR.ca through my website.


