$4,300
Available - For Rent
Listing ID: E12045145
4 Columbine Aven , Toronto, M4L 1P3, Toronto
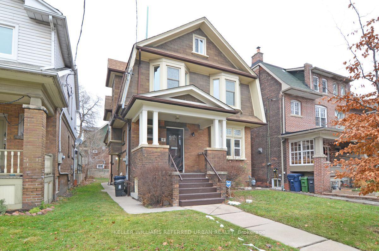
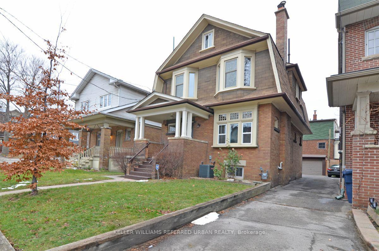
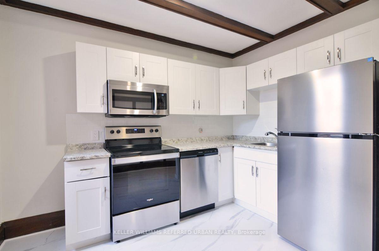
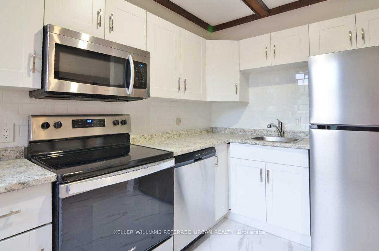
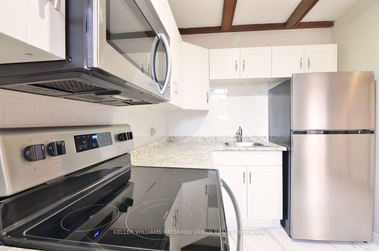
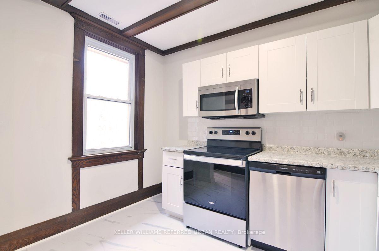
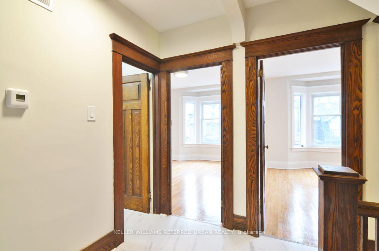
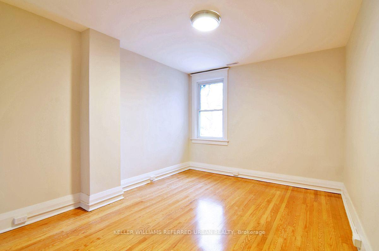
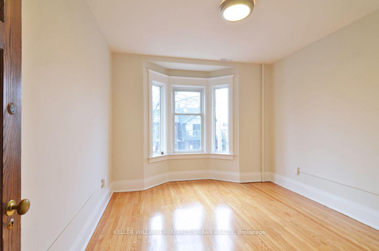
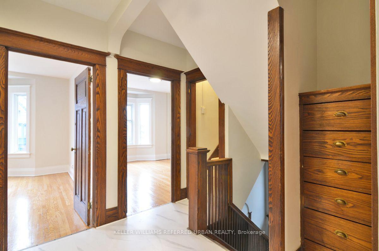
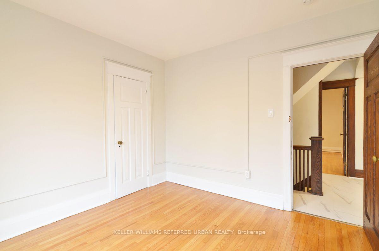
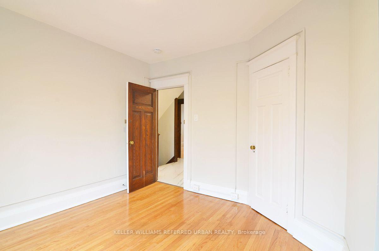
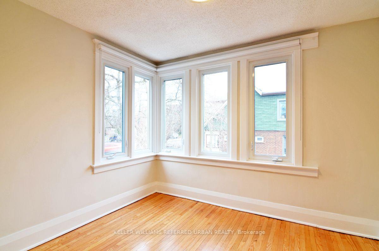
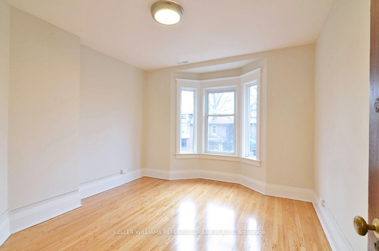
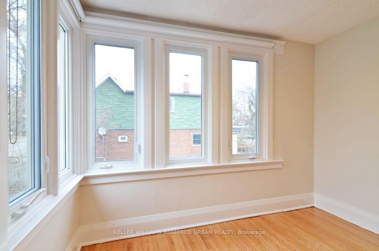
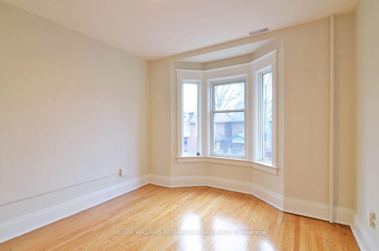
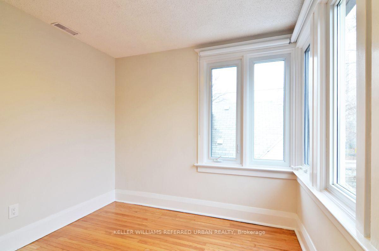
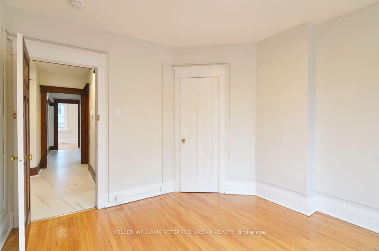
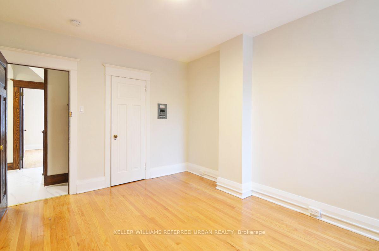
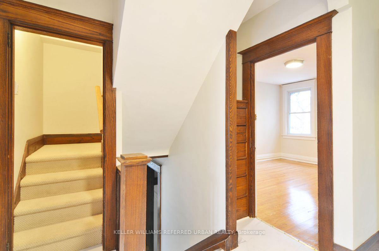
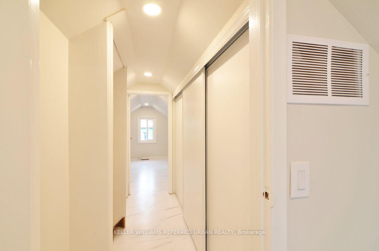
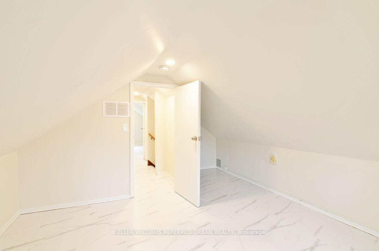
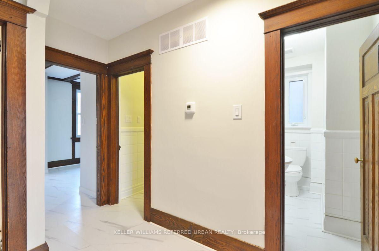
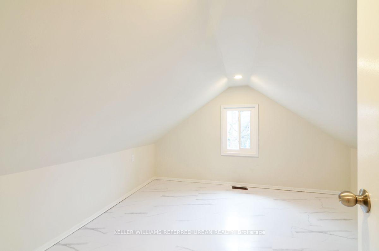
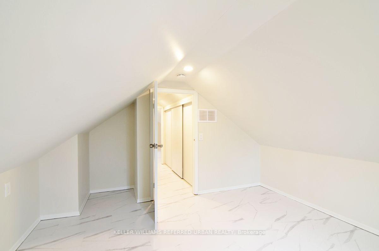
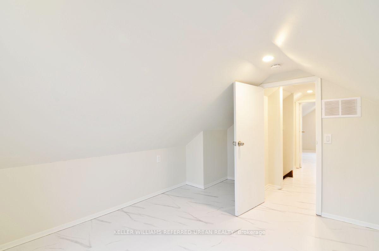
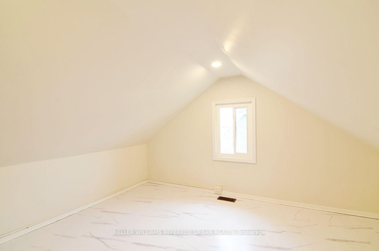
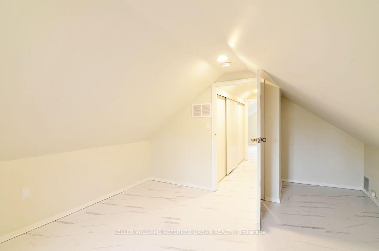
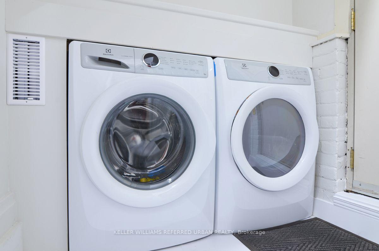
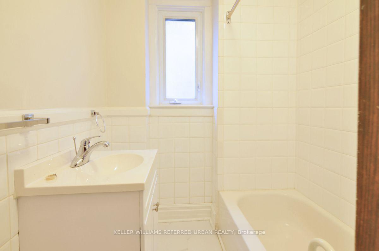
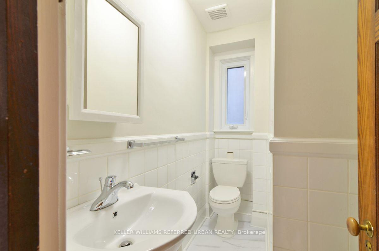
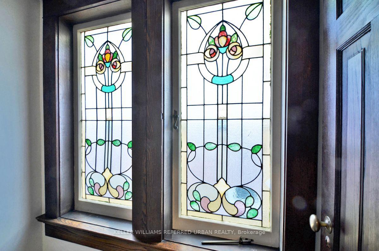
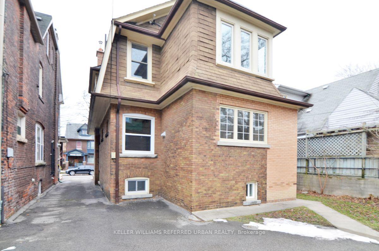
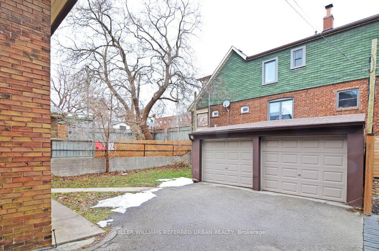
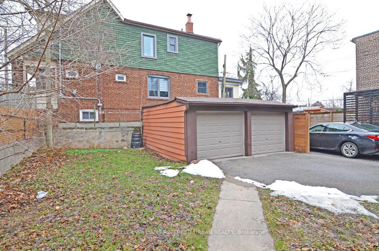
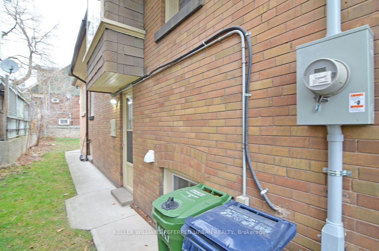




































| Discover this spacious upper-level apartment Columbine Avenue, offering 1,471 sq. ft. of versatile living space. With a flexible 4/5-bedroom layout, this home is perfect for families or those needing extra room for a home office. The modern kitchen features updated appliances, while the separate dining and living areas create a welcoming atmosphere.Located in Torontos highly desirable Beaches neighborhood, this home is just minutes from the waterfront, Queen Street, Kew Gardens, and scenic bike paths. Enjoy easy access to trendy cafes, restaurants, shops, and parks, with a short commute to downtown and quick access to the DVP, Gardiner, and TTC transit options. Parking to be rented separately. |
| Price | $4,300 |
| Taxes: | $0.00 |
| Payment Frequency: | Monthly |
| Rental Application Required: | T |
| Deposit Required: | True |
| Credit Check: | T |
| Employment Letter | T |
| References Required: | T |
| Occupancy by: | Tenant |
| Address: | 4 Columbine Aven , Toronto, M4L 1P3, Toronto |
| Directions/Cross Streets: | Woodbine Ave and Kingston Rd |
| Rooms: | 7 |
| Bedrooms: | 4 |
| Bedrooms +: | 0 |
| Family Room: | F |
| Basement: | Other, None |
| Furnished: | Unfu |
| Level/Floor | Room | Length(ft) | Width(ft) | Descriptions | |
| Room 1 | Second | Bedroom | 12.92 | 10.92 | Hardwood Floor, Large Closet, Large Window |
| Room 2 | Second | Bedroom 2 | 12.92 | 10.76 | Hardwood Floor, Large Window, Closet |
| Room 3 | Second | Bedroom 3 | 13.32 | 10.66 | Hardwood Floor, Window, Closet |
| Room 4 | Second | Dining Ro | 10.43 | 9.09 | Hardwood Floor, Window |
| Room 5 | Second | Kitchen | 11.25 | 10.92 | Vinyl Floor, Stainless Steel Appl |
| Room 6 | Third | Bedroom 4 | 15.48 | 12 | Vinyl Floor, Window |
| Room 7 | Third | Living Ro | 14.5 | 12 | Vinyl Floor, Window |
| Washroom Type | No. of Pieces | Level |
| Washroom Type 1 | 3 | Second |
| Washroom Type 2 | 2 | Second |
| Washroom Type 3 | 0 | |
| Washroom Type 4 | 0 | |
| Washroom Type 5 | 0 |
| Total Area: | 0.00 |
| Property Type: | Detached |
| Style: | 2 1/2 Storey |
| Exterior: | Brick |
| Garage Type: | Detached |
| (Parking/)Drive: | Mutual |
| Drive Parking Spaces: | 0 |
| Park #1 | |
| Parking Type: | Mutual |
| Park #2 | |
| Parking Type: | Mutual |
| Pool: | None |
| Private Entrance: | F |
| Laundry Access: | Shared, Insid |
| Approximatly Square Footage: | 1100-1500 |
| Property Features: | Beach, Library |
| CAC Included: | Y |
| Water Included: | Y |
| Cabel TV Included: | Y |
| Common Elements Included: | N |
| Heat Included: | Y |
| Parking Included: | N |
| Condo Tax Included: | N |
| Building Insurance Included: | N |
| Fireplace/Stove: | N |
| Heat Type: | Forced Air |
| Central Air Conditioning: | Central Air |
| Central Vac: | N |
| Laundry Level: | Syste |
| Ensuite Laundry: | F |
| Elevator Lift: | False |
| Sewers: | Sewer |
| Utilities-Cable: | N |
| Utilities-Hydro: | Y |
| Utilities-Sewers: | Y |
| Utilities-Gas: | Y |
| Utilities-Municipal Water: | Y |
| Utilities-Telephone: | N |
| Although the information displayed is believed to be accurate, no warranties or representations are made of any kind. |
| KELLER WILLIAMS REFERRED URBAN REALTY |
- Listing -1 of 0
|
|

Arthur Sercan & Jenny Spanos
Sales Representative
Dir:
416-723-4688
Bus:
416-445-8855
| Book Showing | Email a Friend |
Jump To:
At a Glance:
| Type: | Freehold - Detached |
| Area: | Toronto |
| Municipality: | Toronto E02 |
| Neighbourhood: | The Beaches |
| Style: | 2 1/2 Storey |
| Lot Size: | x 0.00(Feet) |
| Approximate Age: | |
| Tax: | $0 |
| Maintenance Fee: | $0 |
| Beds: | 4 |
| Baths: | 2 |
| Garage: | 0 |
| Fireplace: | N |
| Air Conditioning: | |
| Pool: | None |
Locatin Map:

Listing added to your favorite list
Looking for resale homes?

By agreeing to Terms of Use, you will have ability to search up to 283460 listings and access to richer information than found on REALTOR.ca through my website.


