$519,000
Available - For Sale
Listing ID: W12045284
15 Zorra Stre , Toronto, M8Z 4Z6, Toronto
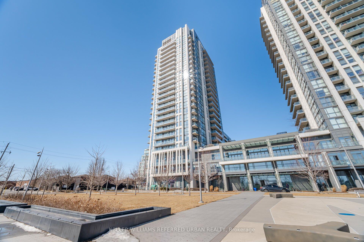
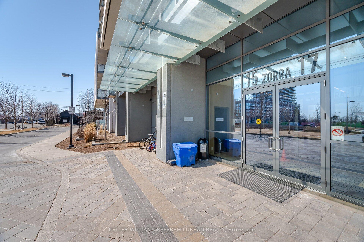
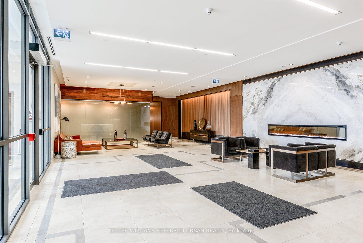
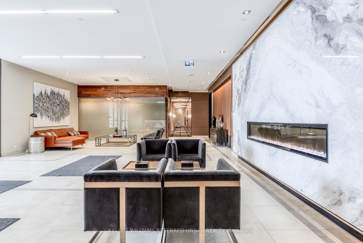
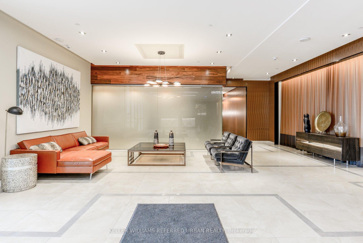
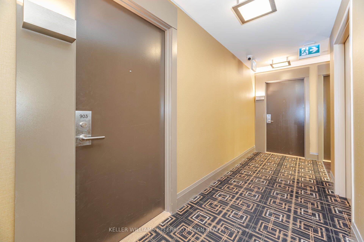
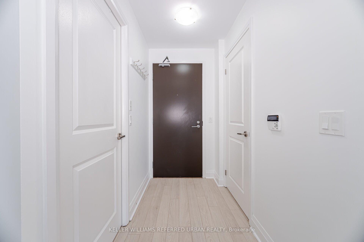
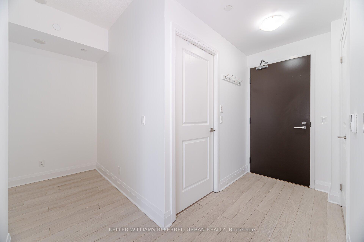
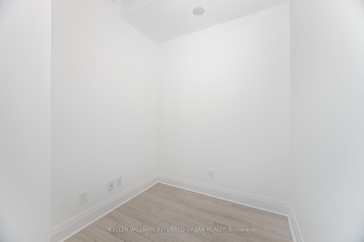
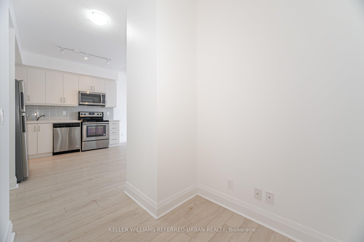
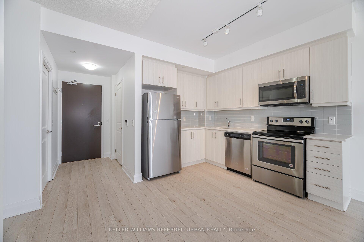
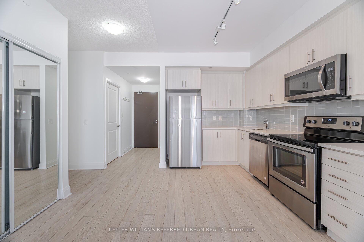
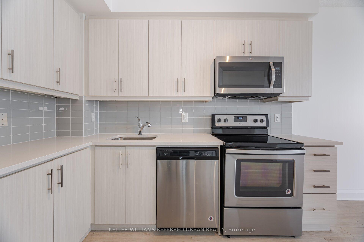
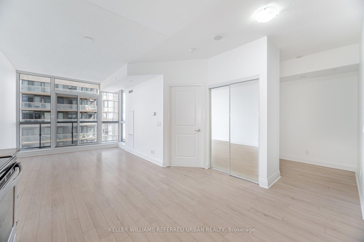
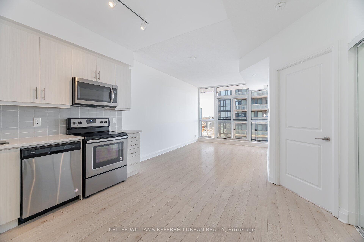
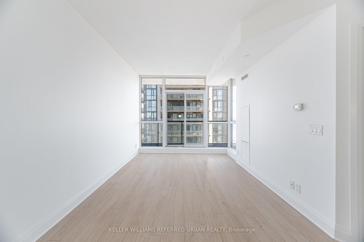
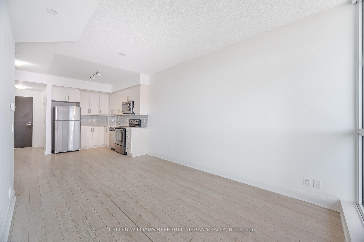
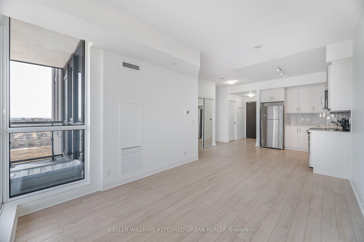
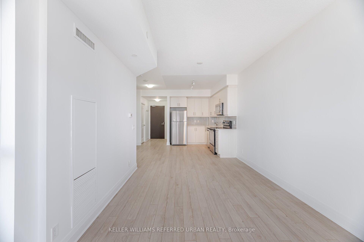
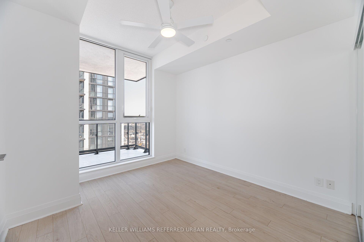
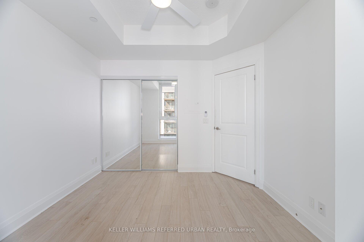
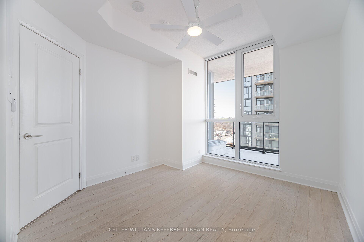
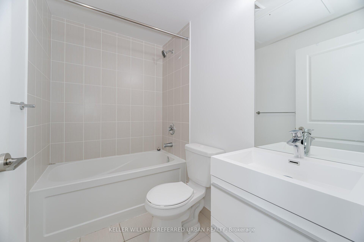
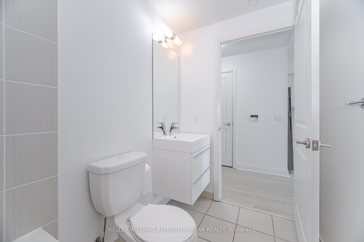
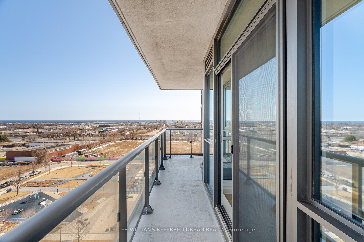
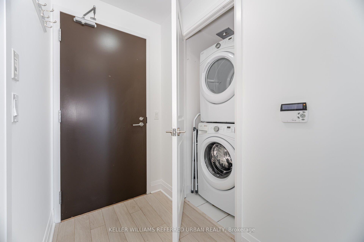
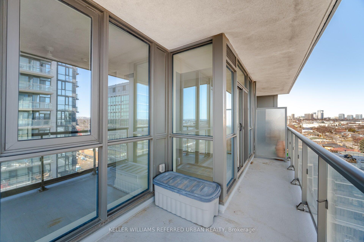
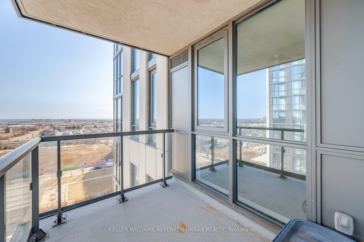
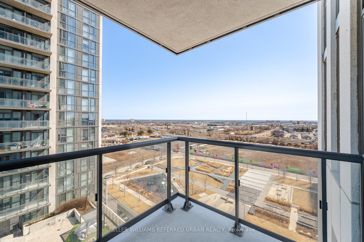
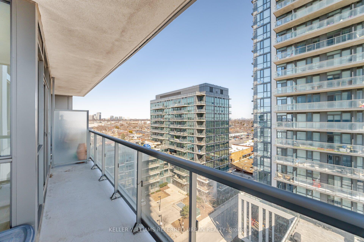
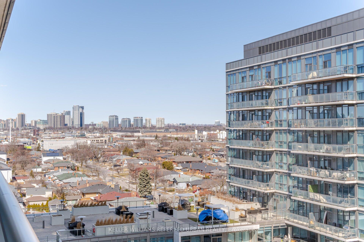
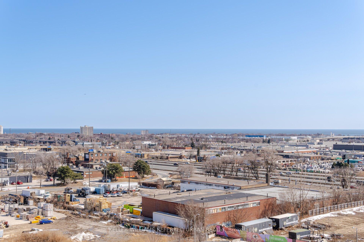
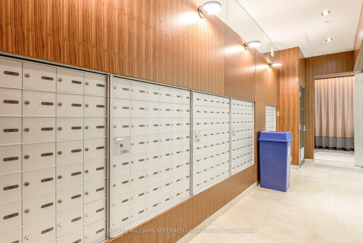
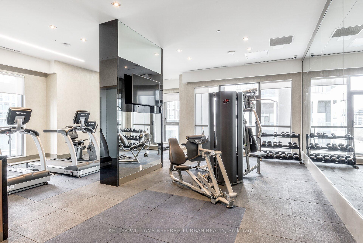
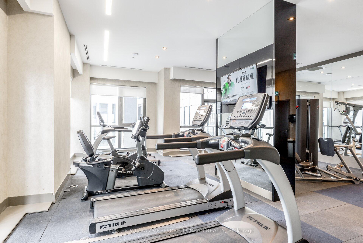
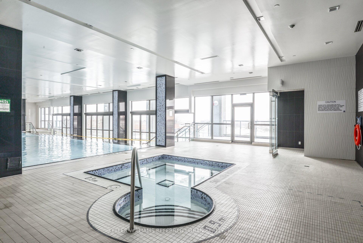
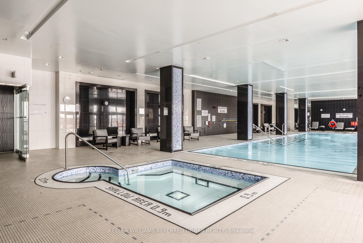
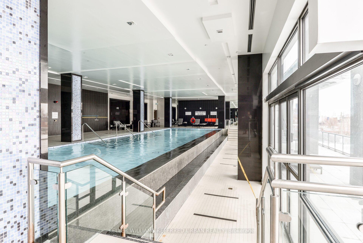
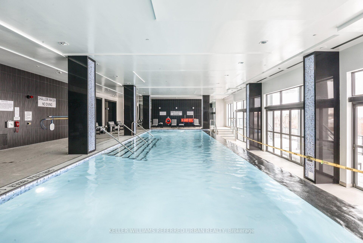







































| You'll feel the Aura of Zorra when you see this Stylish South-Facing 1+Den in Vibrant South Etobicoke! Welcome to this beautifully upgraded 1-bedroom + den in one of South Etobicoke's most sought-after buildings! Boasting floor-to-ceiling windows and a sun-soaked south-facing exposure, this unit offers an airy, open-concept layout with modern finishes throughout. The separate den is perfect for a home office or guest space, while the upgraded kitchen features quartz countertops, quality appliances, and sleek cabinetry. Let's not forget the large 110 sq' private terrace! Enjoy resort-style amenities, including a state-of-the-art fitness center, rooftop terrace, party room, and 24/7 concierge. Nestled in a dynamic neighborhood just minutes from the lakefront, Humber Bay Parks, trendy restaurants, and boutique shopping, this location provides the best of city living with a touch of nature. Easy access to the Gardiner Expressway, TTC, and GO Transit makes commuting a breeze. Don't miss this opportunity to own a bright, stylish, and well-appointed home in the heart of South Etobicoke! |
| Price | $519,000 |
| Taxes: | $1874.04 |
| Occupancy by: | Owner |
| District: | W08 |
| Address: | 15 Zorra Stre , Toronto, M8Z 4Z6, Toronto |
| Postal Code: | M8Z 4Z6 |
| Province/State: | Toronto |
| Directions/Cross Streets: | Islington/Queensway |
| Level/Floor | Room | Length(ft) | Width(ft) | Descriptions | |
| Room 1 | Main | Living Ro | 14.6 | 10.23 | Open Concept, Laminate, Window Floor to Ceil |
| Room 2 | Main | Dining Ro | 14.6 | 10.23 | Combined w/Living, Laminate |
| Room 3 | Main | Kitchen | 10.23 | 7.68 | Modern Kitchen, Stainless Steel Appl, Quartz Counter |
| Room 4 | Main | Primary B | 10.99 | 10 | Laminate, Window Floor to Ceil |
| Room 5 | Main | Den | 8.99 | 6.43 | Separate Room |
| Washroom Type | No. of Pieces | Level |
| Washroom Type 1 | 4 | Main |
| Washroom Type 2 | 0 | |
| Washroom Type 3 | 0 | |
| Washroom Type 4 | 0 | |
| Washroom Type 5 | 0 |
| Total Area: | 0.00 |
| Approximatly Age: | 6-10 |
| Sprinklers: | Conc |
| Washrooms: | 1 |
| Heat Type: | Forced Air |
| Central Air Conditioning: | Central Air |
$
%
Years
This calculator is for demonstration purposes only. Always consult a professional
financial advisor before making personal financial decisions.
| Although the information displayed is believed to be accurate, no warranties or representations are made of any kind. |
| KELLER WILLIAMS REFERRED URBAN REALTY |
- Listing -1 of 0
|
|

Arthur Sercan & Jenny Spanos
Sales Representative
Dir:
416-723-4688
Bus:
416-445-8855
| Virtual Tour | Book Showing | Email a Friend |
Jump To:
At a Glance:
| Type: | Com - Condo Apartment |
| Area: | Toronto |
| Municipality: | Toronto W08 |
| Neighbourhood: | Islington-City Centre West |
| Style: | Apartment |
| Lot Size: | x 0.00() |
| Approximate Age: | 6-10 |
| Tax: | $1,874.04 |
| Maintenance Fee: | $510.07 |
| Beds: | 1+1 |
| Baths: | 1 |
| Garage: | 0 |
| Fireplace: | N |
| Air Conditioning: | |
| Pool: |
Locatin Map:
Payment Calculator:

Listing added to your favorite list
Looking for resale homes?

By agreeing to Terms of Use, you will have ability to search up to 283460 listings and access to richer information than found on REALTOR.ca through my website.


