$749,000
Available - For Sale
Listing ID: X12044593
1867 Cherryhill Road , Peterborough, K9K 2E3, Peterborough
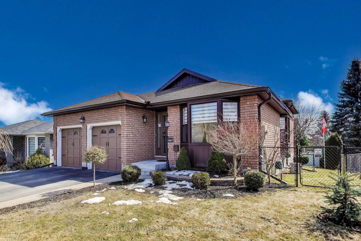
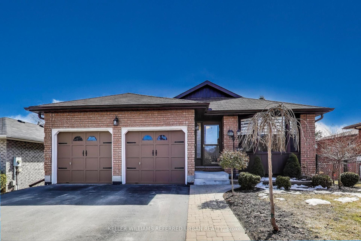
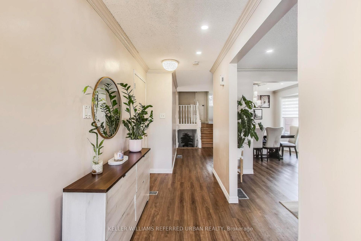
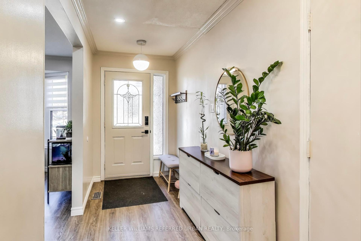
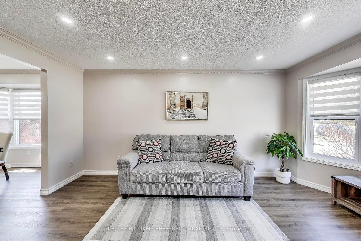
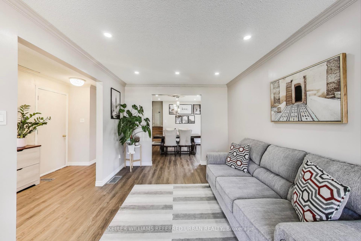
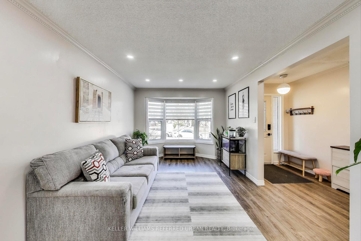
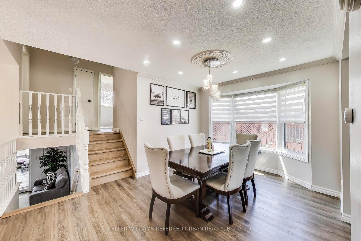
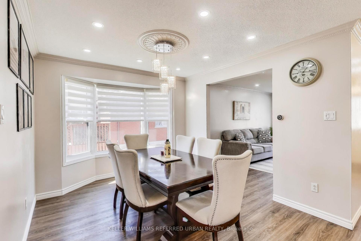
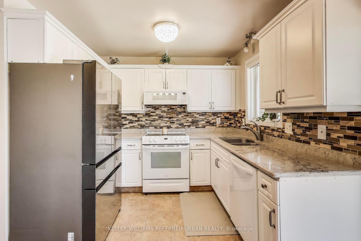
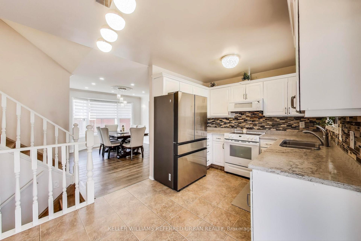
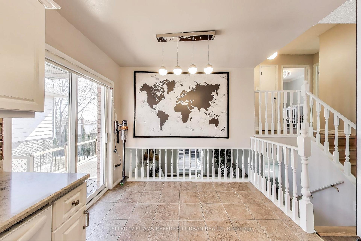
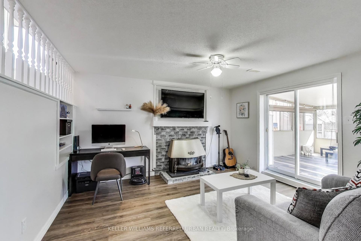
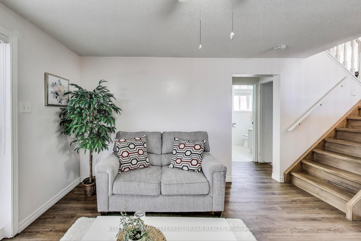
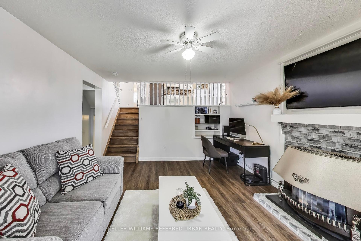
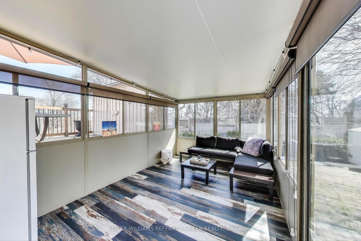
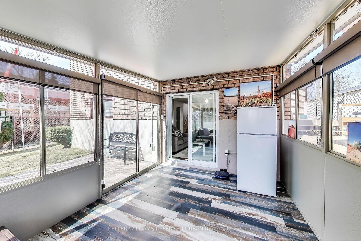
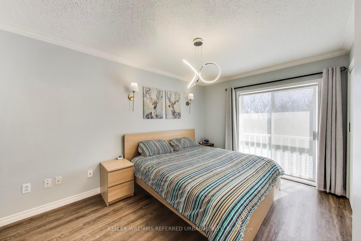
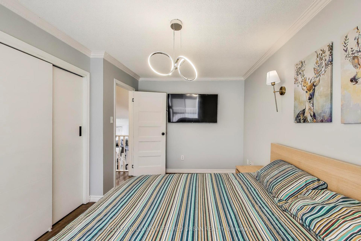
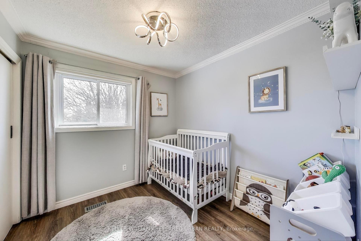
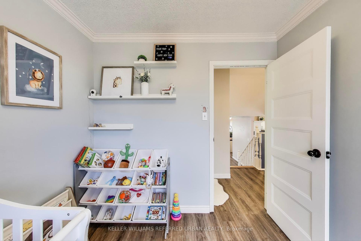
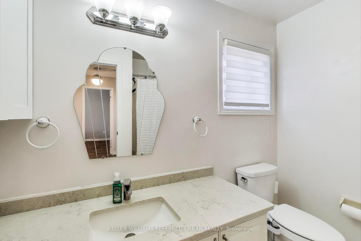
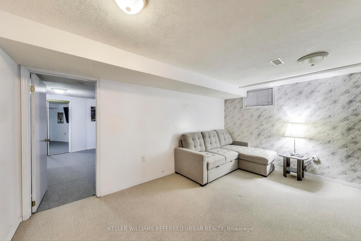
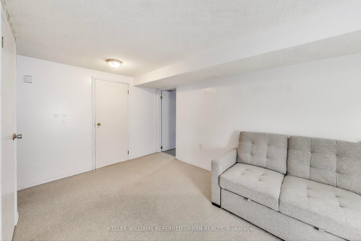
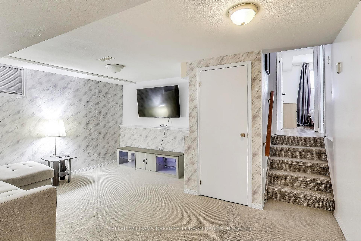
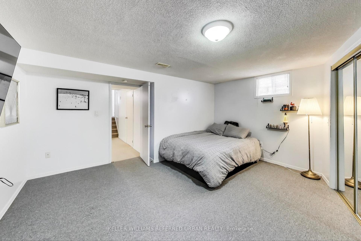
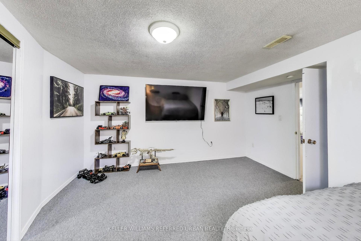
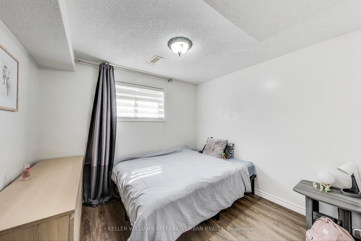
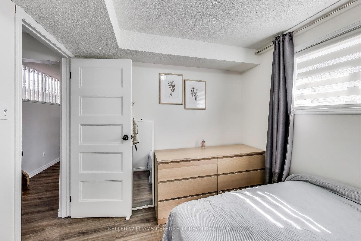
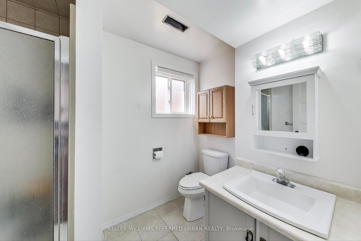
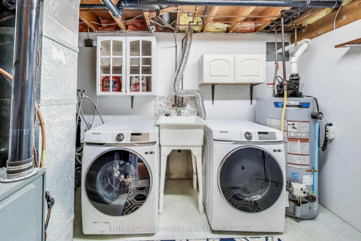
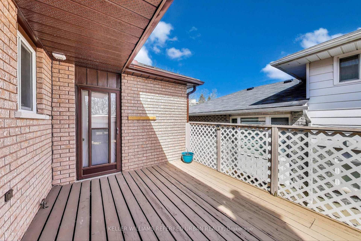
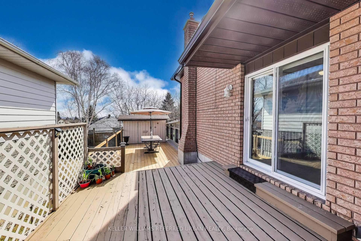
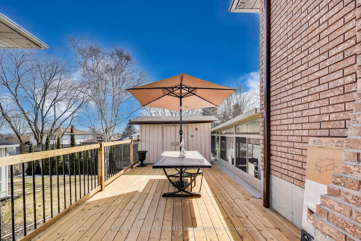
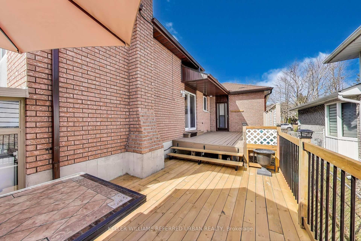
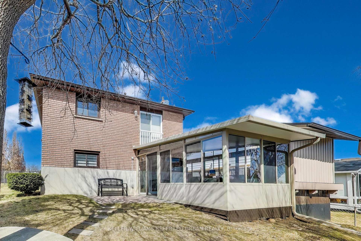
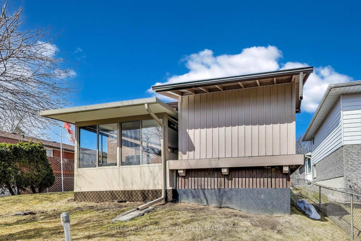
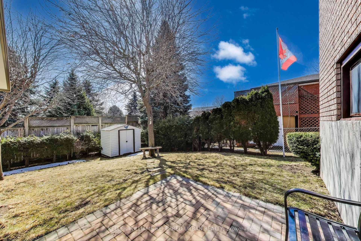
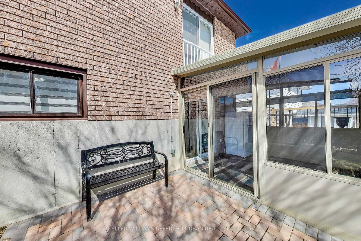
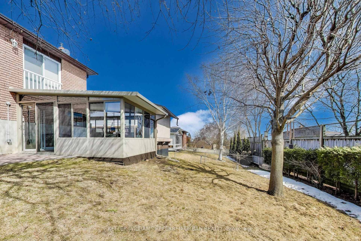
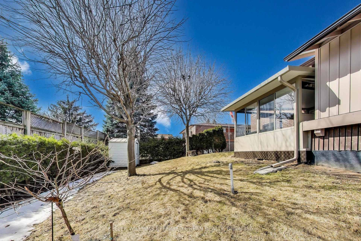









































| Discover this charming 4-level backsplit in the highly desirable West End! The inviting layout seamlessly flows into the open-concept living and dining areas, with a walkout to a private side deck perfect for entertaining .The upper level boasts two spacious bedrooms, including a master with a Juliet balcony, along with a full bath. The lower levels offer even more living space, featuring a generous family room with a cozy gas fireplace, a walkout to a delightful three-season sunroom overlooking the beautifully landscaped yard, plus two additional bedrooms, a second bath, a rec room, laundry, and ample storage. A double-car garage with direct home entry and a fully fenced yard complete this wonderful home. Don't miss out on this fantastic opportunity! |
| Price | $749,000 |
| Taxes: | $4626.22 |
| Occupancy by: | Owner |
| Address: | 1867 Cherryhill Road , Peterborough, K9K 2E3, Peterborough |
| Directions/Cross Streets: | Brealey Dr & Lansdowne St W |
| Rooms: | 8 |
| Rooms +: | 4 |
| Bedrooms: | 4 |
| Bedrooms +: | 0 |
| Family Room: | T |
| Basement: | Full, Unfinished |
| Level/Floor | Room | Length(ft) | Width(ft) | Descriptions | |
| Room 1 | Main | Living Ro | 10.17 | 17.38 | |
| Room 2 | Main | Dining Ro | 10.17 | 15.09 | |
| Room 3 | Main | Kitchen | 8.53 | 7.87 | |
| Room 4 | Main | Breakfast | 9.18 | 5.9 | |
| Room 5 | Main | Primary B | 9.51 | 13.78 | |
| Room 6 | Main | Bedroom 2 | 8.2 | 8.86 | |
| Room 7 | Main | Foyer | 4.92 | 13.78 | |
| Room 8 | Lower | Family Ro | 11.81 | 13.12 | |
| Room 9 | Lower | Sunroom | 9.51 | 15.09 | |
| Room 10 | Lower | Recreatio | 15.42 | 11.81 | |
| Room 11 | Lower | Bedroom 3 | 14.76 | 14.1 | |
| Room 12 | Lower | Bedroom 4 | 9.84 | 8.53 | |
| Room 13 | Lower | Laundry | 7.22 | 10.82 |
| Washroom Type | No. of Pieces | Level |
| Washroom Type 1 | 4 | Second |
| Washroom Type 2 | 3 | Lower |
| Washroom Type 3 | 0 | |
| Washroom Type 4 | 0 | |
| Washroom Type 5 | 0 |
| Total Area: | 0.00 |
| Property Type: | Detached |
| Style: | Backsplit 4 |
| Exterior: | Brick |
| Garage Type: | Attached |
| (Parking/)Drive: | Private Do |
| Drive Parking Spaces: | 2 |
| Park #1 | |
| Parking Type: | Private Do |
| Park #2 | |
| Parking Type: | Private Do |
| Pool: | None |
| Approximatly Square Footage: | 2000-2500 |
| CAC Included: | N |
| Water Included: | N |
| Cabel TV Included: | N |
| Common Elements Included: | N |
| Heat Included: | N |
| Parking Included: | N |
| Condo Tax Included: | N |
| Building Insurance Included: | N |
| Fireplace/Stove: | Y |
| Heat Type: | Forced Air |
| Central Air Conditioning: | Other |
| Central Vac: | N |
| Laundry Level: | Syste |
| Ensuite Laundry: | F |
| Sewers: | Sewer |
$
%
Years
This calculator is for demonstration purposes only. Always consult a professional
financial advisor before making personal financial decisions.
| Although the information displayed is believed to be accurate, no warranties or representations are made of any kind. |
| KELLER WILLIAMS REFERRED URBAN REALTY |
- Listing -1 of 0
|
|

Arthur Sercan & Jenny Spanos
Sales Representative
Dir:
416-723-4688
Bus:
416-445-8855
| Virtual Tour | Book Showing | Email a Friend |
Jump To:
At a Glance:
| Type: | Freehold - Detached |
| Area: | Peterborough |
| Municipality: | Peterborough |
| Neighbourhood: | Monaghan |
| Style: | Backsplit 4 |
| Lot Size: | x 114.43(Feet) |
| Approximate Age: | |
| Tax: | $4,626.22 |
| Maintenance Fee: | $0 |
| Beds: | 4 |
| Baths: | 2 |
| Garage: | 0 |
| Fireplace: | Y |
| Air Conditioning: | |
| Pool: | None |
Locatin Map:
Payment Calculator:

Listing added to your favorite list
Looking for resale homes?

By agreeing to Terms of Use, you will have ability to search up to 283460 listings and access to richer information than found on REALTOR.ca through my website.


