$475,000
Available - For Sale
Listing ID: W12049612
2121 Lake Shore Boul West , Toronto, M8V 4E9, Toronto
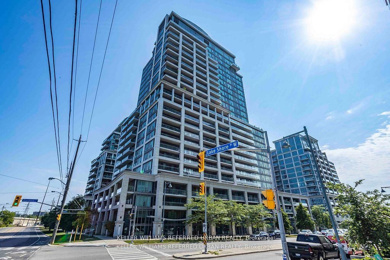
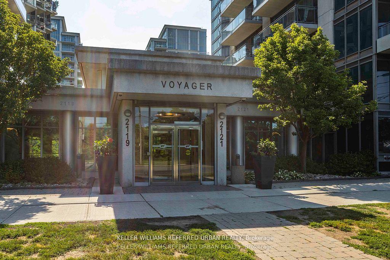
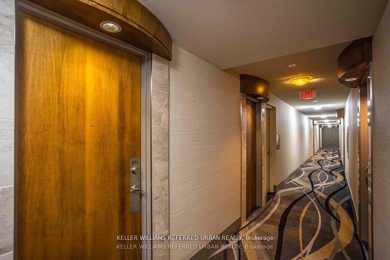
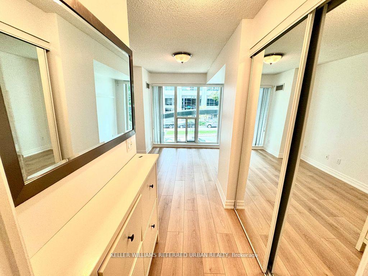
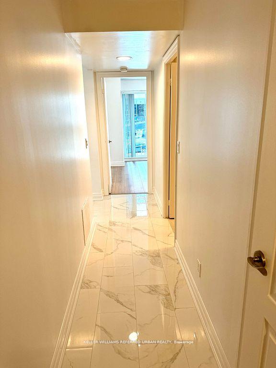
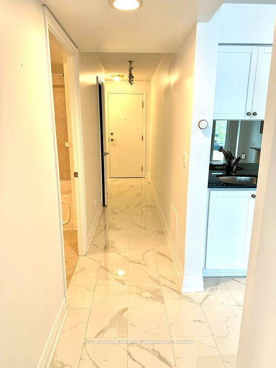
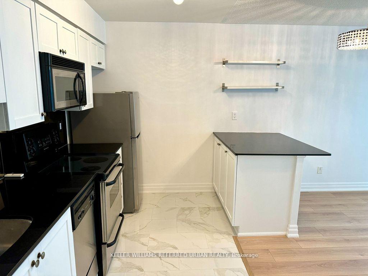
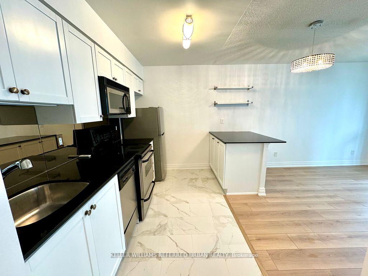
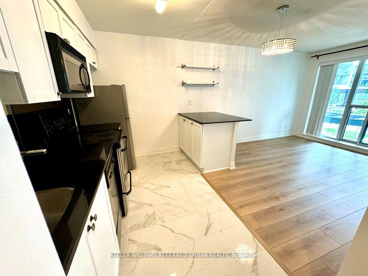
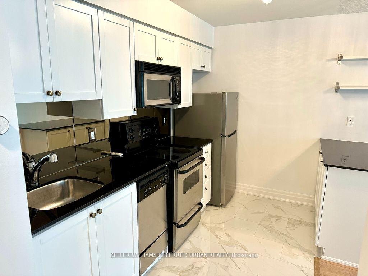
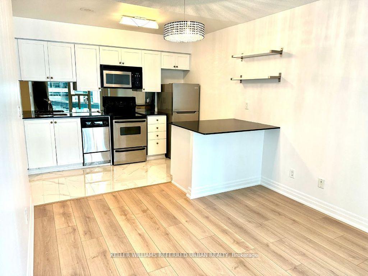
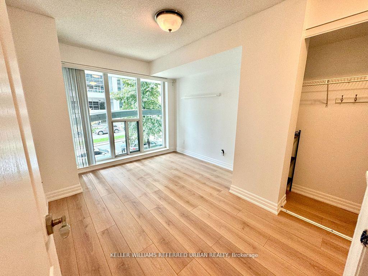
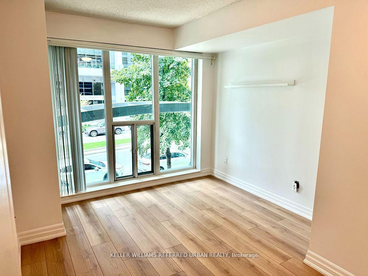
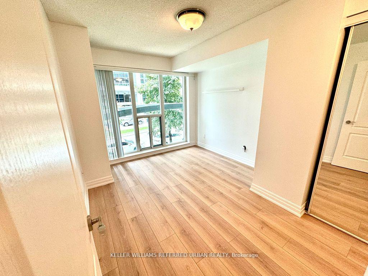
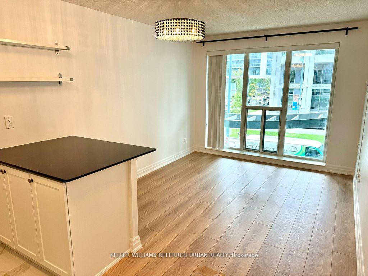
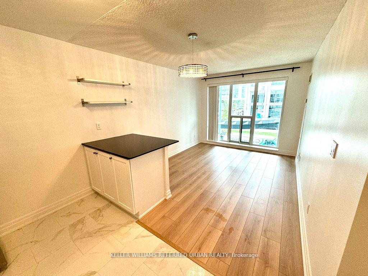
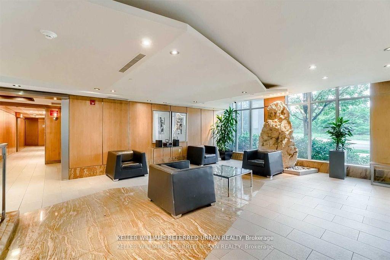
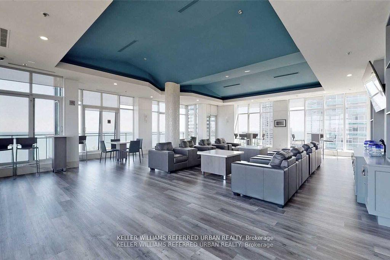
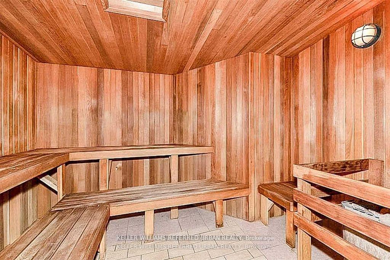
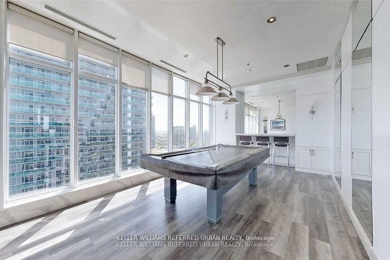
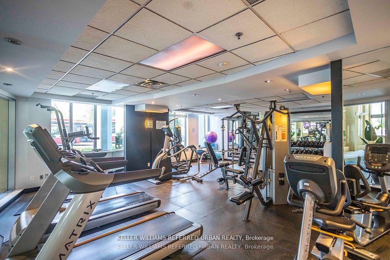
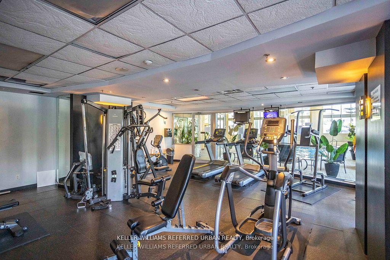
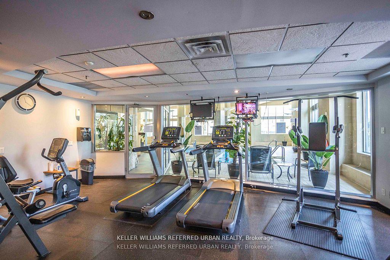
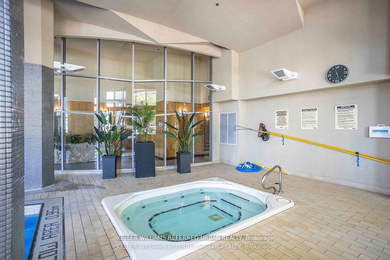
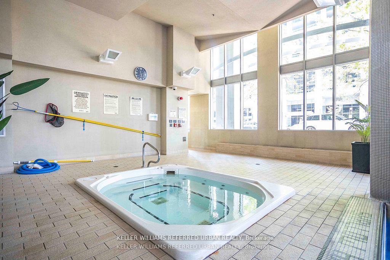
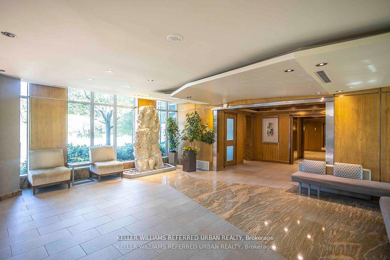
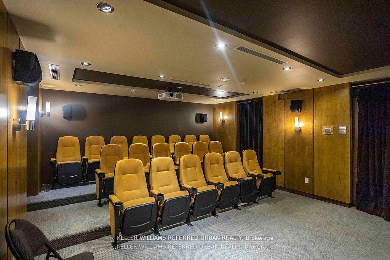
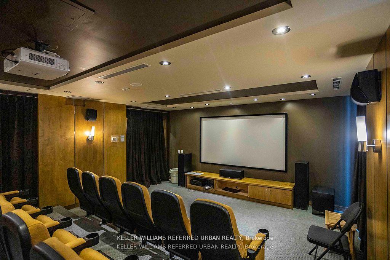
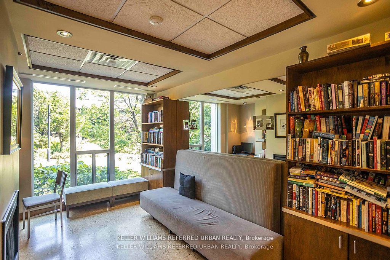
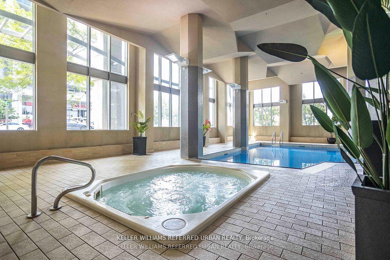
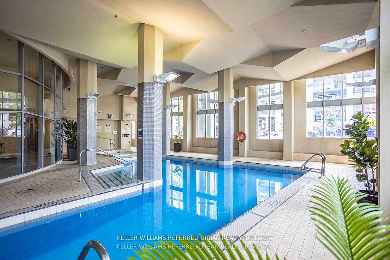
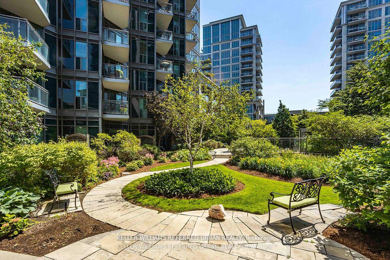
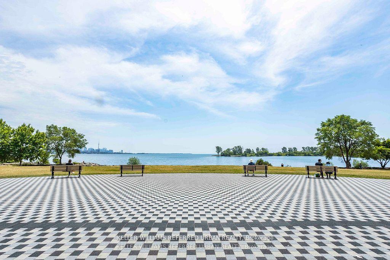
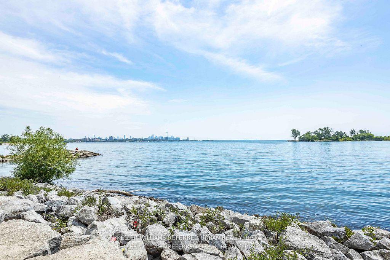


































| Bright and renovated sweet 1 bedroom, 1 bathroom condo in Beautiful Humber Bay shores. Darling ,affordable unit features brand new white tile through the hallway and kitchen, brand new light wood colour laminate flooring in bedroom and living space. White kitchen with black granite counters, breakfast bar/island and stainless steel appliances. Main bedroom with Ensuite Bath Privilege, shoe storage, & double door closet. Ensuite Laundry & 1 Underground Parking Spot. Spectacular 5 Star Luxury Building with pool, hot tub, gym, theatre, rooftop party room, and more. Perfect For First Time Buyer Or Investor. Ideal Location Steps To Lake, Trails, Restaurants, Shops, Ttc & Easy Highway Access At Your Door & Just Ten Minutes To Downtown Toronto. |
| Price | $475,000 |
| Taxes: | $1637.20 |
| Assessment Year: | 2025 |
| Occupancy by: | Tenant |
| District: | W06 |
| Address: | 2121 Lake Shore Boul West , Toronto, M8V 4E9, Toronto |
| Postal Code: | M8V 4E9 |
| Province/State: | Toronto |
| Directions/Cross Streets: | Lakeshore Rd W & Brookers Ln |
| Level/Floor | Room | Length(ft) | Width(ft) | Descriptions | |
| Room 1 | Main | Living Ro | 12.79 | 9.91 | Laminate, Combined w/Kitchen |
| Room 2 | Main | Kitchen | 10.1 | 9.18 | Granite Counters, Stainless Steel Appl, Breakfast Bar |
| Room 3 | Main | Bedroom | 16.5 | 9.09 | Laminate, 4 Pc Ensuite, Mirrored Closet |
| Room 4 | Main | Bathroom | Ceramic Floor, 4 Pc Bath | ||
| Room 5 | Main | Laundry |
| Washroom Type | No. of Pieces | Level |
| Washroom Type 1 | 4 | Main |
| Washroom Type 2 | 0 | |
| Washroom Type 3 | 0 | |
| Washroom Type 4 | 0 | |
| Washroom Type 5 | 0 |
| Total Area: | 0.00 |
| Approximatly Age: | 16-30 |
| Washrooms: | 1 |
| Heat Type: | Forced Air |
| Central Air Conditioning: | Central Air |
| Elevator Lift: | True |
$
%
Years
This calculator is for demonstration purposes only. Always consult a professional
financial advisor before making personal financial decisions.
| Although the information displayed is believed to be accurate, no warranties or representations are made of any kind. |
| KELLER WILLIAMS REFERRED URBAN REALTY |
- Listing -1 of 0
|
|

Arthur Sercan & Jenny Spanos
Sales Representative
Dir:
416-723-4688
Bus:
416-445-8855
| Book Showing | Email a Friend |
Jump To:
At a Glance:
| Type: | Com - Condo Apartment |
| Area: | Toronto |
| Municipality: | Toronto W06 |
| Neighbourhood: | Mimico |
| Style: | Apartment |
| Lot Size: | x 0.00() |
| Approximate Age: | 16-30 |
| Tax: | $1,637.2 |
| Maintenance Fee: | $599 |
| Beds: | 1 |
| Baths: | 1 |
| Garage: | 0 |
| Fireplace: | N |
| Air Conditioning: | |
| Pool: |
Locatin Map:
Payment Calculator:

Listing added to your favorite list
Looking for resale homes?

By agreeing to Terms of Use, you will have ability to search up to 283460 listings and access to richer information than found on REALTOR.ca through my website.


