$3,100
Available - For Rent
Listing ID: C12049193
245 The Donway West Way North , Toronto, M3B 3M2, Toronto
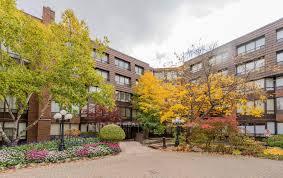
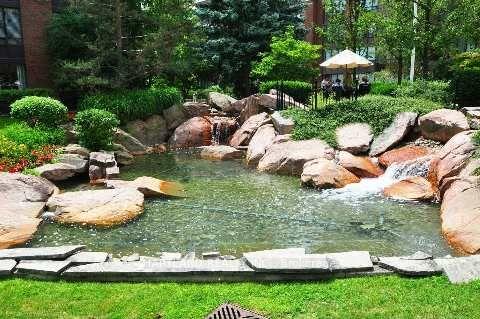
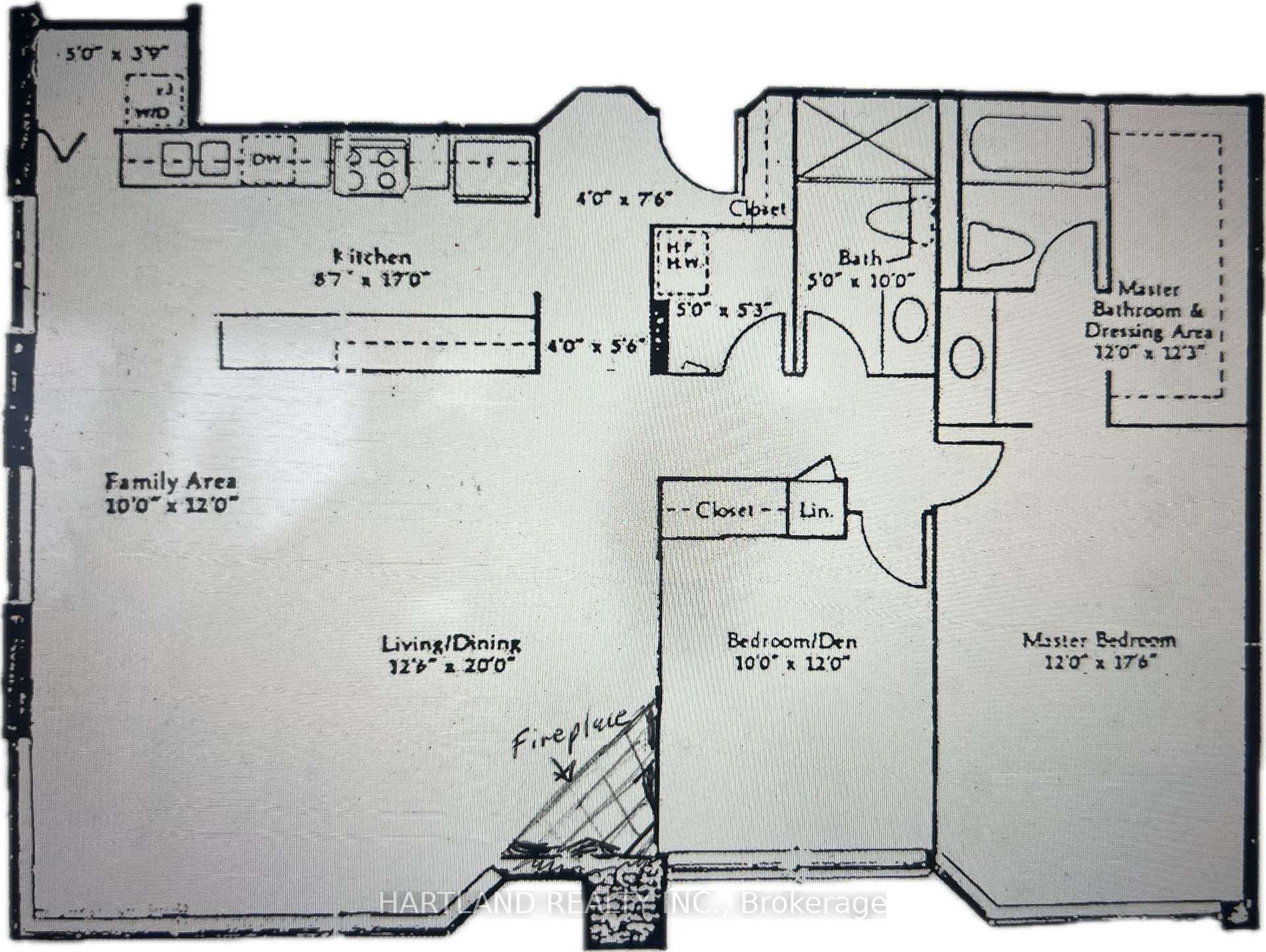
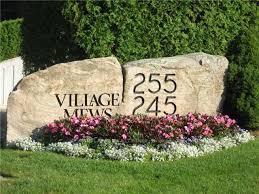
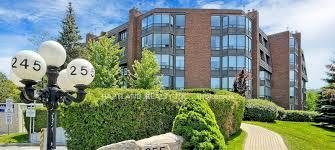
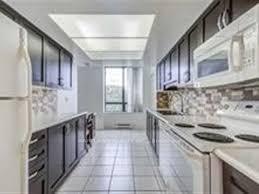

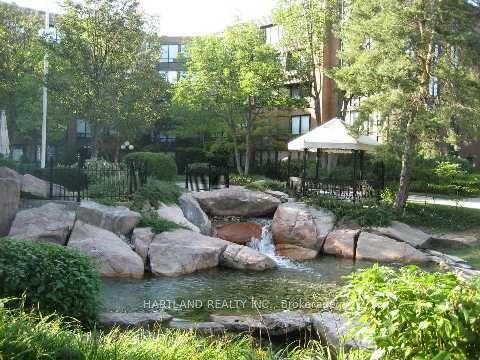
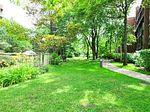

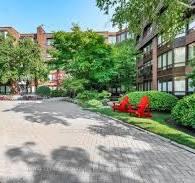











| Stunning, bright, and spacious corner suite located in the heart of Don Mills. This rarely offered 2 bedroom, 2 bath ,2parking unit showcases beautiful south views overlooking the gardens, waterfalls, and courtyard. The superb layout includes large principal rooms and wall-to-wall windows that fill the space with natural light. Features an updated eat-in kitchen, cozy fireplace, and ensuite laundry. Relish the serene ambiance of this well-maintained, low-rise building surrounded by beautifully manicured grounds. Two parking spots are conveniently located near the elevators, and high-speed internet is included in the maintenance fees. Prime location within walking distance to The Shops at Don Mills, restaurants, library, TTC, trails, and more.Brokerage Remarks: Please include this stunning and unique corner suite in your listings to attract clients looking for luxury and convenience in Don Mills. The unit's exceptional views, spacious layout, and quality upgrades, along with its proximity |
| Price | $3,100 |
| Taxes: | $0.00 |
| Occupancy by: | Vacant |
| Address: | 245 The Donway West Way North , Toronto, M3B 3M2, Toronto |
| Postal Code: | M3B 3M2 |
| Province/State: | Toronto |
| Directions/Cross Streets: | Don Mills Rd/ Lawrence Ave E |
| Level/Floor | Room | Length(ft) | Width(ft) | Descriptions | |
| Room 1 | Main | Living Ro | 21.68 | 19.78 | Laminate, Fireplace, Large Window |
| Room 2 | Main | Dining Ro | 21.68 | 19.78 | Laminate, Combined w/Living, Large Window |
| Room 3 | Main | Primary B | 16.79 | 11.97 | Laminate, Walk-In Closet(s), 4 Pc Ensuite |
| Room 4 | Main | Bedroom 2 | 12.89 | 10 | Laminate, Double Closet, Large Window |
| Room 5 | Main | Kitchen | 16.89 | 8.53 | Ceramic Floor, Eat-in Kitchen, Window |
| Room 6 | Main | Laundry | 4.89 | 488.72 | Ceramic Floor |
| Room 7 | Main | Foyer | 10.14 | 7.51 | Ceramic Floor, Closet, Combined w/Kitchen |
| Room 8 | Main | Utility R | 5.05 | 4.79 | Ceramic Floor |
| Washroom Type | No. of Pieces | Level |
| Washroom Type 1 | 4 | Main |
| Washroom Type 2 | 3 | Main |
| Washroom Type 3 | 0 | |
| Washroom Type 4 | 0 | |
| Washroom Type 5 | 0 |
| Total Area: | 0.00 |
| Approximatly Age: | 31-50 |
| Washrooms: | 2 |
| Heat Type: | Heat Pump |
| Central Air Conditioning: | Central Air |
| Elevator Lift: | True |
| Although the information displayed is believed to be accurate, no warranties or representations are made of any kind. |
| HARTLAND REALTY INC. |
- Listing -1 of 0
|
|

Arthur Sercan & Jenny Spanos
Sales Representative
Dir:
416-723-4688
Bus:
416-445-8855
| Book Showing | Email a Friend |
Jump To:
At a Glance:
| Type: | Com - Condo Apartment |
| Area: | Toronto |
| Municipality: | Toronto C13 |
| Neighbourhood: | Banbury-Don Mills |
| Style: | Apartment |
| Lot Size: | x 0.00() |
| Approximate Age: | 31-50 |
| Tax: | $0 |
| Maintenance Fee: | $0 |
| Beds: | 2 |
| Baths: | 2 |
| Garage: | 0 |
| Fireplace: | Y |
| Air Conditioning: | |
| Pool: |
Locatin Map:

Listing added to your favorite list
Looking for resale homes?

By agreeing to Terms of Use, you will have ability to search up to 283460 listings and access to richer information than found on REALTOR.ca through my website.


