$788,500
Available - For Sale
Listing ID: X12049836
2049 Quincy Aven , Beacon Hill North - South and Area, K1J 6B2, Ottawa
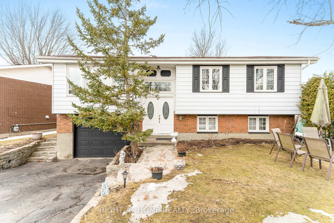
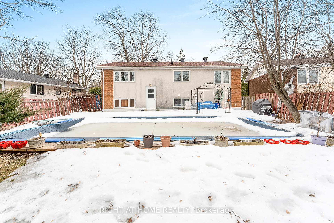
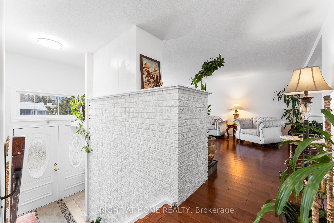
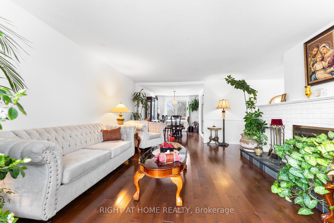
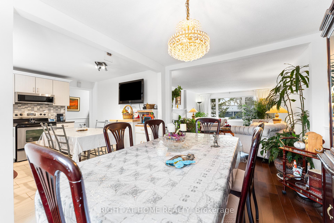
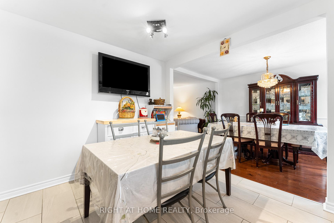
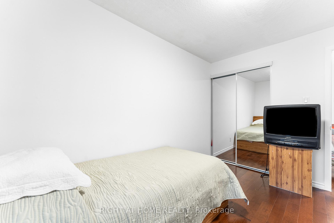
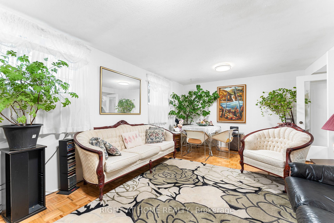
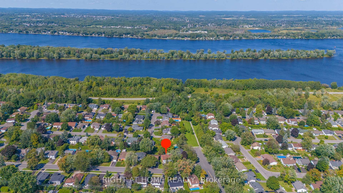
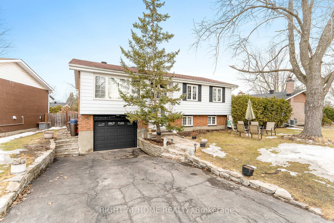
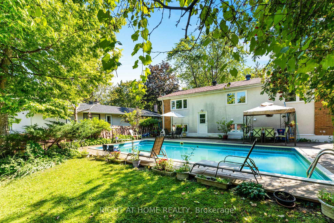
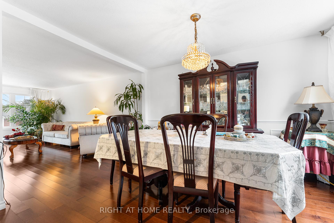
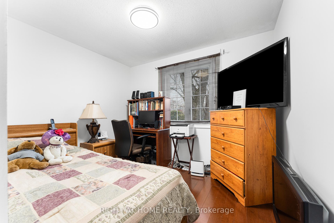
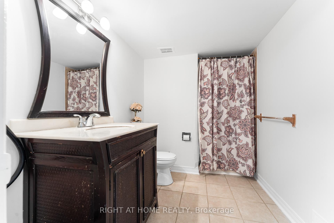
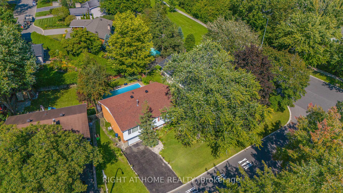
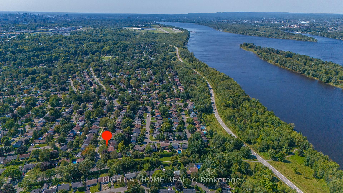
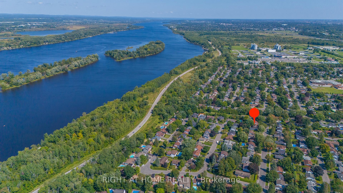
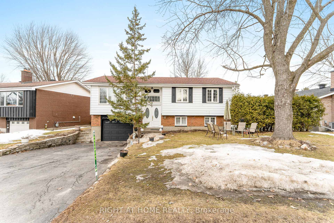
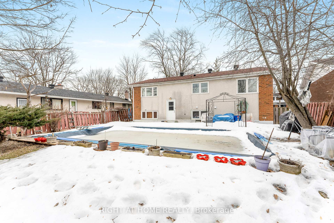
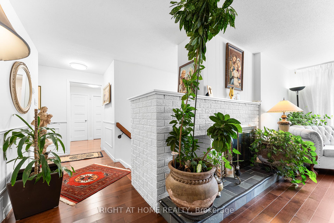
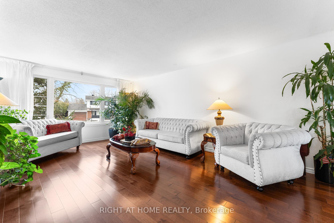
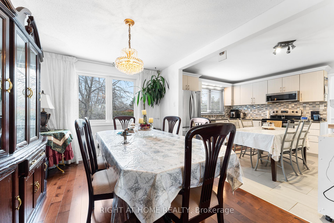
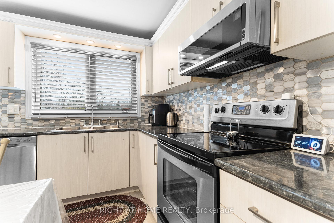
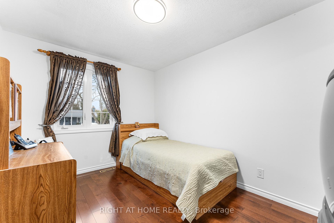
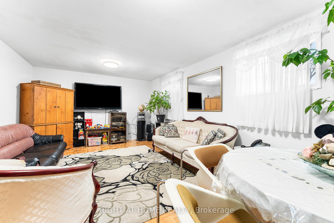
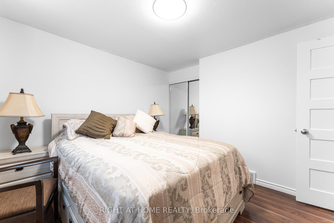
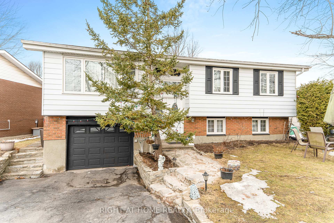
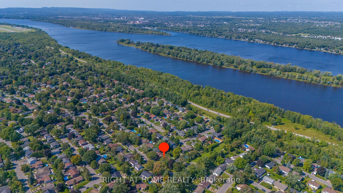
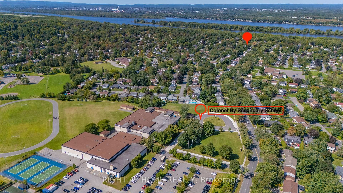
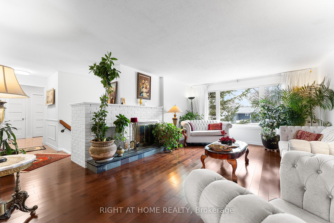
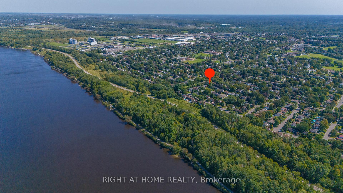
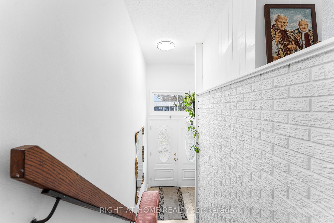
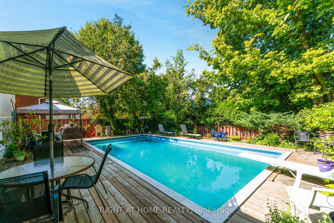
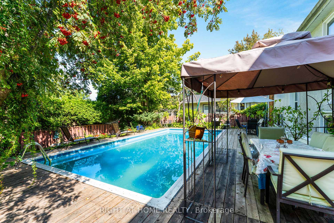
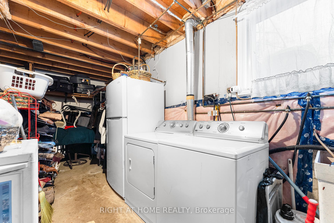
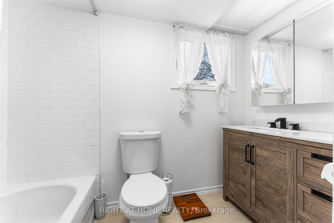
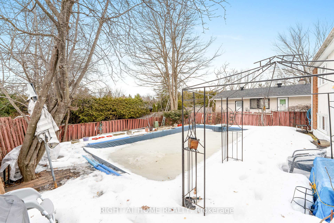
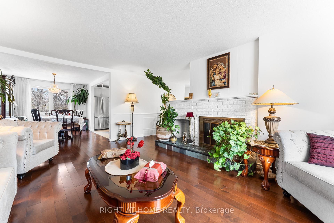
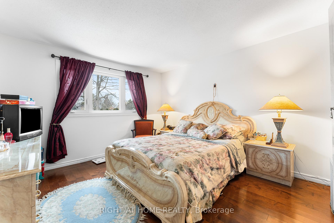
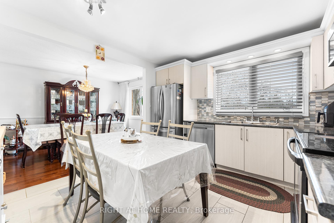
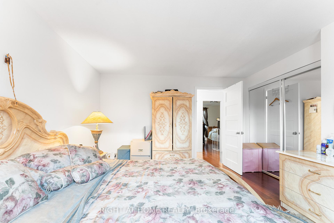
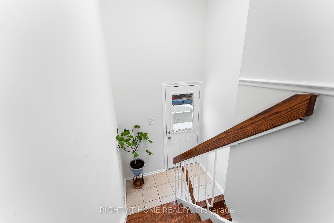
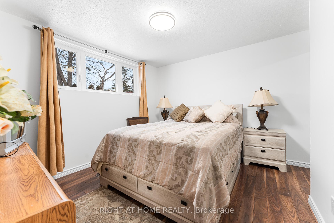
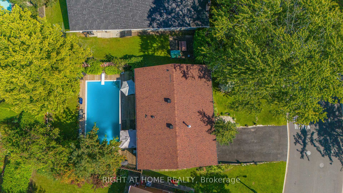
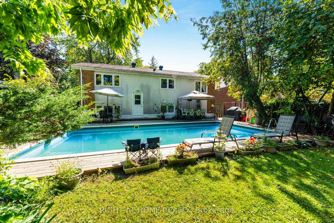
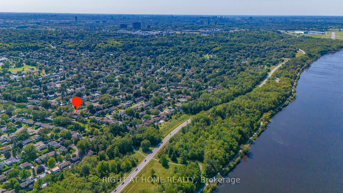
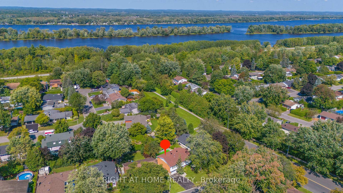
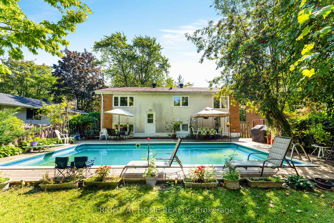
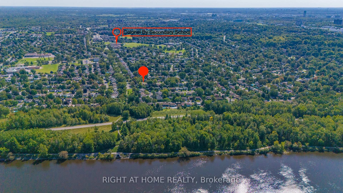
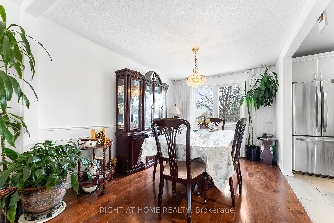
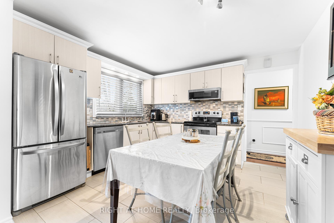



















































| Large extended 66x100 lot in Beacon Hill North within walking distance to Colonel By High School and backing onto the Ottawa river, what a safe and family-oriented neighbourhood! With 4 bedrooms and NO CARPET, this beautiful home also features maple hardwood flooring throughout with tiled entrance, kitchen, and bathrooms. The kitchen comes with stainless-steel appliances, and the open concept dining and living rooms keep you connected with your family. Down the hall are 3 good-sized bedrooms, a 3-piece bath, and stairs to the basement. In the basement you will find a 4th bedroom, full 3-piece bath, laundry, and sunny family room. Basement can also be accessed through its own door outside, and it features above-grade windows that allow tons of sunlight in! Dont forget the in-ground pool in a secluded and very private backyard! ALL this in a fabulous neighbourhood - Nearby Amenities including LRT Blair & Upcoming LRT Montreal Rd, New Costco, Gloucester Centre, library, gyms, splash pool, grocery stores, pharmacies & restaurants. Short walk/bike ride to the trails along the Ottawa River, recreation, parks, and shopping. Excellent schools within walking distance, including Colonel By High School which is renowned for its IB program; Thomas D'Arcy McGee (OCSB); Robert Hopkins Public/Henry Monroe/ LePhare Immer (OCDSB); La Verendrye (CECCE); Cité Collégiale - Access to NRC/CSIS/CSE, CMHC, Montfort Hospital & 174/417 - Only 15 minutes to DOWNTOWN! |
| Price | $788,500 |
| Taxes: | $4773.00 |
| Assessment Year: | 2024 |
| Occupancy by: | Owner |
| Address: | 2049 Quincy Aven , Beacon Hill North - South and Area, K1J 6B2, Ottawa |
| Directions/Cross Streets: | Quincy and Ogilvie |
| Rooms: | 7 |
| Rooms +: | 3 |
| Bedrooms: | 3 |
| Bedrooms +: | 1 |
| Family Room: | T |
| Basement: | Finished, Full |
| Level/Floor | Room | Length(ft) | Width(ft) | Descriptions | |
| Room 1 | Main | Primary B | 12.79 | 11.81 | |
| Room 2 | Main | Bedroom 2 | 11.48 | 9.64 | |
| Room 3 | Main | Bedroom 3 | 12.92 | 9.18 | |
| Room 4 | Main | Kitchen | 12.56 | 10.33 | |
| Room 5 | Main | Living Ro | 19.55 | 44.61 | |
| Room 6 | Basement | Laundry | 11.81 | 9.74 | |
| Room 7 | Basement | Bathroom | 7.25 | 6.82 | 3 Pc Bath |
| Room 8 | Basement | Laundry | 11.81 | 9.74 | |
| Room 9 | Basement | Bathroom | 7.25 | 6.82 | 3 Pc Bath |
| Washroom Type | No. of Pieces | Level |
| Washroom Type 1 | 3 | Main |
| Washroom Type 2 | 3 | Basement |
| Washroom Type 3 | 0 | |
| Washroom Type 4 | 0 | |
| Washroom Type 5 | 0 | |
| Washroom Type 6 | 3 | Main |
| Washroom Type 7 | 3 | Basement |
| Washroom Type 8 | 0 | |
| Washroom Type 9 | 0 | |
| Washroom Type 10 | 0 |
| Total Area: | 0.00 |
| Property Type: | Detached |
| Style: | Bungalow-Raised |
| Exterior: | Brick, Vinyl Siding |
| Garage Type: | Attached |
| (Parking/)Drive: | Covered, P |
| Drive Parking Spaces: | 5 |
| Park #1 | |
| Parking Type: | Covered, P |
| Park #2 | |
| Parking Type: | Covered |
| Park #3 | |
| Parking Type: | Private |
| Pool: | Inground |
| Property Features: | Place Of Wor, Public Transit |
| CAC Included: | N |
| Water Included: | N |
| Cabel TV Included: | N |
| Common Elements Included: | N |
| Heat Included: | N |
| Parking Included: | N |
| Condo Tax Included: | N |
| Building Insurance Included: | N |
| Fireplace/Stove: | N |
| Heat Type: | Forced Air |
| Central Air Conditioning: | Central Air |
| Central Vac: | N |
| Laundry Level: | Syste |
| Ensuite Laundry: | F |
| Sewers: | Sewer |
$
%
Years
This calculator is for demonstration purposes only. Always consult a professional
financial advisor before making personal financial decisions.
| Although the information displayed is believed to be accurate, no warranties or representations are made of any kind. |
| RIGHT AT HOME REALTY |
- Listing -1 of 0
|
|

Arthur Sercan & Jenny Spanos
Sales Representative
Dir:
416-723-4688
Bus:
416-445-8855
| Book Showing | Email a Friend |
Jump To:
At a Glance:
| Type: | Freehold - Detached |
| Area: | Ottawa |
| Municipality: | Beacon Hill North - South and Area |
| Neighbourhood: | 2102 - Beacon Hill North |
| Style: | Bungalow-Raised |
| Lot Size: | x 100.00(Feet) |
| Approximate Age: | |
| Tax: | $4,773 |
| Maintenance Fee: | $0 |
| Beds: | 3+1 |
| Baths: | 2 |
| Garage: | 0 |
| Fireplace: | N |
| Air Conditioning: | |
| Pool: | Inground |
Locatin Map:
Payment Calculator:

Listing added to your favorite list
Looking for resale homes?

By agreeing to Terms of Use, you will have ability to search up to 283460 listings and access to richer information than found on REALTOR.ca through my website.


